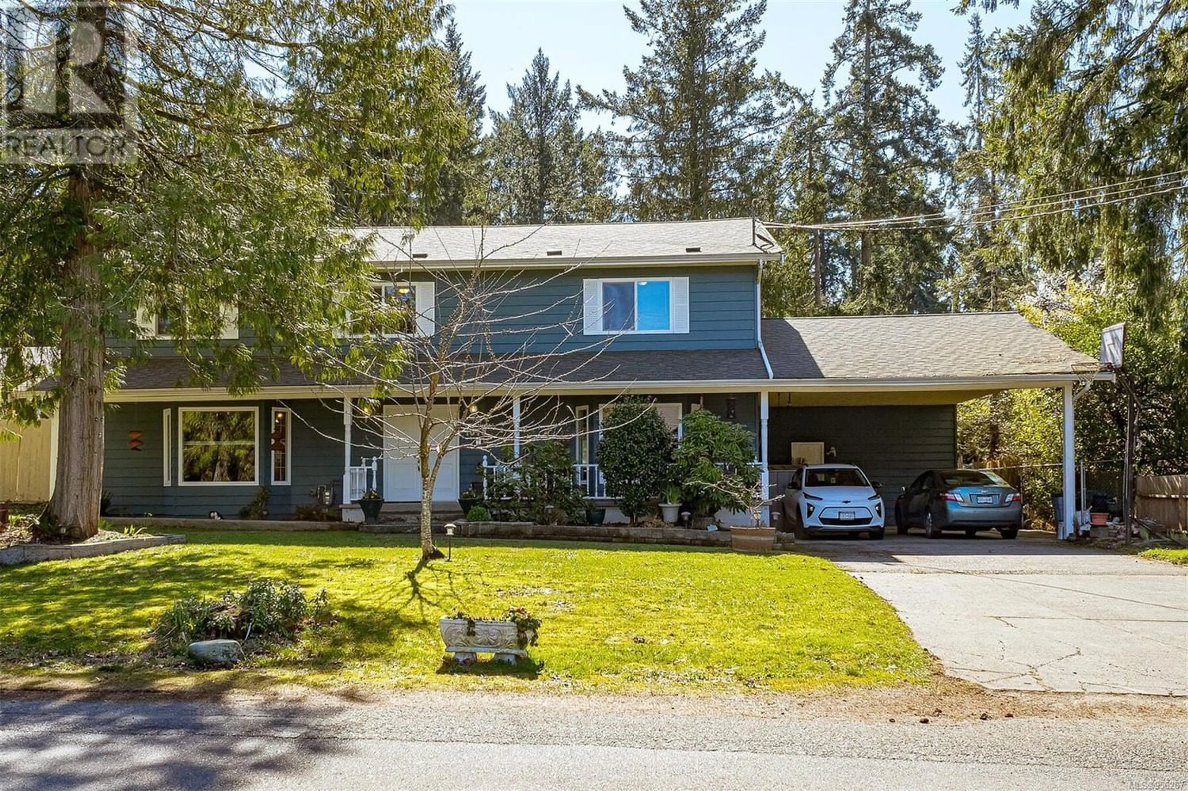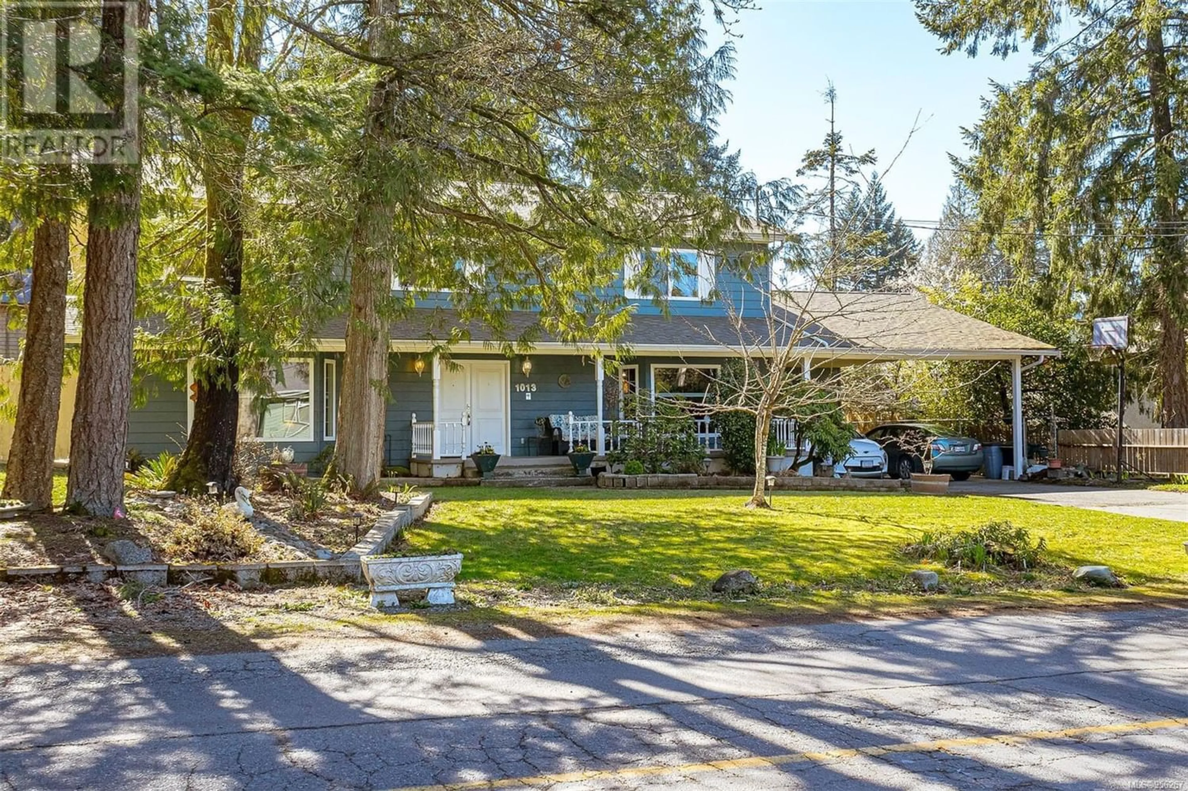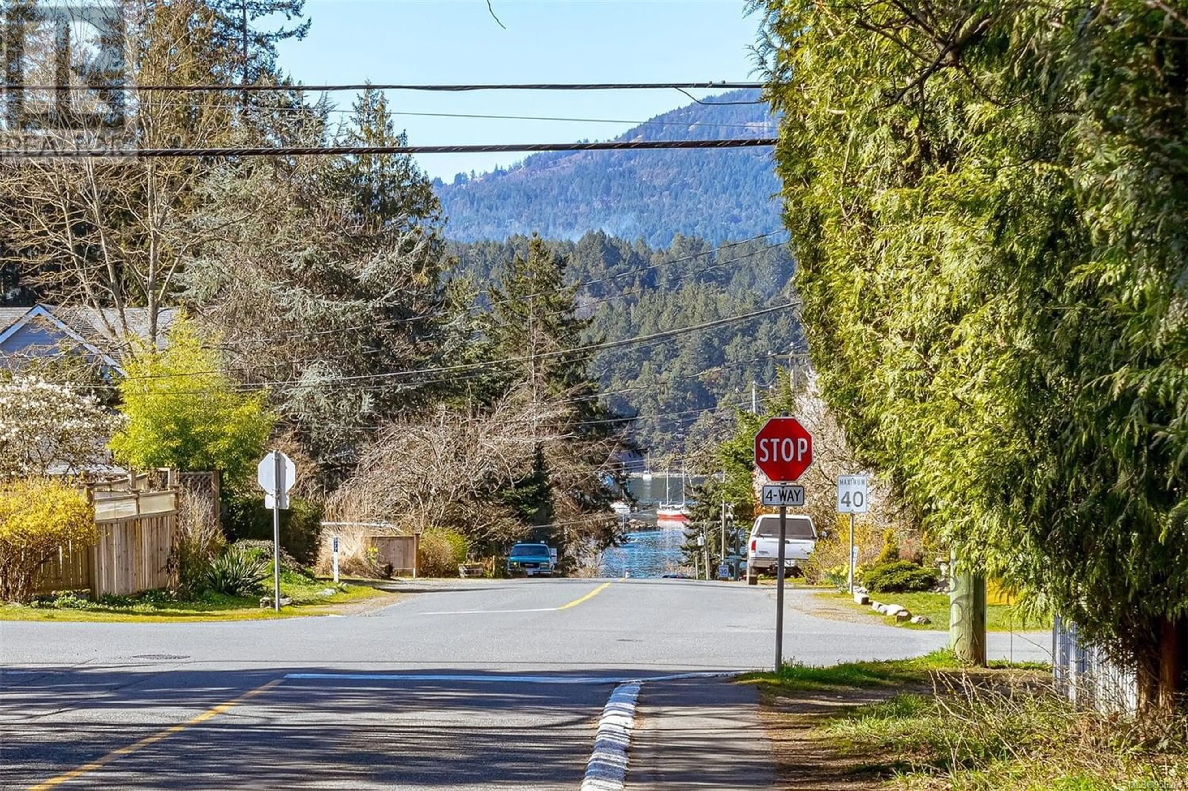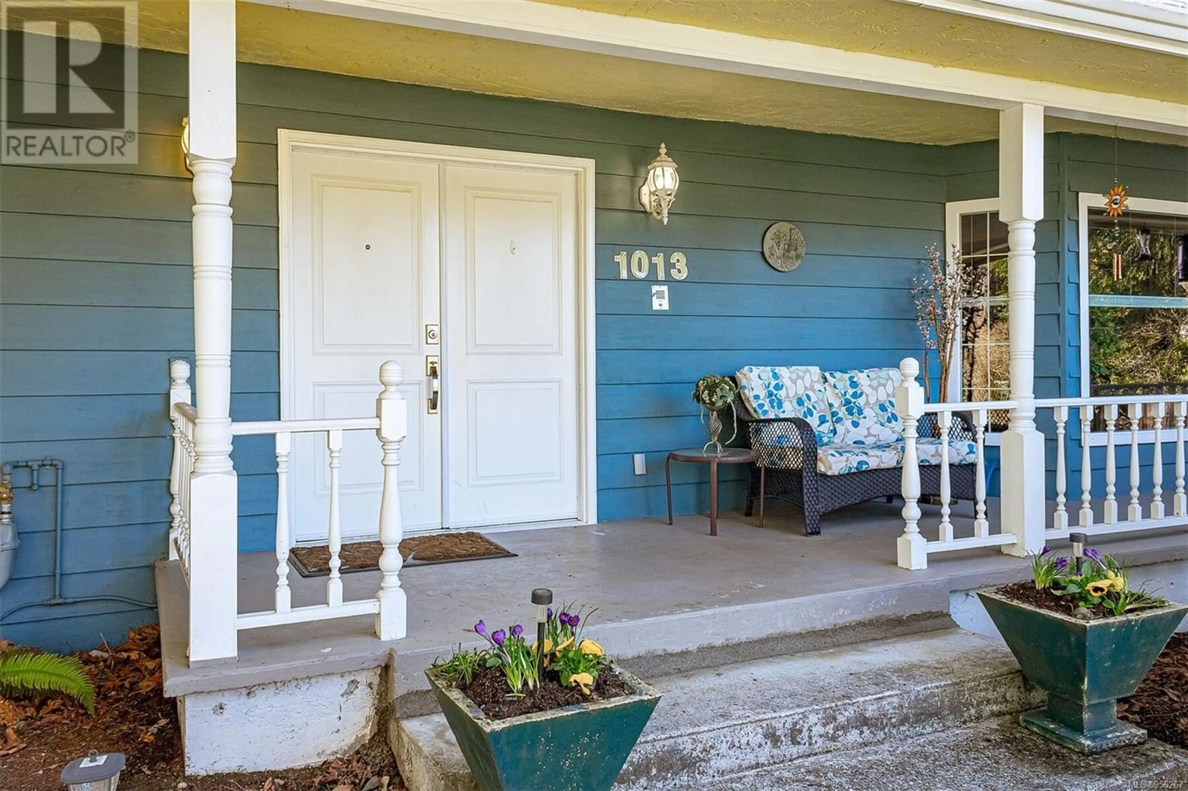1013 Marchant Rd, Central Saanich, British Columbia V0S1A0
Contact us about this property
Highlights
Estimated ValueThis is the price Wahi expects this property to sell for.
The calculation is powered by our Instant Home Value Estimate, which uses current market and property price trends to estimate your home’s value with a 90% accuracy rate.Not available
Price/Sqft$319/sqft
Est. Mortgage$6,008/mo
Tax Amount ()-
Days On Market298 days
Description
Come home to serenity; Gaze at the ocean 2 blocks away as you drive down the street towards your new home in the vibrant Seaside community of Brentwood Bay, close to Butchart Gardens and the Brentwood Bay Ferry, with a wonderful community feeling, and easy walks to the fabulous Brentwood bay. Enter this 5-bedroom 3 three-bath home through the inviting foyer which opens to the very large living room with lots of natural light, through French Doors to the dining room with sliders to the exterior and another fireplace. The welcoming kitchen has an island and lots of room for less formal meals. An electric fireplace also helps to set the mood here. A separate family room on this level offers space for reading, media room or overflow large family gatherings. Upstairs you’ll find 5 large bedrooms, including the extremely spacious primary bedroom, which has a large walk-in closet, a great welcoming ensuite bath, an electric fireplace, and a beautiful view of the private backyard, an oasis from busy family life when needed. Outside, the very large lot offers a fenced backyard, a very large patio, bordered beds, and hedging as well as a gazebo to enjoy the beautiful quiet neighbourhood. All of this in addition to a heat pump, extra storage, irrigation system, fruit trees and a plethora of mature plantings. (id:39198)
Property Details
Interior
Features
Second level Floor
Ensuite
Bedroom
14' x 18'Bedroom
14' x 18'Bedroom
16' x 18'Exterior
Parking
Garage spaces 4
Garage type -
Other parking spaces 0
Total parking spaces 4
Property History
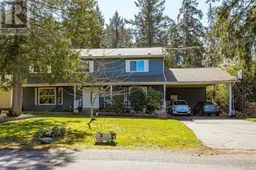 44
44
