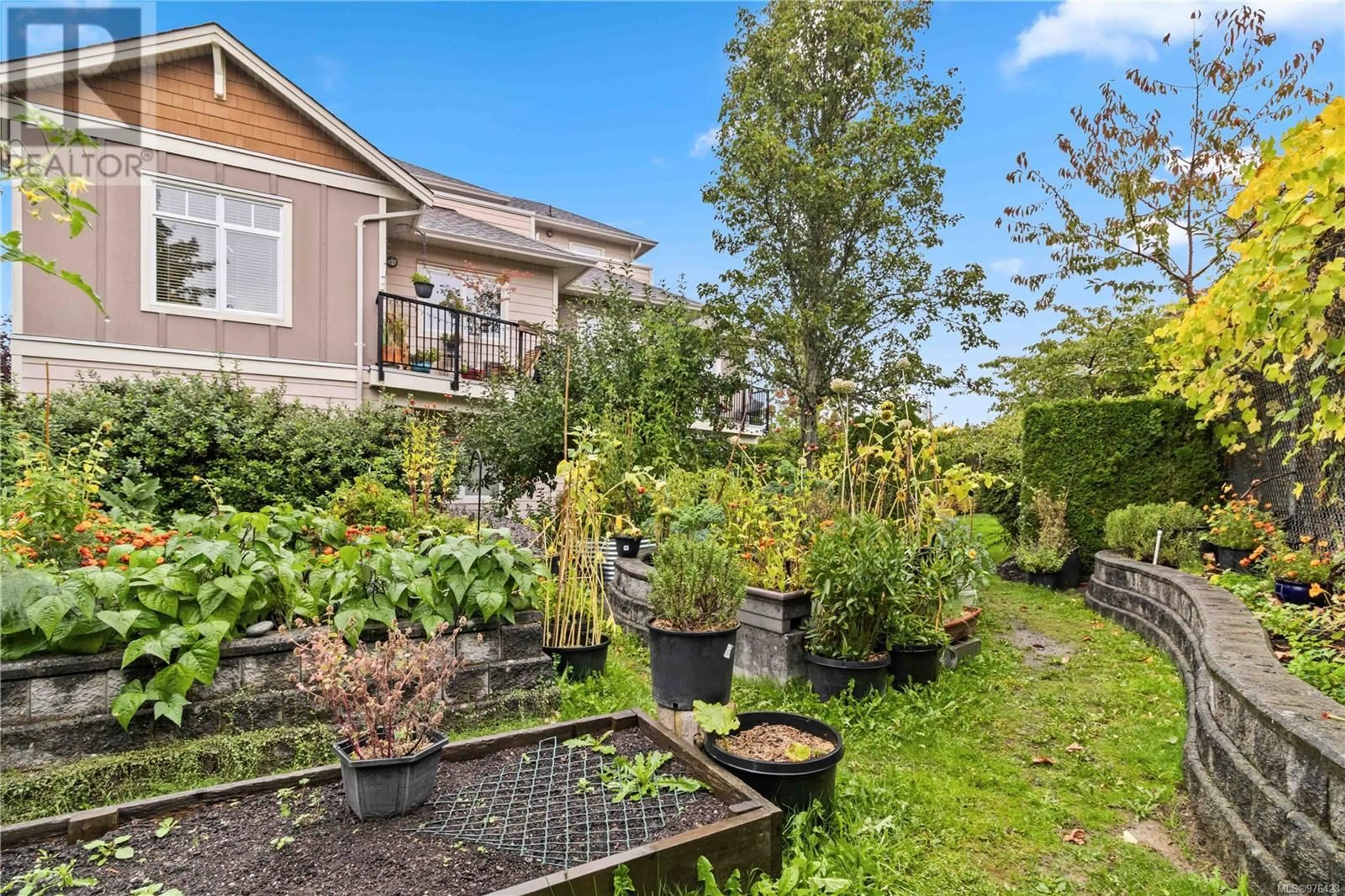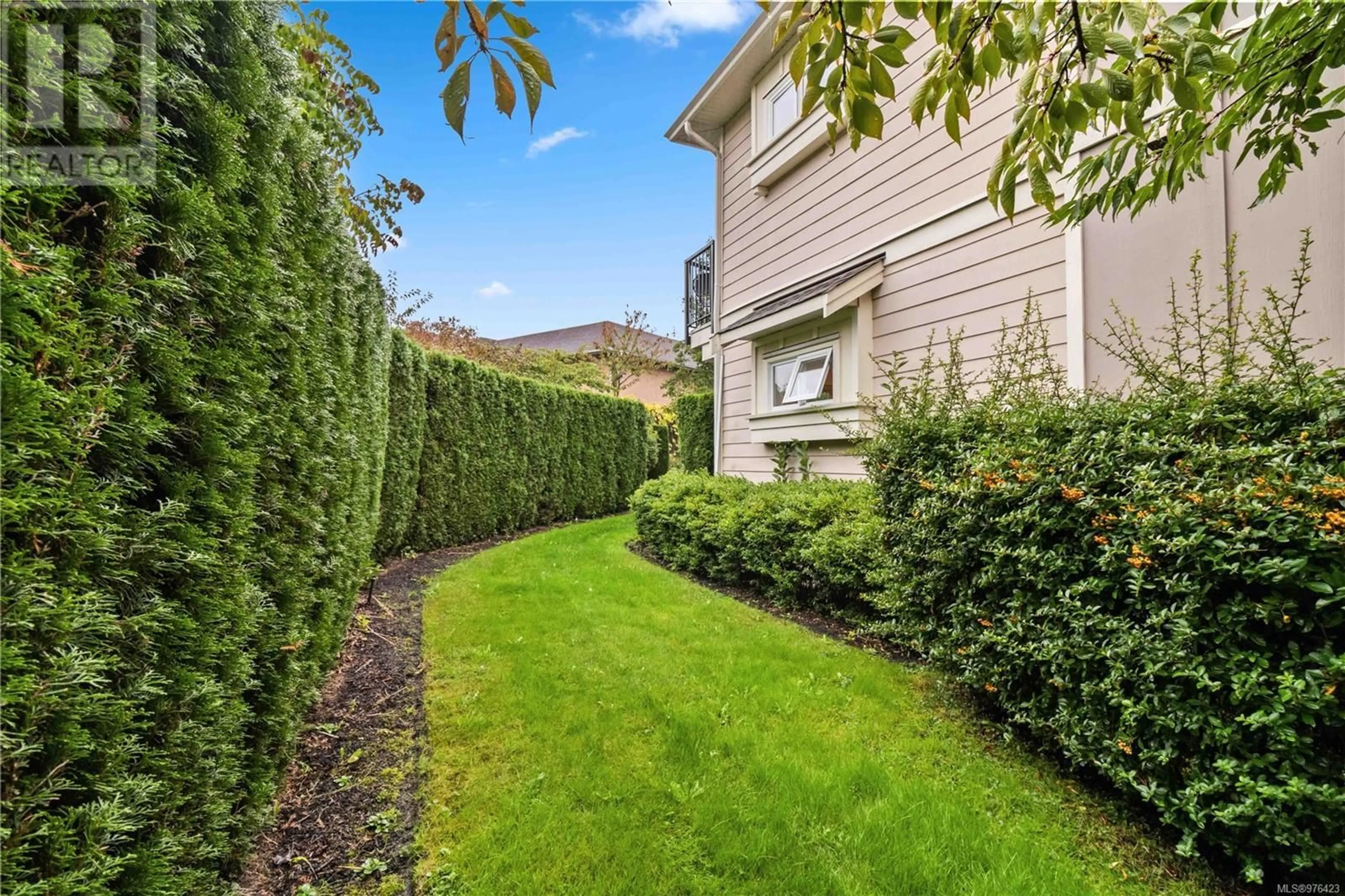101 7088 West Saanich Rd, Central Saanich, British Columbia V8M1P9
Contact us about this property
Highlights
Estimated ValueThis is the price Wahi expects this property to sell for.
The calculation is powered by our Instant Home Value Estimate, which uses current market and property price trends to estimate your home’s value with a 90% accuracy rate.Not available
Price/Sqft$582/sqft
Est. Mortgage$2,641/mo
Maintenance fees$463/mo
Tax Amount ()-
Days On Market68 days
Description
Fabulous 2 BD/ 2 BTH ground level corner suite in the heart of Brentwood Bay village, overlooking gardens & green space with a separate back entrance & covered patio that make this condo truly feel like a home. Numerous improvements including all new appliances, quartz counters, flooring, lighting, cabinetry, sink, toilet & fixture upgrades. Enjoy the open kitchen layout with a raised bar, electric fireplace in the living room, spacious bedrooms & insuite laundry. Secured entry & U/G parking, friendly pet policy, bike storage & a commons room all add to the appeal. Ideally located near wonderful shops, services, schools & a short stroll to the ocean, charming marinas, farm stands & all the Peninsula has to offer. The ferries & Sidney are a 15 min drive & 20 min to Downtown Victoria. (id:39198)
Property Details
Interior
Features
Main level Floor
Dining room
11 ft x 12 ftBedroom
12 ft x 11 ftKitchen
9 ft x 9 ftLiving room
11 ft x 12 ftExterior
Parking
Garage spaces 1
Garage type Underground
Other parking spaces 0
Total parking spaces 1
Condo Details
Inclusions
Property History
 32
32

