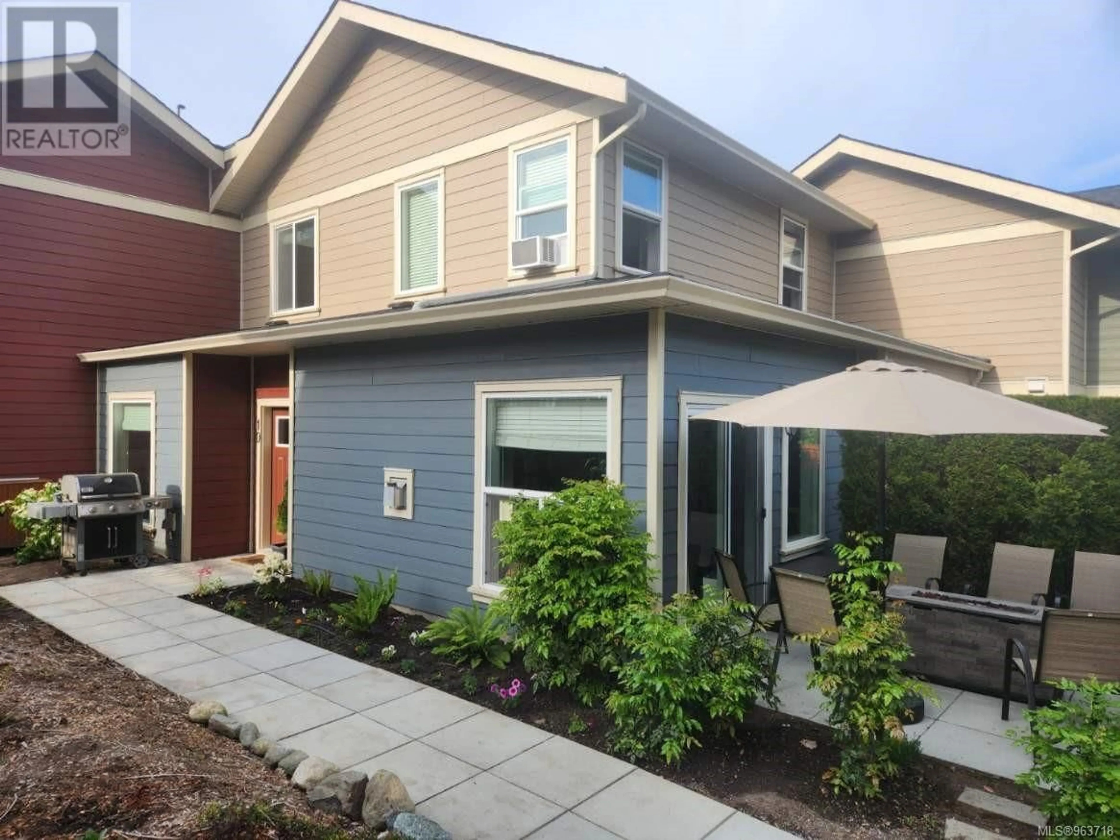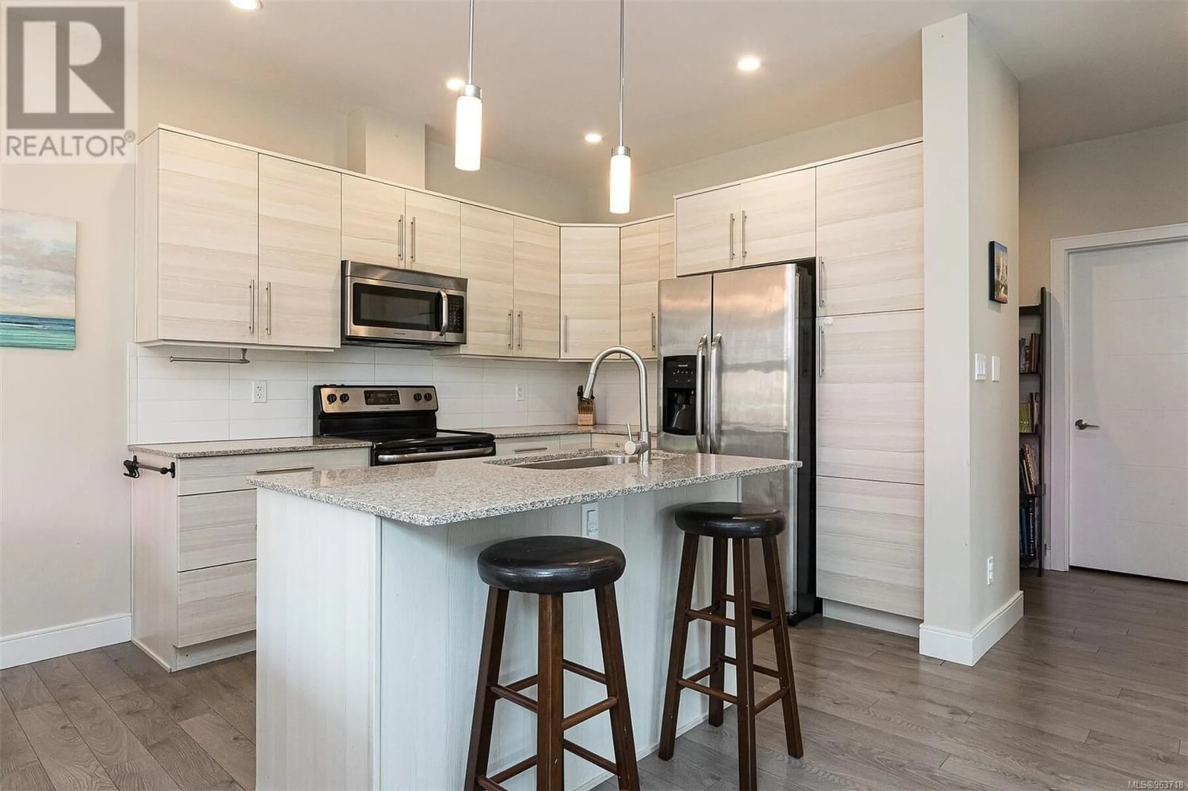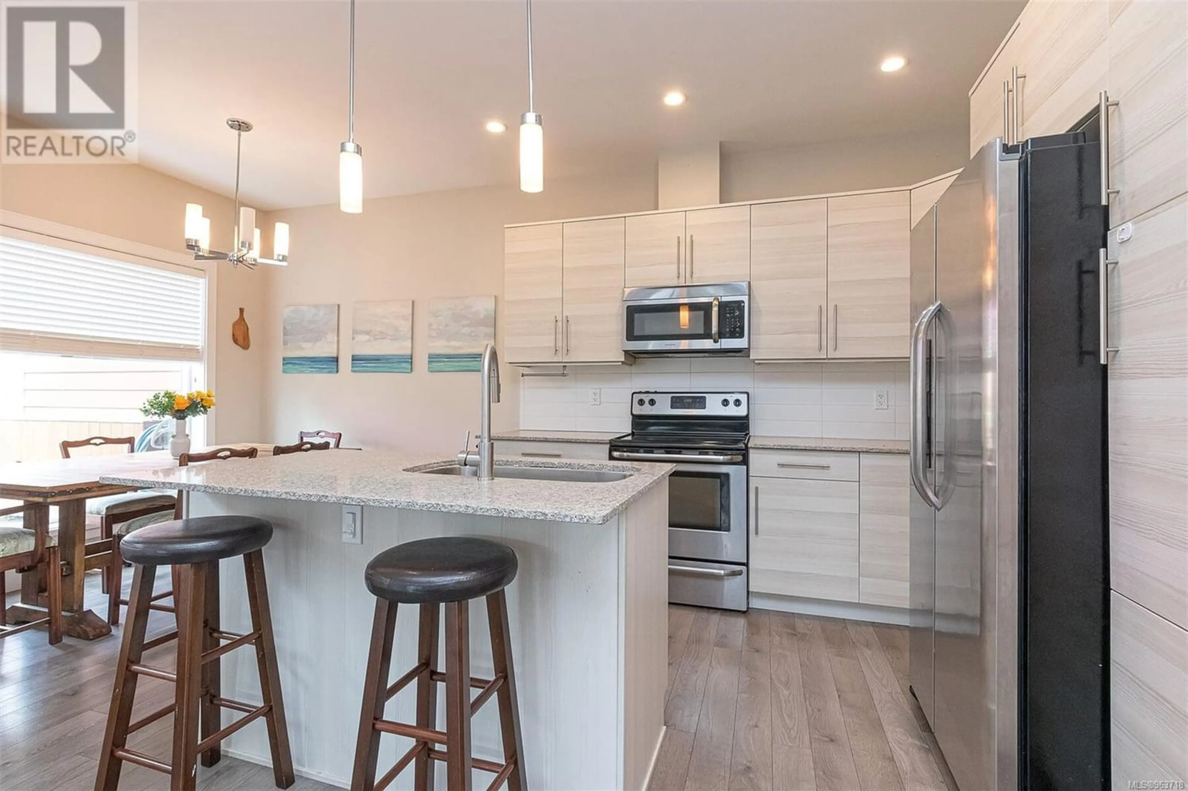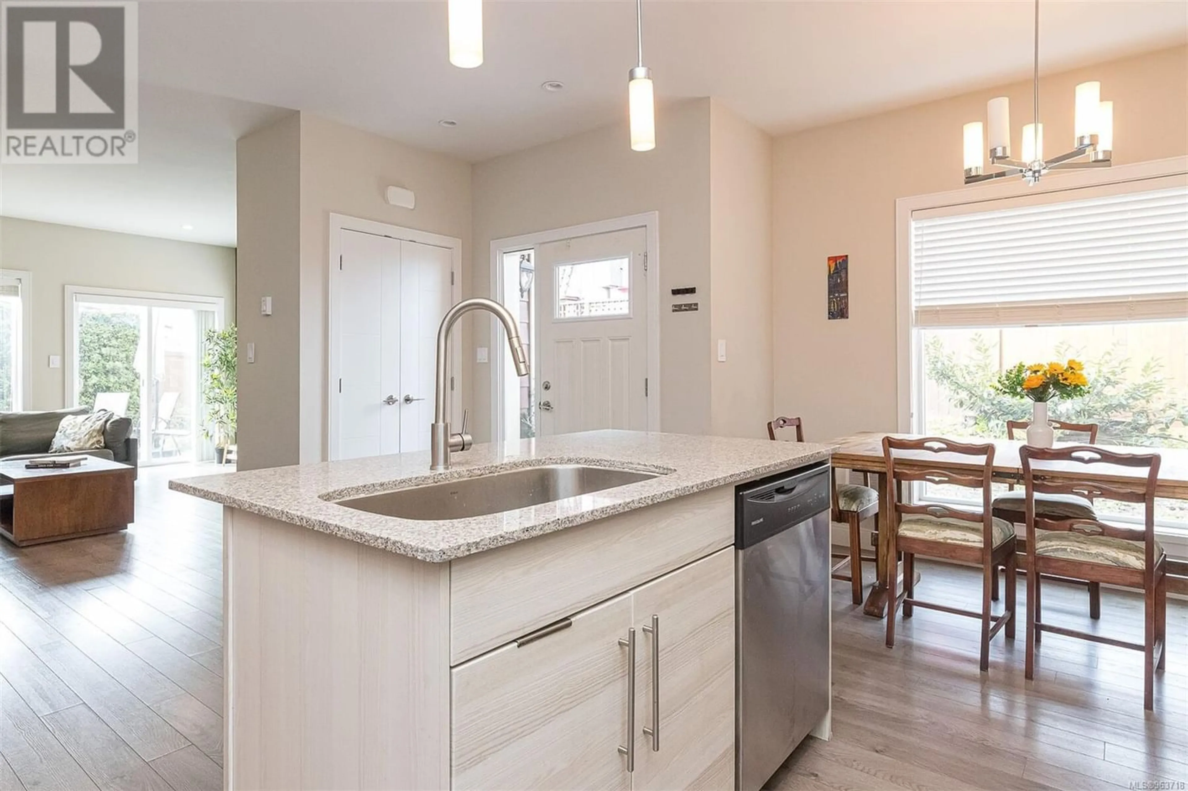10 1515 Keating Cross Rd, Central Saanich, British Columbia V8M1W9
Contact us about this property
Highlights
Estimated ValueThis is the price Wahi expects this property to sell for.
The calculation is powered by our Instant Home Value Estimate, which uses current market and property price trends to estimate your home’s value with a 90% accuracy rate.Not available
Price/Sqft$457/sqft
Est. Mortgage$3,221/mo
Maintenance fees$486/mo
Tax Amount ()-
Days On Market240 days
Description
OPEN HOUSE Sat 1st & Sun 2nd 2-4pm. Come view this unbeatable 4 bd/2bd Townhouse PRICED TO SELL well under assessed! Offering manyfeatures such as private corner unit, out-door patio, playpark & over 1630 sq/ft of comfortable living space. 9ft ceilings, over-sized windows and an open design adds to the spacious feel of the main floor. A large living room features gas FP and opens to a private south facing patio, ideal for family gatherings. The modern kitchen includes SS appliances, stone countertops, island eating bar and large dining area. Also on the main, you will find the master with ensuite(heated tiles) & WIC PLUS large laundry/storage room. Upstairs, 3 more beds, a 4pc bath & linen closet complete this lovely townhome. Added features include efficient gas fired NEW HW, built-in Vac, common bike storage, covered parking (1 and one more can be rented for low fee), pets ok, well-managed strata & low strata fees. Shopping, schools close by with transit out front. Only 20 min to Victoria central. (id:39198)
Property Details
Interior
Features
Second level Floor
Bedroom
14' x 10'Bedroom
12' x 10'Bedroom
12' x 10'Bathroom
Exterior
Parking
Garage spaces 1
Garage type -
Other parking spaces 0
Total parking spaces 1
Condo Details
Inclusions
Property History
 39
39





