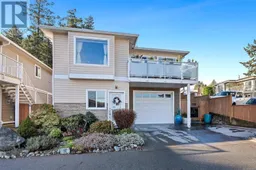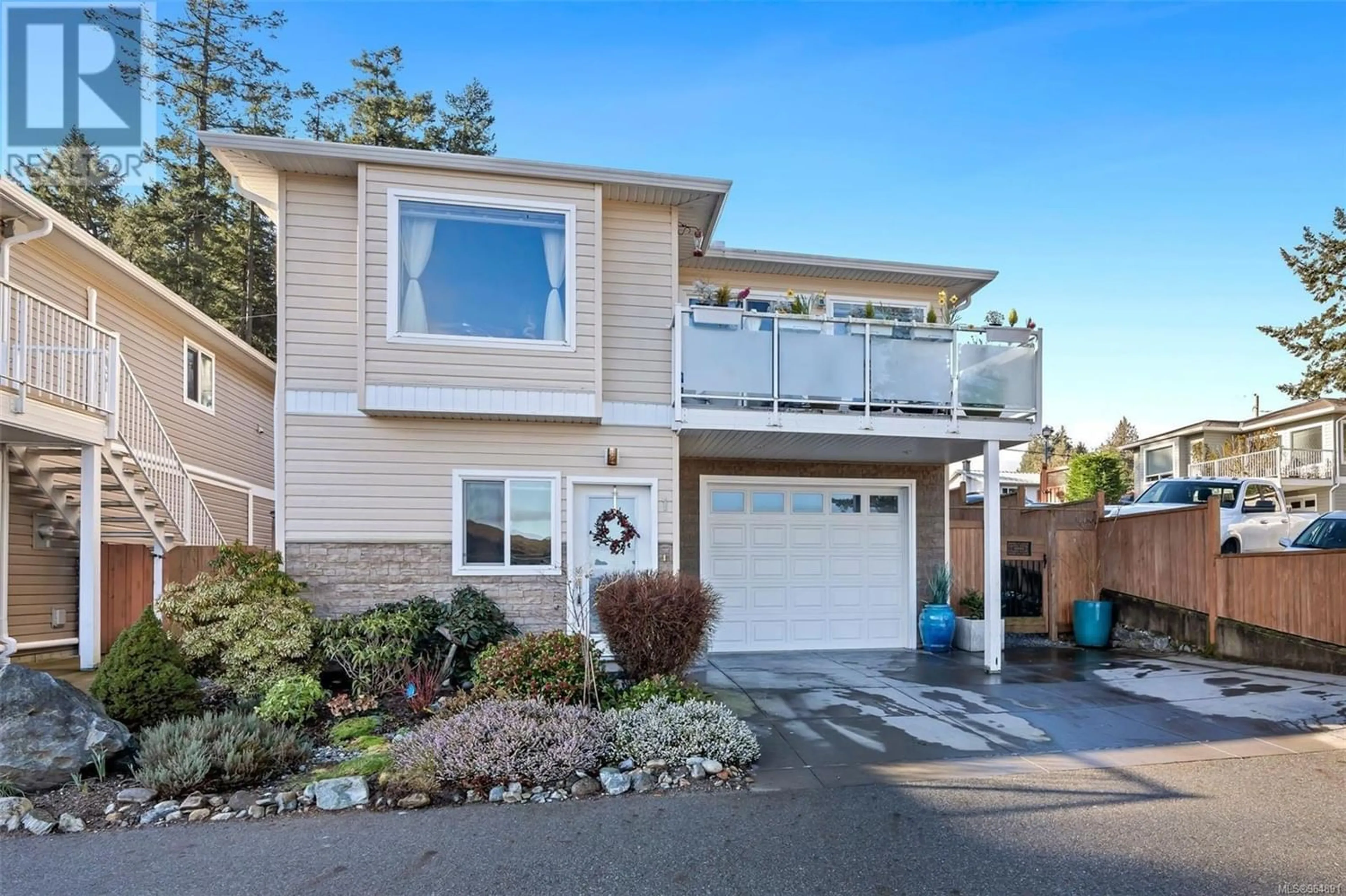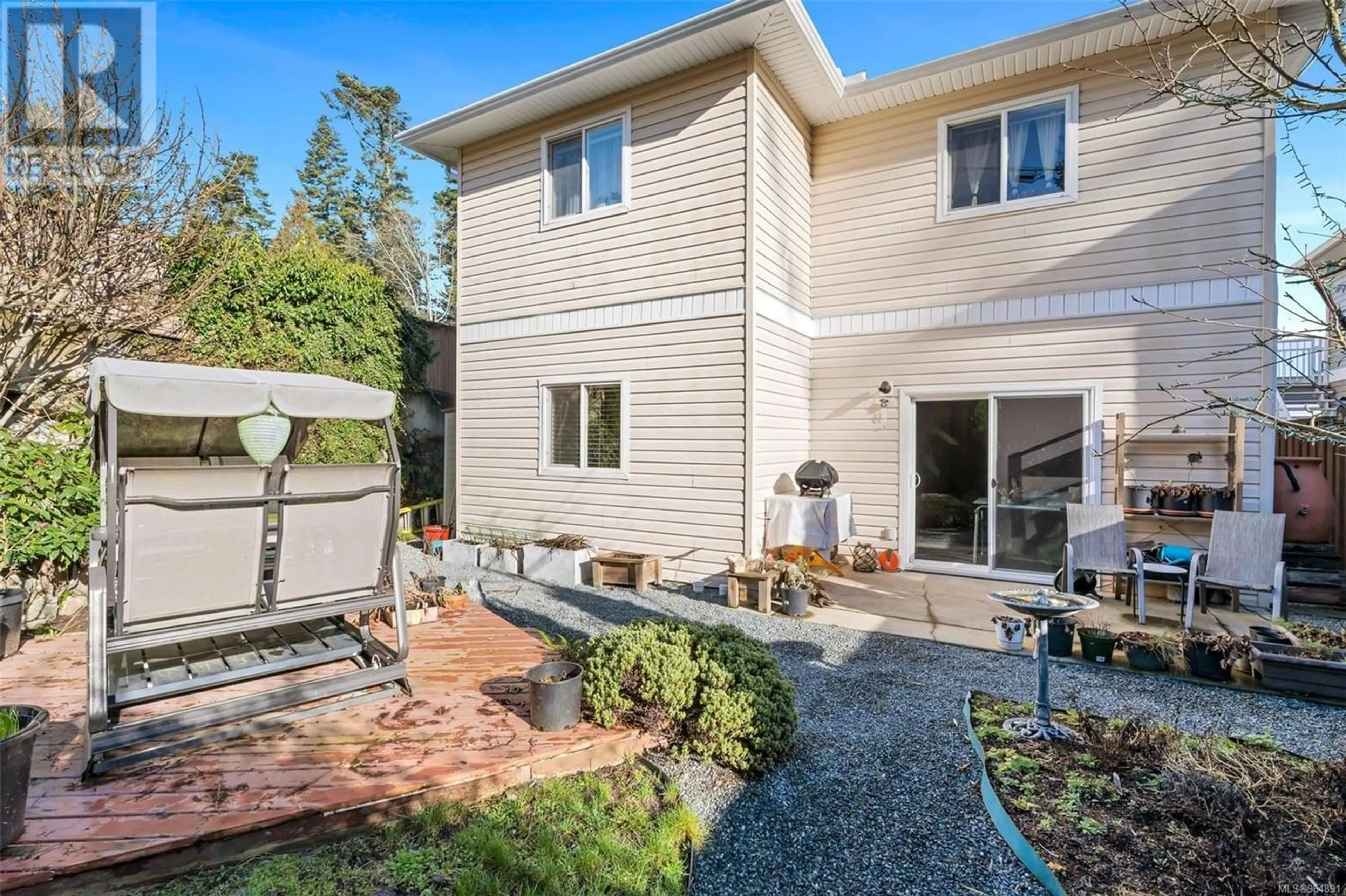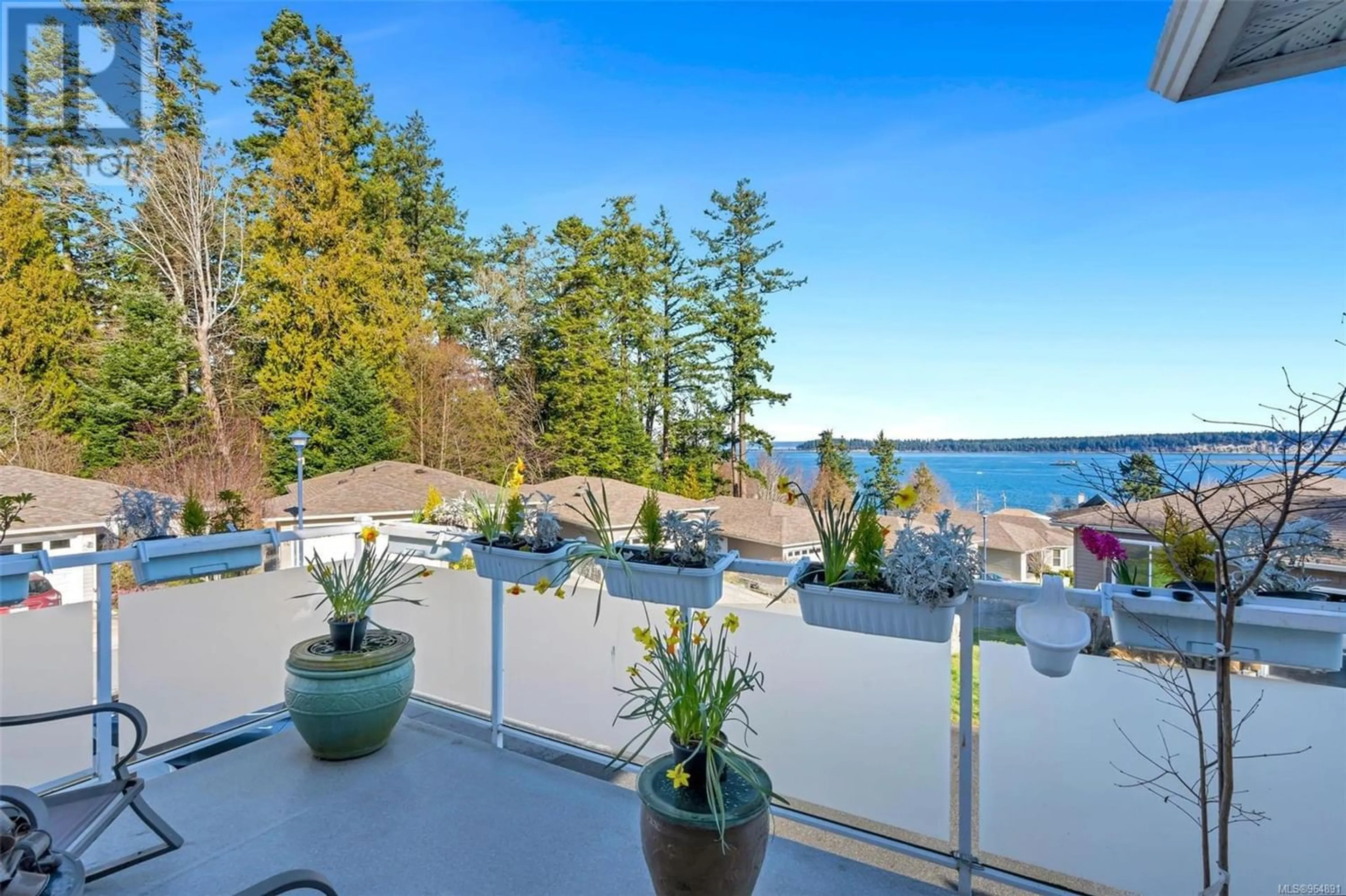1 2740 Stautw Rd, Central Saanich, British Columbia V8M0A8
Contact us about this property
Highlights
Estimated ValueThis is the price Wahi expects this property to sell for.
The calculation is powered by our Instant Home Value Estimate, which uses current market and property price trends to estimate your home’s value with a 90% accuracy rate.Not available
Price/Sqft$292/sqft
Est. Mortgage$3,114/mo
Maintenance fees$545/mo
Tax Amount ()-
Days On Market172 days
Description
Welcome to your dream coastal retreat in Central Saanich! This stunning ocean-view home, gate-secured complex, offers a perfect blend of tranquility and convenience. Built in 2011, this well-maintained residence is just moments away from the Saanich Peninsula Hospital and the charming town of Sidney. As you step inside, you'll be greeted by an abundance of natural light that fills the space, creating a warm and inviting atmosphere. The upper level features vaulted ceilings, amplifying the sense of openness, and a gorgeous sundeck that provides a breathtaking panoramic view of the ocean. Skylights in the bathrooms add a touch of elegance, while the enclosed garage ensures both security and convenience. The home boasts a two bedrooms, two baths, and convenient in-house laundry facilities. The private enclosed backyard is an ideal oasis for relaxation and entertaining. Adding to the allure, the property includes a self-contained, seperate entrance suite with one bedroom, one bath, and its own laundry facilities, providing a perfect space for guests, family members, or potential rental income. Experience coastal living at its finest with this meticulously cared-for home, where the sound of the ocean is only seconds away. Don't miss the opportunity to make this Central Saanich gem your own! (id:39198)
Property Details
Interior
Features
Second level Floor
Bedroom
1 ft x 1 ftLaundry room
1 ft x 1 ftBathroom
1 ft x 1 ftKitchen
1 ft x 1 ftExterior
Parking
Garage spaces 2
Garage type -
Other parking spaces 0
Total parking spaces 2
Property History
 50
50


