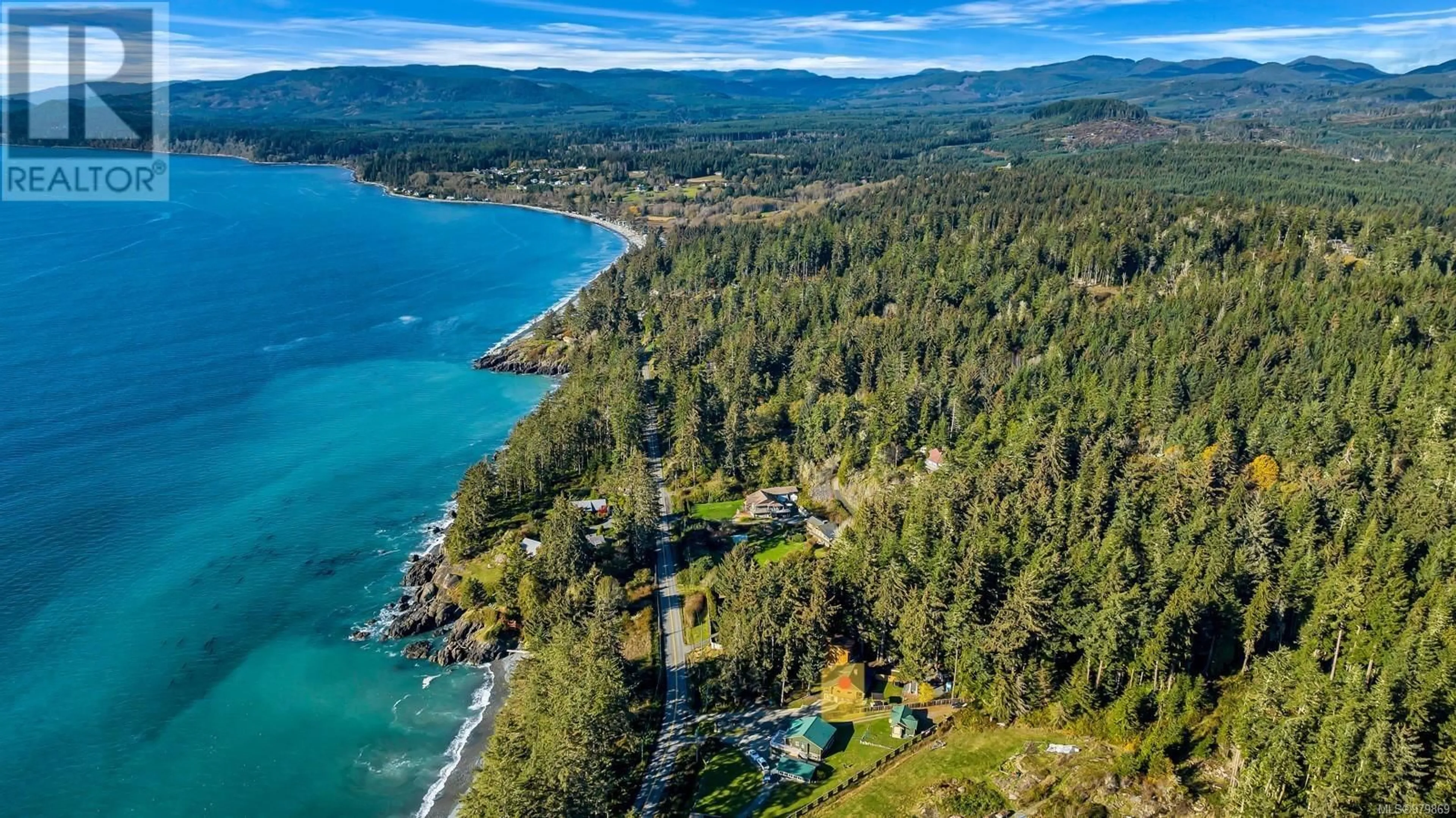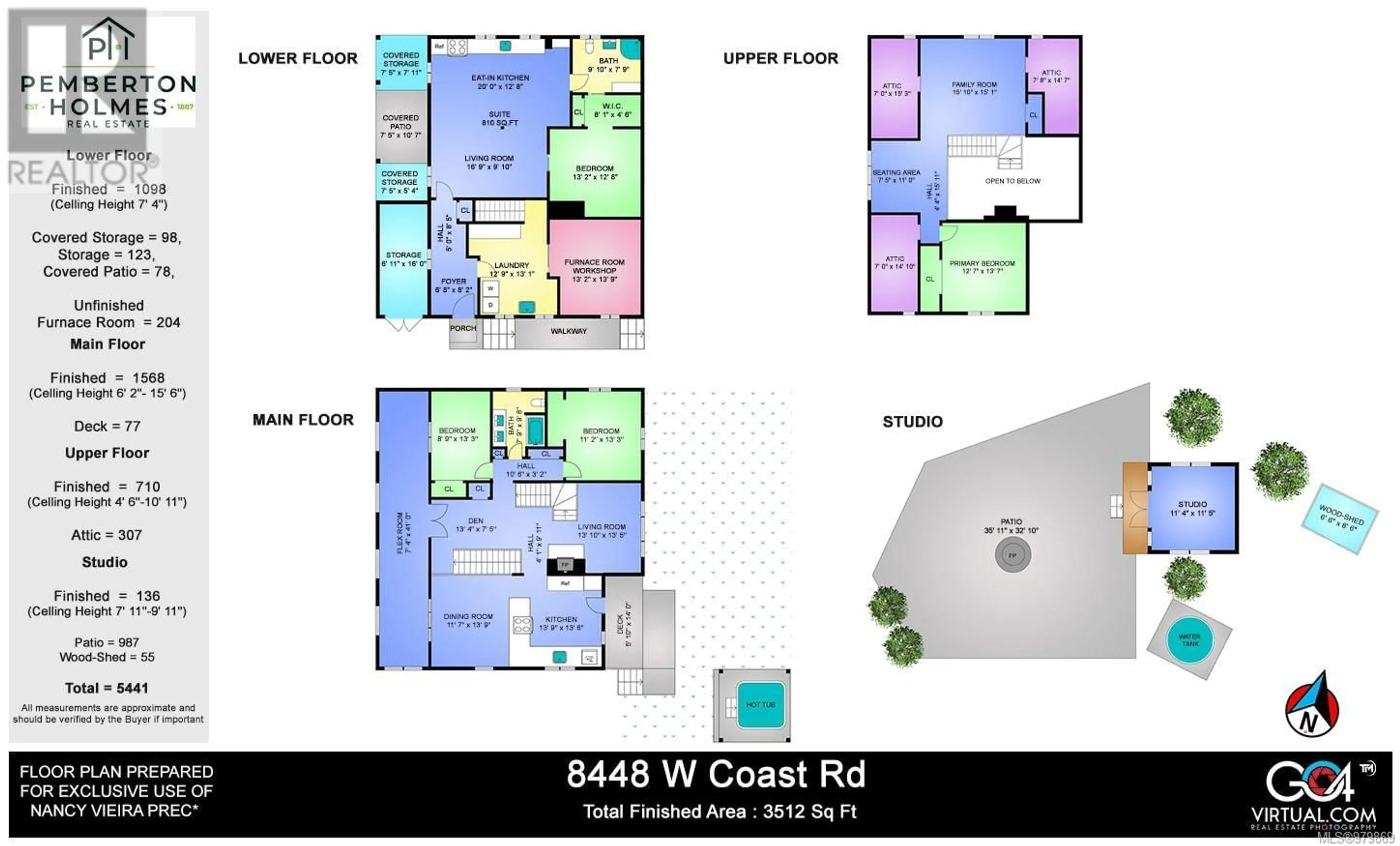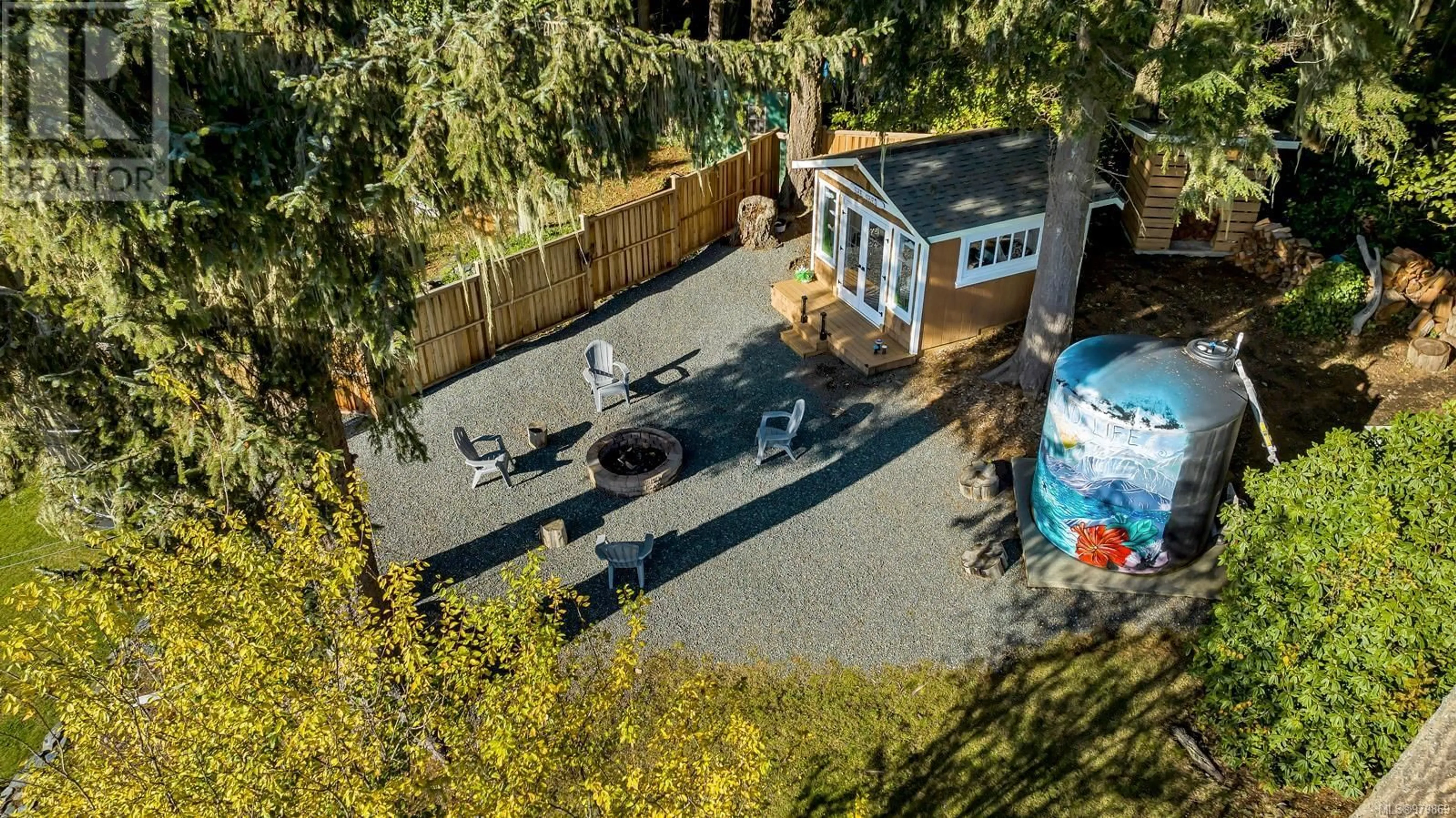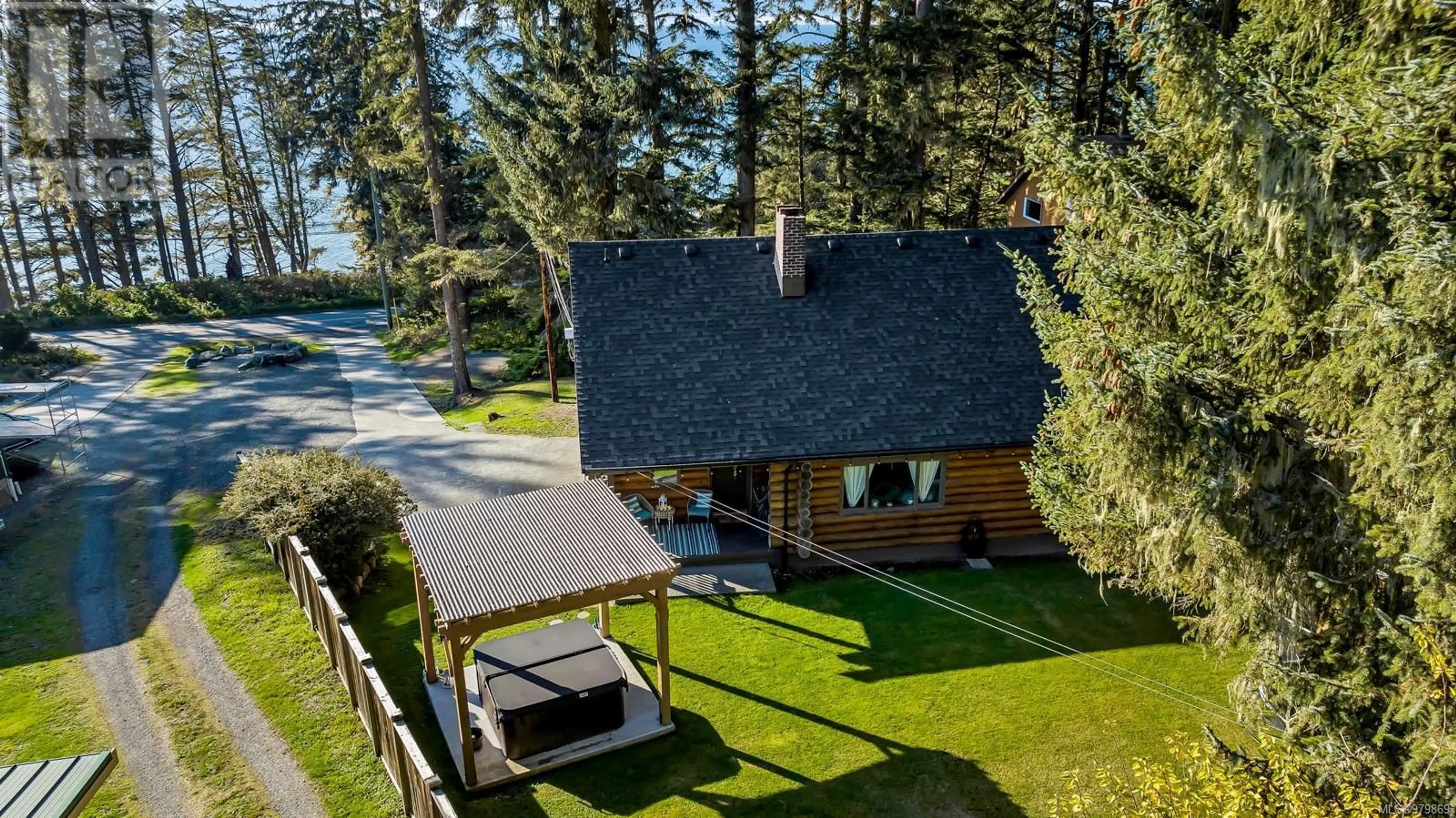8448 West Coast Rd, Sooke, British Columbia V9Z1E1
Contact us about this property
Highlights
Estimated ValueThis is the price Wahi expects this property to sell for.
The calculation is powered by our Instant Home Value Estimate, which uses current market and property price trends to estimate your home’s value with a 90% accuracy rate.Not available
Price/Sqft$256/sqft
Est. Mortgage$4,284/mo
Tax Amount ()-
Days On Market57 days
Description
Oceanviews. This stunning property features quartz countertops and a full-size side-by-side fridge and freezer, all complemented by new appliances. The kitchen and dining area boast vinyl plank flooring. The upstairs bathroom underwent a complete renovation., offering style and functionality. On the main floor, you’ll find new laminate wood flooring that enhances the inviting atmosphere. The three upstairs bedrooms, all fitted with new carpet., provide a cozy retreat. This property also includes a brand new, large 1-bedroom, 1-bathroom suite. Its open-concept design features a full kitchen and laminate wood flooring, making it an ideal option for an AirBnB or tenant rental. Stay warm with a reliable boiler system featuring hot water radiators. The main oil boiler is only 6 years old, and there’s an additional wood-fired boiler for backup. Picture cozy evenings by the wood-burning fireplace on the main floor, which has been meticulously maintained for your enjoyment. With a new roof completed in March 2024, under warranty, and upgraded gutters and vents, you can rest easy. The property also boasts a hot tub still under warranty, complemented by a professionally built pergola with lights that overlooks the ocean.You'll appreciate the new 12x12 shed in the back and an 8x6 wood shed, both expertly crafted. The front sunroom has been beautifully redone to feature breathtaking ocean views and plenty of natural light. The laundry room is fully finished, offering ample storage, a bench seat, a new sink, and a high-end washer and dryer on a fixed pedestal, along with an indoor drying rack and outdoor clothesline. Lastly, the main bedroom provides the soothing sounds of crashing waves, allowing for tranquil nights and restful sleep. (This is a single-family custom-built log home, connected by only a small utility room, not a typical strata. Each has its own private yard and septic and well with only a driveway in shared in common) (id:39198)
Property Details
Interior
Features
Additional Accommodation Floor
Bathroom
10 ft x 8 ftKitchen
20 ft x 13 ftBedroom
13 ft x 13 ftLiving room
17 ft x 10 ftExterior
Parking
Garage spaces 4
Garage type Stall
Other parking spaces 0
Total parking spaces 4
Condo Details
Inclusions




