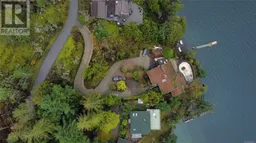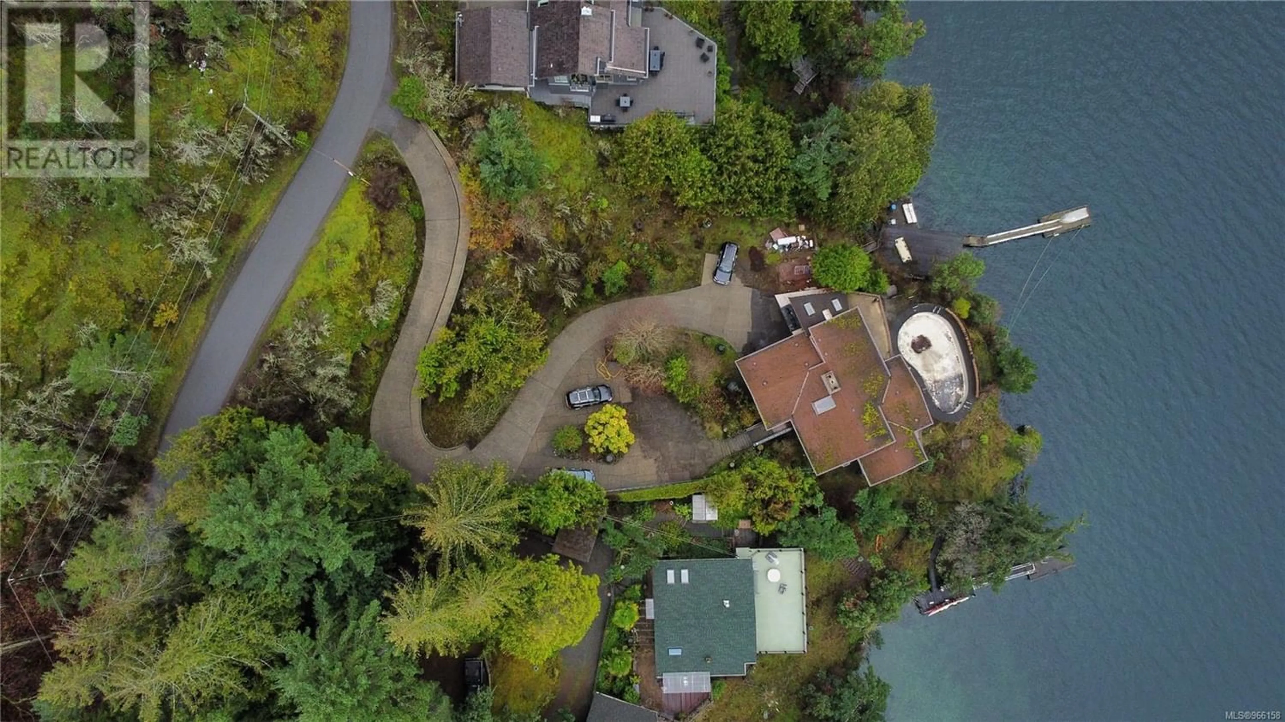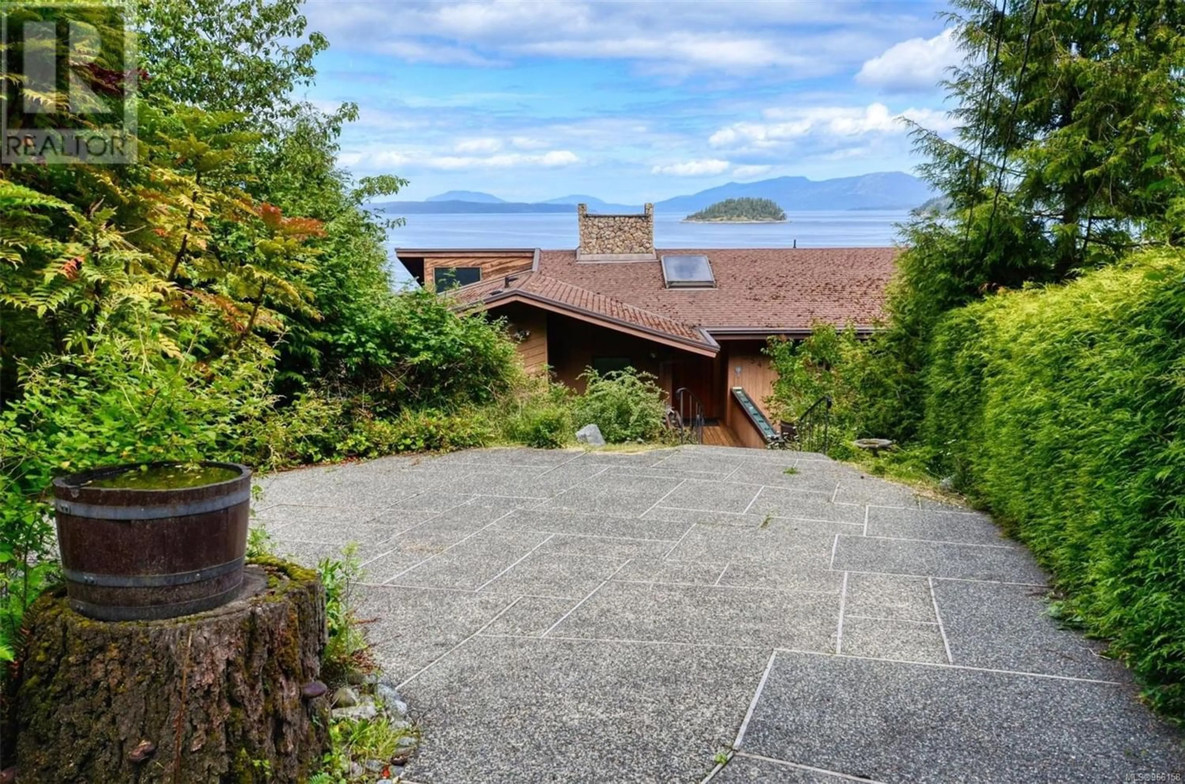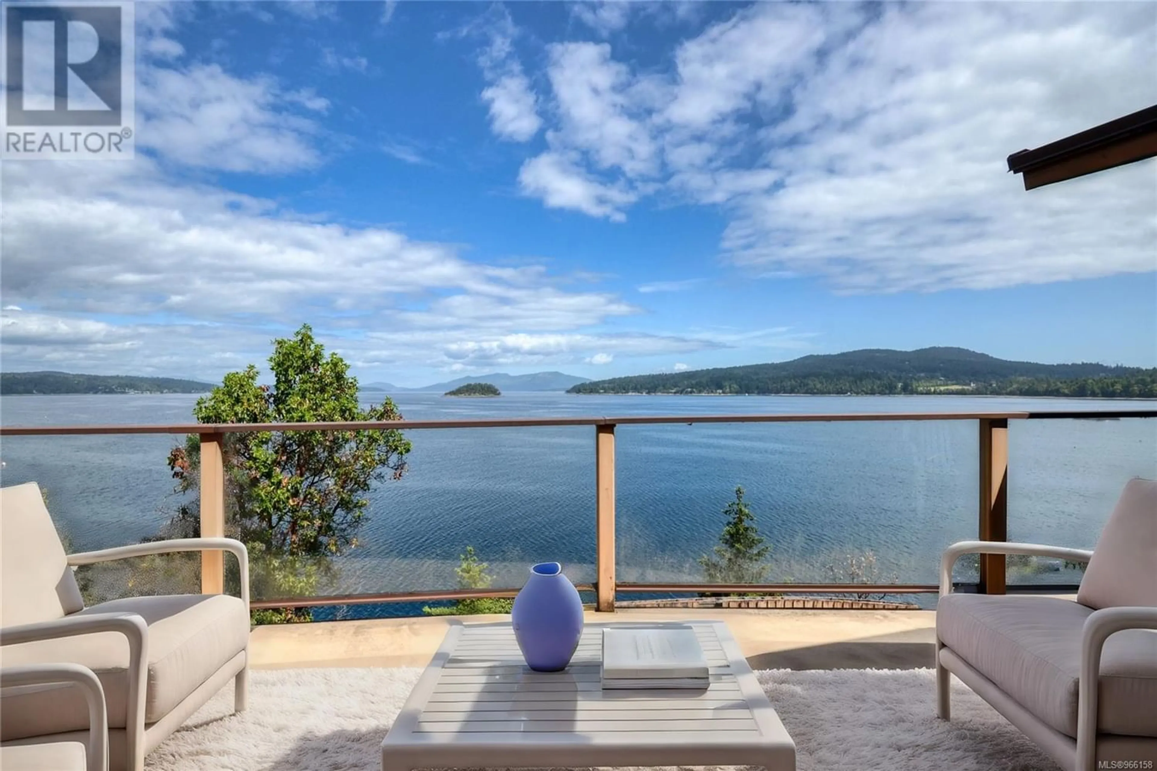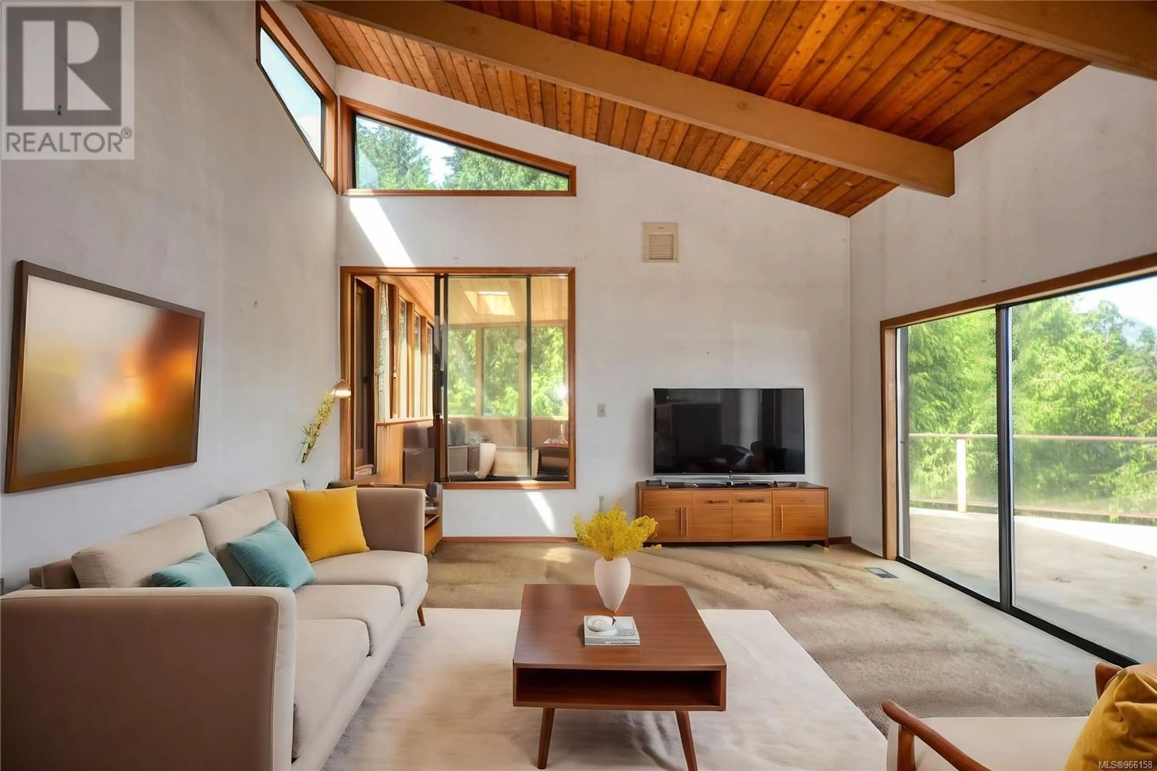7354 Mark Lane, Central Saanich, British Columbia V9E2A1
Contact us about this property
Highlights
Estimated ValueThis is the price Wahi expects this property to sell for.
The calculation is powered by our Instant Home Value Estimate, which uses current market and property price trends to estimate your home’s value with a 90% accuracy rate.Not available
Price/Sqft$395/sqft
Est. Mortgage$6,334/mo
Tax Amount ()-
Days On Market228 days
Description
You will be hard pressed to find better value at this price and you definitely will be challenged to secure a better and more private location than this one. Rare oceanfront opportunity nestled on over an acre of Land with Foreshore Rights, Deep Water Moorage & Wharf. The large wooden boathouse features electric launch/retrieve for true coastal enthusiasts seeking the ultimate maritime lifestyle. This private estate was custom built in the 1980’s with a large concrete pool overlooking the water and has loads of mid-century modern design waiting for a visionary to restore & upgrade. No doubt that the home needs updating however it was built by the owner who is a carpenter and worked decades for a major construction firm here in Victoria. The floor plan showcases a no-step entrance to the main floor with primary bedroom & large ensuite, plus two other bedrooms & 4pc bathroom. Lower Level has a large rec-room and workshop which is also accessible at ground level. Lots of parking at both entrances plus carport under the sunroom. Enjoy breathtaking views from almost every room in the house with sights of Tod Inlet, Brentwood Bay, Finlayson Arm, Malahat, Saltspring, Samsun Narrows and Cowichan Bay. Bring your creative ideas to this property bursting with potential to create a truly spectacular west coast paradise. (id:39198)
Property Details
Interior
Features
Main level Floor
Bathroom
9 ft x 8 ftEnsuite
10 ft x 8 ftSunroom
17 ft x 13 ftPorch
12 ft x 5 ftExterior
Parking
Garage spaces 8
Garage type -
Other parking spaces 0
Total parking spaces 8
Property History
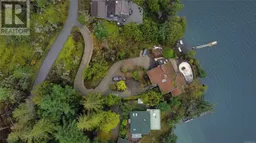 33
33