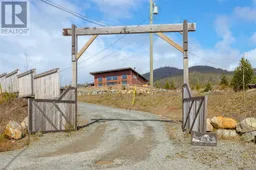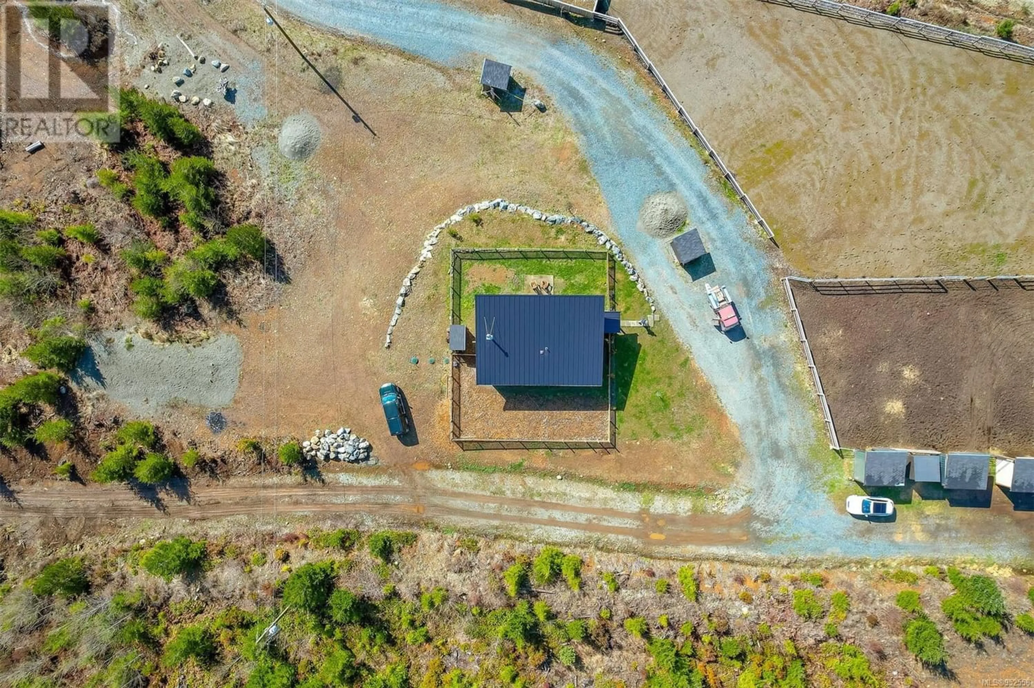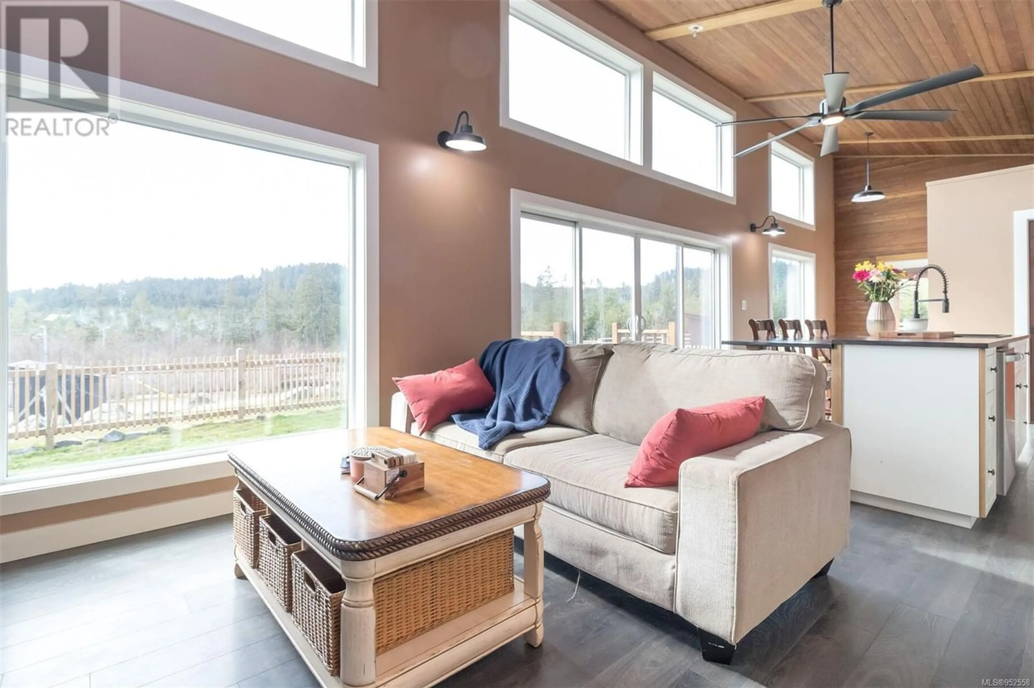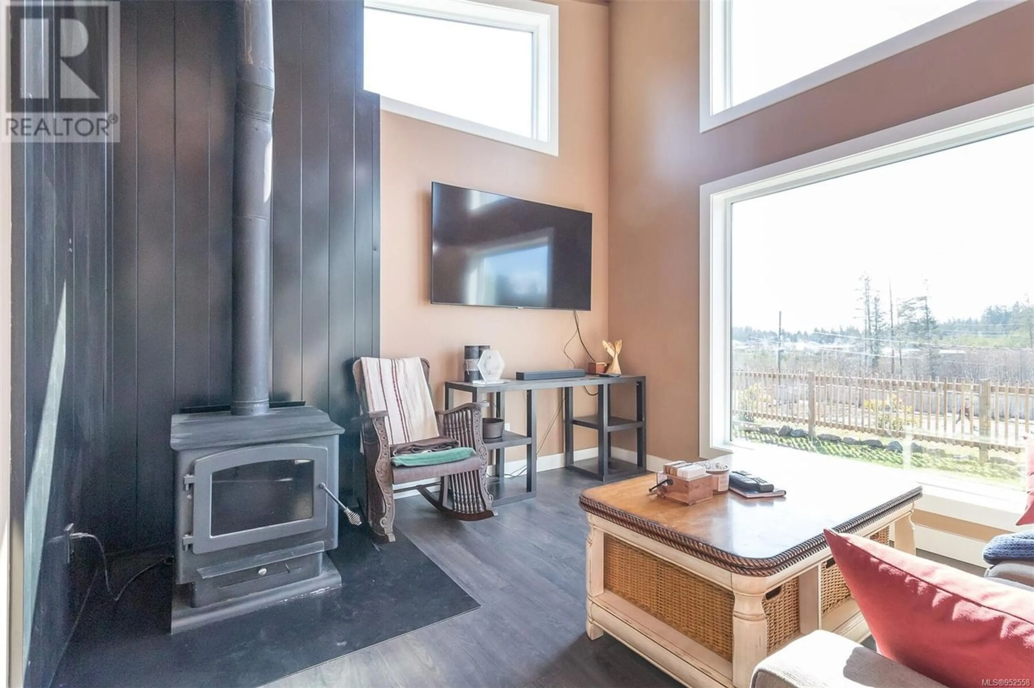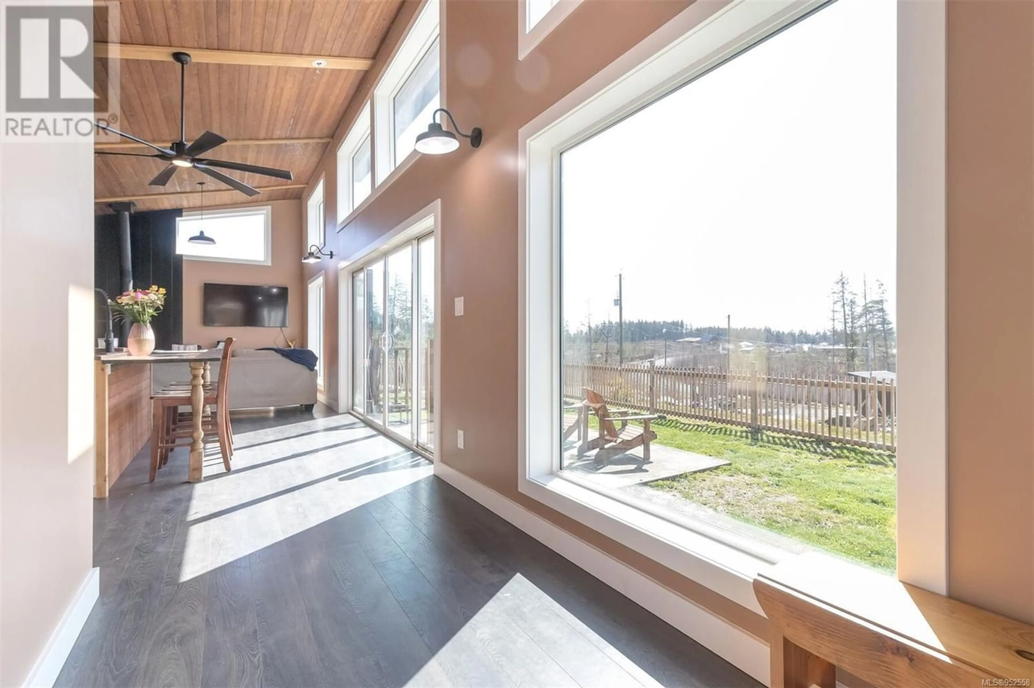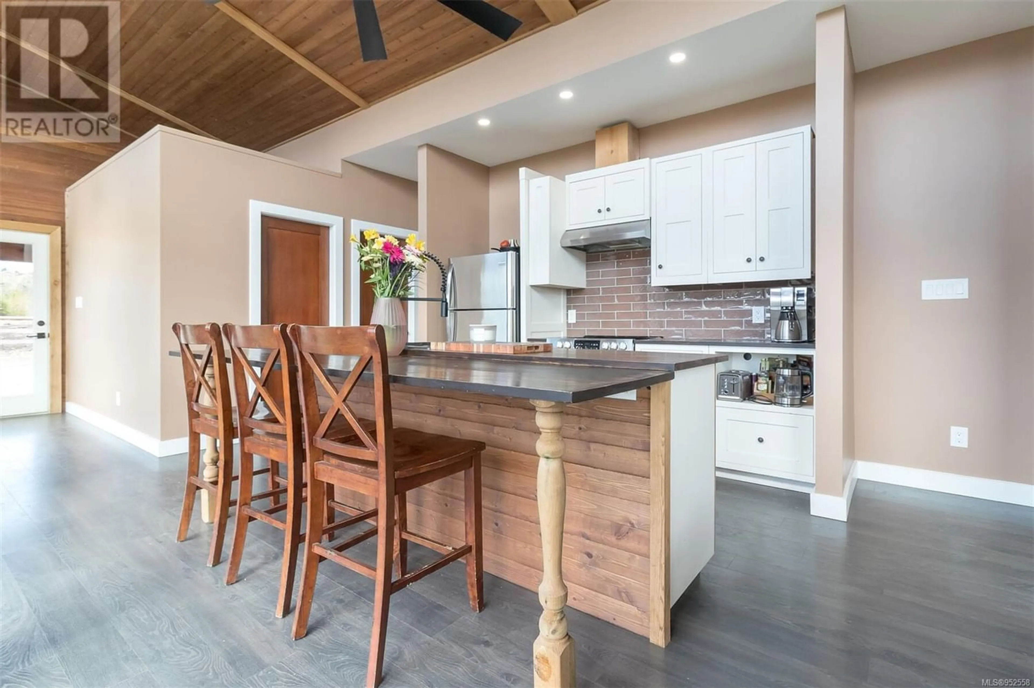2870 Kirby Creek Rd, Sooke, British Columbia V9Z1G4
Contact us about this property
Highlights
Estimated ValueThis is the price Wahi expects this property to sell for.
The calculation is powered by our Instant Home Value Estimate, which uses current market and property price trends to estimate your home’s value with a 90% accuracy rate.Not available
Price/Sqft$985/sqft
Est. Mortgage$4,161/mo
Tax Amount ()-
Days On Market341 days
Description
Looking for a modern farmhouse on acreage for sale that's set up for horses? Look no further! This stunning property boasts a gorgeous farmhouse with all the modern amenities you could want, situated on acres of land that's perfect for your equine friends. The home itself is a spacious and elegant structure, featuring an open floor plan with plenty of natural light and stunning views of the surrounding countryside. The main living area is centered around a cozy woodstove and includes a gourmet kitchen, dining area, and comfortable living room.The bedrooms are all generously sized and offer plenty of privacy and comfort, while the bathrooms are modern and luxurious, with top-of-the-line fixtures and finishes. But the real highlight of this property is the land itself. With acres of rolling hills, lush pastures, and mature trees, this is the perfect place for your horses to roam and graze. The property includes multiple paddocks and pastures, 5 paddocks w/stalls, cleared area for future ring with hogfuel, a tack room, and storage areas for hay and equipment. Located just a short drive from Sooke, this modern farmhouse on acreage for sale set up for horses is the perfect place to escape the hustle and bustle of city life and enjoy the peace and tranquility of country living. So why wait? Schedule a tour today and see for yourself what makes this property so special Live in the farmhouse while you build your dreamhome! (id:39198)
Property Details
Interior
Features
Main level Floor
Bathroom
4 ft x 6 ftBathroom
4 ft x 6 ftLaundry room
9 ft x 6 ftBedroom
11 ft x 10 ftExterior
Parking
Garage spaces 10
Garage type -
Other parking spaces 0
Total parking spaces 10
Property History
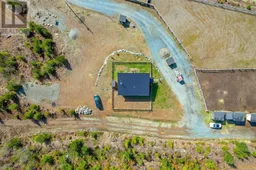 35
35