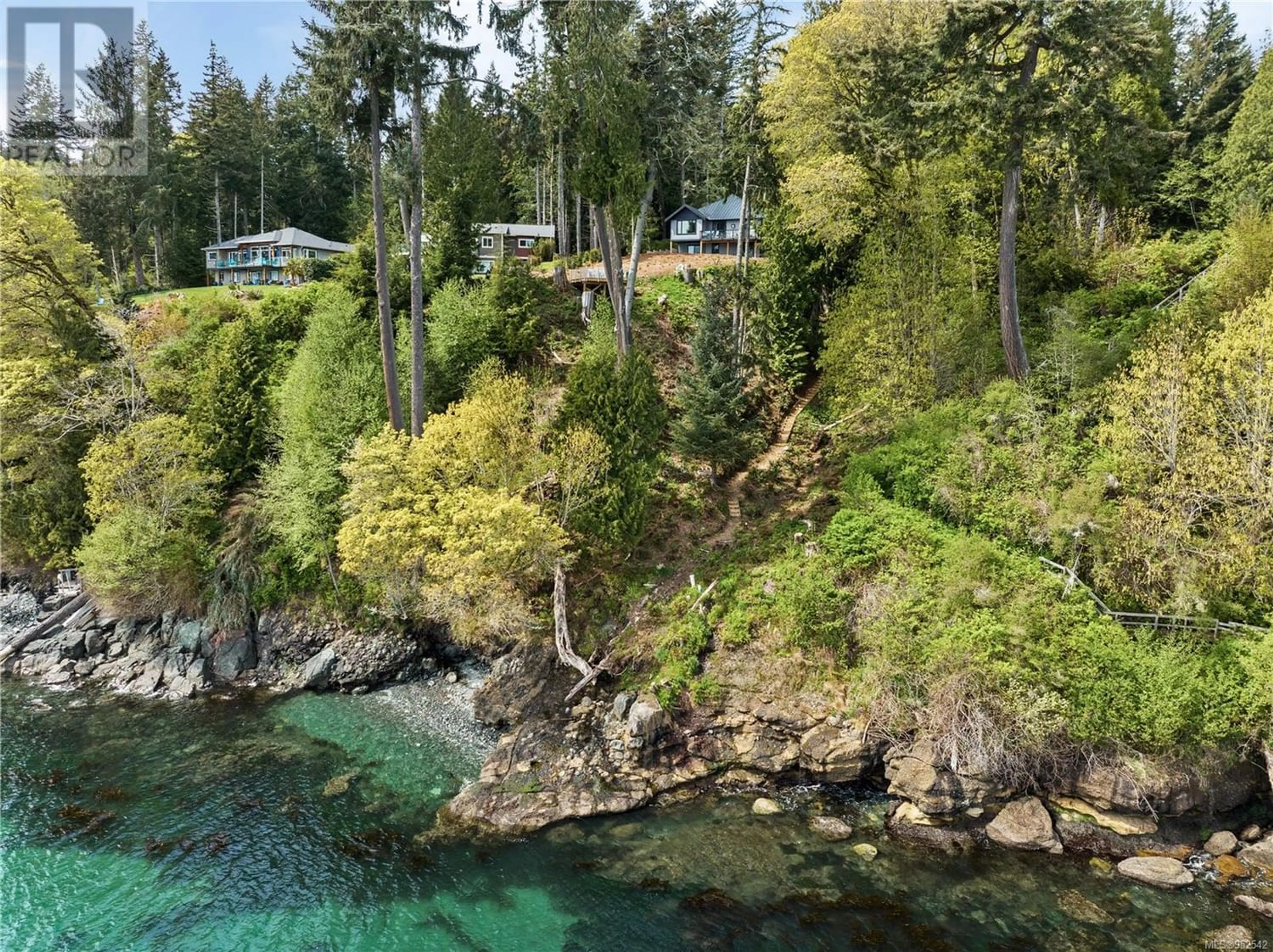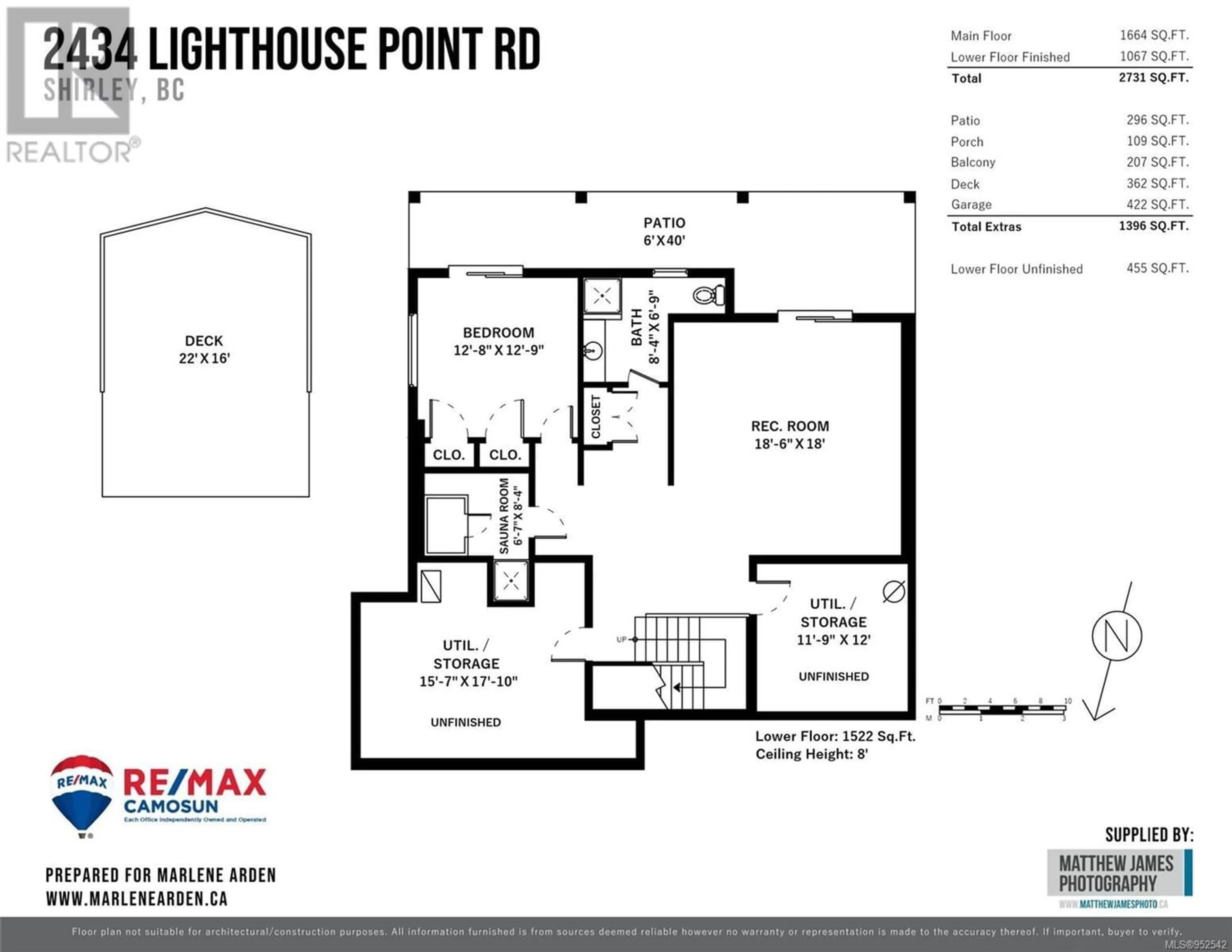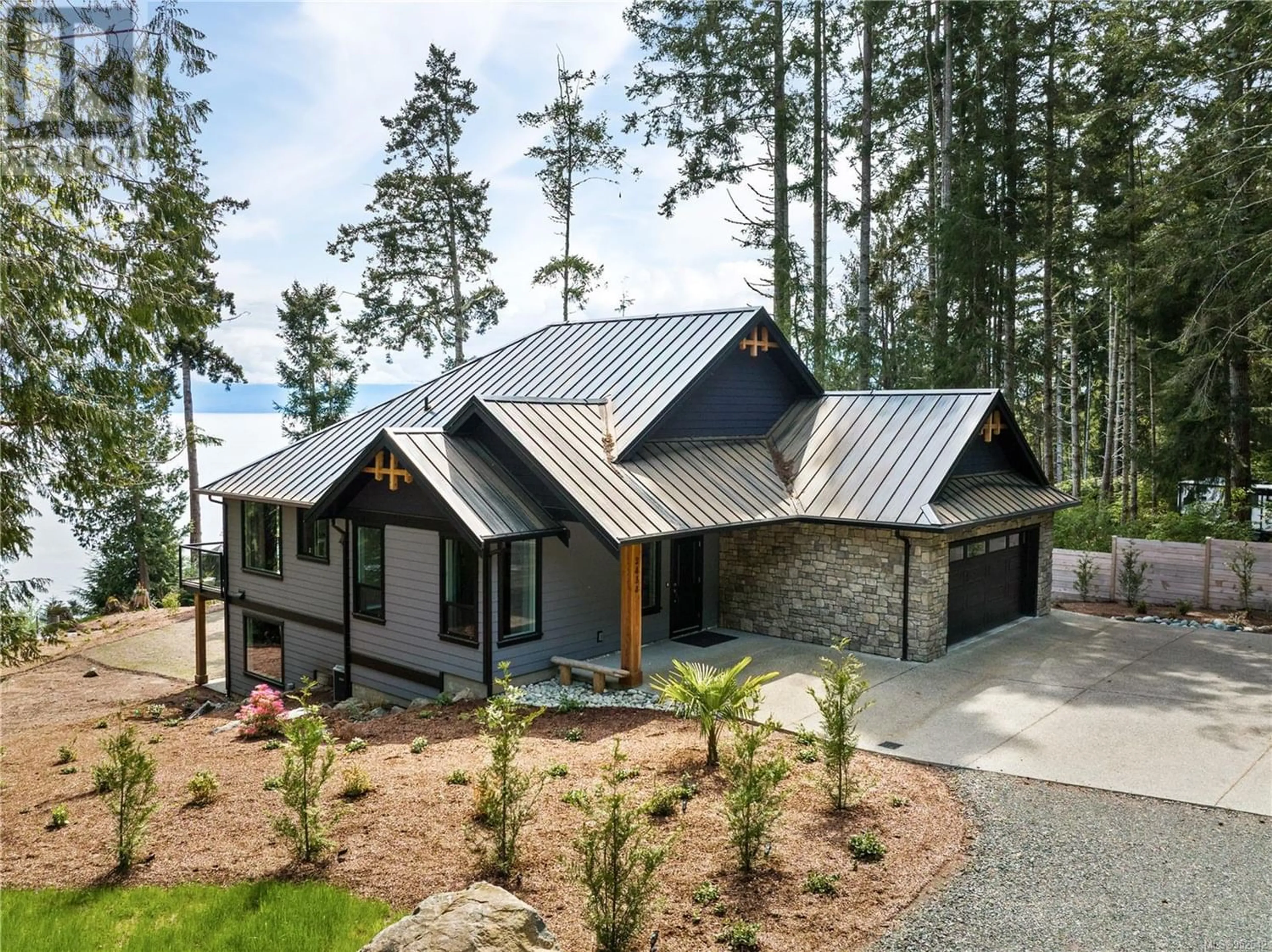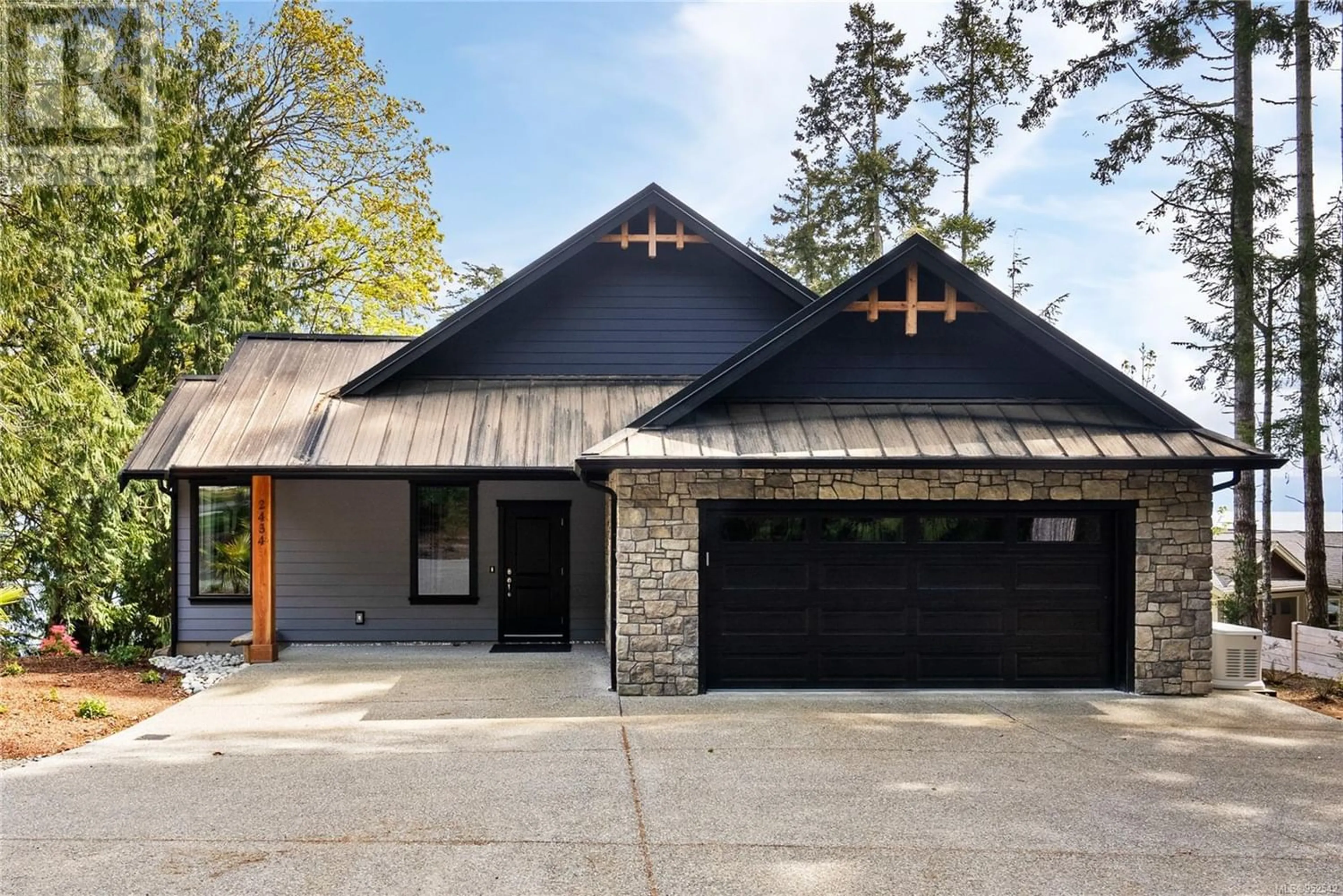2434 Lighthouse Point Rd, Sooke, British Columbia V9Z1G7
Contact us about this property
Highlights
Estimated ValueThis is the price Wahi expects this property to sell for.
The calculation is powered by our Instant Home Value Estimate, which uses current market and property price trends to estimate your home’s value with a 90% accuracy rate.Not available
Price/Sqft$502/sqft
Est. Mortgage$6,828/mo
Maintenance fees$86/mo
Tax Amount ()-
Days On Market327 days
Description
New Price! 2700 sq ft Waterfront Beauty located at the end of a cul de sac within the Lighthouse Development. Quality built in 2020, this home exudes taste w/ a warm & comfortable yet modern feel. All principal rooms face south offering loads of sunshine & nothing but the ocean to view. Enjoy the large open Kitchen w/quartz counters, soft-close black cabinetry, top-of-the-line appliances incl. full size wine fridge & gas stove. Home offers a beautiful mix of wood flooring, oversized windows & large open spaces. Main level offers 2 bedrooms including generous primary suite w/large picture window allowing a beautiful unobstructed view from your own private room. Downstairs is a large recreational room, 1 more bedroom, bath & sauna plus lots of storage-access to backyard. Easily Suited. The yard is ''easy care'' & offers a deck perched at the edge of the waterfront or choose the meandering stairway down to rocky out cropping's below. Watch the eagles, whales and Westcoast Nature! (id:39198)
Property Details
Interior
Features
Lower level Floor
Bathroom
Bedroom
12'8 x 12'9Recreation room
measurements not available x 18 ftStorage
12 ft x 12 ftExterior
Parking
Garage spaces 4
Garage type -
Other parking spaces 0
Total parking spaces 4
Condo Details
Inclusions




