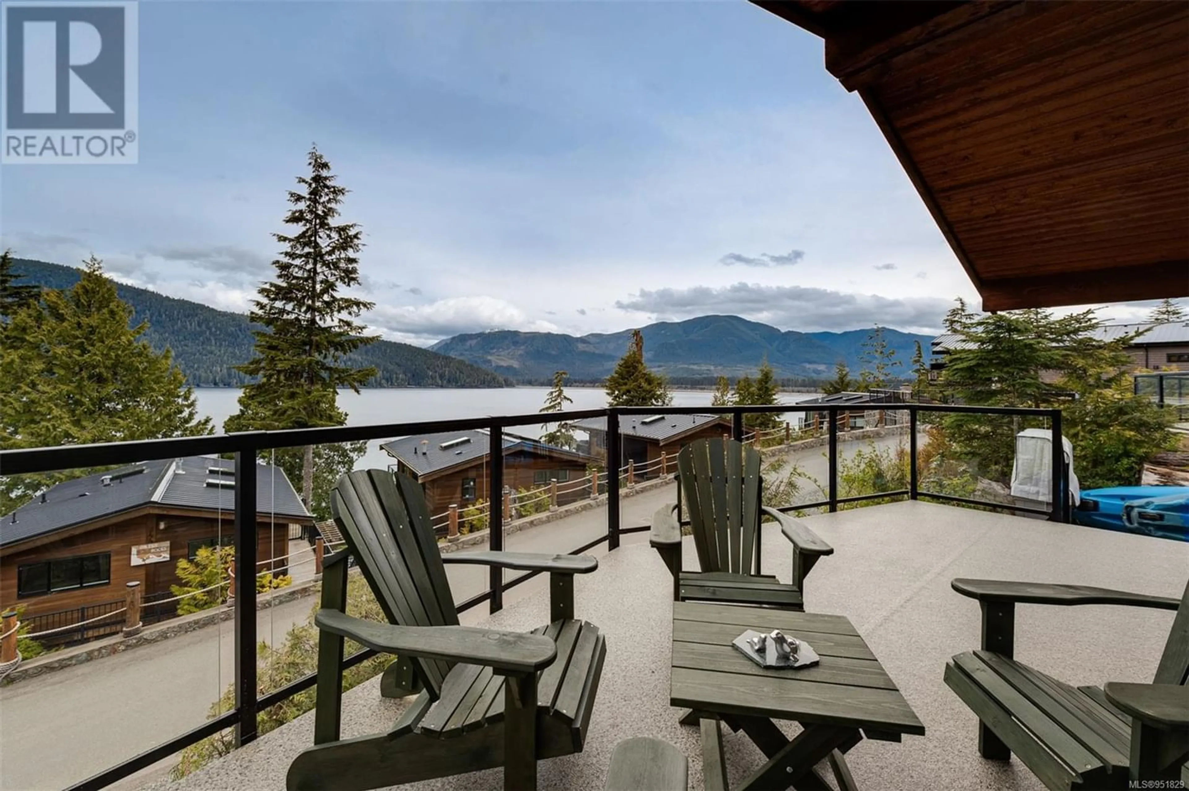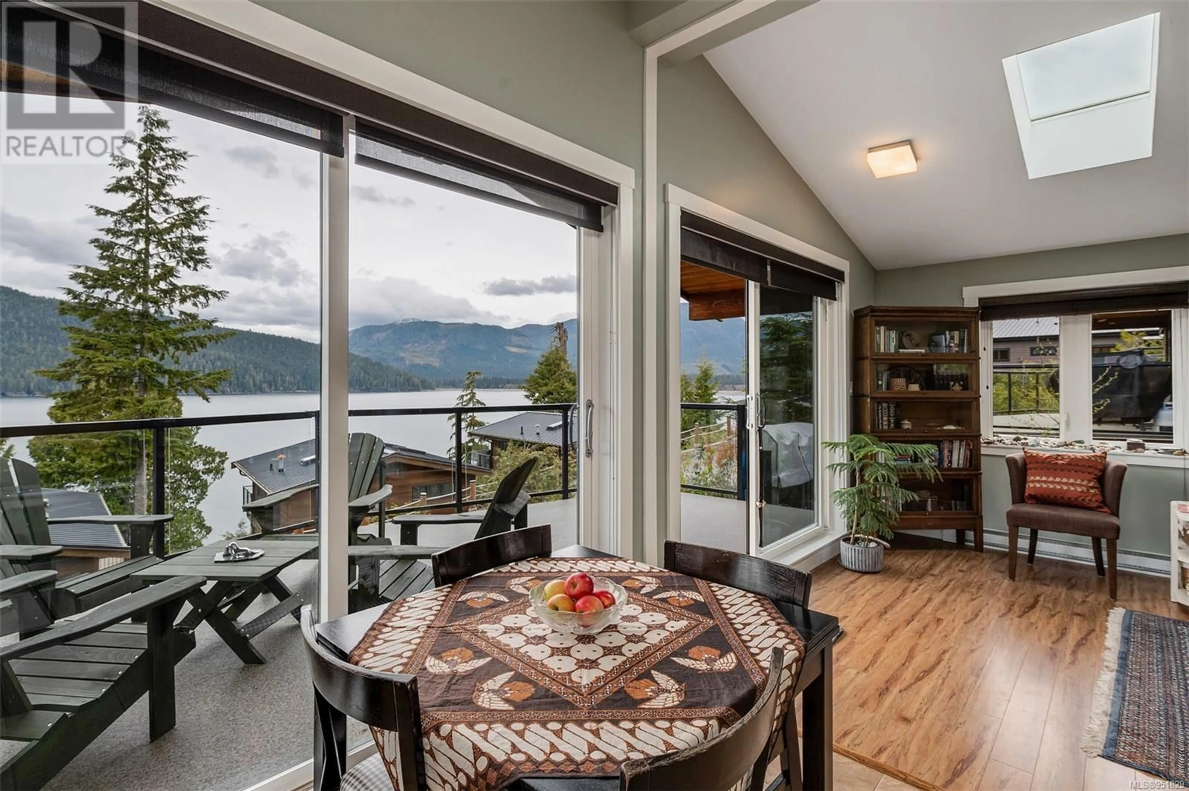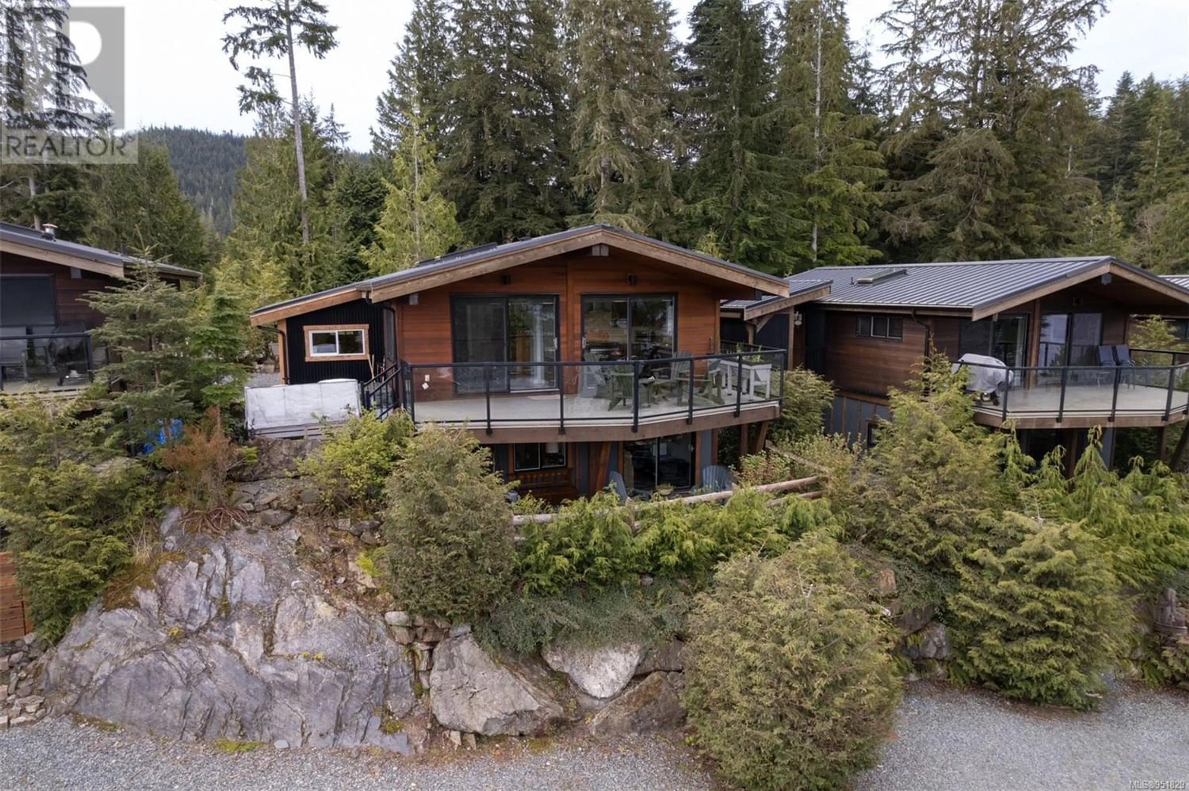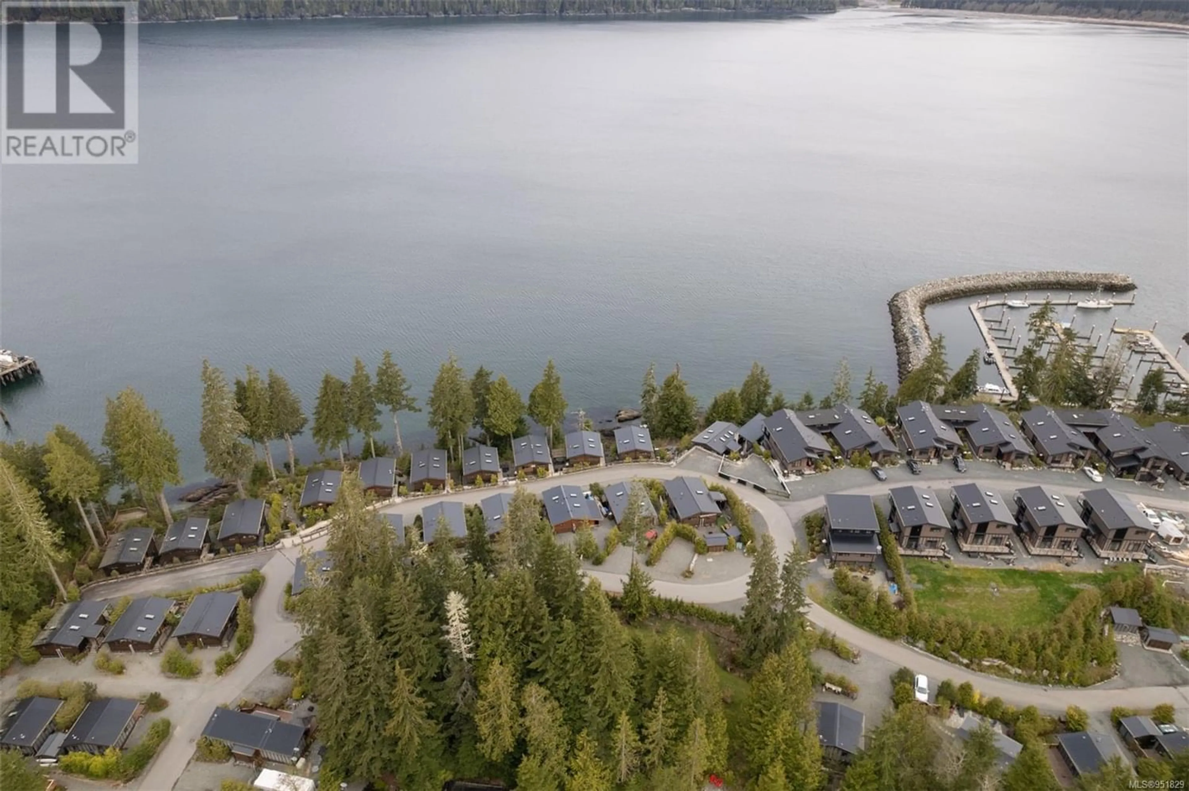243 6596 Baird Rd, Port Renfrew, British Columbia V0S1K0
Contact us about this property
Highlights
Estimated ValueThis is the price Wahi expects this property to sell for.
The calculation is powered by our Instant Home Value Estimate, which uses current market and property price trends to estimate your home’s value with a 90% accuracy rate.Not available
Price/Sqft$727/sqft
Est. Mortgage$3,650/mo
Maintenance fees$574/mo
Tax Amount ()-
Days On Market353 days
Description
Wild Coast Cottages oceanfront community in Port Renfrew! This is a rare two unit home that features a lower bachelor accommodation with private entry for your guests or additional vacation rental income. Two bedroom main suite with open floorplan and large covered deck to enjoy magical sunsets and panoramic ocean views. Durable west coast construction and this unit has coveted off-street private parking for multiple vehicles. Unique designation within the development permits year round occupancy. Zoning allows short term/Airbnb rentals for brilliant investment upside and potential to rent for $500/night in the summer! Expect a higher demand for short term rental units with new rules for other areas of CRD in effect May 1, 2024. This unit is also the only cabin in the strata that has rare year round occupancy designation from the original developer. Adventure awaits outdoor enthusiasts with old growth forests such as Avatar Grove, world class fishing with marina next door, several gorgeous beaches including Botanical Beach and the rugged Juan de Fuca and West Coast Trails right in your backyard! The perfect place to grab a book or glass of wine and cozy up for winter storm watching. Hear the waves crashing as you fall asleep. This is a true destination accommodation and a rare opportunity to own a piece of paradise. Relax and unwind, this is West Coast living at its finest! Proudly offered at $849,900 and NO GST! (id:39198)
Property Details
Interior
Features
Main level Floor
Living room
19 ft x 11 ftEntrance
14 ft x 7 ftBathroom
11 ft x 5 ftBedroom
11 ft x 7 ftExterior
Parking
Garage spaces 2
Garage type -
Other parking spaces 0
Total parking spaces 2
Condo Details
Inclusions
Property History
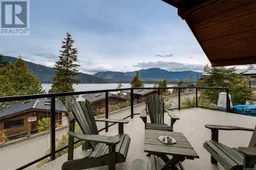 42
42
