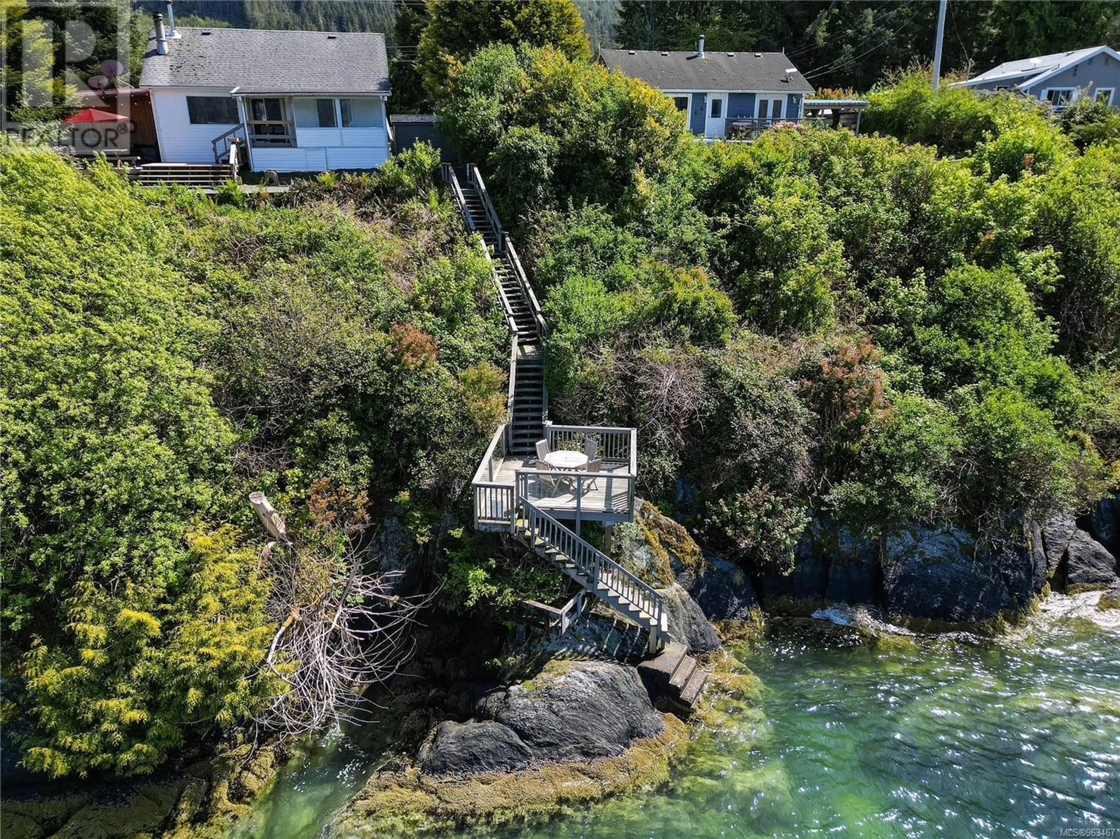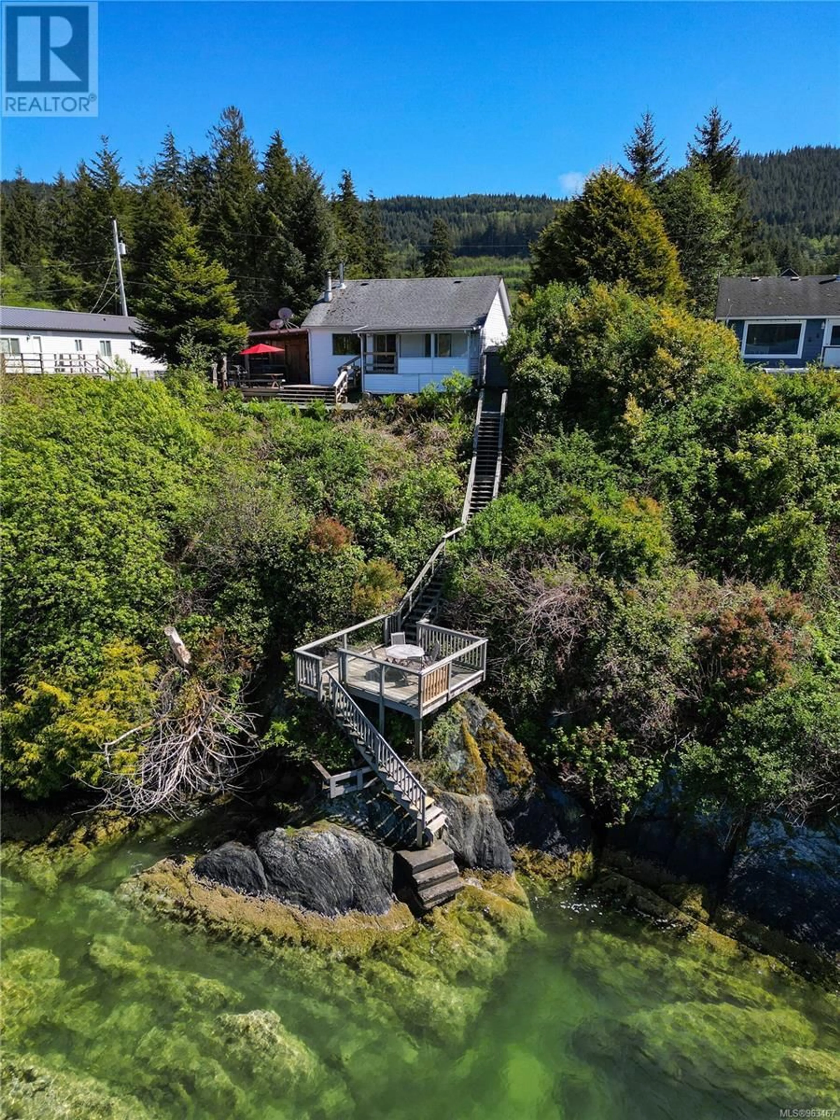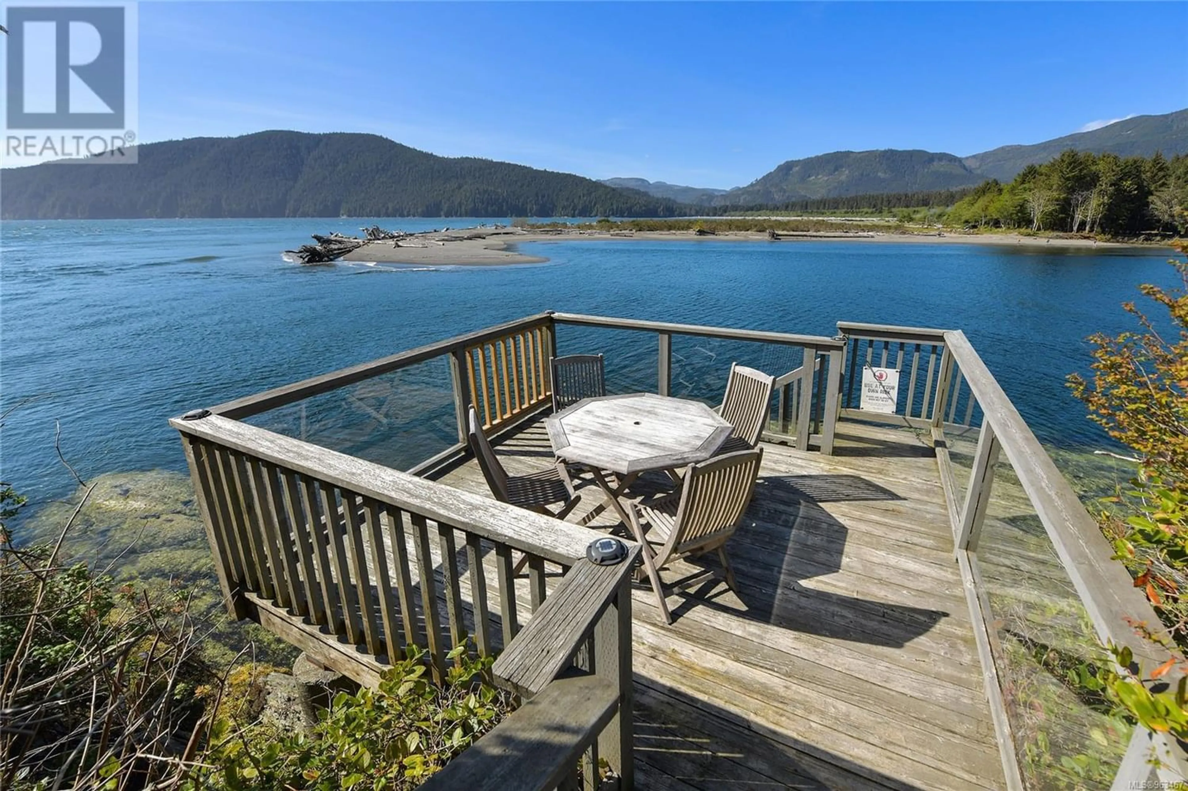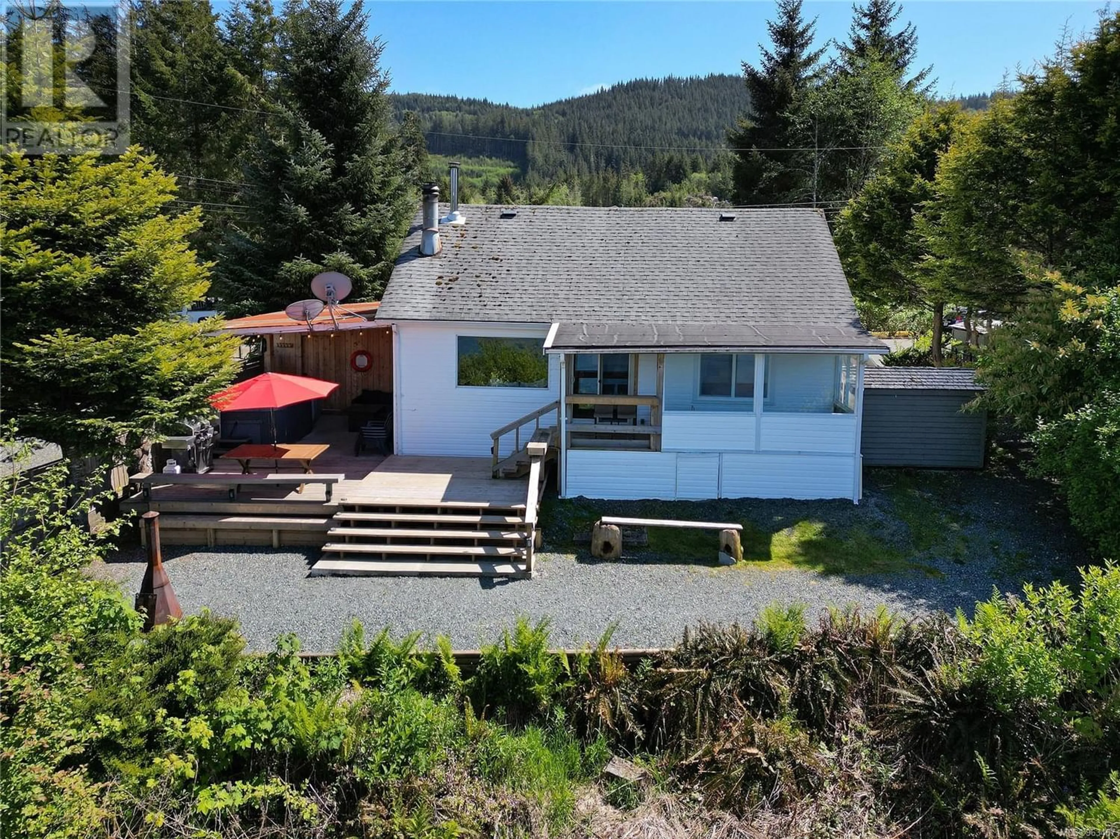16925 TSONOQUA Dr, Port Renfrew, British Columbia V9Z1J6
Contact us about this property
Highlights
Estimated ValueThis is the price Wahi expects this property to sell for.
The calculation is powered by our Instant Home Value Estimate, which uses current market and property price trends to estimate your home’s value with a 90% accuracy rate.Not available
Price/Sqft$480/sqft
Est. Mortgage$4,505/mo
Tax Amount ()-
Days On Market253 days
Description
OPPORTUNITY TO BE PURCHASED WITH NEIGHBOURING PROPERTY MLS# 963493 OCEANFRONT rancher in the Sea Side community of Port Renfrew tastefully located on a quiet cul-de-sac! Successfully known as the ''San Juan Surf & Stay'' Short Term Rental. Wake up to the fresh breeze of the Pacific Ocean & humbling sound of Pacific Ocean waves meeting the San Juan river. Proudly introducing a beautifully remodelled one-level home with cozy wood stove, old growth fir hardwood floors, open concept kitchen/dining room, 3 bedroom and 1 bathroom. Out side you'll find an outdoor shower, covered car port, fenced yard perfect for pets, outdoor shed for additional storage, private and covered outdoor entertainment area complete with a covered porch. Steps lead down to a lower deck plus stairs into the ocean for an incredible oceanic experience! Enjoy unobstructed ocean views, world class fishing, scuba diving, surfing, storm watching, sight seeing and the iconic West Coast Trail at your door step! (id:39198)
Property Details
Interior
Features
Main level Floor
Kitchen
16'5 x 12'4Other
11'6 x 9'10Patio
15'6 x 14'6Bedroom
11'8 x 8'5Exterior
Parking
Garage spaces 2
Garage type -
Other parking spaces 0
Total parking spaces 2
Property History
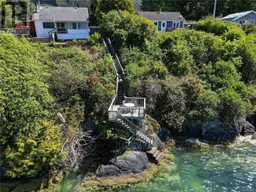 47
47
