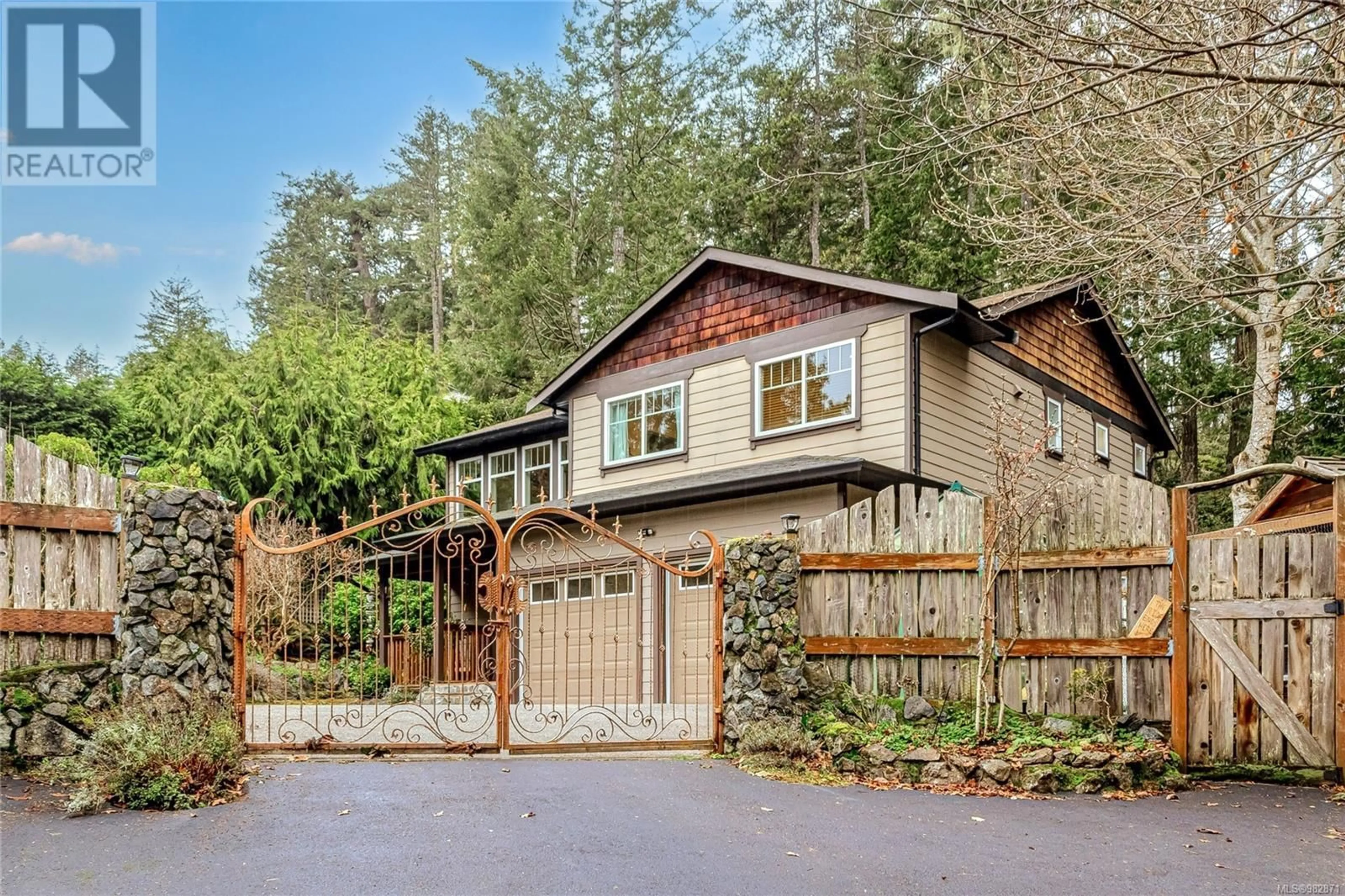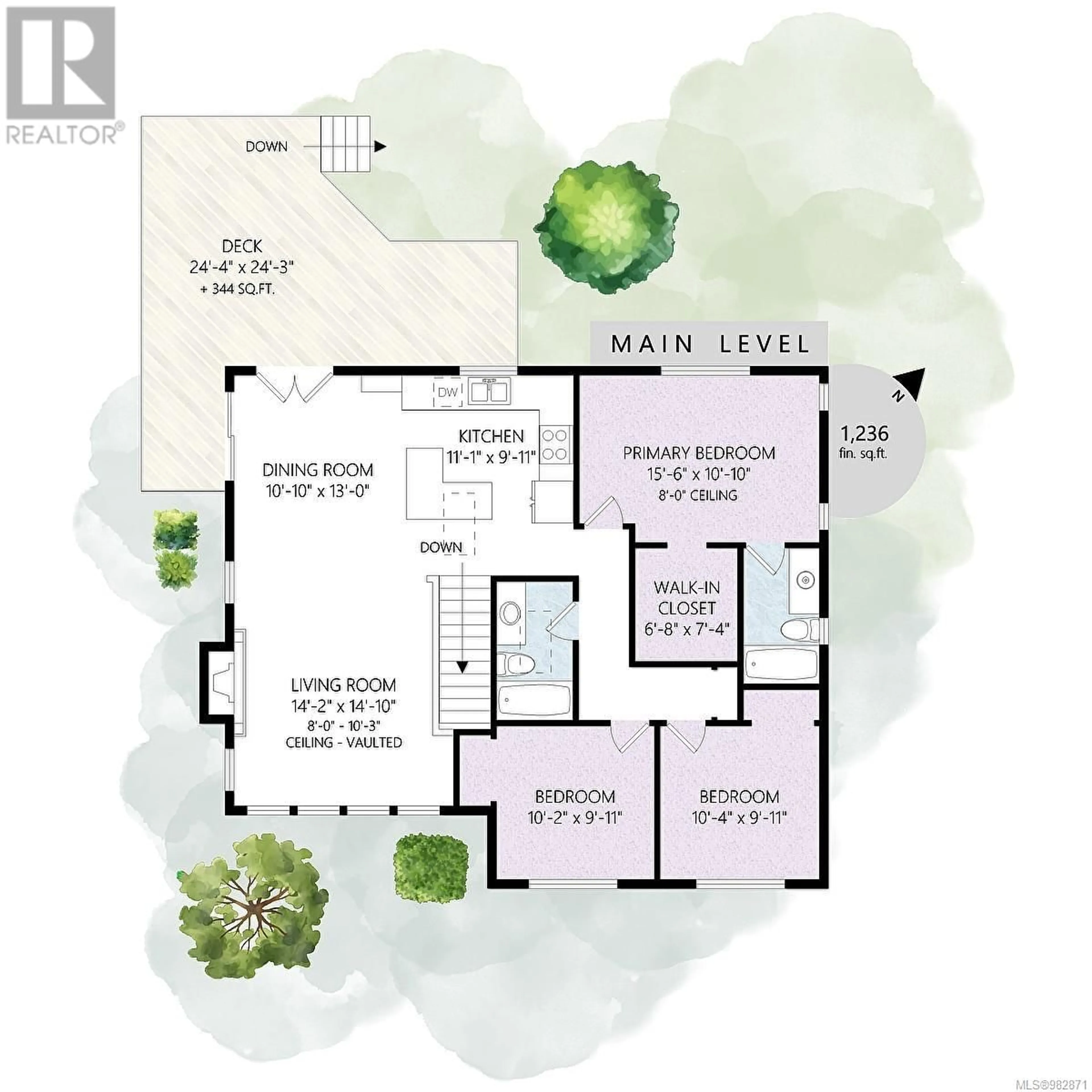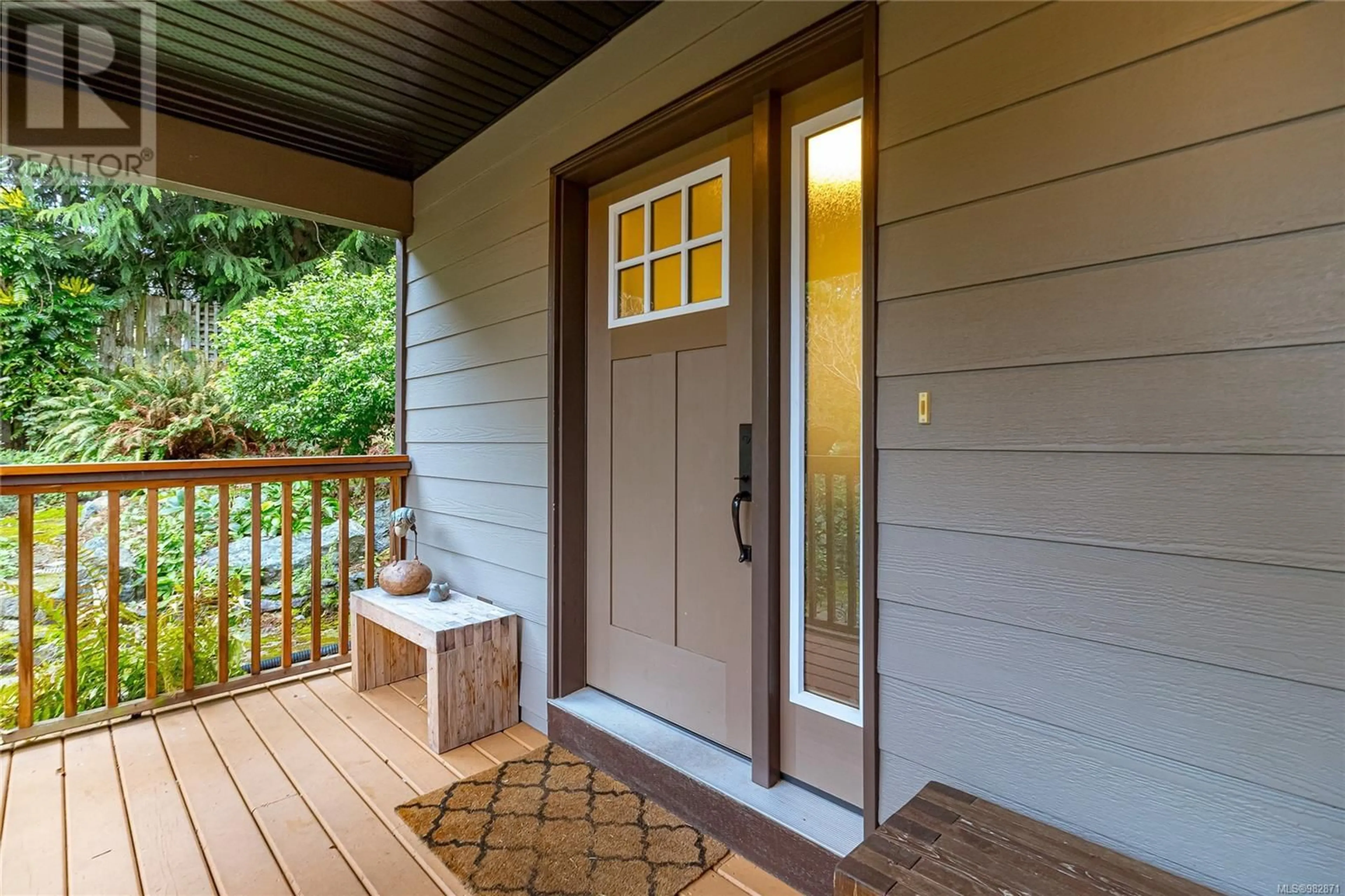1610 Covey Run Rd, Sooke, British Columbia V9Z1A1
Contact us about this property
Highlights
Estimated ValueThis is the price Wahi expects this property to sell for.
The calculation is powered by our Instant Home Value Estimate, which uses current market and property price trends to estimate your home’s value with a 90% accuracy rate.Not available
Price/Sqft$422/sqft
Est. Mortgage$4,720/mo
Tax Amount ()-
Days On Market5 days
Description
Come Discover Your Private Garden Oasis. Nestled on a serene and private 0.99-acre lot, this exceptional property seamlessly blends modern comfort with nature’s beauty. Built in 2005, this gardener’s paradise is a rare find, featuring mature landscaping with raised vegetable beds, fruit trees, exotic blooms, and more. The fully fenced, deer-proof yard ensures your gardens flourish, complemented by municipal water and an underground irrigation system for effortless maintenance. Multiple garden sheds, a greenhouse, and a root cellar enhance the functionality for garden enthusiasts, while the rare paved driveway leads to a sun-soaked courtyard—ideal for gatherings and peaceful retreats. Step inside this warm and inviting family home, where stunning hardwood floors flow throughout the main living areas. The custom-designed kitchen offers ample space and style, perfect for both family dinners and entertaining guests. The spacious Primary Suite boasts a private Ensuite, creating a personal sanctuary, while a heat pump ensures year-round comfort and cost effective energy efficiency. The lower level features a bright 2-Bedroom In-Law Suite with its own separate entrance, providing flexible living options for large or extended families, your guests, or simply long term, short term or airbnb rental opportunities. Located just a short distance to the breathtaking East Sooke Park, this property offers a wholesome lifestyle of peace, privacy, and sustainability. Whether you’re cultivating your dream garden, enjoying the tranquil surroundings, or exploring the nearby parks and trails, this property is a rare find and truly a hidden gem. Don’t miss the opportunity to make this serene retreat your own. Book your private viewing today! (id:39198)
Property Details
Interior
Features
Lower level Floor
Kitchen
8' x 9'Bedroom
9' x 9'Bedroom
9' x 13'Entrance
6' x 10'Exterior
Parking
Garage spaces 4
Garage type -
Other parking spaces 0
Total parking spaces 4




