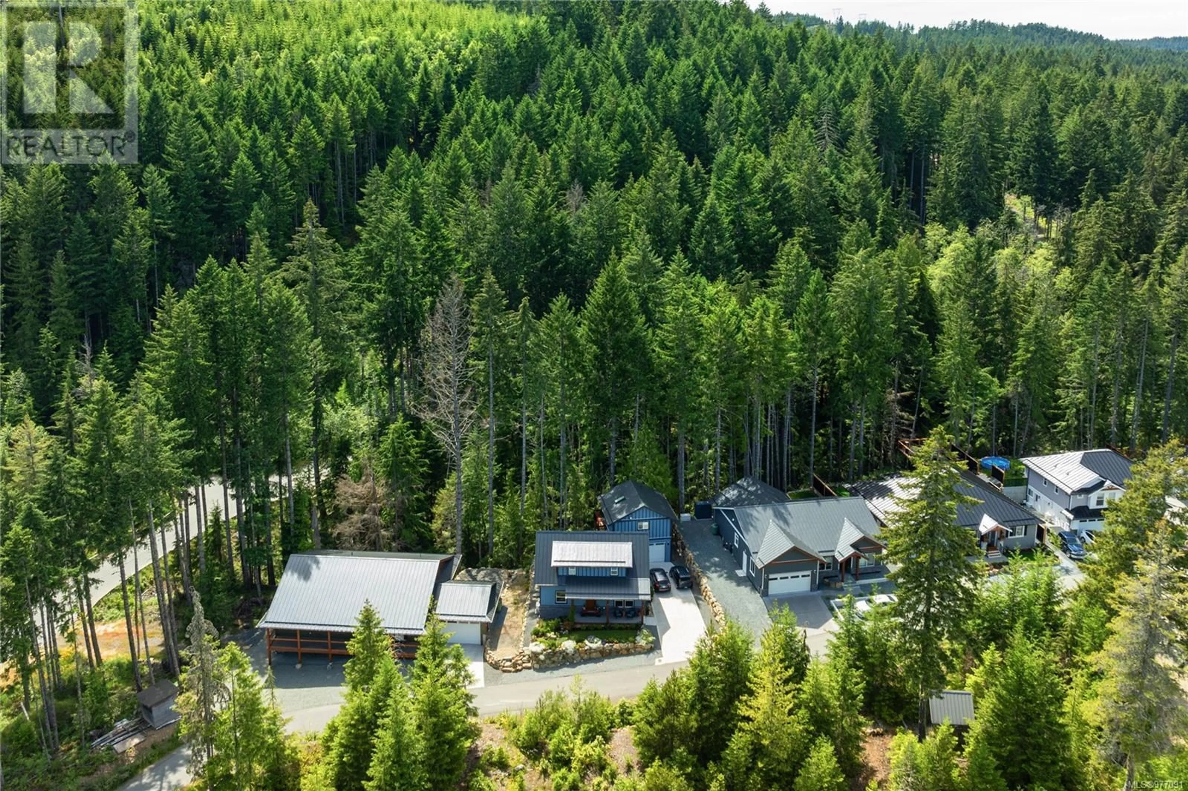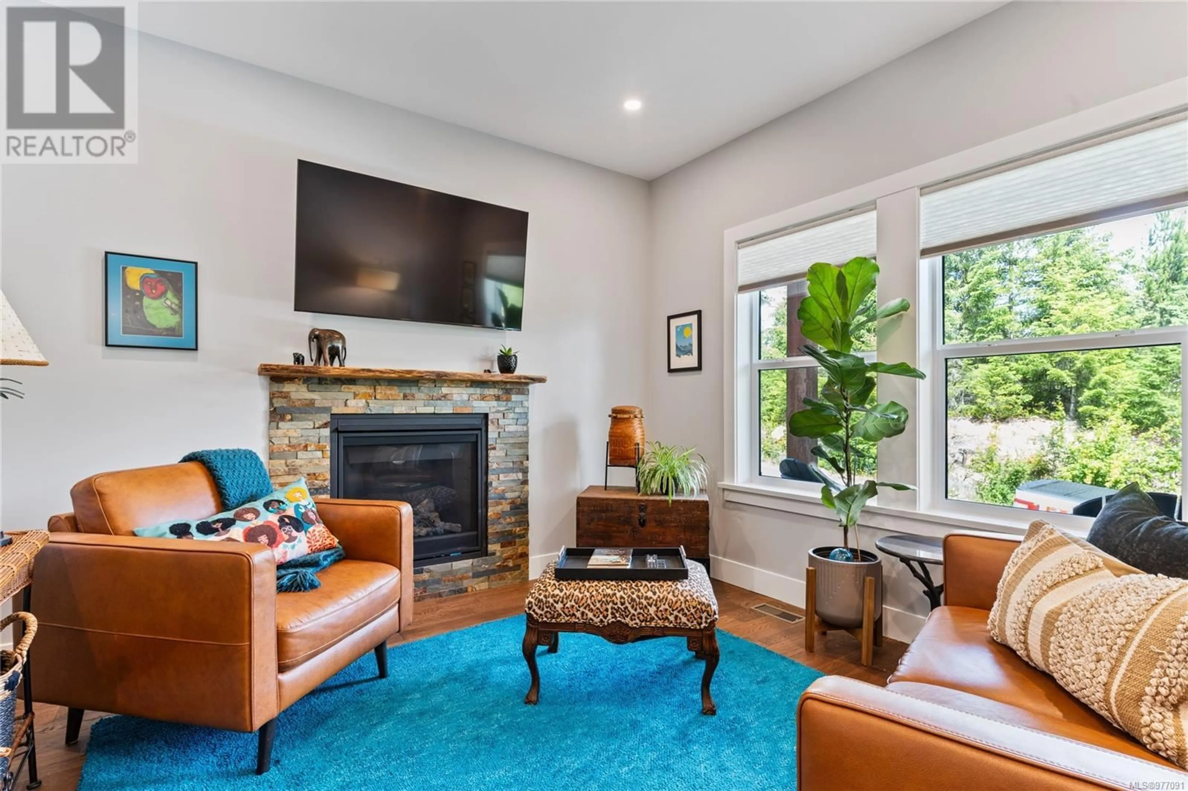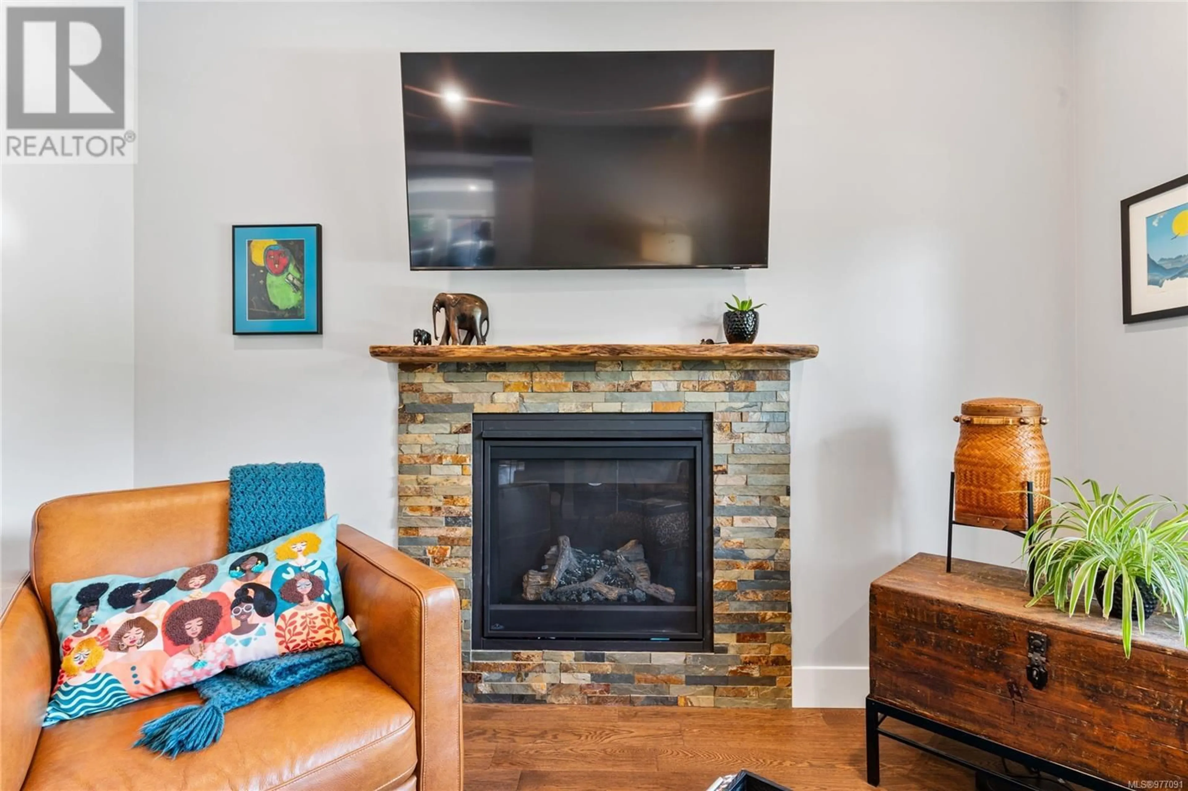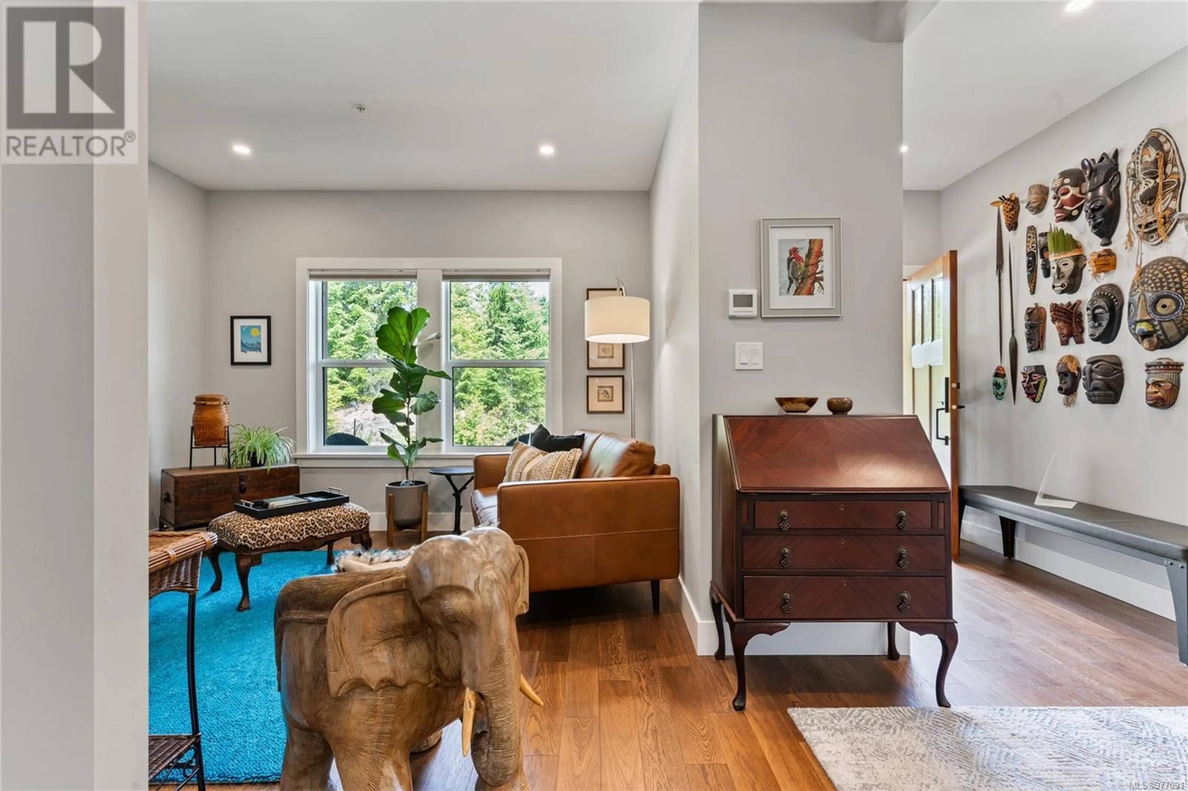108 Trailhead Cir, Shawnigan Lake, British Columbia V0R2W3
Contact us about this property
Highlights
Estimated ValueThis is the price Wahi expects this property to sell for.
The calculation is powered by our Instant Home Value Estimate, which uses current market and property price trends to estimate your home’s value with a 90% accuracy rate.Not available
Price/Sqft$355/sqft
Est. Mortgage$4,501/mo
Maintenance fees$46/mo
Tax Amount ()-
Days On Market121 days
Description
Experience modern comfort and natural beauty in this stunning custom home, built in 2022. Nestled in a serene location, this property offers a tranquil lifestyle. The home features high ceilings and large windows and includes 2 spacious bedrooms, 3 bathrooms, a 1-bedroom mortgage helper, and a spacious crawlspace. Inside, you'll find a bright and welcoming living space with wood floors and a fireplace, adding warmth and ambiance. The open kitchen boasts quartz countertops and stainless steel appliances, perfect for gatherings. Practical amenities include a generous laundry room and a large double-car garage. Enjoy the expansive 0.269 acre property surrounded by pristine forests, short drive to Downtown Victoria, Langford and Mill Bay. The property also offers close proximity to parks, trails, and Shawnigan Lake. (id:39198)
Property Details
Interior
Features
Auxiliary Building Floor
Kitchen
11 ft x 9 ftLiving room
11 ft x 11 ftBathroom
Primary Bedroom
10 ft x 9 ftExterior
Parking
Garage spaces 6
Garage type -
Other parking spaces 0
Total parking spaces 6
Condo Details
Inclusions
Property History
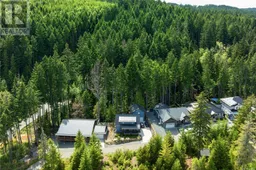 50
50
