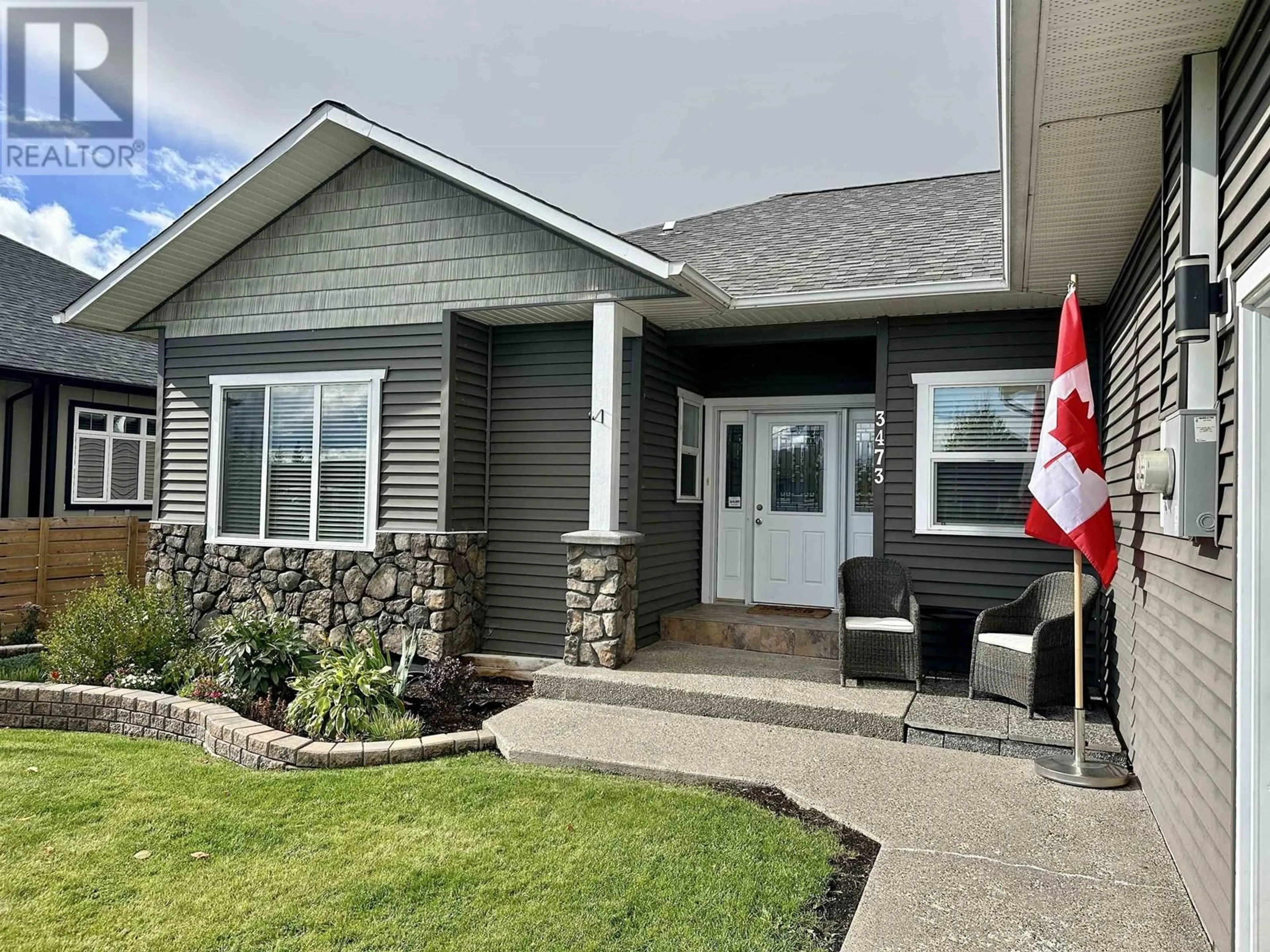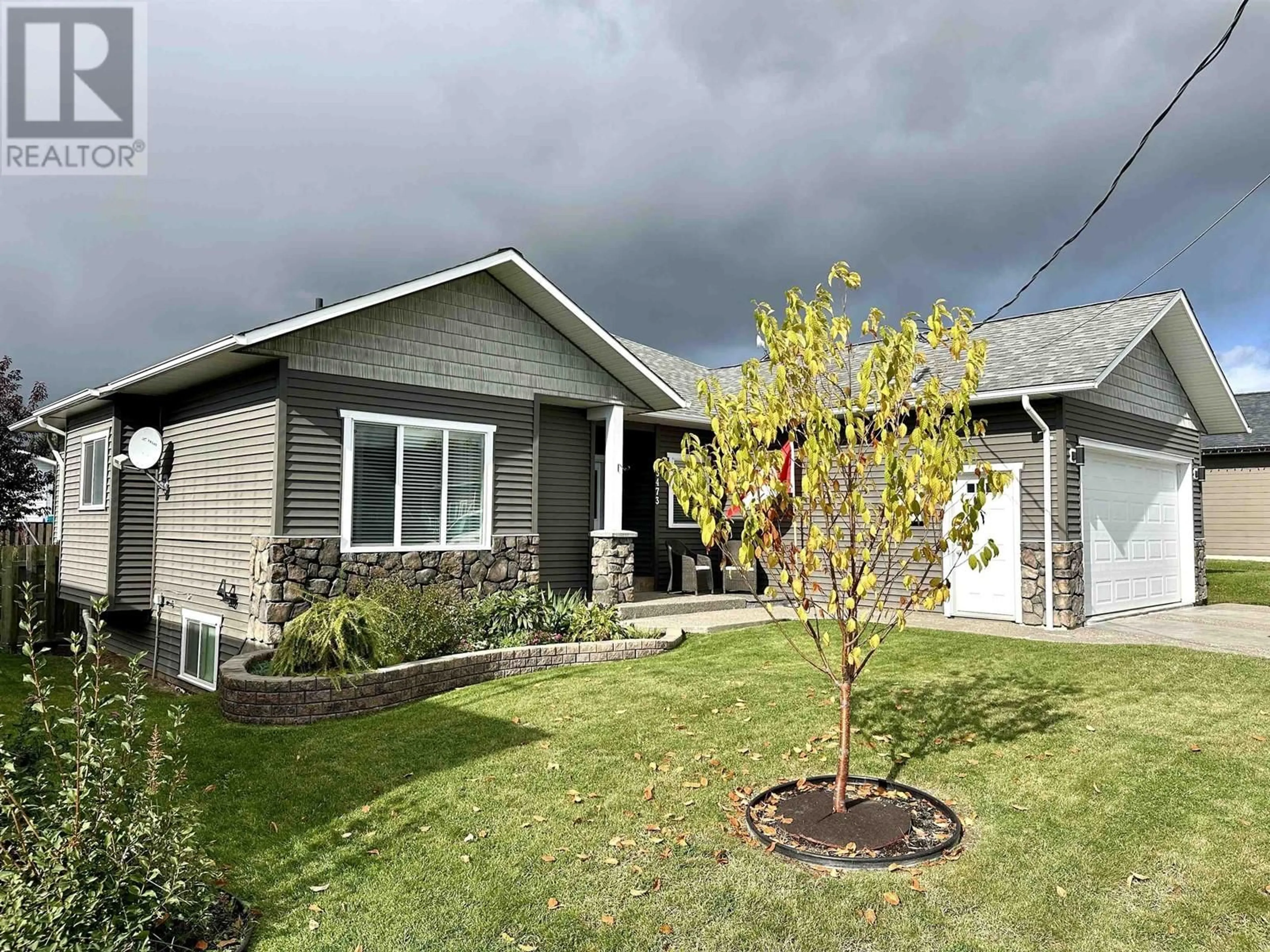3473 HARGREAVES AVENUE, Vanderhoof, British Columbia V0J3A2
Contact us about this property
Highlights
Estimated ValueThis is the price Wahi expects this property to sell for.
The calculation is powered by our Instant Home Value Estimate, which uses current market and property price trends to estimate your home’s value with a 90% accuracy rate.Not available
Price/Sqft$172/sqft
Est. Mortgage$2,641/mo
Tax Amount ()-
Days On Market60 days
Description
Gorgeous modern home with an open concept design located close to the hospital, medical clinic and the golf course. This immaculate home is move-in ready and boasts fresh bright paint throughout, a renovated kitchen with new cabinets, countertops and a coffee bar, hardwood flooring, and a fully finished basement with a rec room, two more bedrooms and the third bathroom. The primary bedroom is spacious, with double closets and a beautifully renovated ensuite with a large tiled walk-in shower. The back yard is fenced, nicely landscaped and has a sprawling sundeck with both covered and open areas to enjoy. The front yard has a great curb appeal with a concrete driveway and path leading up to the front covered porch. (id:39198)
Property Details
Interior
Features
Basement Floor
Other
5 ft ,5 in x 8 ft ,7 inRecreational, Games room
12 ft ,3 in x 15 ft ,8 inOther
14 ft ,6 in x 14 ft ,7 inBedroom 4
10 ft ,1 in x 12 ft ,7 inExterior
Features
Parking
Garage spaces 2
Garage type Garage
Other parking spaces 0
Total parking spaces 2
Property History
 40
40

