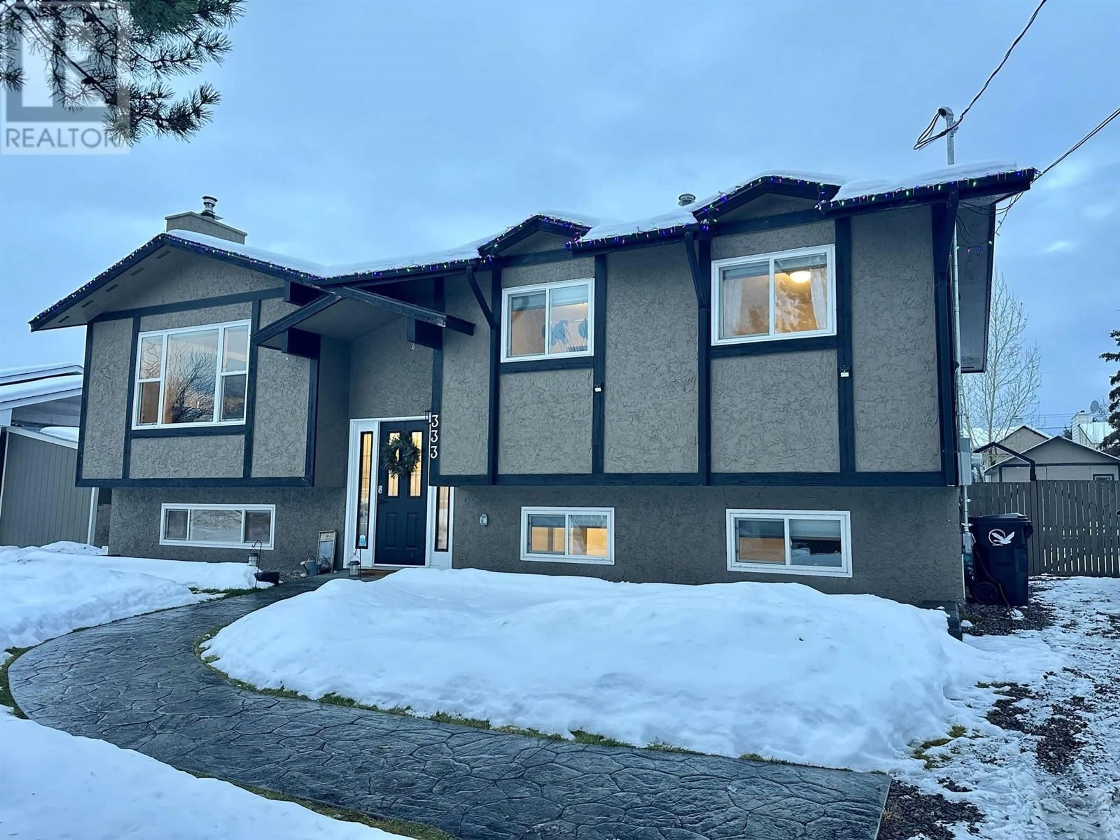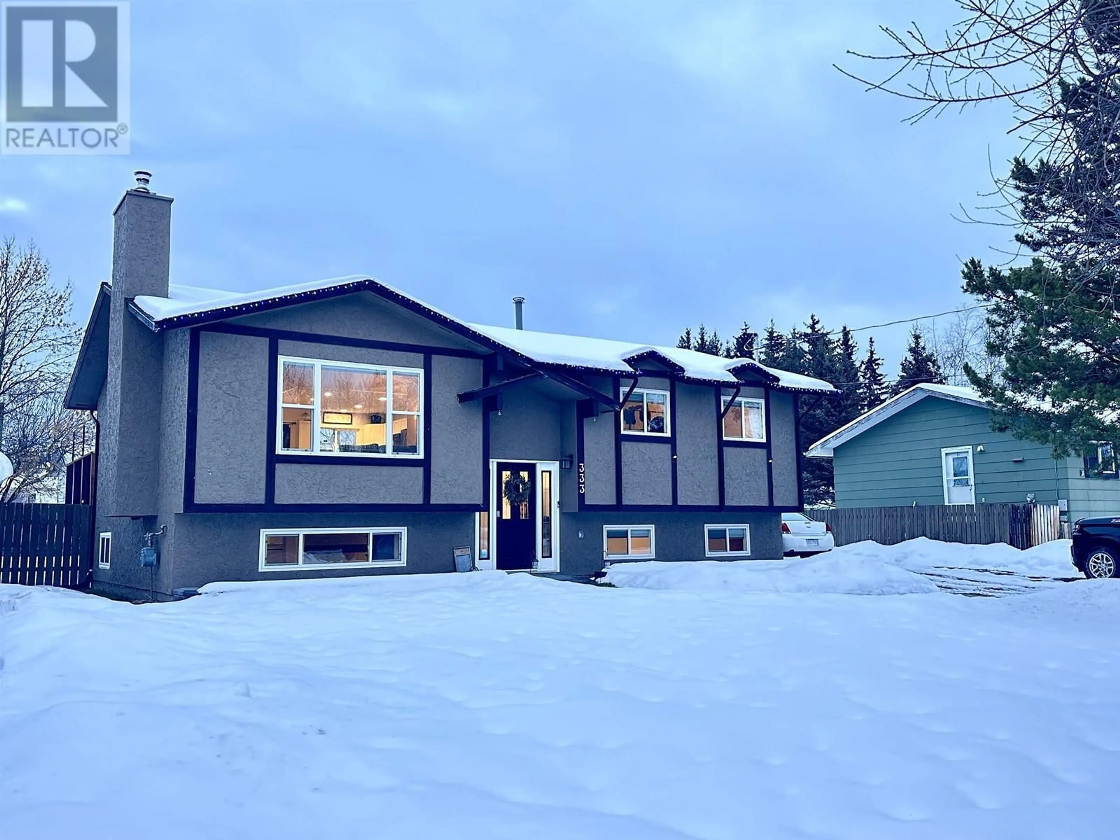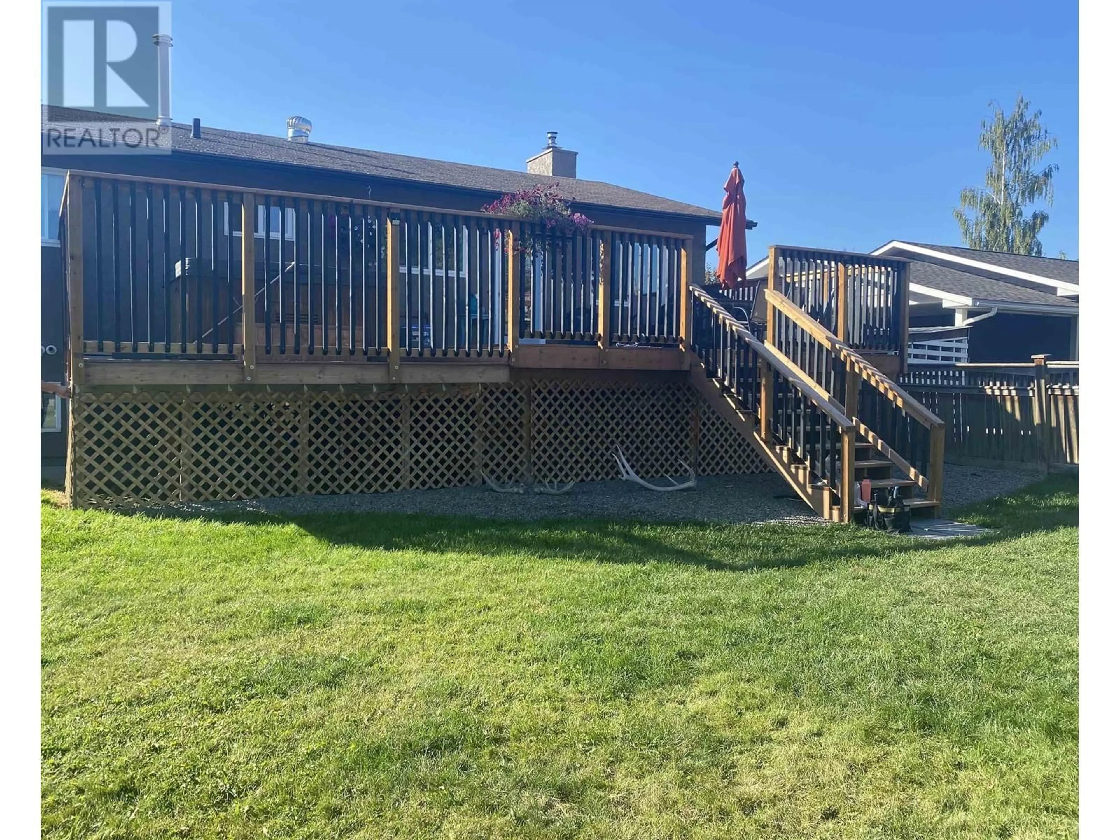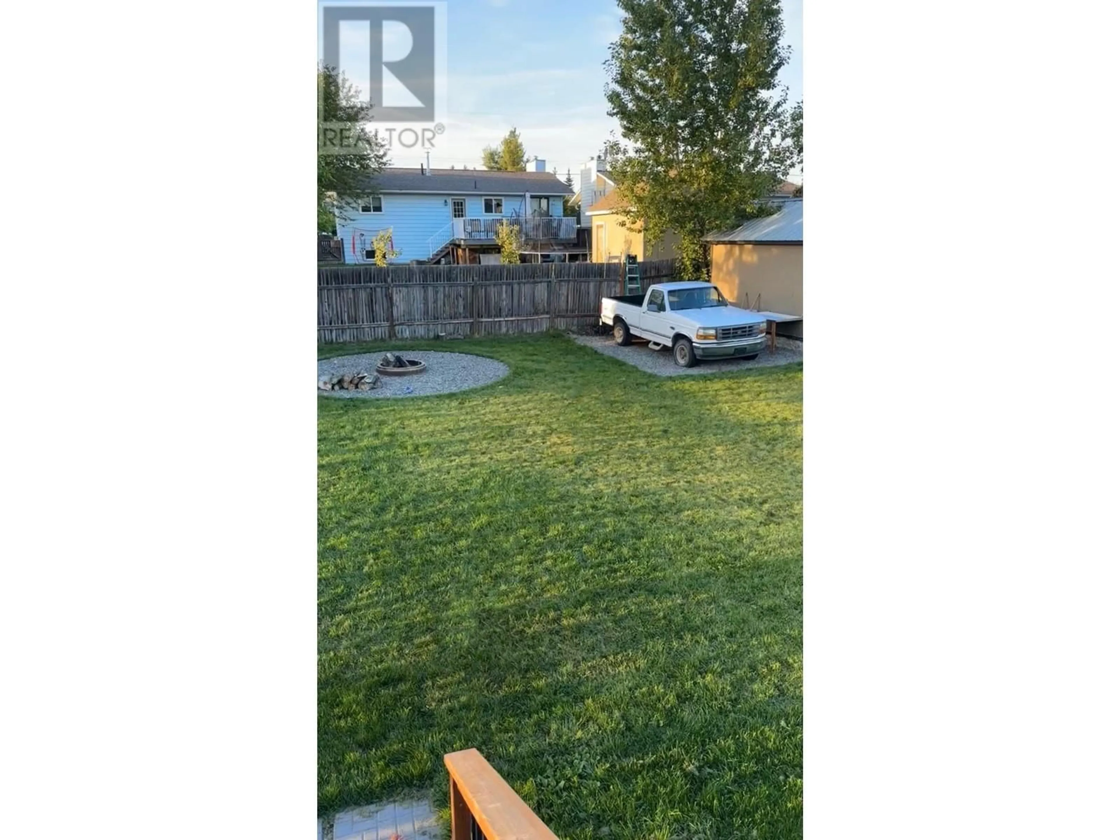333 VANDERVIEW DRIVE, Vanderhoof, British Columbia V0J3A2
Contact us about this property
Highlights
Estimated ValueThis is the price Wahi expects this property to sell for.
The calculation is powered by our Instant Home Value Estimate, which uses current market and property price trends to estimate your home’s value with a 90% accuracy rate.Not available
Price/Sqft$186/sqft
Est. Mortgage$1,803/mo
Tax Amount ()-
Days On Market20 days
Description
Fully updated move-in ready 5 bedroom, 2.5 bathroom home with a great floor plan and an open concept layout, located in a family friendly neighbourhood, close to the hospital, medical facilities, and the golf course. Some of the many recent updates include new roof shingles, new 200A panel, new lighting and paint (2022), HWT (2023), new windows, sun deck, HE gas furnace, flooring, Pacific Energy wood fireplace insert, updated kitchen and appliances, and an in-law suite in the basement (2019). Outside you will love the fenced back yard with a 14'X33' sundeck (2019), stamped concrete sidewalk, concrete block flower beds, and a firepit area with crushed rock and a large storage shed. Other great features include fibre optic internet, large laundry and utility room, and a fenced back yard. (id:39198)
Property Details
Interior
Features
Basement Floor
Bedroom 4
9 ft ,2 in x 12 ft ,8 inBedroom 5
8 ft ,6 in x 9 ft ,3 inRecreational, Games room
12 ft ,7 in x 15 ftLaundry room
11 ft ,2 in x 18 ft ,6 in




