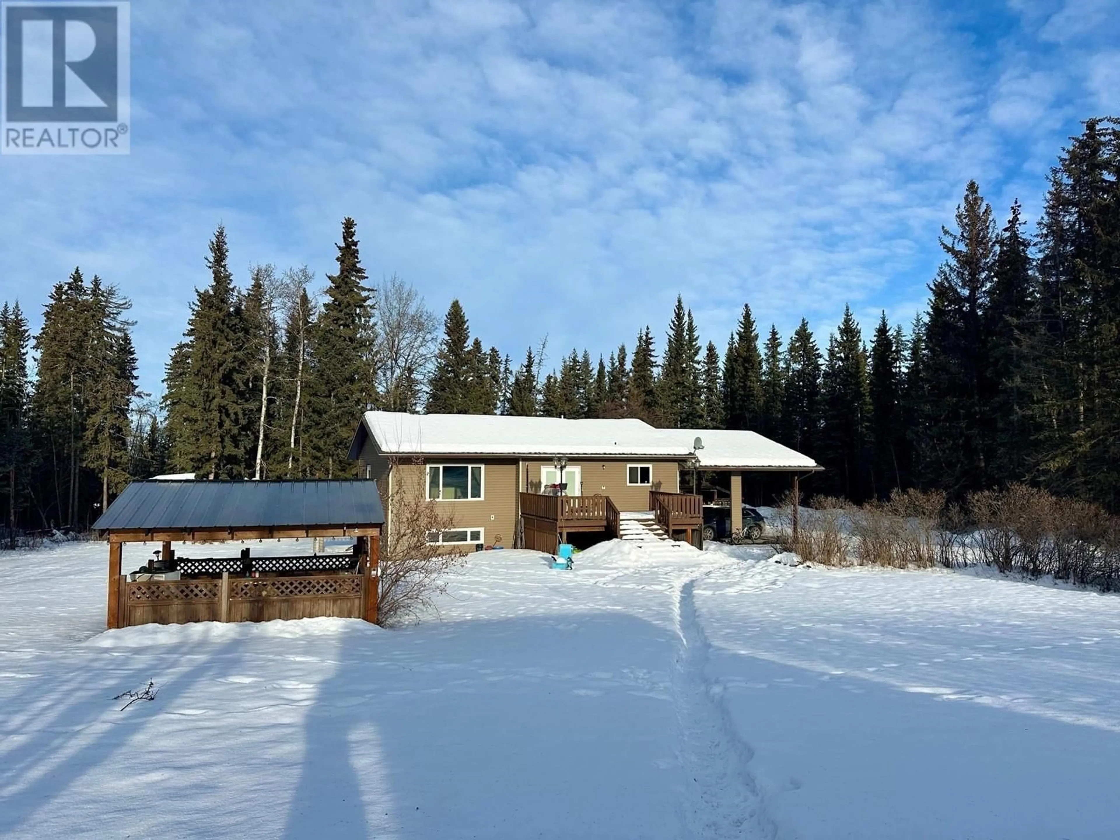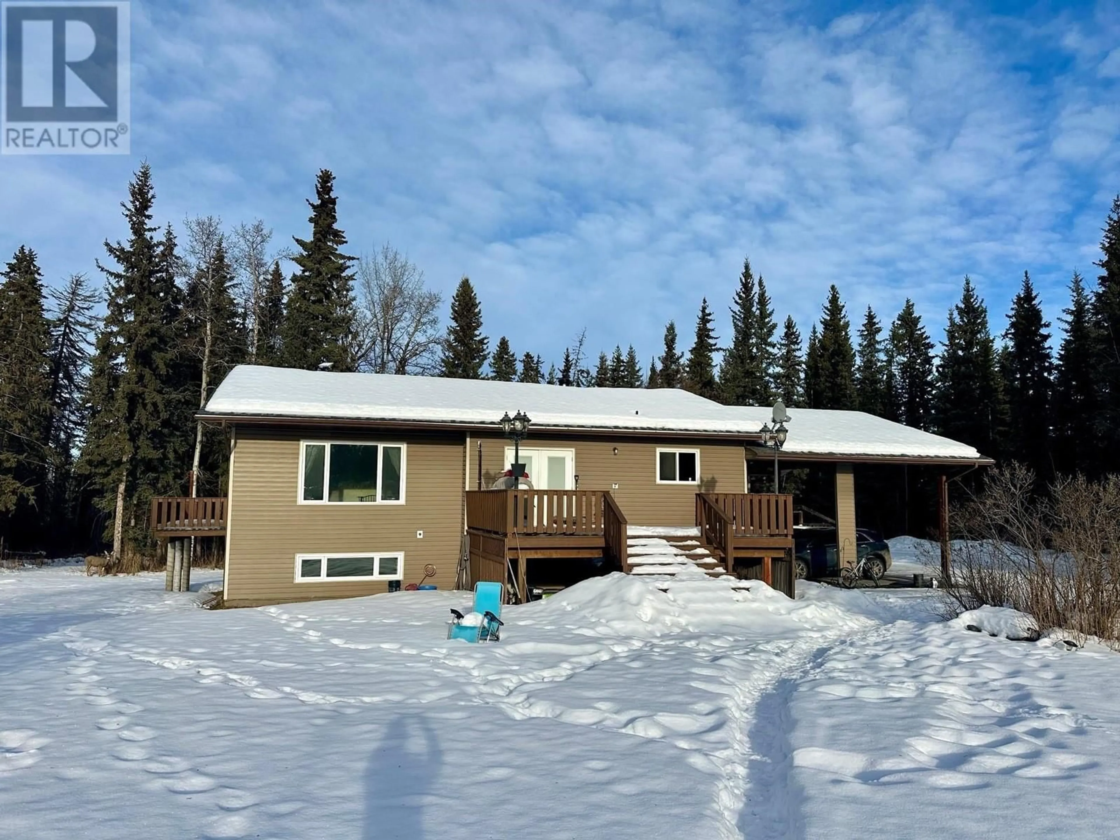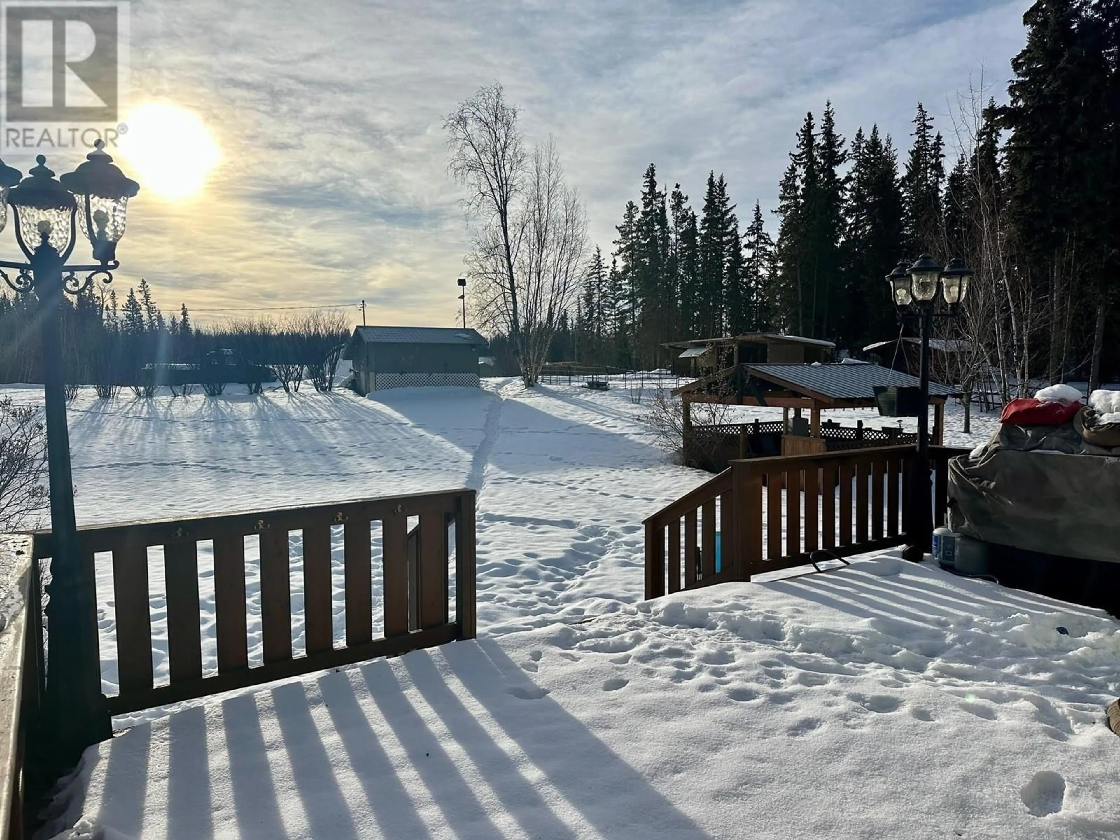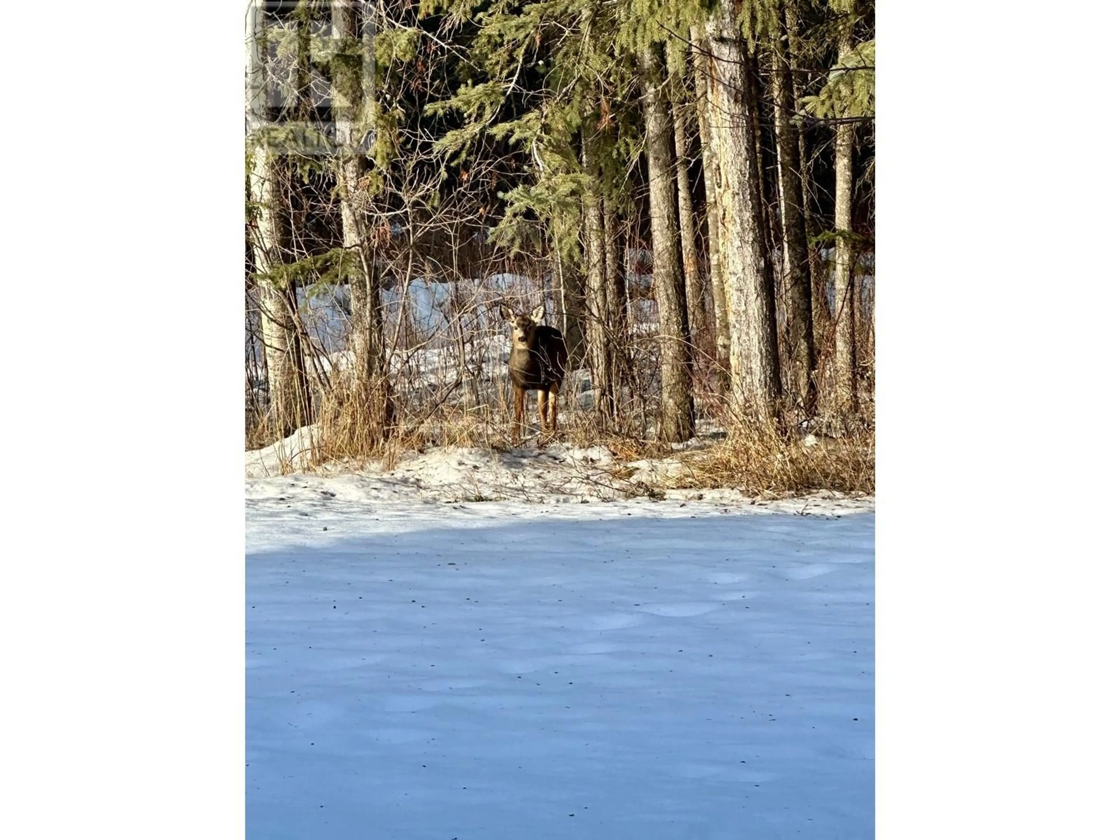1770 MARKAY DRIVE, Vanderhoof, British Columbia V0J3A1
Contact us about this property
Highlights
Estimated ValueThis is the price Wahi expects this property to sell for.
The calculation is powered by our Instant Home Value Estimate, which uses current market and property price trends to estimate your home’s value with a 90% accuracy rate.Not available
Price/Sqft$191/sqft
Est. Mortgage$2,057/mo
Tax Amount ()-
Days On Market39 days
Description
BRAND NEW FURNACE! Nicely updated home on 5 acres with 5 bedrooms, 3 bathrooms, a fully finished basement, and a workshop. Several updates have been done including a brand new furnace (2025), roof, siding, windows (all except 4), kitchen, bathrooms, flooring, and the septic system was redone in 2014. This home boasts a nice open concept design with A/C on the main floor, a large sun deck, a balcony off the primary bedroom, water softener, central vac, cold room, and a spacious rec room and mud room with a separate entry in the basement. Outside there is a large double carport, a portable building with a concrete floor, power and a heater that is being used for a shop, a 24'X50' wired 4-bay pole shed, 14'X16' gazebo with cement floor, several sheds, 2 animal shelters, and a wood shed. (id:39198)
Property Details
Interior
Features
Basement Floor
Bedroom 4
10 ft ,8 in x 12 ftBedroom 5
8 ft ,1 in x 9 ft ,3 inRecreational, Games room
13 ft ,2 in x 18 ftFamily room
14 ft ,5 in x 10 ft ,6 inExterior
Features
Property History
 40
40




