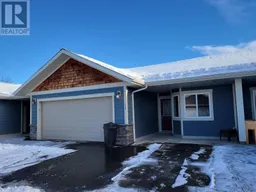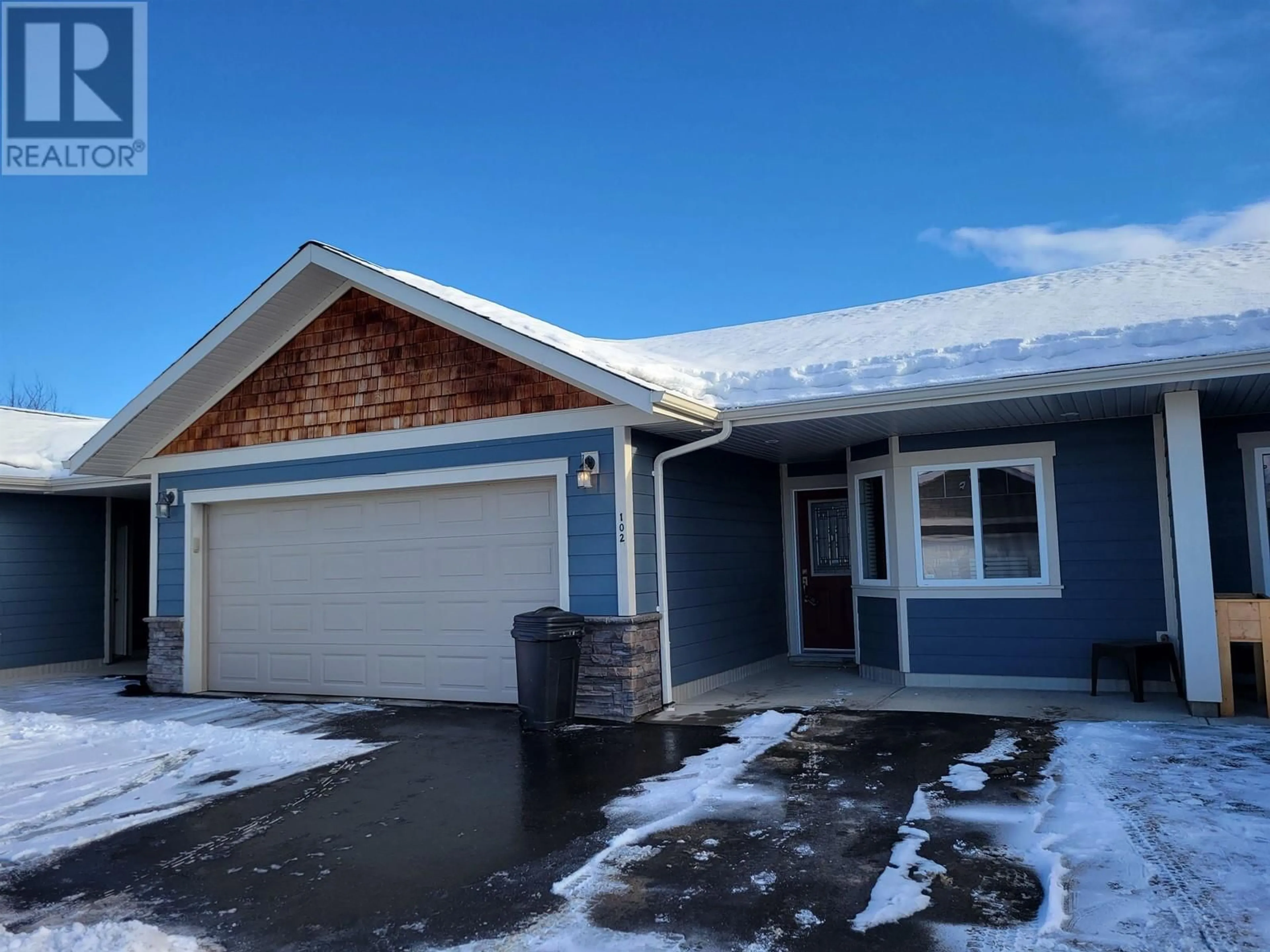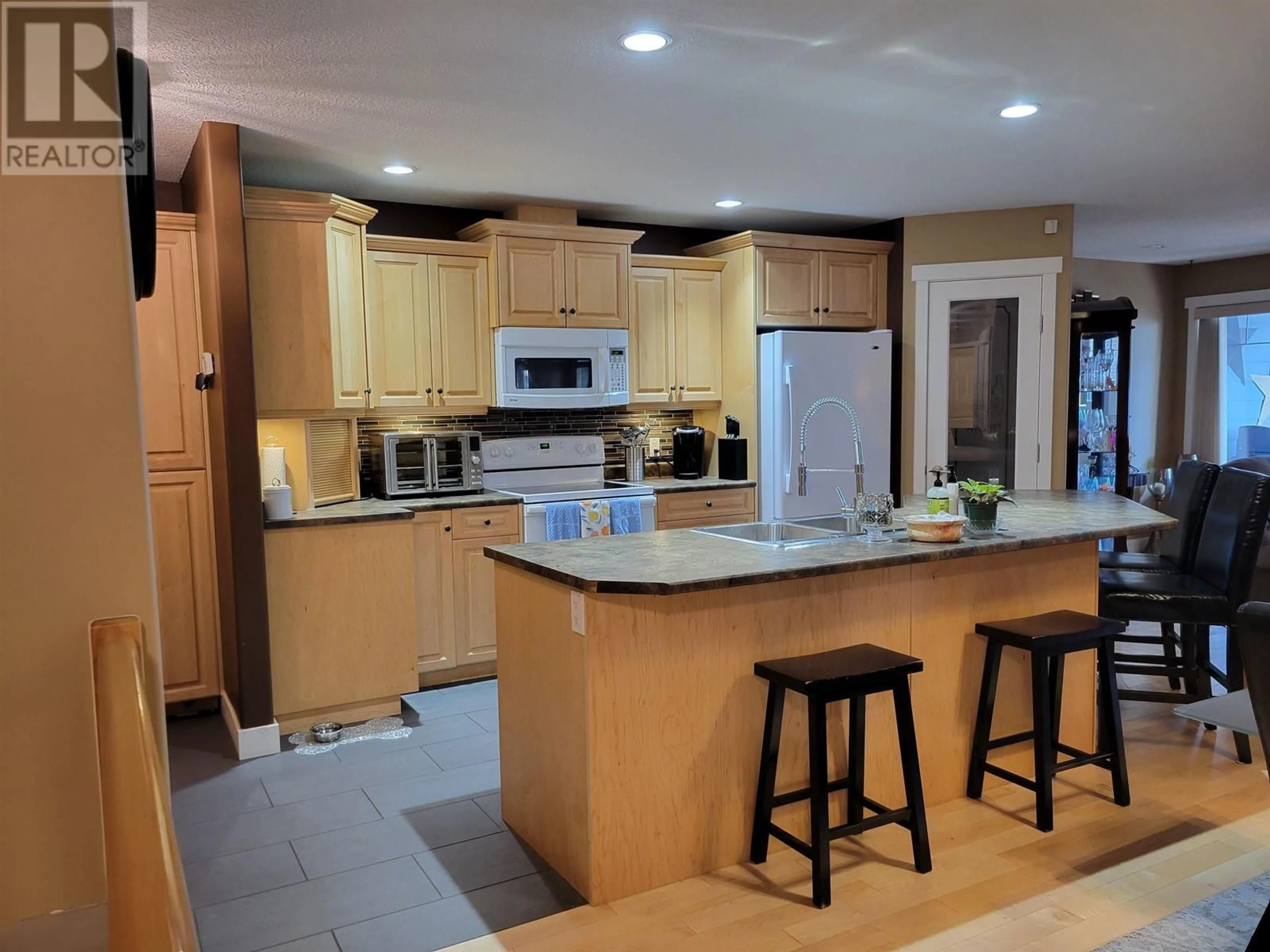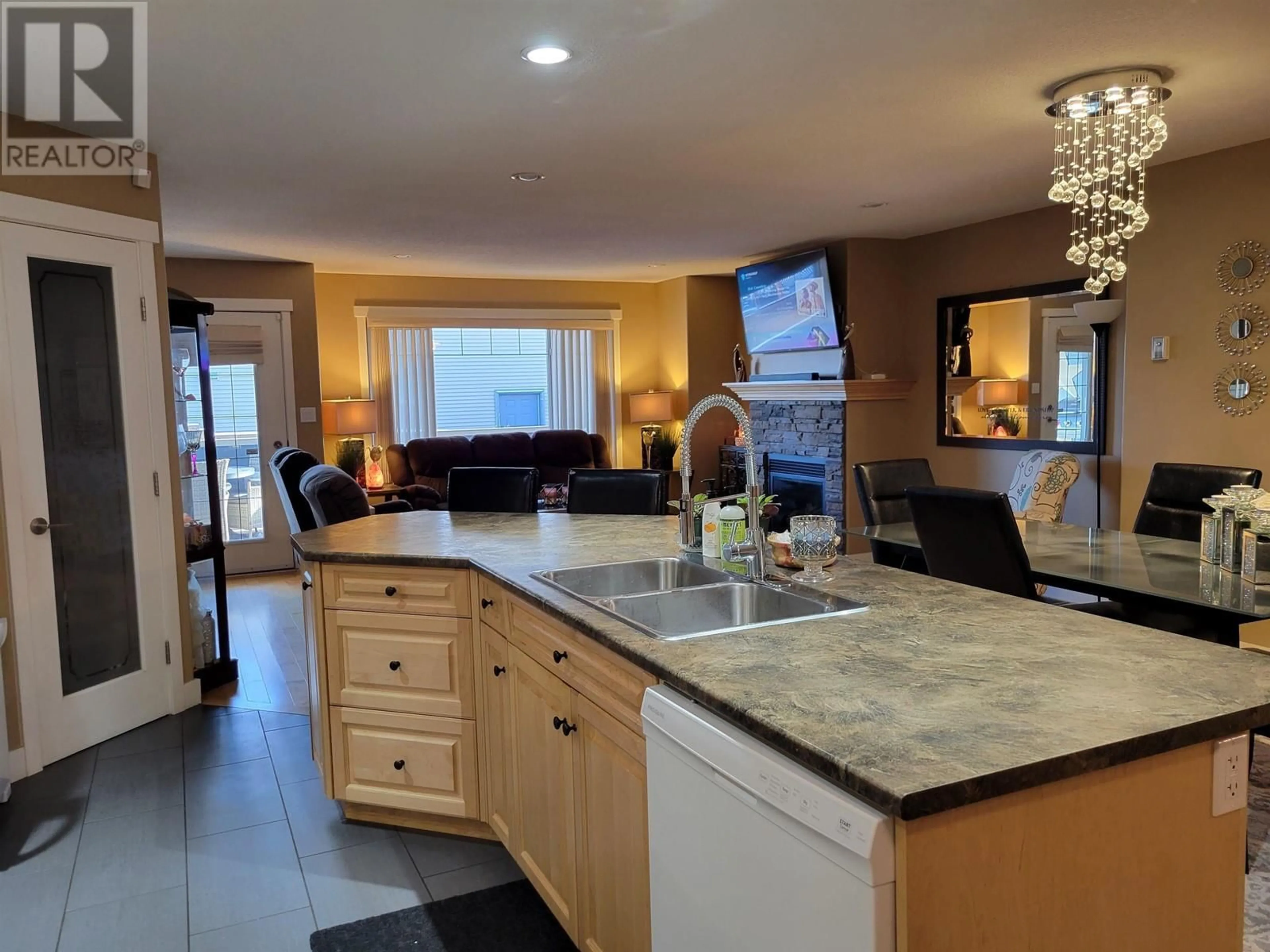102 250 SEYFORTH DRIVE, Vanderhoof, British Columbia V0J3A0
Contact us about this property
Highlights
Estimated ValueThis is the price Wahi expects this property to sell for.
The calculation is powered by our Instant Home Value Estimate, which uses current market and property price trends to estimate your home’s value with a 90% accuracy rate.Not available
Price/Sqft$162/sqft
Est. Mortgage$1,705/mo
Tax Amount ()-
Days On Market30 days
Description
Check out this beautiful home located on the northside of Vanderhoof. Features of this ground level entry home which is located in a strata complex has an open floor plan with a spacious kitchen including island plus pantry. Natural gas fireplace in living room to enjoy leading onto a small deck to enjoy your morning coffee. Primary bedroom includes walk-in closet and spacious 3 piece ensuite. Finished basement with large family room, cold room, laundry room, plus 2 other rooms for many possibilities. Basement also has a 4 piece bath. Very nice size double garage for you to enjoy and there is an option for open parking for your RV if required. (id:39198)
Property Details
Interior
Features
Basement Floor
Family room
14 ft x 20 ftFlex Space
9 ft x 11 ftStorage
9 ft x 11 ftCold room
4 ft x 6 ftExterior
Parking
Garage spaces 2
Garage type Garage
Other parking spaces 0
Total parking spaces 2
Condo Details
Inclusions
Property History
 35
35




