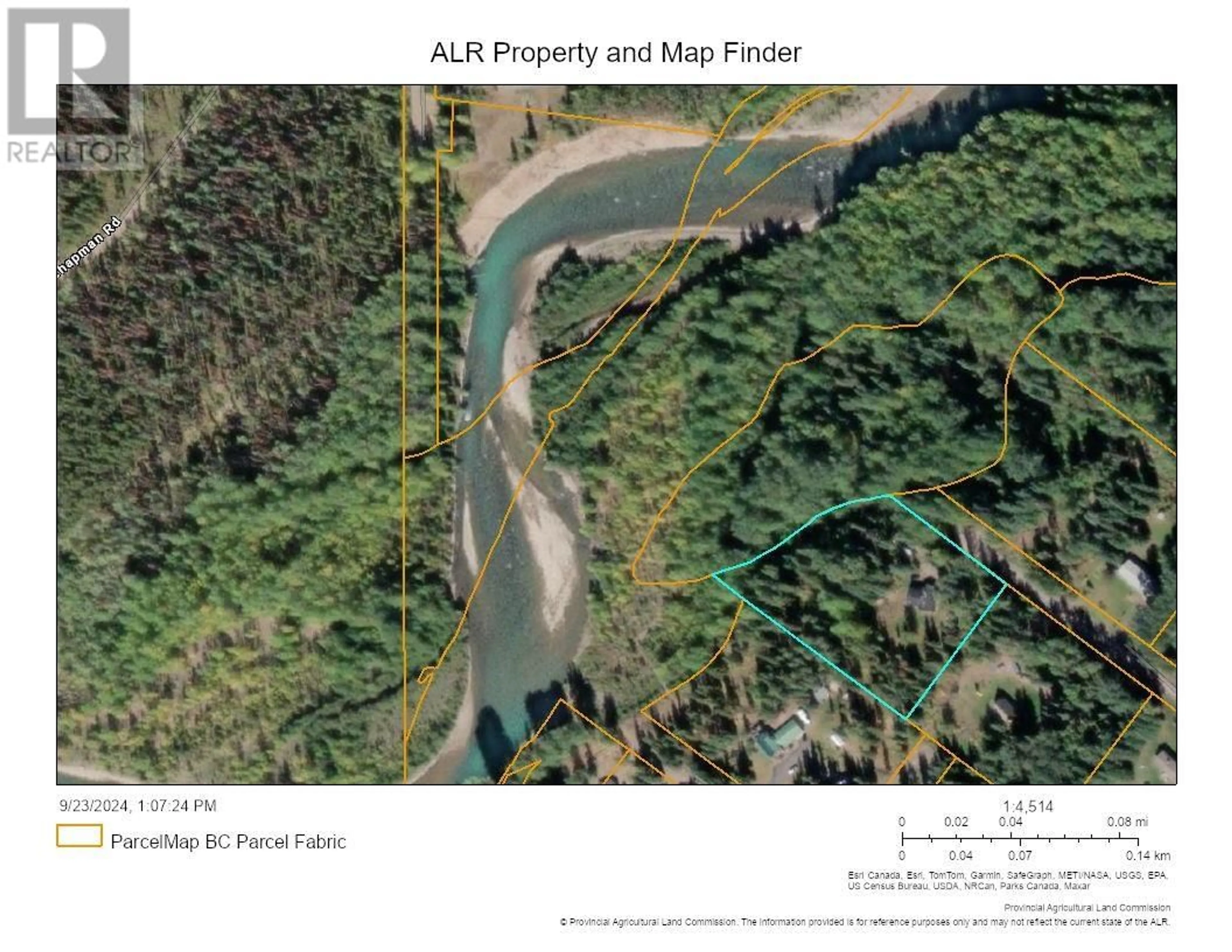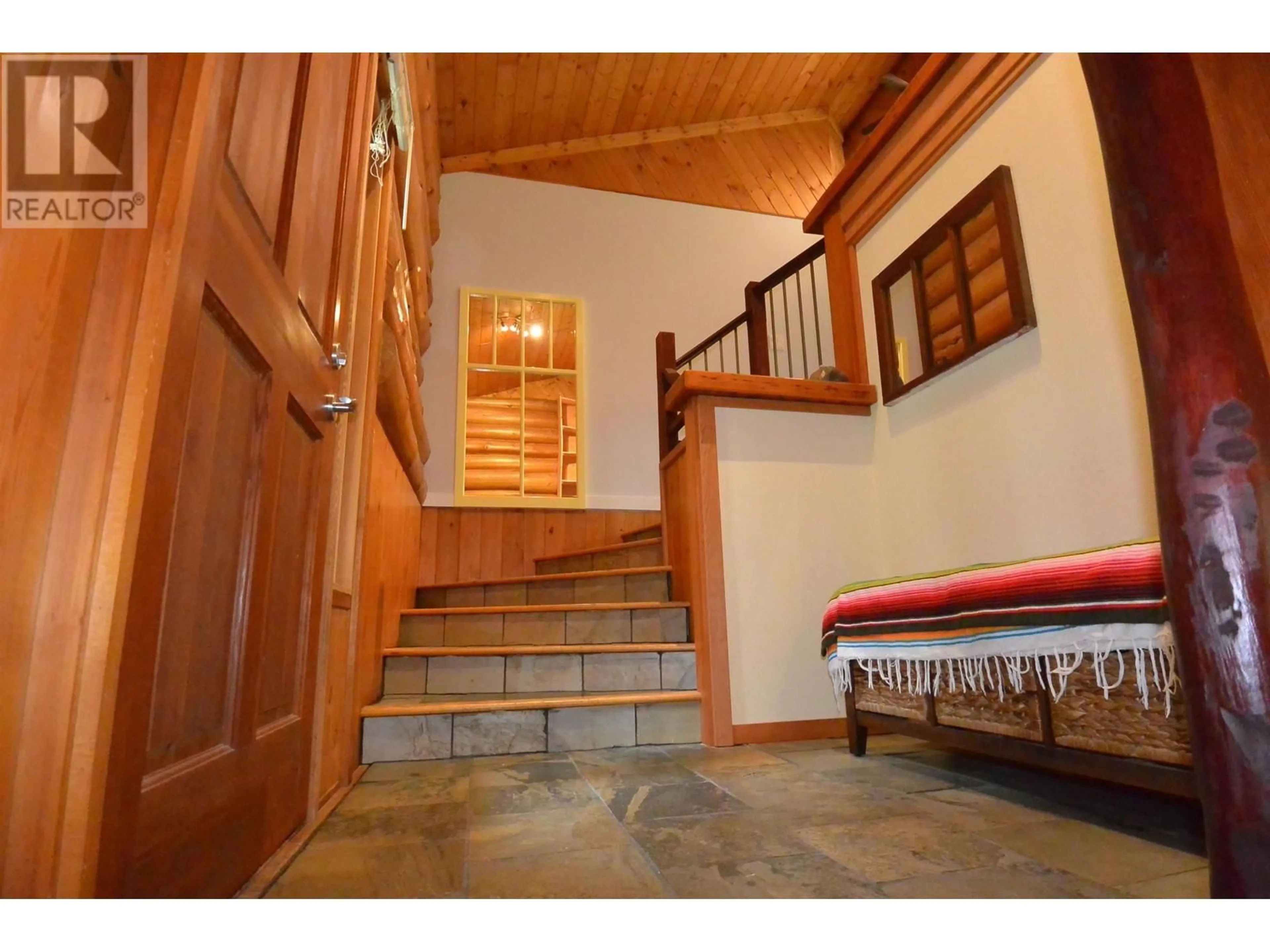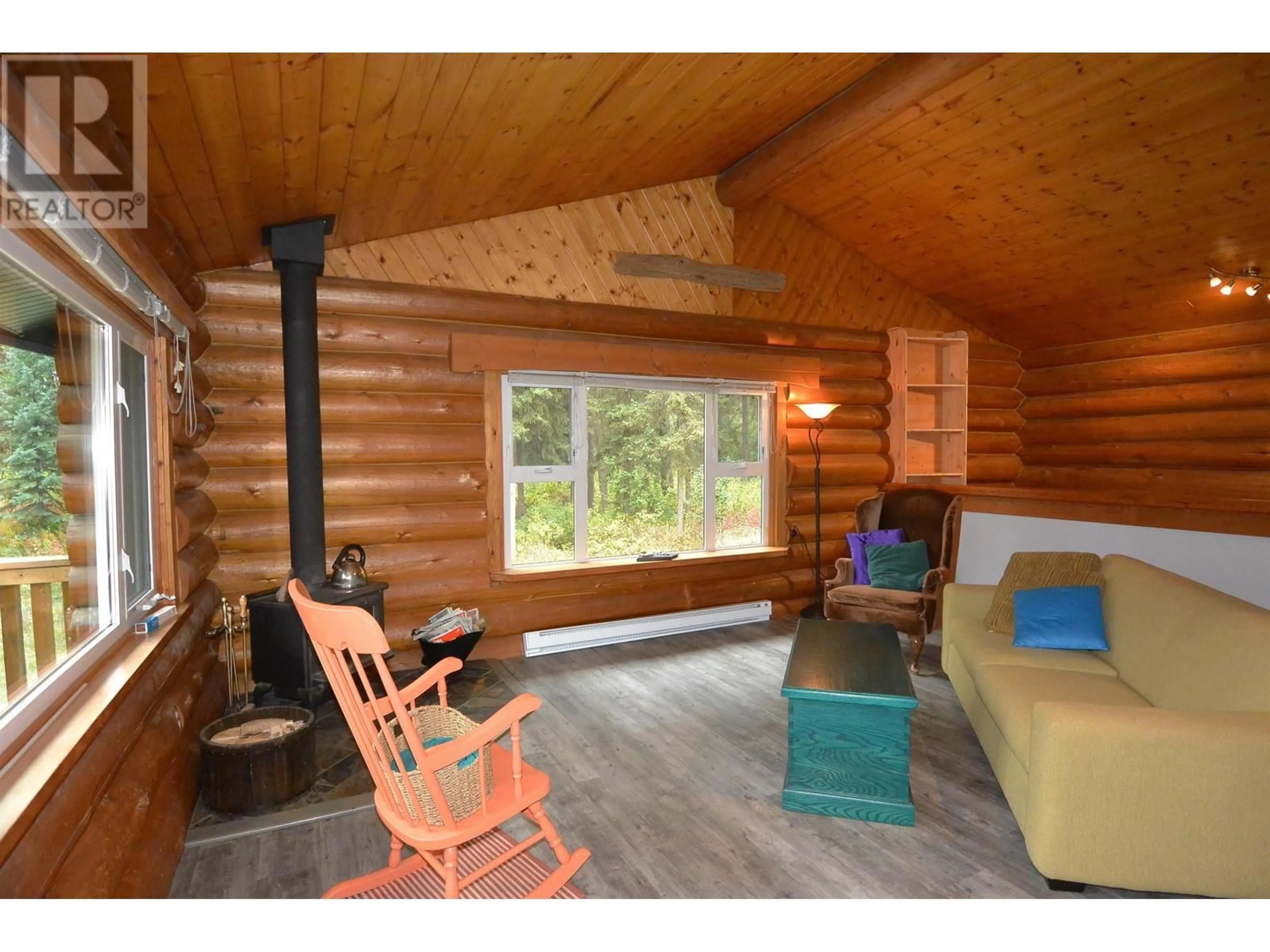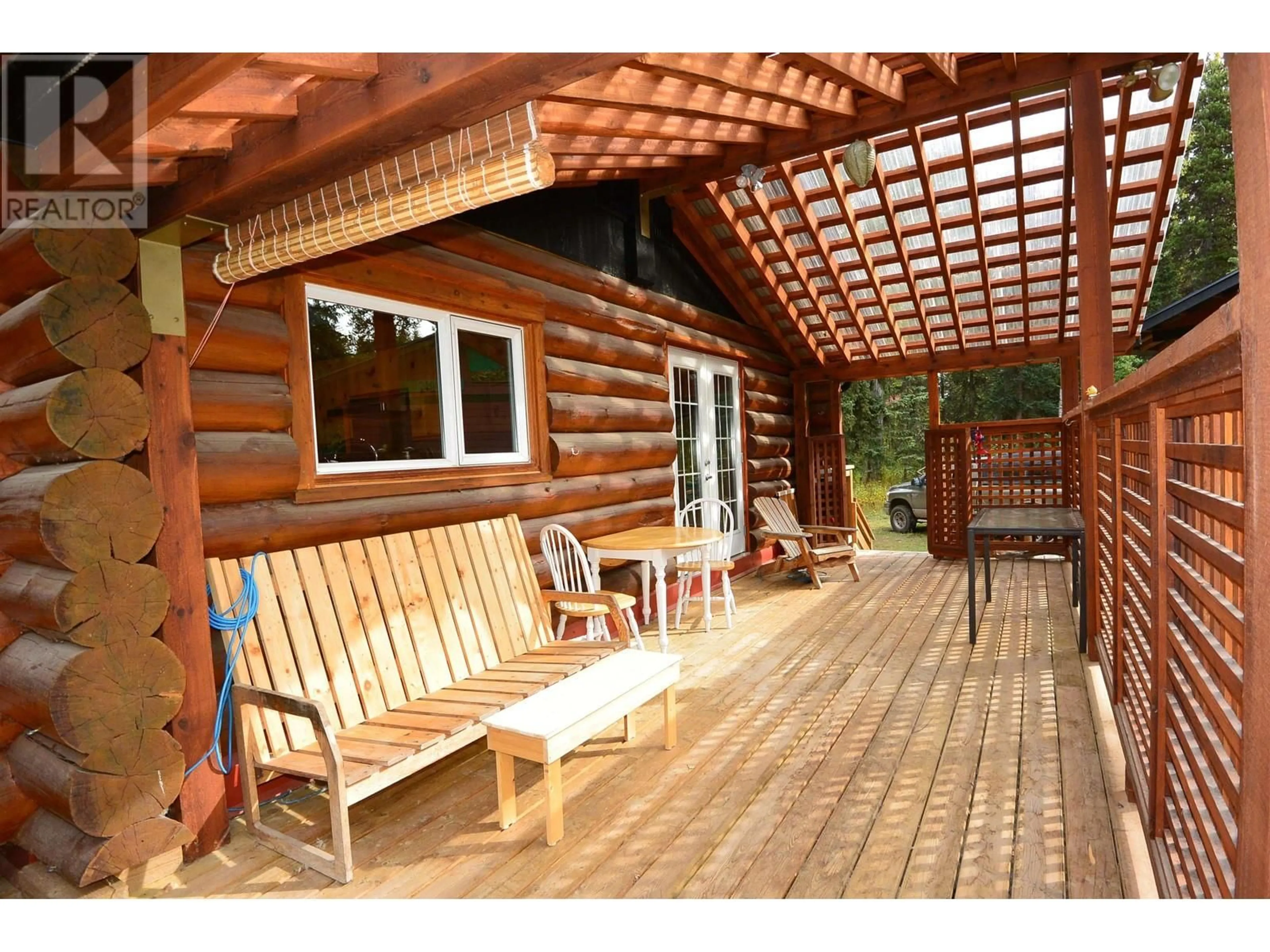1371 DOGWOOD STREET, Telkwa, British Columbia V0J2X0
Contact us about this property
Highlights
Estimated ValueThis is the price Wahi expects this property to sell for.
The calculation is powered by our Instant Home Value Estimate, which uses current market and property price trends to estimate your home’s value with a 90% accuracy rate.Not available
Price/Sqft$273/sqft
Est. Mortgage$2,955/mo
Tax Amount ()-
Days On Market114 days
Description
* PREC - Personal Real Estate Corporation. Enjoy the ultimate in privacy in this idyllic setting with 2.47 acres nestled onto the nature reserve. Trails through the woods lead to dyke trail & Telkwa River. The alluring 2500 square foot 4 bedroom 2.5 bath log home has been lovingly cared for. Walking through you'll see attention to detail & the artfully custom crafted updates at every turn. Gorgeous tile work in the main entry, the kitchen, laundry, window sills & bathrooms (heated floors in the 2 full baths). Super bright with big windows up & down. Large living room features vaulted ceilings & wood stove. Doors from the dining & the primary bedroom lead to the expansive back deck...featuring a cedar pergola covered with clear polycarbonate. Fully finished basement with outside entry, 24 x 24 detached semi-enclosed garage. Call now (id:39198)
Property Details
Interior
Features
Main level Floor
Laundry room
5 ft ,6 in x 6 ft ,1 inBedroom 2
13 ft ,5 in x 9 ft ,1 inKitchen
10 ft ,6 in x 12 ft ,3 inDining room
10 ft x 12 ftProperty History
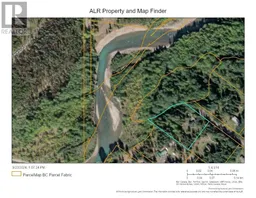 40
40
