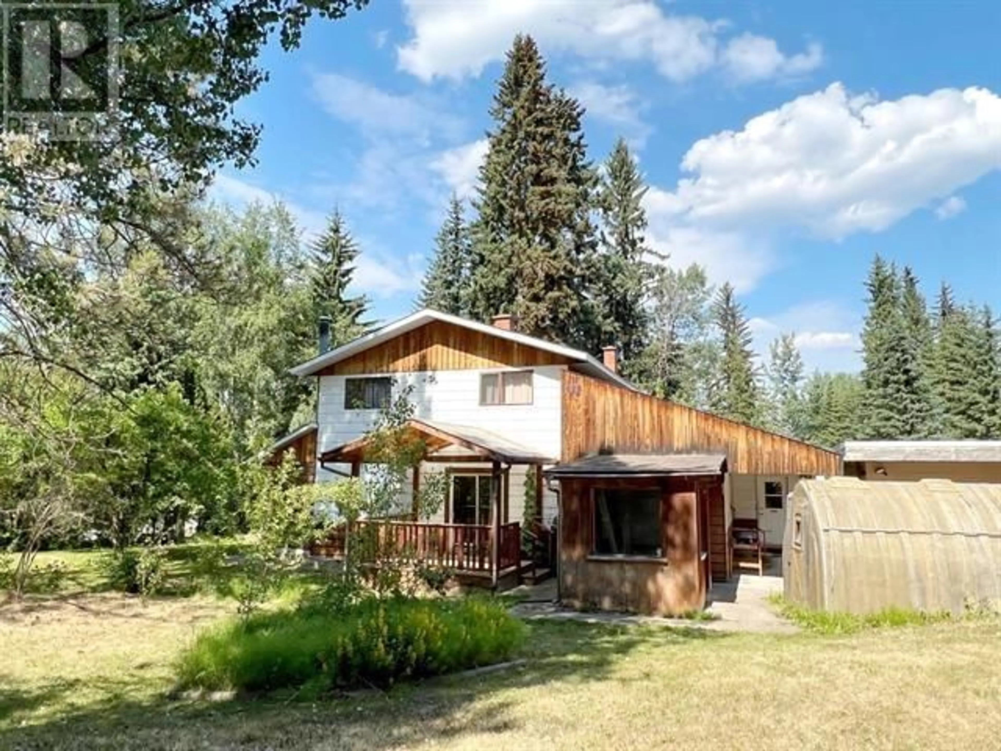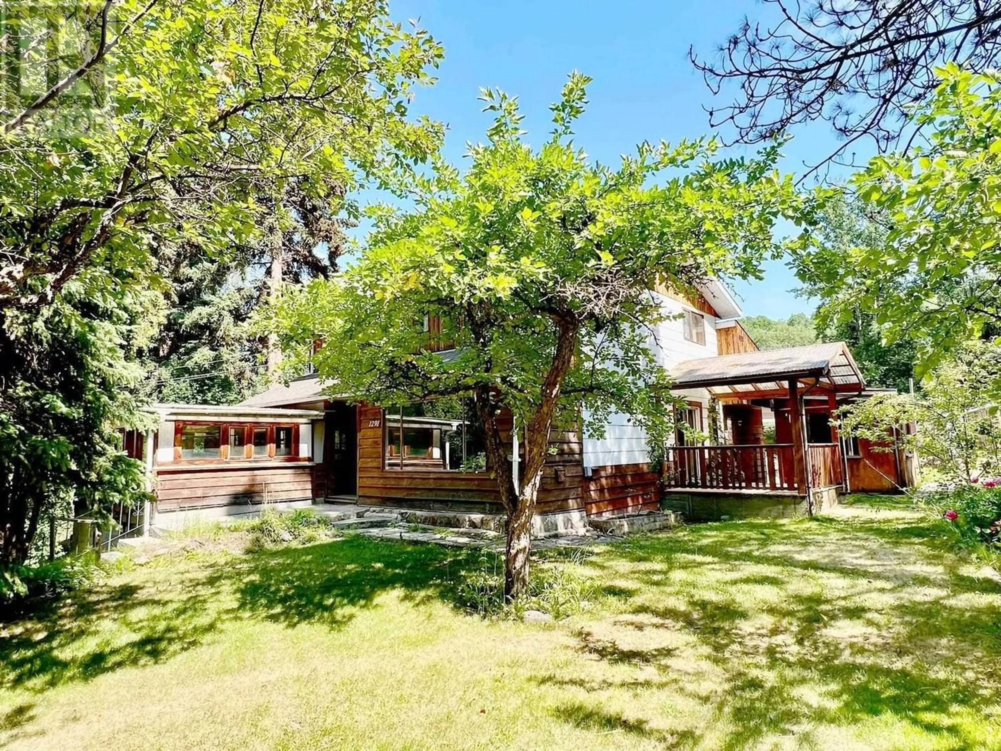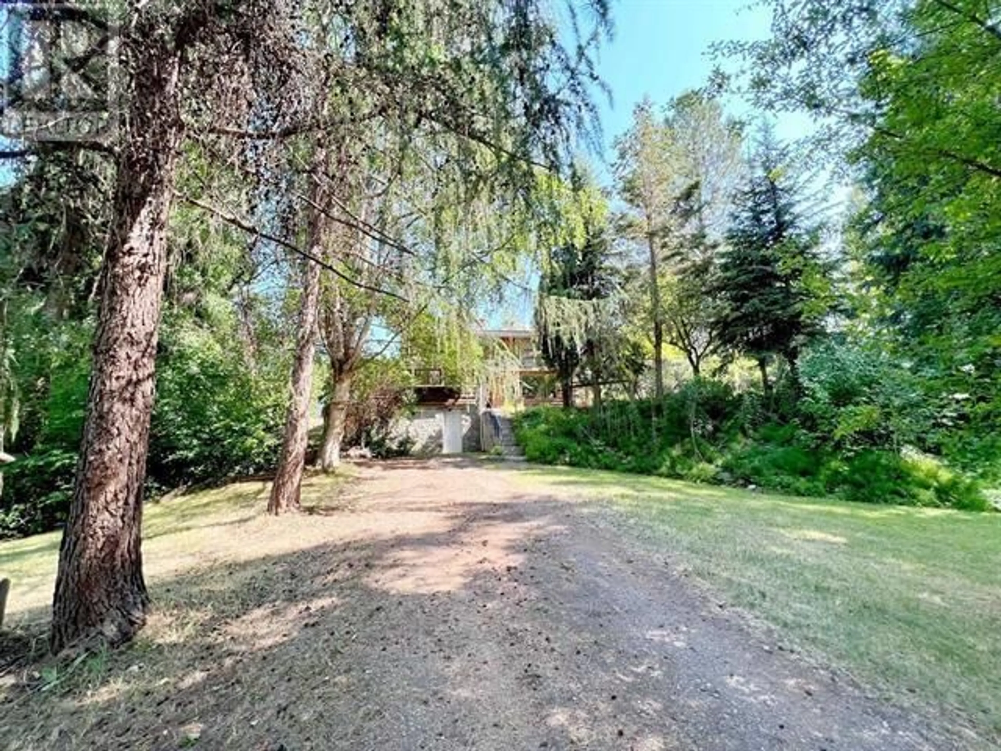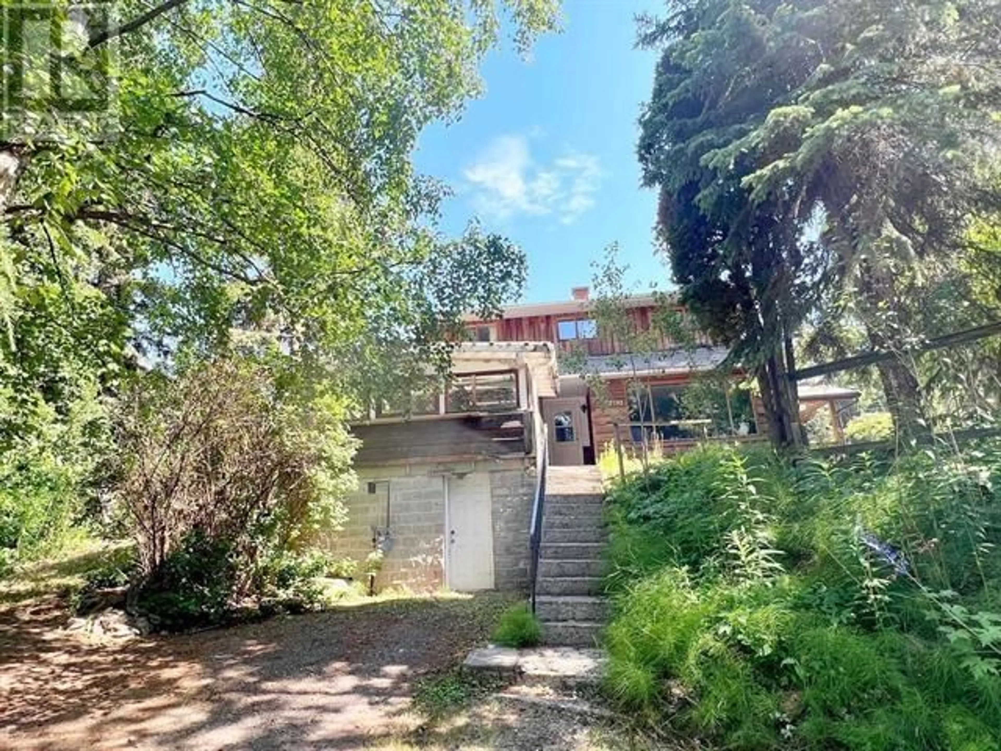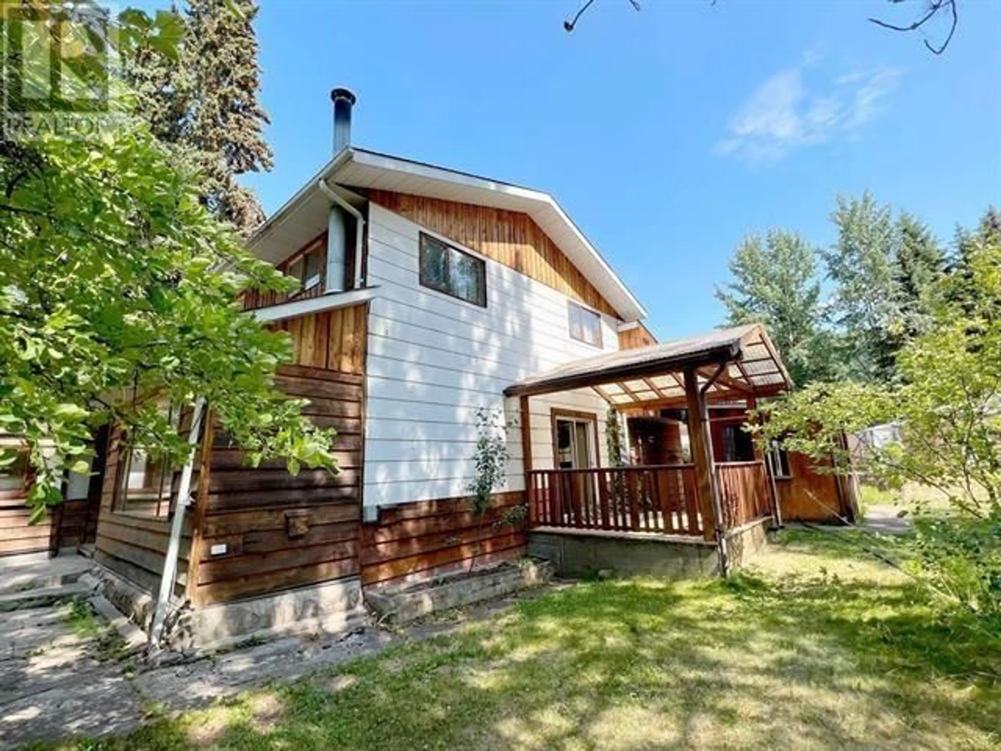1291 COALMINE ROAD, Telkwa, British Columbia V0J2X0
Contact us about this property
Highlights
Estimated ValueThis is the price Wahi expects this property to sell for.
The calculation is powered by our Instant Home Value Estimate, which uses current market and property price trends to estimate your home’s value with a 90% accuracy rate.Not available
Price/Sqft$163/sqft
Est. Mortgage$2,079/mo
Tax Amount ()-
Days On Market287 days
Description
1.24 acres of nicely treed land with a 6 bedroom, 2 bathroom family home serviced with both Town sewer and water Zoned R2 with many possibilities to develop to Multiple Family Townhouses or Apartment building. Possibility to subdivide and/or build another Auxiliary Dwelling Unit with separate Hydro, Natural Gas, Water and Sewer service to adjacent shop. Existing home has 3 levels with large family kitchen and open living room with fireplace. Detached enclosed garage. Covered Sundeck plus a concrete patio in rear for privacy. Towering trees provide privacy from the road. Alley access to workshop. Many options available with this unique in town property. (id:39198)
Property Details
Interior
Features
Above Floor
Bedroom 4
8 ft ,5 in x 13 ft ,2 inBedroom 5
10 ft ,5 in x 9 ft ,7 inBedroom 6
12 ft ,2 in x 12 ft ,7 inOther
7 ft x 16 ftExterior
Features
Parking
Garage spaces 1
Garage type Garage
Other parking spaces 0
Total parking spaces 1
Property History
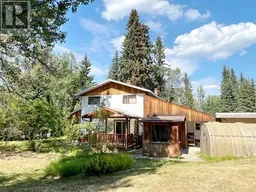 29
29
