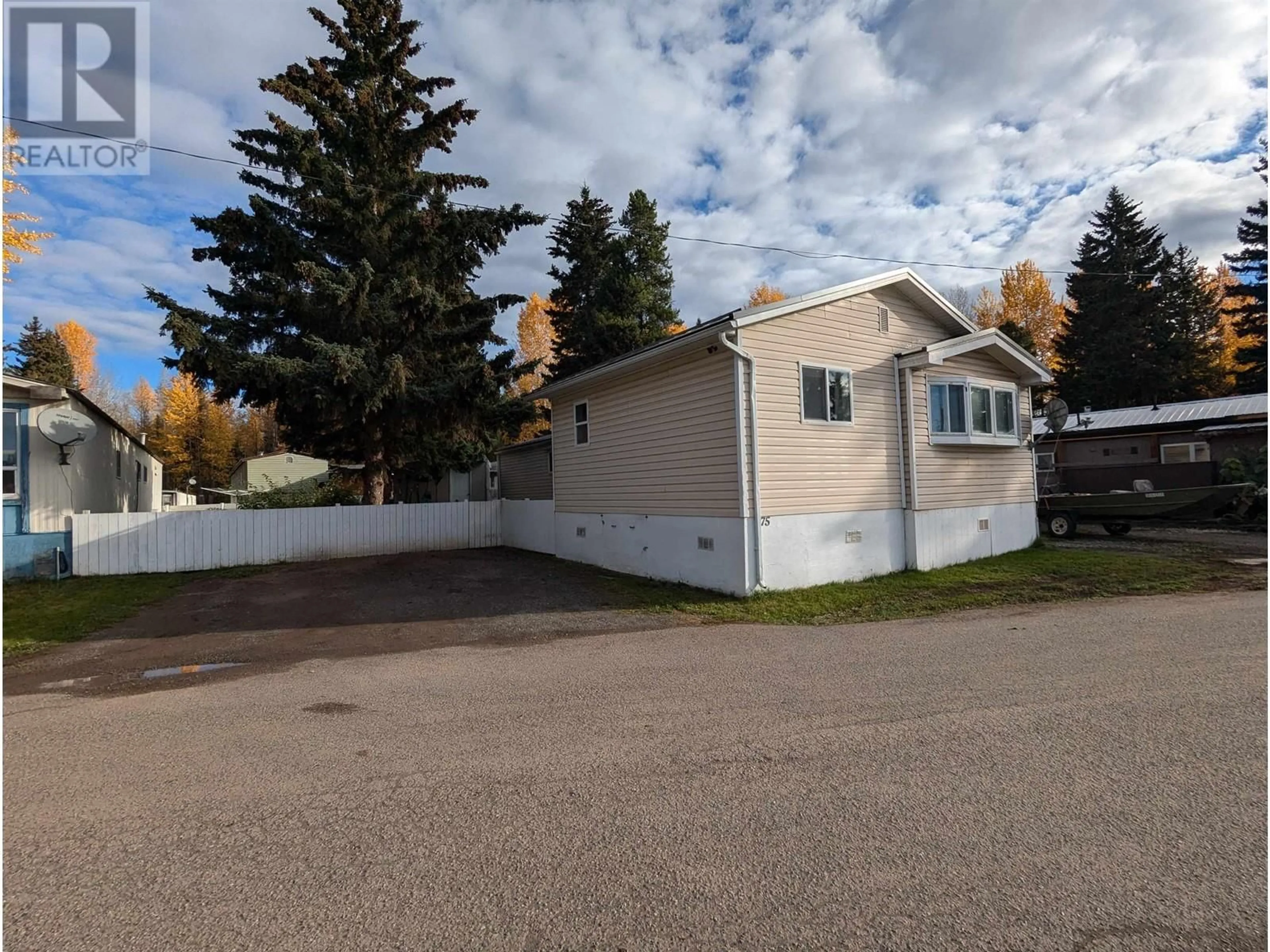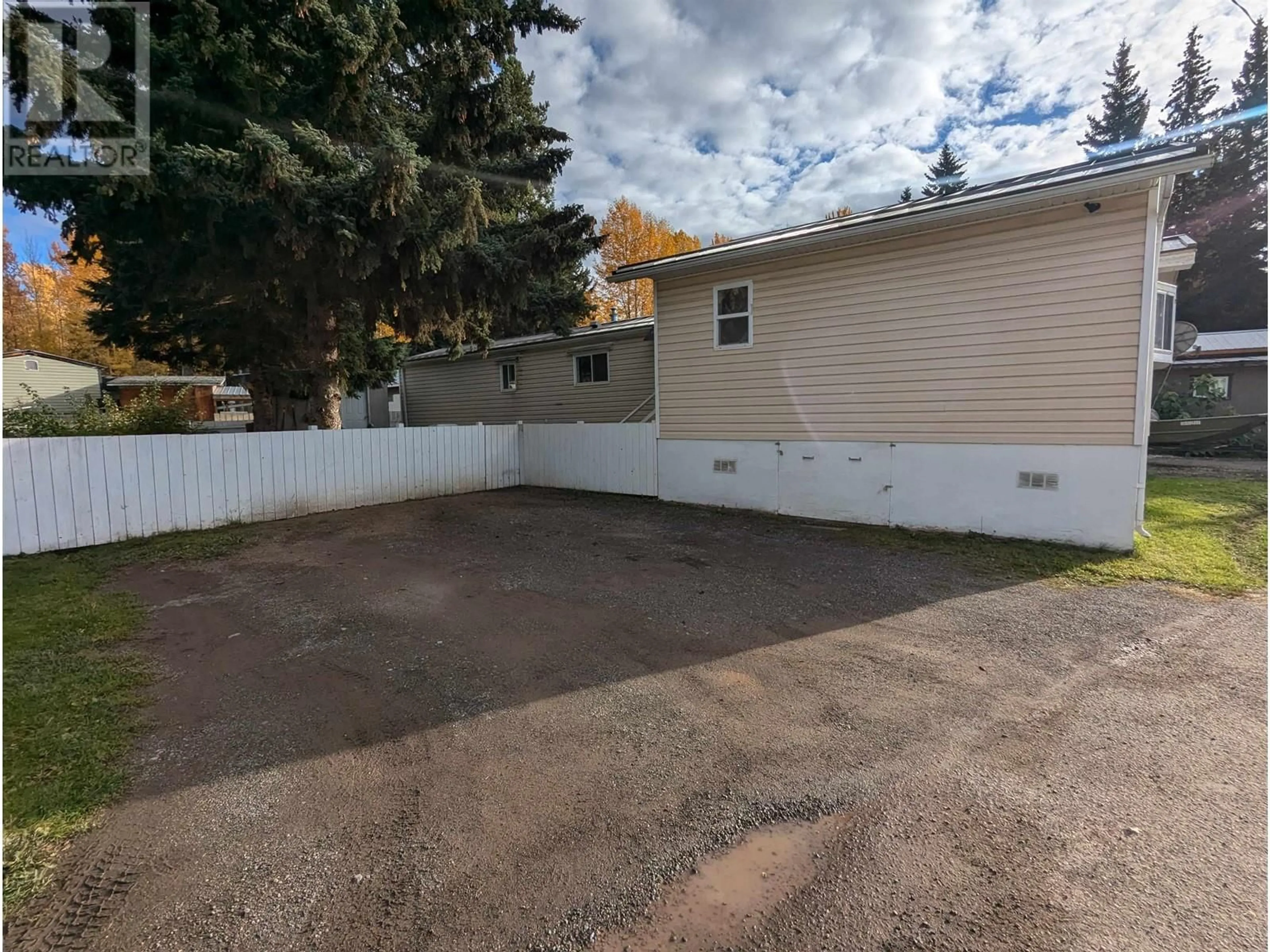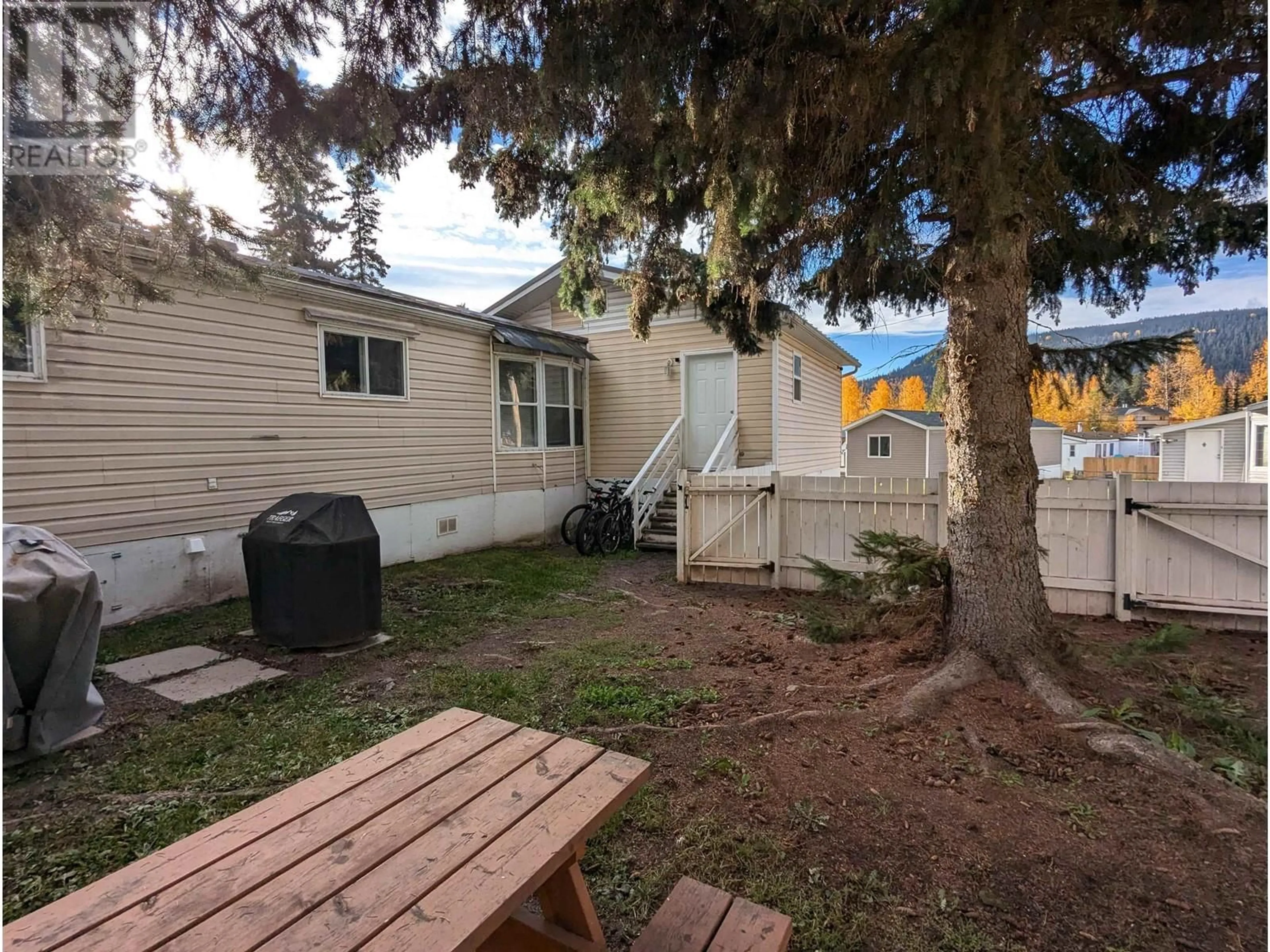75 4430 16 HIGHWAY, Smithers, British Columbia V0J2N0
Contact us about this property
Highlights
Estimated ValueThis is the price Wahi expects this property to sell for.
The calculation is powered by our Instant Home Value Estimate, which uses current market and property price trends to estimate your home’s value with a 90% accuracy rate.Not available
Price/Sqft$153/sqft
Est. Mortgage$769/mo
Tax Amount ()-
Days On Market15 days
Description
3 Bedroom 1 bathroom manufactured home built in 1987. Inside there are vaulted ceilings, and 2 bay windows which allow a lot of natural light inside. The kitchen has lots of countertop and cabinet space along with above cabinet lighting. The living room is spacious with built in cabinets. The unique bathroom has double sinks, a separate soaker tub & shower, along with a washing machine/dryer. The permitted 12x20 addition has a large boot room entrance with double closet along with the 3rd bedroom. Under the addition provides a ton of accessible extra storage. The forced air natural gas furnace was replaced in 2017 & hot water tank in 2014. Outside the sleek & durable standing seam metal roof was installed in 2021. The yard is large, fully fenced, has mature trees, and an 8x12 shed. (id:39198)
Property Details
Interior
Features
Main level Floor
Kitchen
17 ft ,5 in x 13 ft ,4 inLiving room
15 ft x 13 ft ,4 inPrimary Bedroom
11 ft ,9 in x 11 ft ,6 inBedroom 2
10 ft x 8 ftProperty History
 38
38


