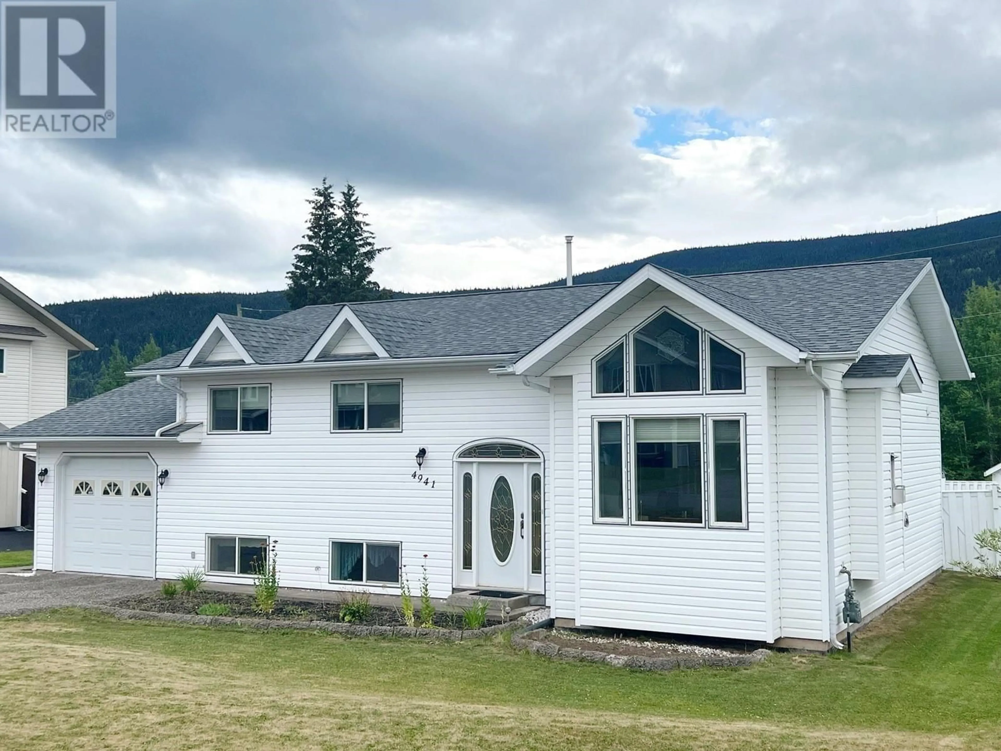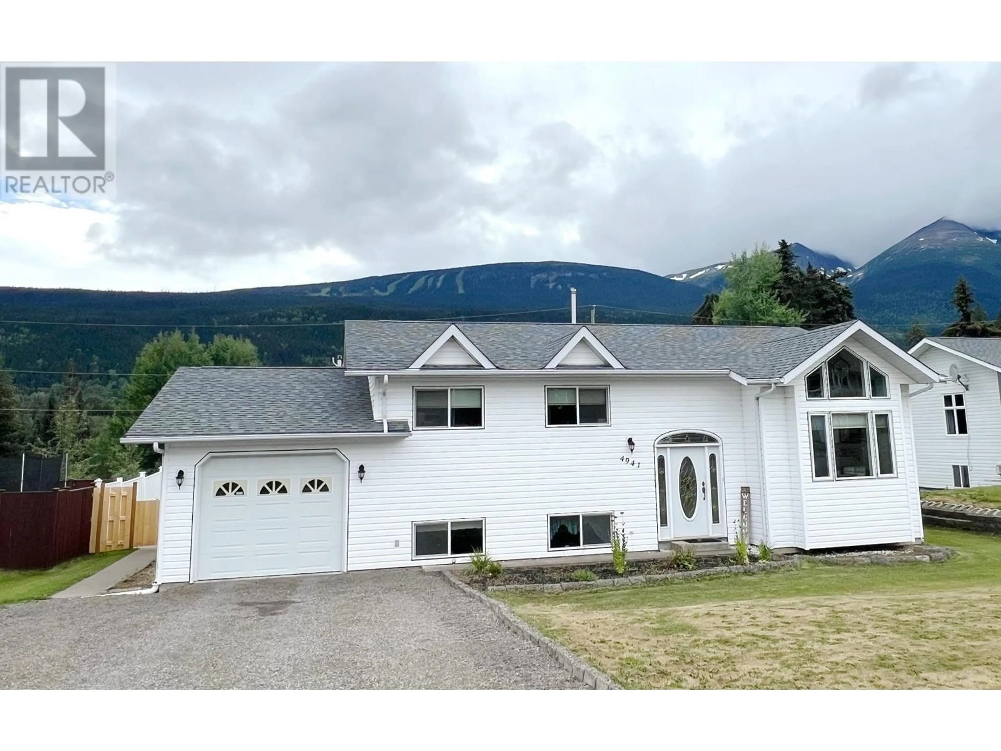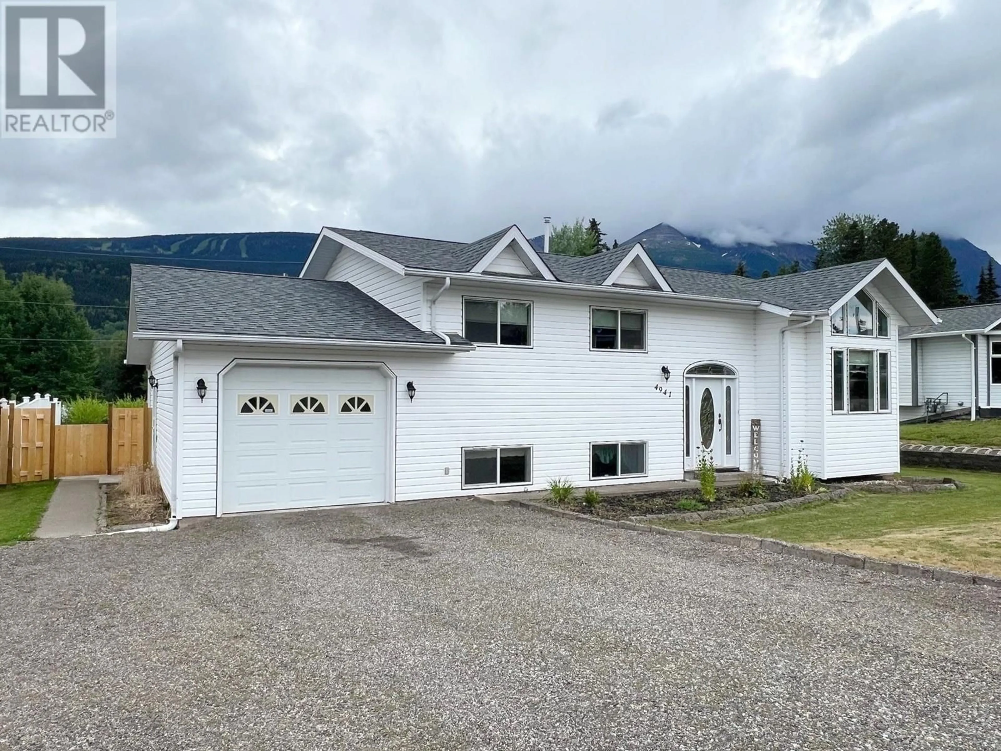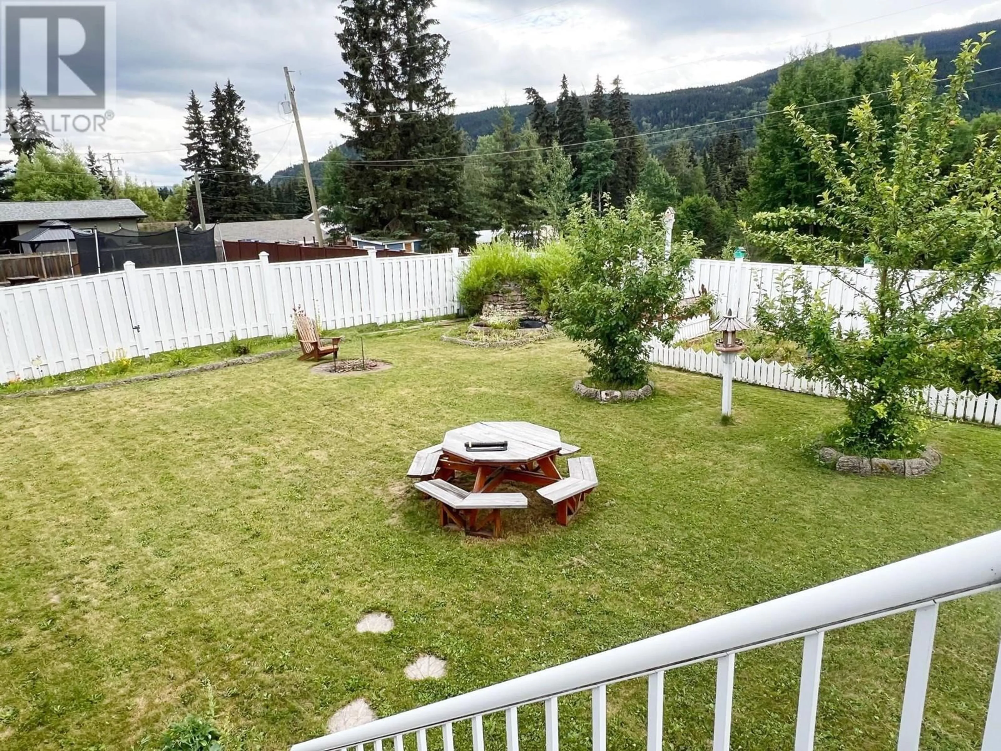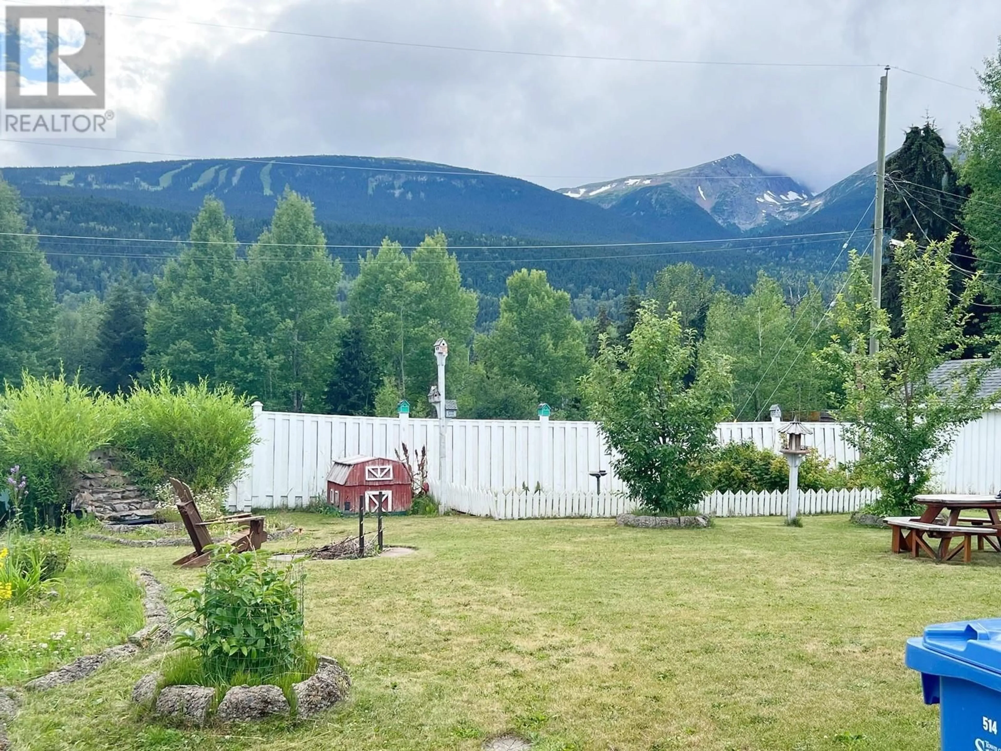4941 4TH AVENUE, Smithers, British Columbia V0J2N3
Contact us about this property
Highlights
Estimated ValueThis is the price Wahi expects this property to sell for.
The calculation is powered by our Instant Home Value Estimate, which uses current market and property price trends to estimate your home’s value with a 90% accuracy rate.Not available
Price/Sqft$243/sqft
Est. Mortgage$2,959/mo
Tax Amount ()-
Days On Market206 days
Description
Very well kept family home close to the Golf Course. 4 bedrooms. 2 Full bathrooms. Sunken living room with vaulted ceilings and natural gas fireplace. Lot of windows provide good natural light. New roof 2021. New natural gas high efficiency Lennox furnace 2024, New hot water tank in 2020. New vinyl plank flooring 2020 and 2024. Over 1400 square feet of cozy living on the main floor plus fully finished basement with outside basement entry. Main floor family room (could be 2 more bedrooms). Great kitchen with lots of counters and cupboard space. Eating bar in kitchen. New countertops in kitchen and bathrooms 2024. Back yard Sundeck with beautiful Mountain views. Covered Gazebo is incl. Fully fenced back yard for your children or pets. Detached 10x 18 Storage shed. (id:39198)
Property Details
Interior
Features
Basement Floor
Bedroom 2
11 ft x 16 ftBedroom 3
9 ft x 12 ft ,6 inBedroom 4
9 ft x 11 ftLaundry room
8 ft x 10 ftExterior
Features
Parking
Garage spaces 1
Garage type Garage
Other parking spaces 0
Total parking spaces 1
Property History
 34
34
