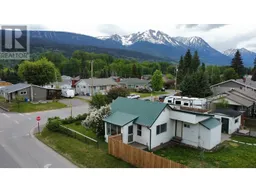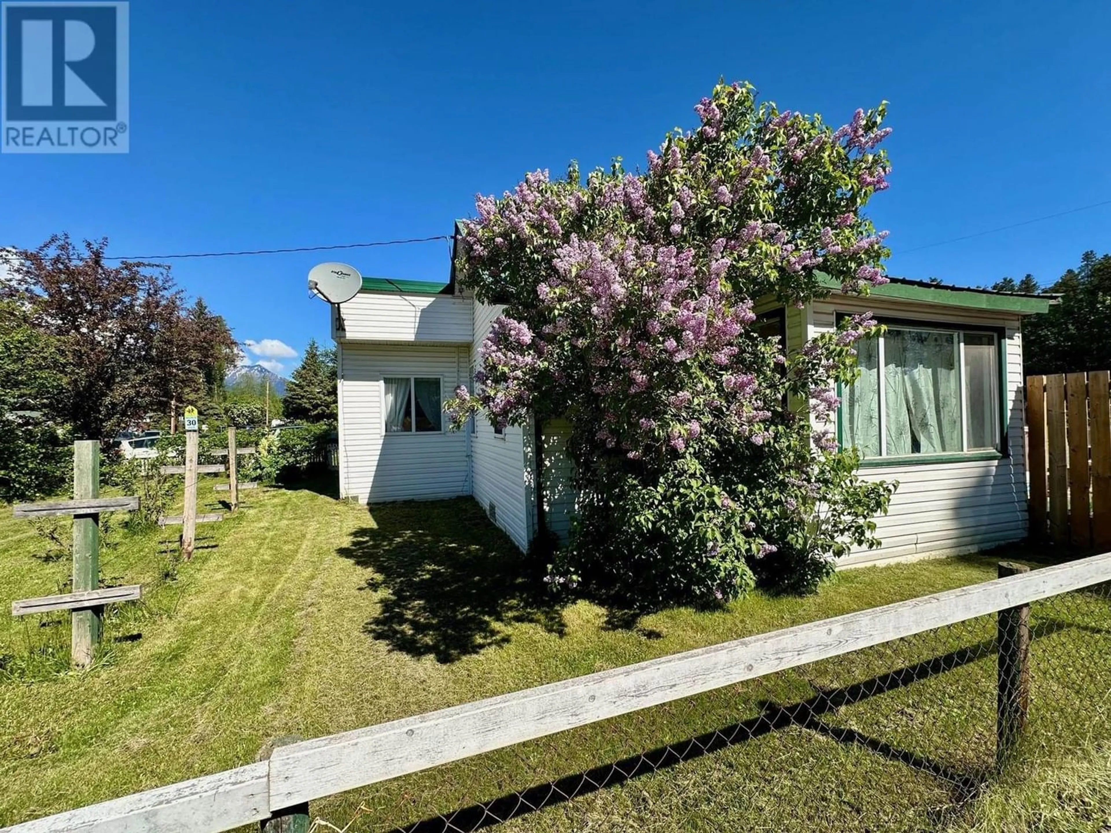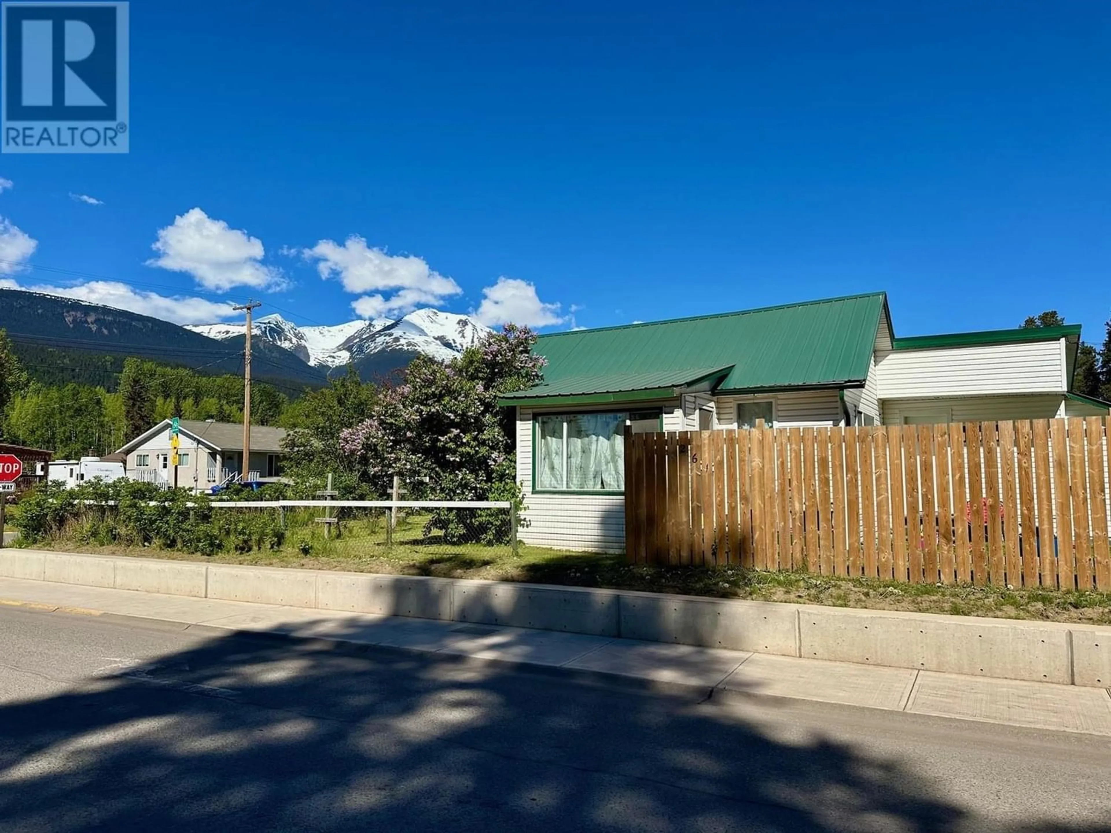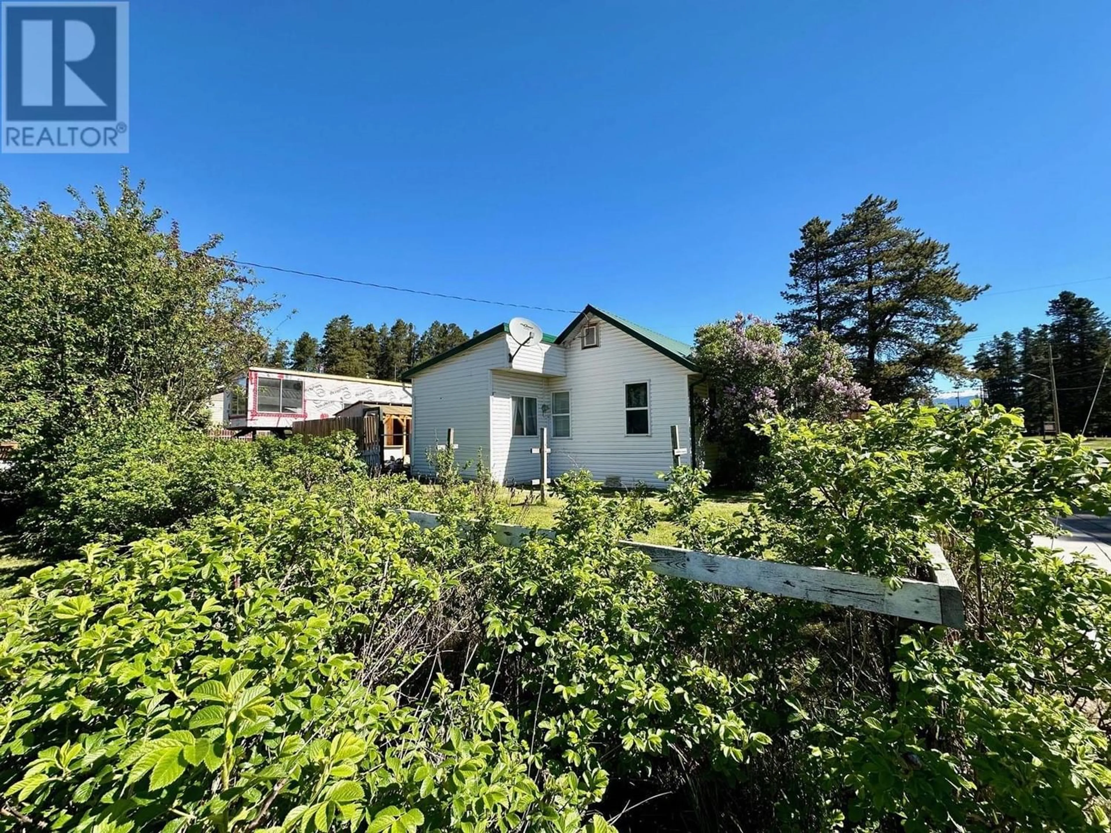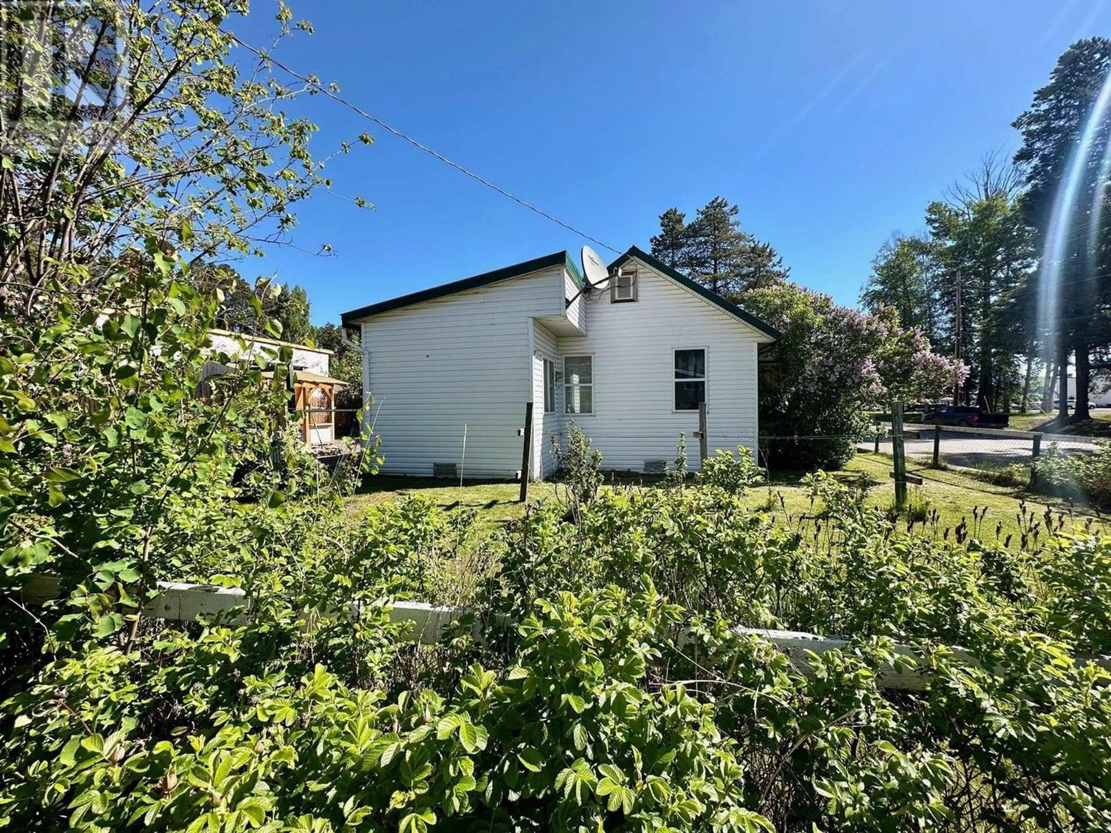1261 TORONTO STREET, Smithers, British Columbia V0J2N0
Contact us about this property
Highlights
Estimated ValueThis is the price Wahi expects this property to sell for.
The calculation is powered by our Instant Home Value Estimate, which uses current market and property price trends to estimate your home’s value with a 90% accuracy rate.Not available
Price/Sqft$330/sqft
Est. Mortgage$1,310/mo
Tax Amount ()-
Days On Market219 days
Description
* PREC - Personal Real Estate Corporation. Have a look at this rancher that is in a great location and close to all amenities. Close to schools, the pool, heritage park, the arenas and tennis courts. This house is 922 sq ft and situated on a 66' x 125' corner lot. It has a fully fenced yard, beautiful lilacs, flowers, trees and comes with a couple storage sheds. With driveways at the front and rear you have plenty of parking for all the vehicles, RV's, and toys. Inside you have 2 bedrooms, a 4 piece bathroom and a separate laundry room, along with a galley style kitchen with butcher block countertops and a cozy living room. (id:39198)
Property Details
Interior
Features
Main level Floor
Mud room
8'5.0 x 5'8.0Laundry room
5 ft x 6 ftLiving room
15 ft x 11 ftDining room
11'7.0 x 5'9.0Property History
 40
40