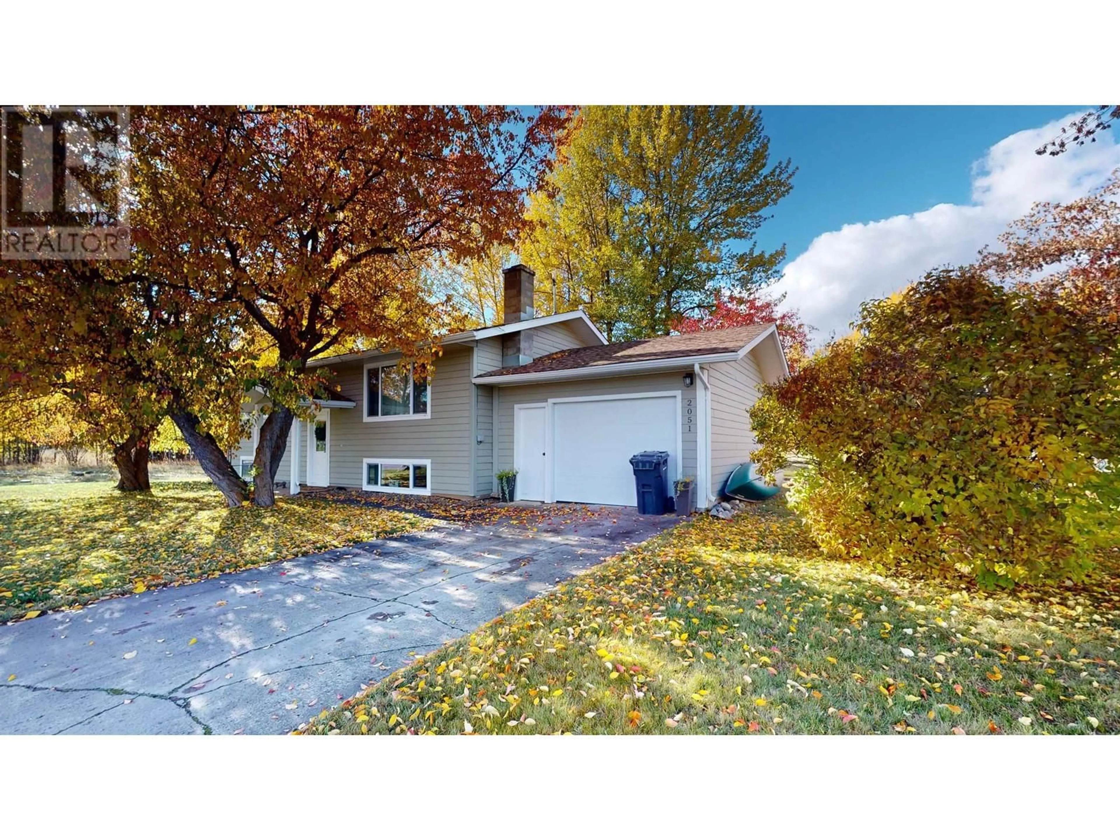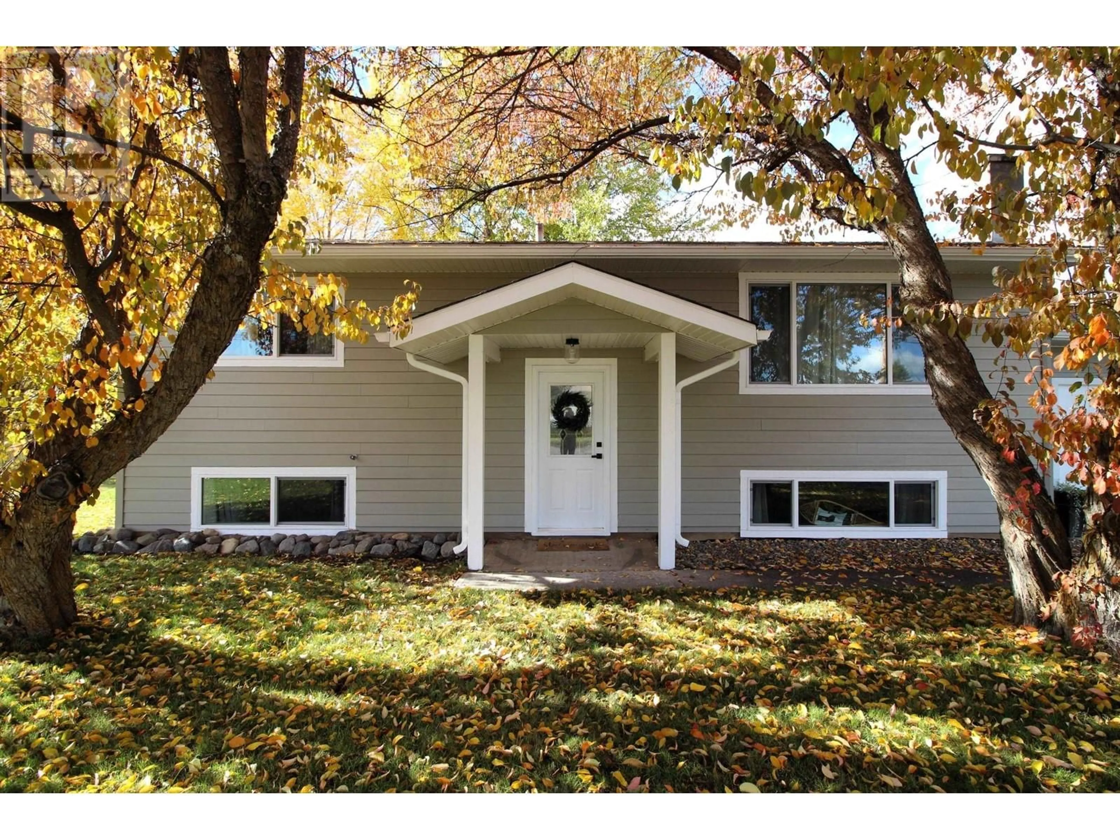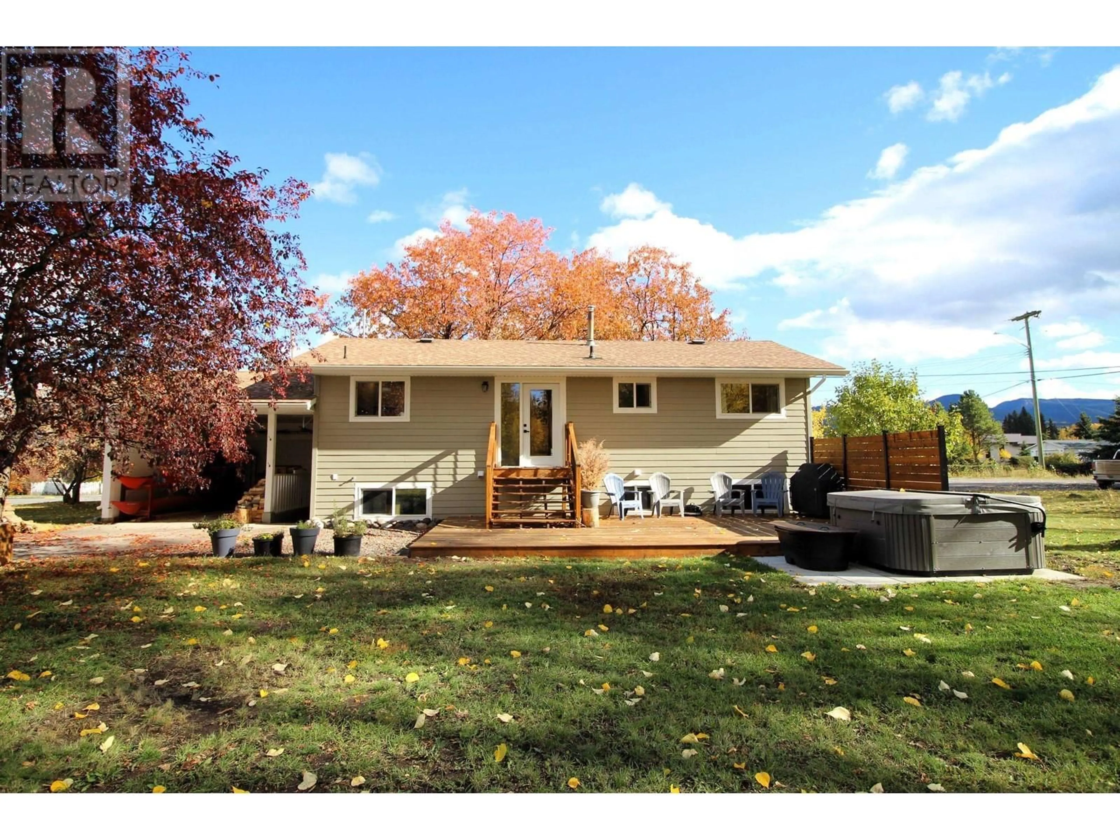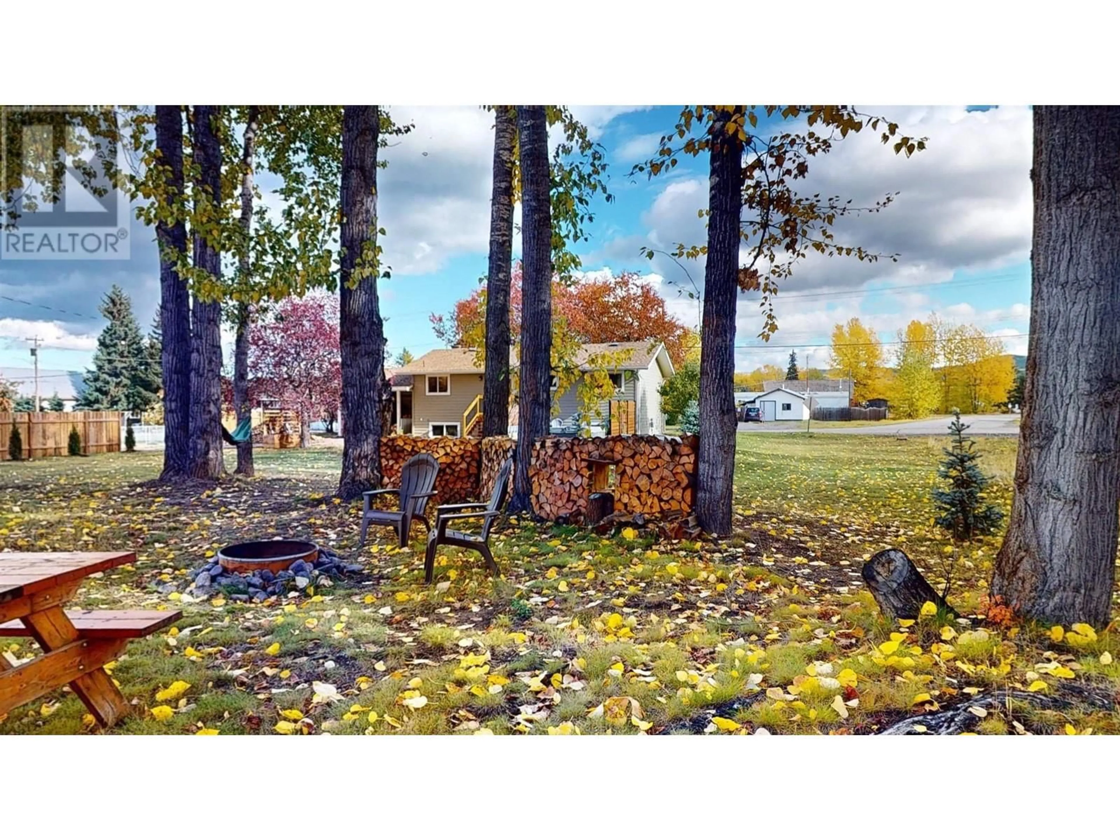2051 BUTLER AVENUE, Houston, British Columbia V0J1Z0
Contact us about this property
Highlights
Estimated ValueThis is the price Wahi expects this property to sell for.
The calculation is powered by our Instant Home Value Estimate, which uses current market and property price trends to estimate your home’s value with a 90% accuracy rate.Not available
Price/Sqft$221/sqft
Est. Mortgage$1,782/mo
Tax Amount ()-
Days On Market136 days
Description
* PREC - Personal Real Estate Corporation. LOCATION, LOCATION! Extensively updated family home (inside & out) on 24,000 sq. ft. combined parcels backing onto beautiful greenspace w/ Buck Creek walking trails! Huge private backyard, mature trees, storage shed, & alley access for parking around back w/ super convenient bsmt entry from carport. Main floor features bright, open kitchen & dining w/ garden door to sundeck, spacious MB w/ den & 5 pc bath. 2 more bdrms below plus cozy fam room w/ wood stove, laundry, 2 pc bath & huge mudroom. Exterior updates incl. all new vinyl windows, siding, soffit/fascia/eaves, treated sundeck & garage door. Complete interior updates w/ mostly brand new appliances, kitchen updates, electrical/plumbing updates/fixtures, flooring, two complete bathroom reno's, interior doors/paint/trim. Move-In Ready! (id:39198)
Property Details
Interior
Features
Basement Floor
Bedroom 2
8 ft ,5 in x 10 ft ,1 inBedroom 3
10 ft ,8 in x 11 ft ,9 inFamily room
10 ft ,1 in x 15 ftMud room
11 ft x 18 ftProperty History
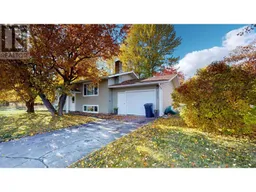 40
40
