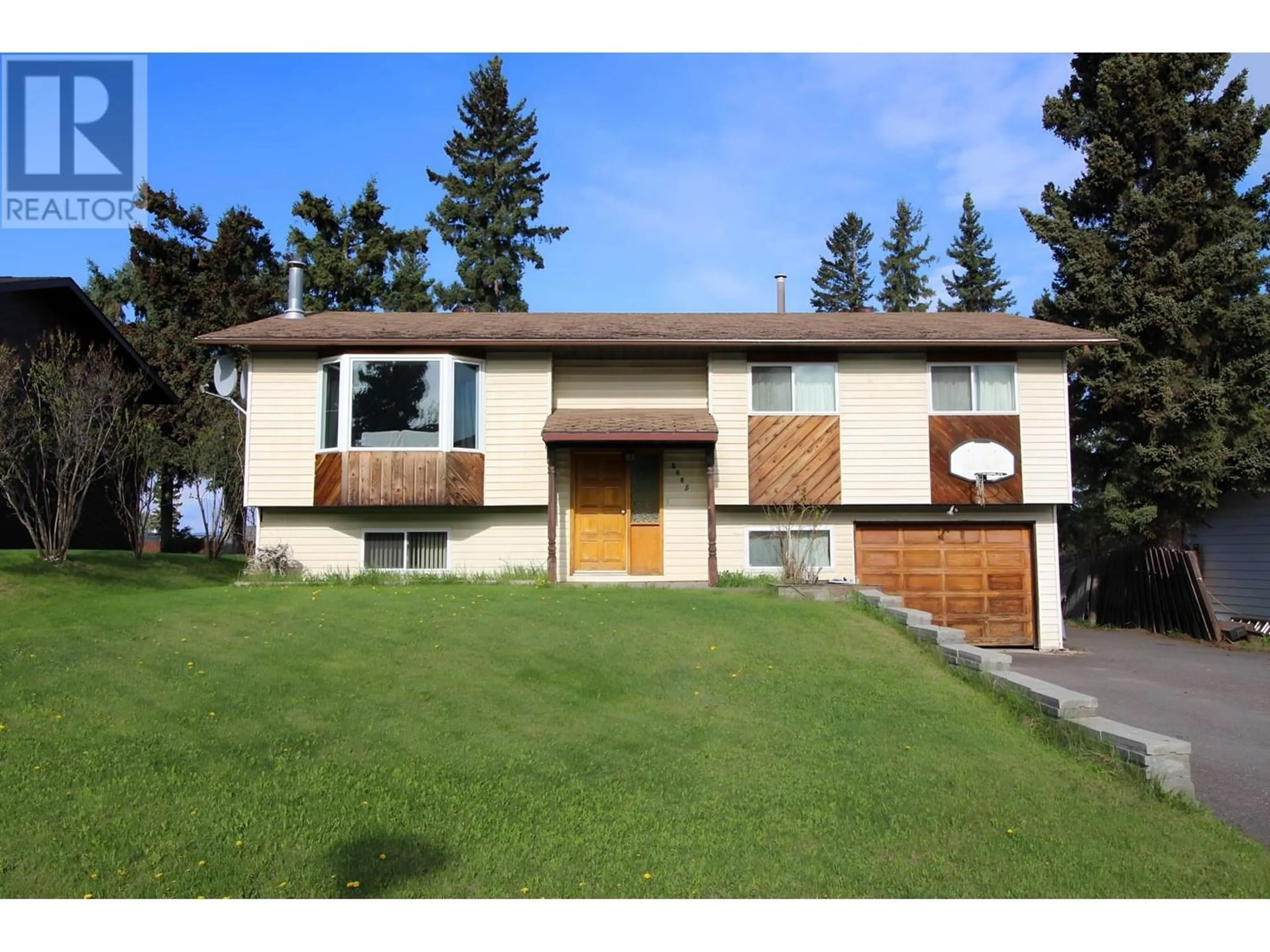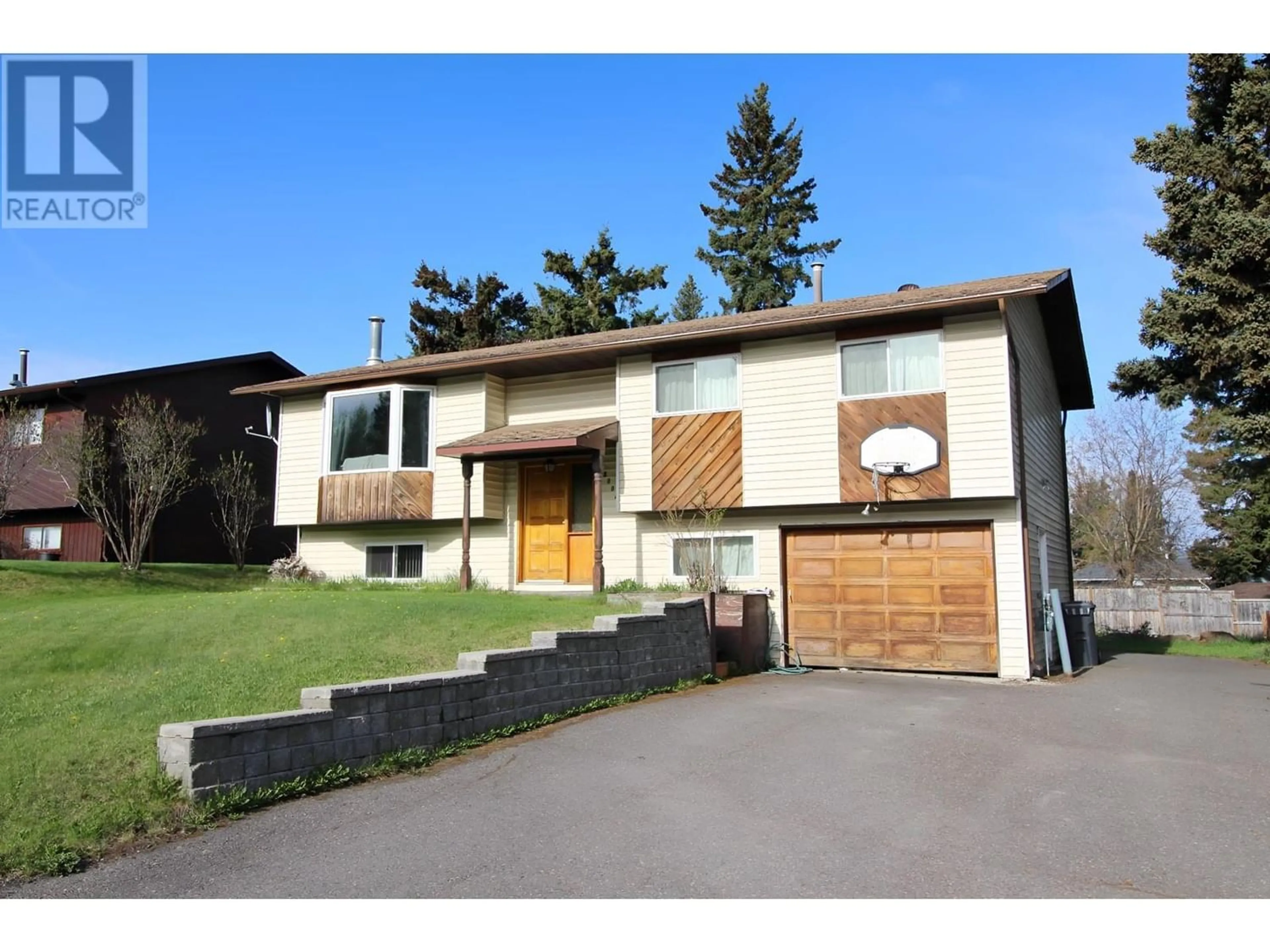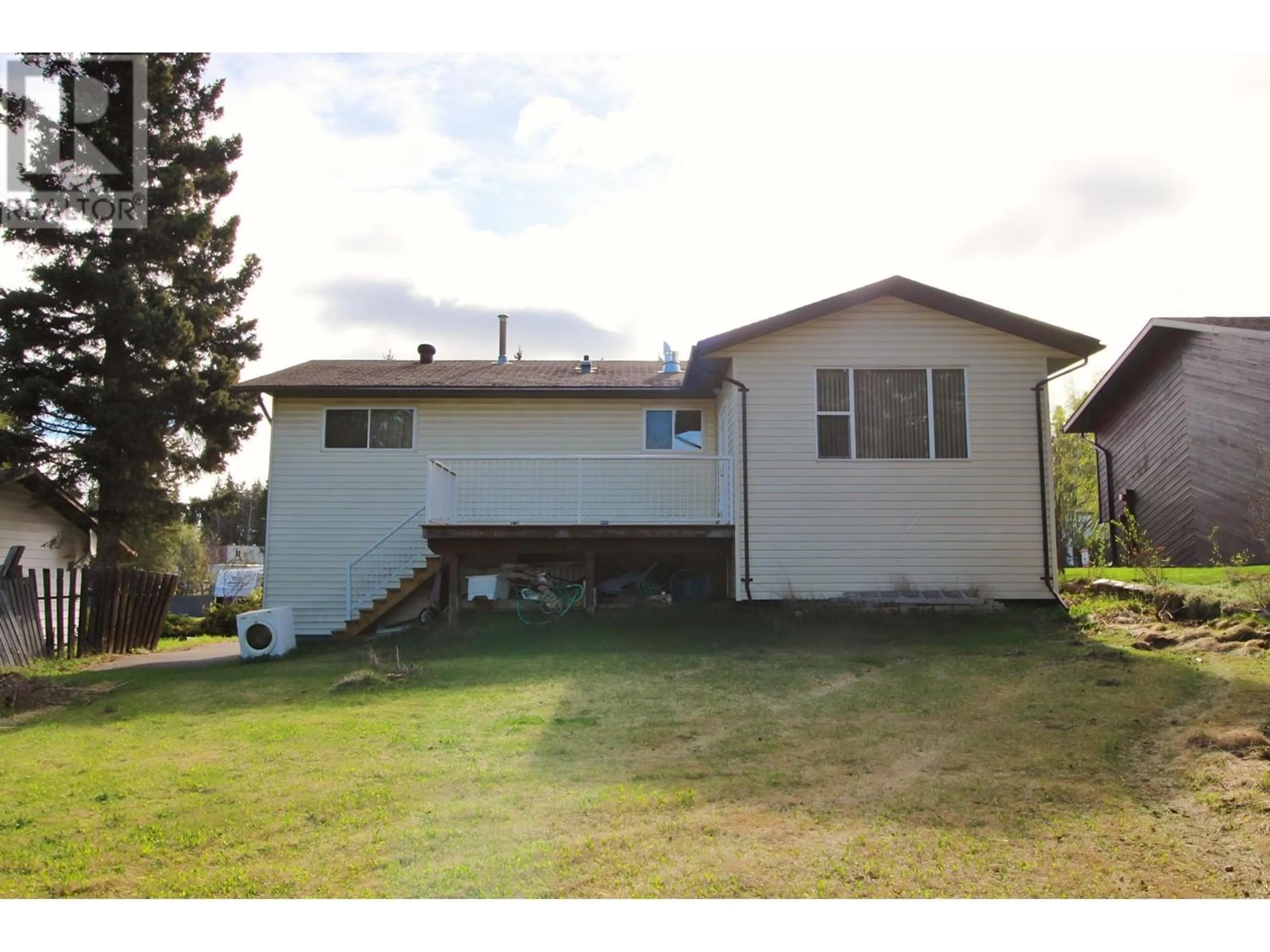2005 SULLIVAN WAY, Houston, British Columbia V0J1Z0
Contact us about this property
Highlights
Estimated ValueThis is the price Wahi expects this property to sell for.
The calculation is powered by our Instant Home Value Estimate, which uses current market and property price trends to estimate your home’s value with a 90% accuracy rate.Not available
Price/Sqft$114/sqft
Est. Mortgage$1,029/mo
Tax Amount ()-
Days On Market202 days
Description
* PREC - Personal Real Estate Corporation. Make it your own! 3 bdrm (easy 4th bdrm potential), 3 bath family home. Value adding updates include vinyl windows throughout, an updated sundeck, & a great 12'x16' main floor Family room addition to the back of the home providing that nice extra main floor living space! Garden doors off family room to sundeck overlooking the backyard with a view of the mountains. Bright livingroom with fireplace, spacious formal dining room, kitchen with eating area. 3 bdrms up, primary bdrm has 2 pc ensuite. Basement: Recroom, large den, office, laundryroom with 3 pc bath off it, utility room, and outside basement entry to single car garage. Paved drive, extra parking for RV/boat beside house, large backyard. Appl. included. (id:39198)
Property Details
Interior
Features
Main level Floor
Bedroom 3
9 ft ,9 in x 9 ftKitchen
13 ft ,7 in x 11 ft ,5 inDining room
9 ft ,1 in x 11 ft ,1 inFamily room
11 ft ,6 in x 15 ft ,1 inExterior
Parking
Garage spaces 1
Garage type Garage
Other parking spaces 0
Total parking spaces 1
Property History
 38
38


