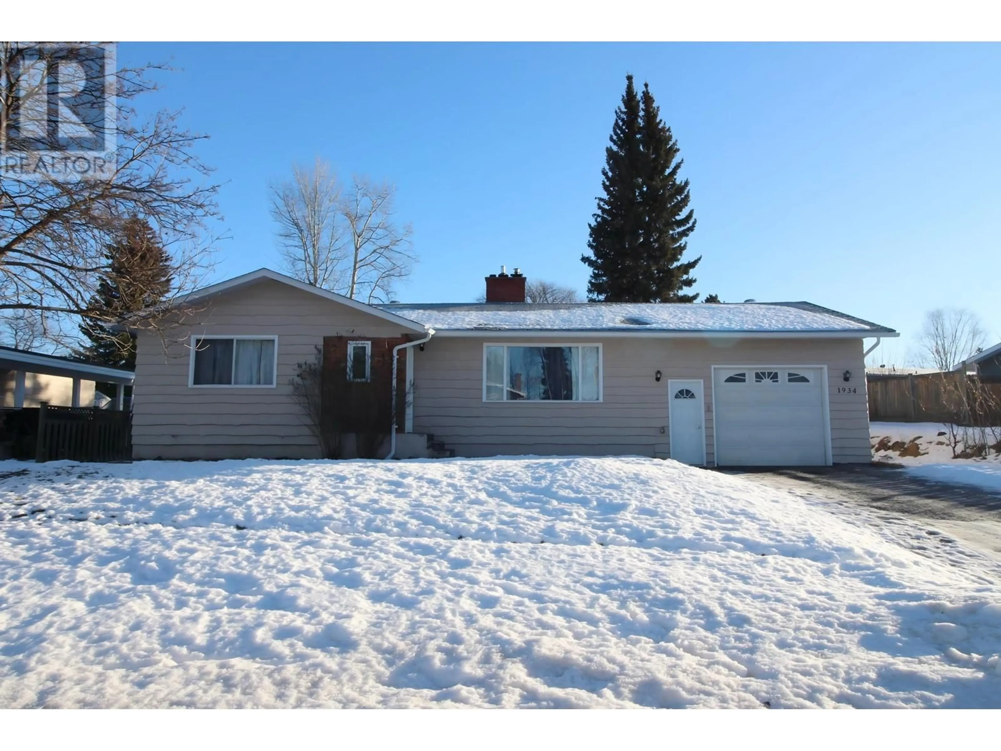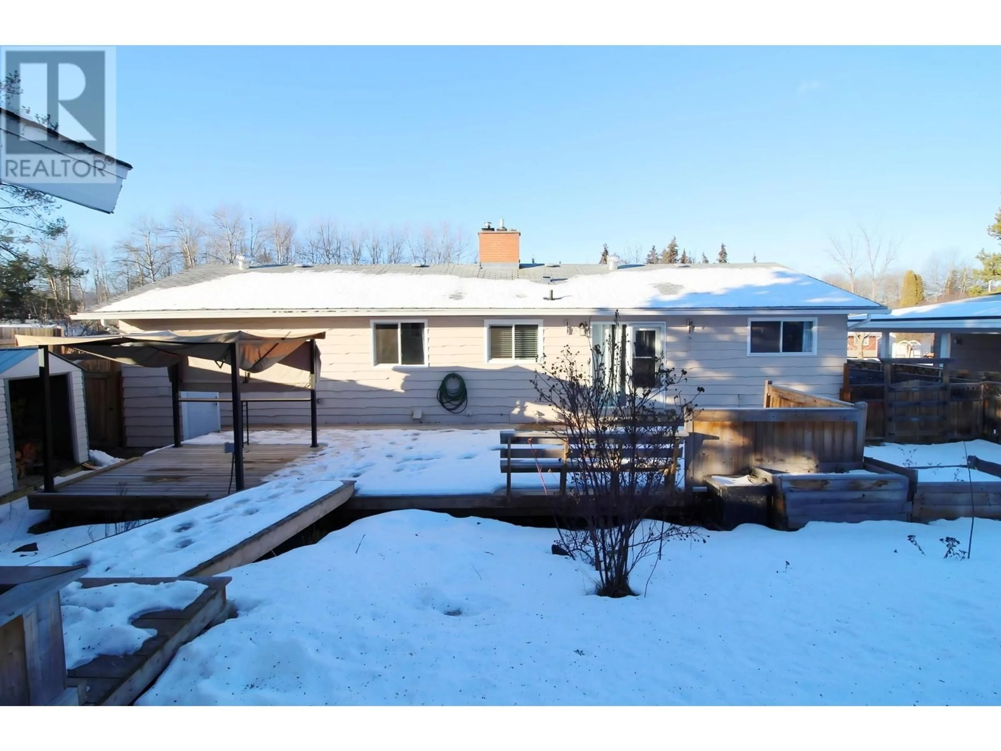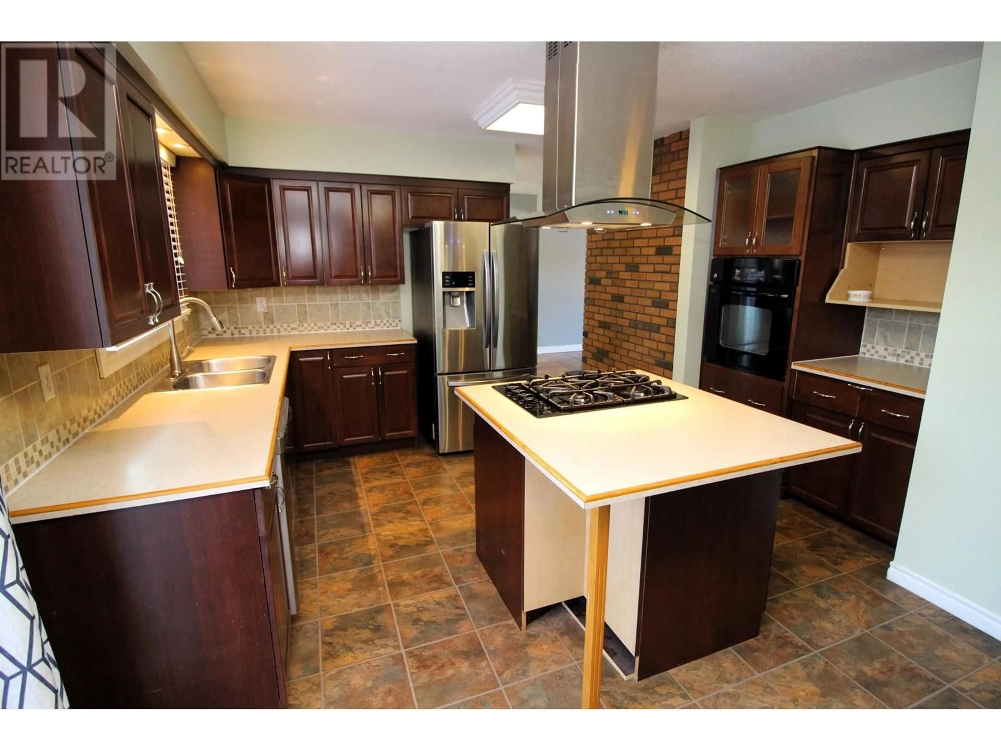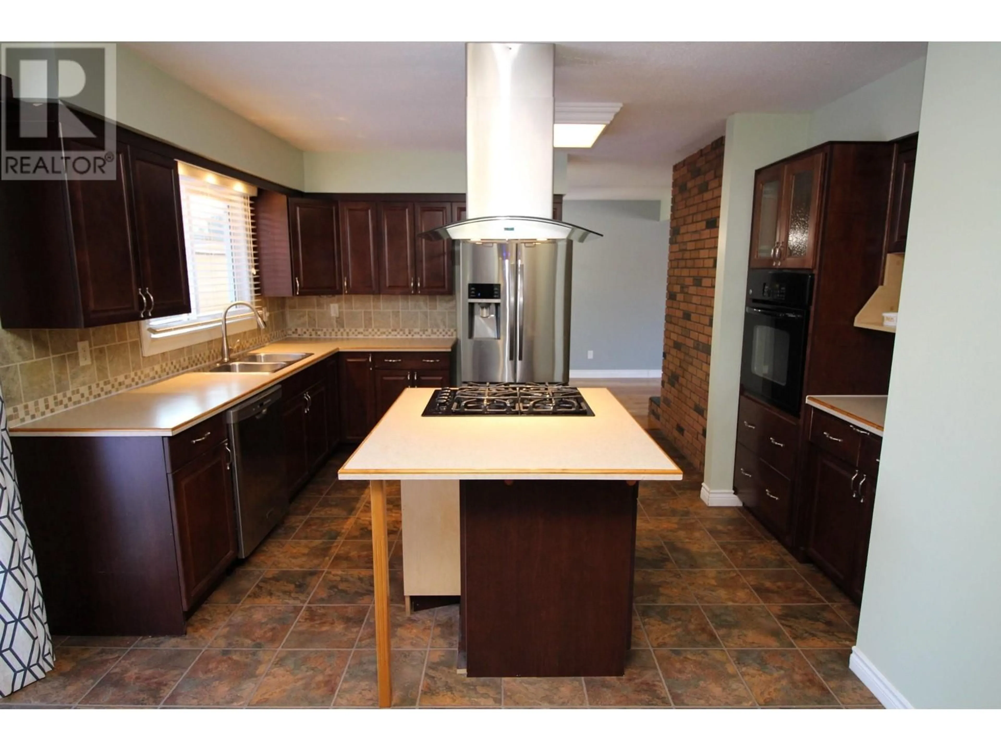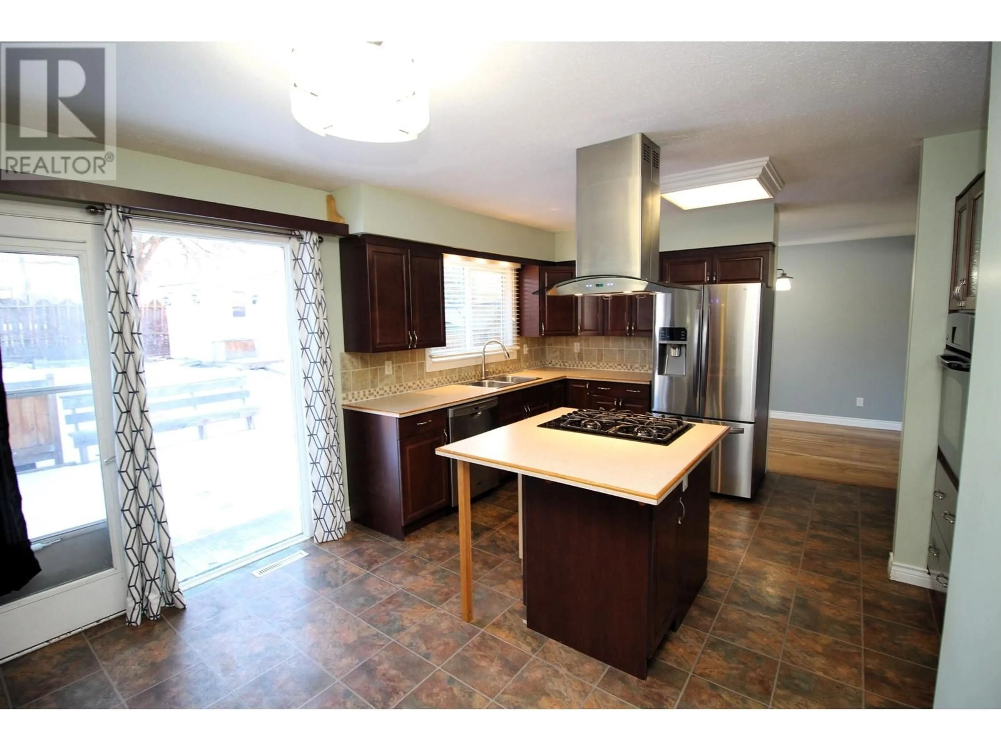1934 HUNGERFORD DRIVE, Houston, British Columbia V0J1Z0
Contact us about this property
Highlights
Estimated ValueThis is the price Wahi expects this property to sell for.
The calculation is powered by our Instant Home Value Estimate, which uses current market and property price trends to estimate your home’s value with a 90% accuracy rate.Not available
Price/Sqft$110/sqft
Est. Mortgage$1,138/mo
Tax Amount ()-
Days On Market30 days
Description
* PREC - Personal Real Estate Corporation. Very Nicely kept 3 Bdrm home close to schools & local walking trails w/lots of updates! Large, fenced backyard w/lane beside, handy storage shed, huge, treated sundeck, lots of parking, & extra-large single attached garage w/super convenient bsmt entry! Bright living room with hardwood floors & feature brick fireplace w/ gas insert. Completely updated custom kitchen features large island w/ gas range & breakfast bar. Formal Dining rm. Garden doors from kitchen to backyard sundeck. 2 spacious Bdrms upstairs, 3rd in Bsmt. Renovated 5 pc bath on main w/ granite counters. Fully finished bsmt features cozy family rm w/wood fireplace insert, office, newly reno'd 3 pc bath, mudroom area from garage entry, nice laundry/hobby rm area, lots of storage. High-eff furnace. Quick Possession Available! (id:39198)
Property Details
Interior
Features
Basement Floor
Bedroom 3
10 ft ,1 in x 10 ft ,4 inOffice
10 ft x 12 ftFamily room
12 ft ,7 in x 16 ft ,5 inHobby room
7 ft ,2 in x 11 ftExterior
Parking
Garage spaces 1
Garage type Garage
Other parking spaces 0
Total parking spaces 1
Property History
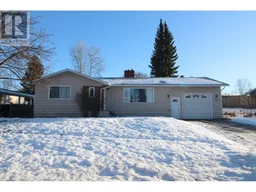 37
37
