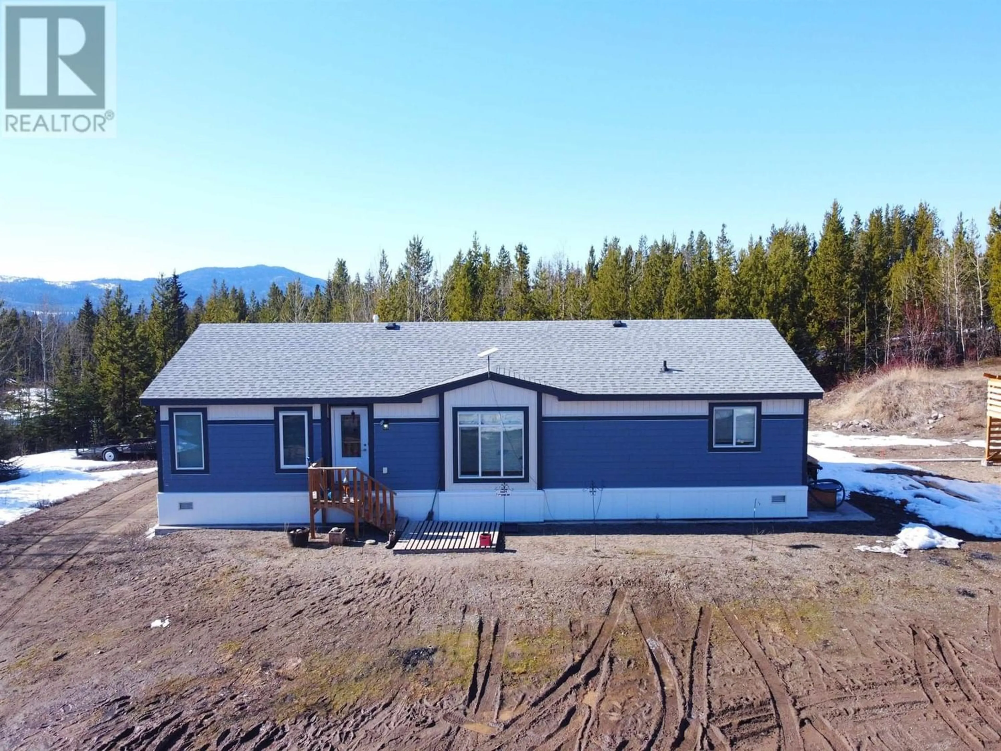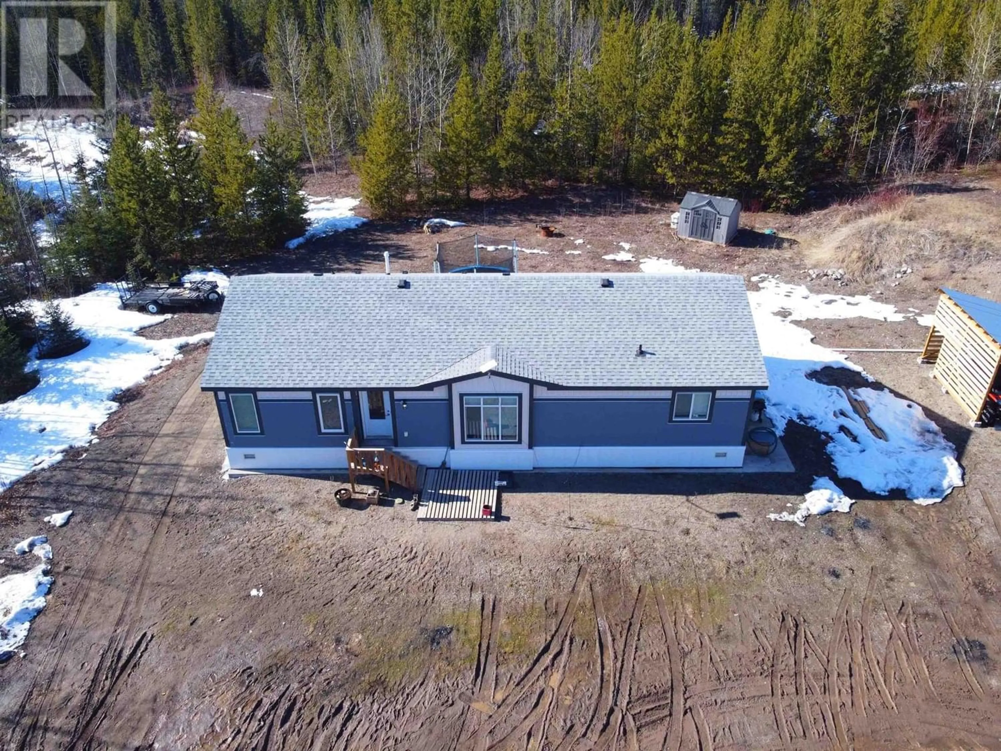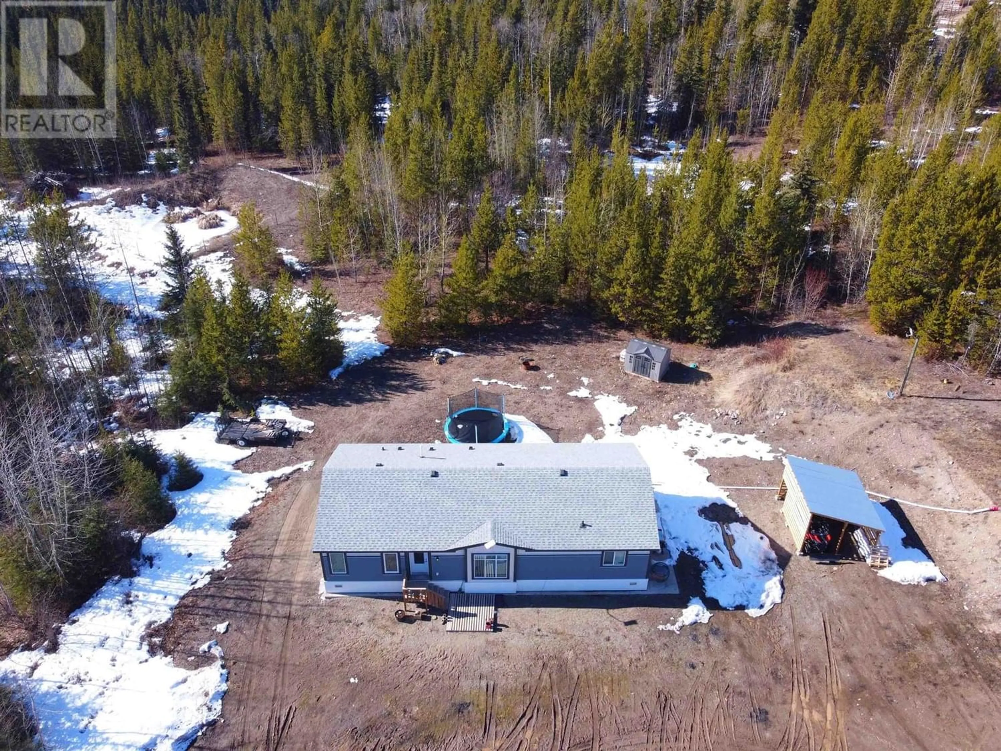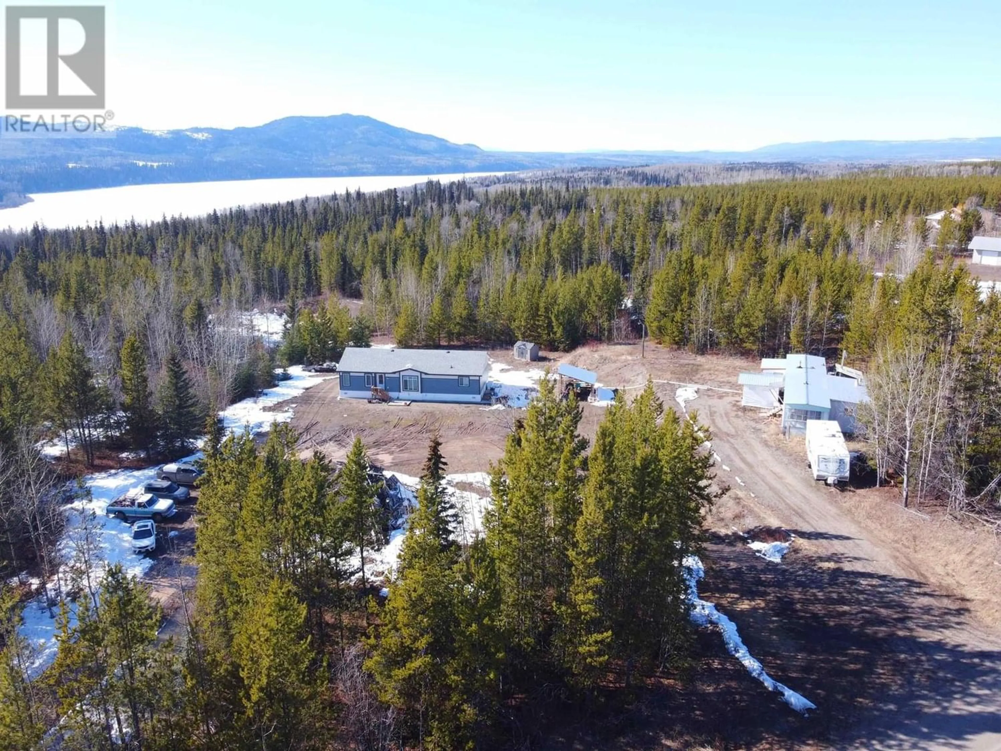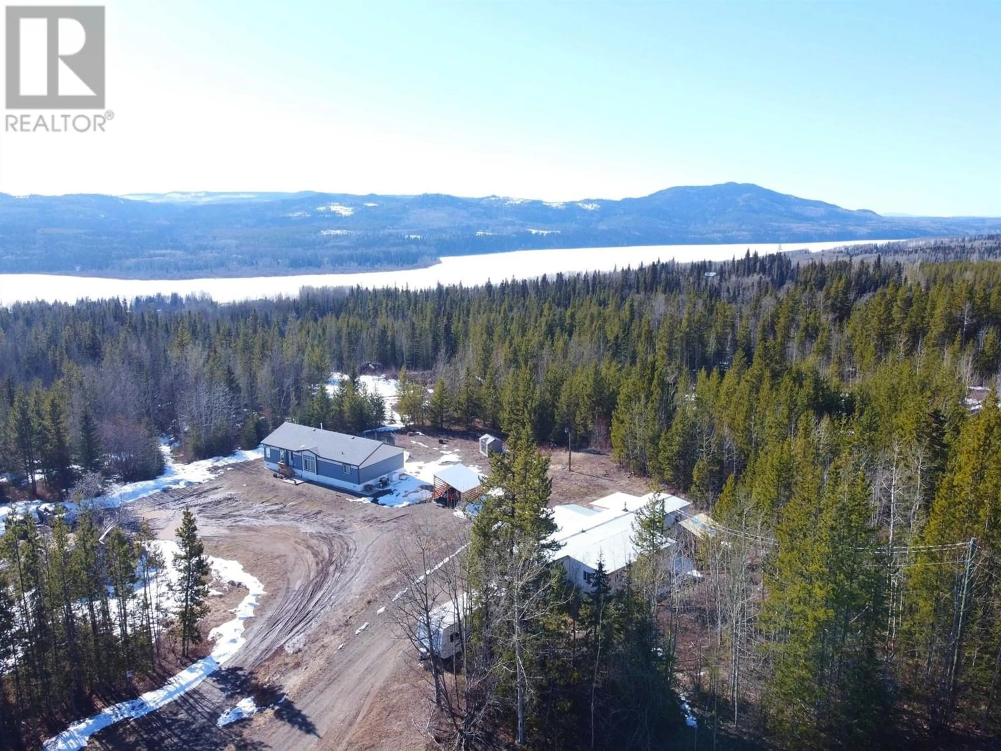8439 ARCHIE DRIVE, Burns Lake, British Columbia V0J1E1
Contact us about this property
Highlights
Estimated ValueThis is the price Wahi expects this property to sell for.
The calculation is powered by our Instant Home Value Estimate, which uses current market and property price trends to estimate your home’s value with a 90% accuracy rate.Not available
Price/Sqft$233/sqft
Est. Mortgage$1,568/mo
Tax Amount ()-
Days On Market357 days
Description
Bright and clean 3-bed, 2-bath double-wide manufactured home on 5.34 acres at 8439 Archie Dr, Decker Lake. Only 4 years old, with 6 years structural warranty left, and brand new flooring (May 2023). High-efficiency natural gas heat, HVAC, central AC, stainless steel appliances. Separate meter could be used for a future shop. 40amp hookup for garage, wiring for water tanks, and Telus phone line avail. Drilled Wells in this area fail / dry out yearly, so the 1000gal Cistern is ideal in knowing you'll have water when you need it, not only for general use, but also Fire Suppression, should a wildfire get close (Home includes a firehose fitted for the water pump). Additionally, the owner is leaving behind a BRAND NEW Well Pump & BRAND NEW backup jet pump for the water pressure system. (id:39198)
Property Details
Interior
Features
Main level Floor
Kitchen
11 ft x 17 ft ,3 inDining room
11 ft ,4 in x 12 ft ,8 inLaundry room
8 ft ,7 in x 6 ft ,5 inPrimary Bedroom
13 ft ,1 in x 9 ft ,8 inExterior
Features
Property History
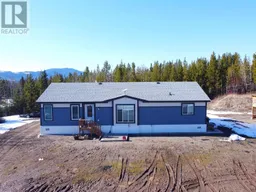 36
36
