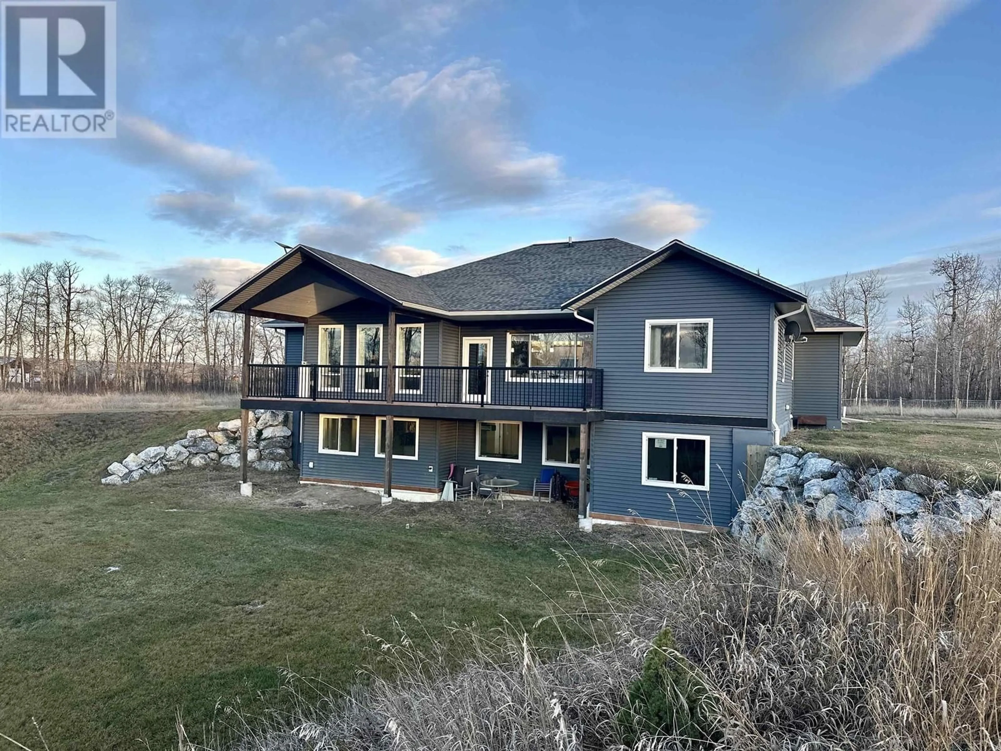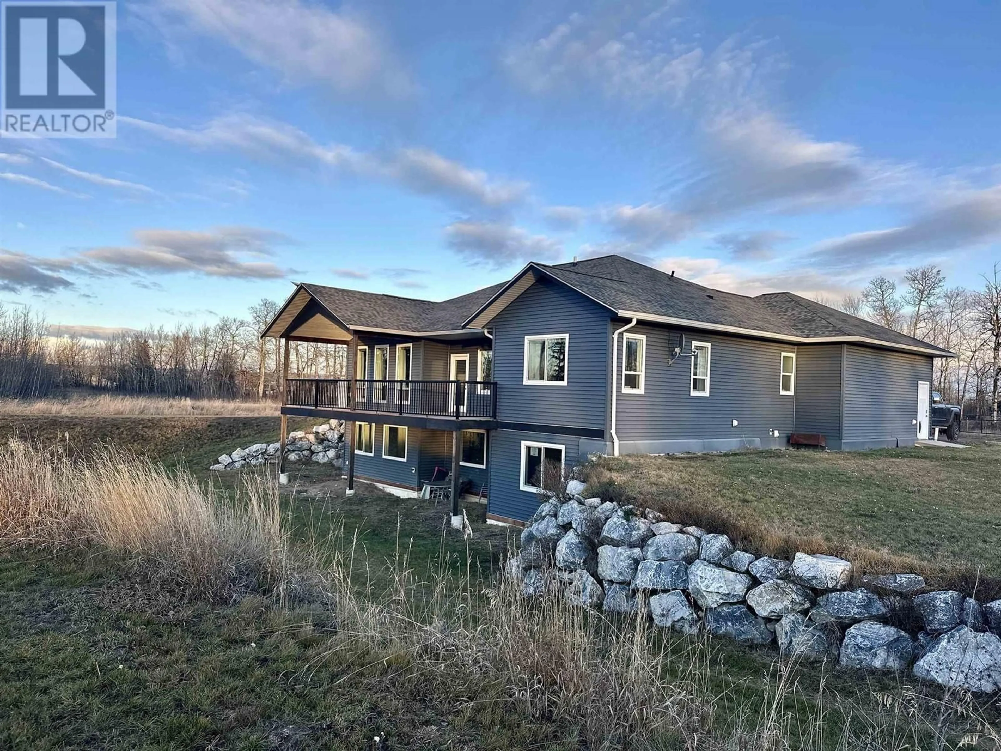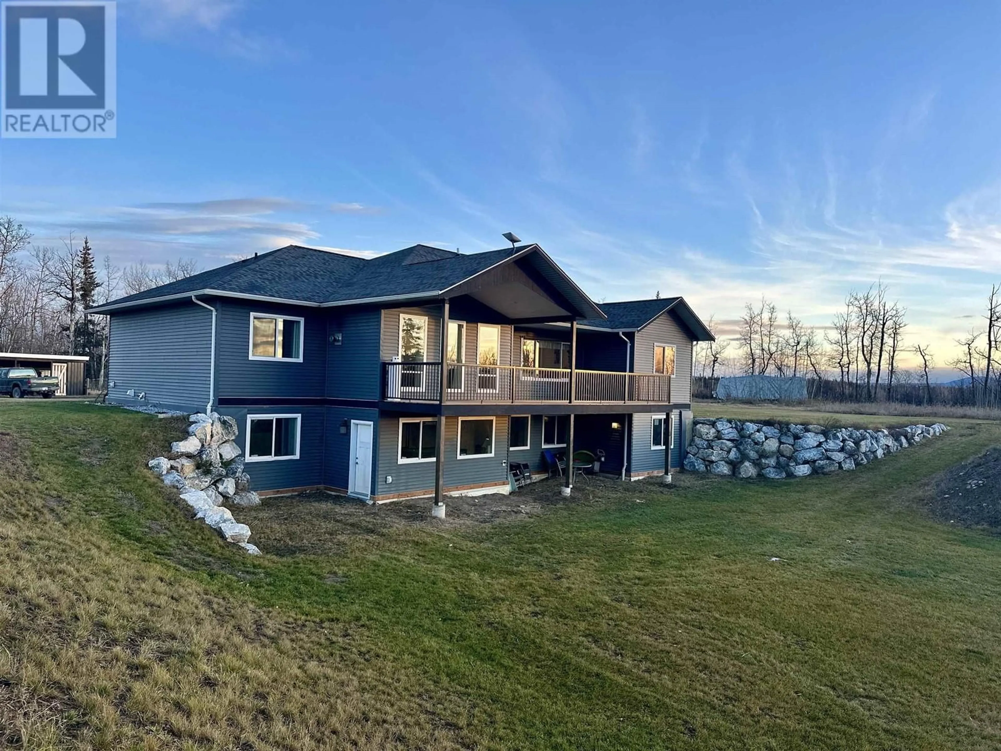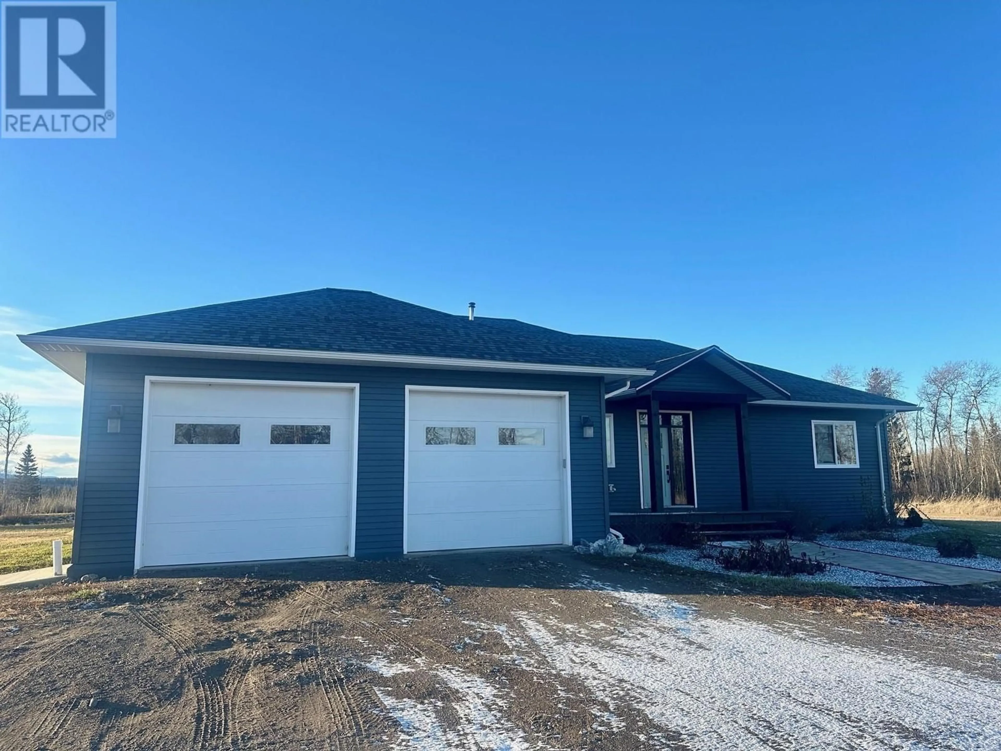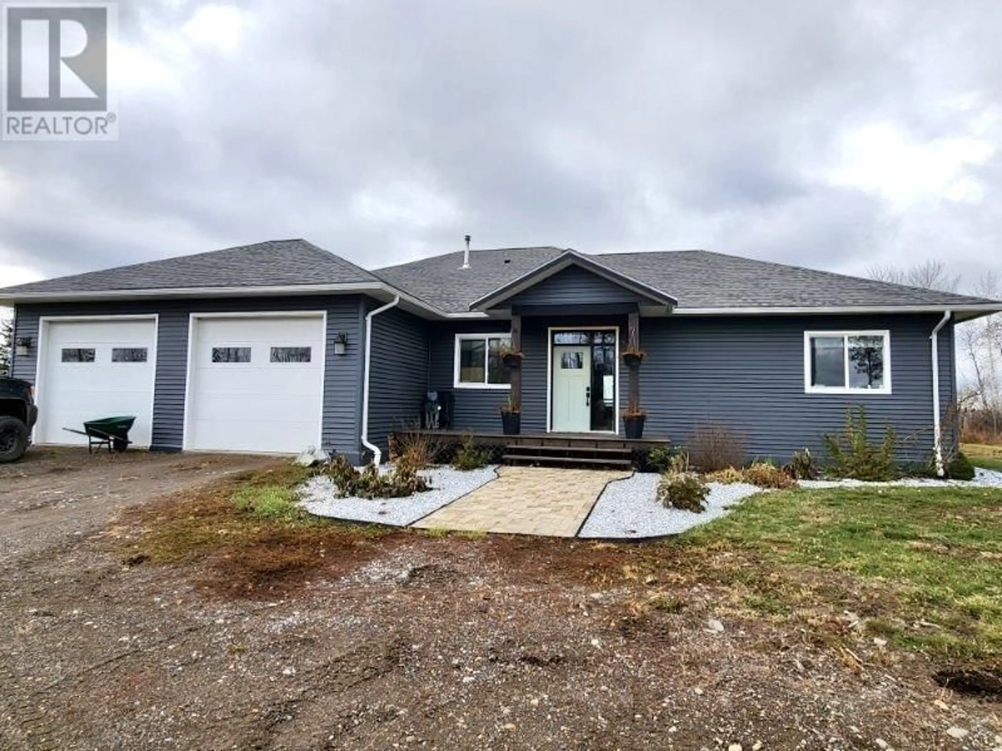6549 JONES ROAD, Vanderhoof, British Columbia V0J3A2
Contact us about this property
Highlights
Estimated ValueThis is the price Wahi expects this property to sell for.
The calculation is powered by our Instant Home Value Estimate, which uses current market and property price trends to estimate your home’s value with a 90% accuracy rate.Not available
Price/Sqft$290/sqft
Est. Mortgage$3,388/mo
Tax Amount ()-
Days On Market58 days
Description
Riverfront property on 61 acres located 10 minutes from Vanderhoof. This 2016 home offers spectacular views overlooking the Nechako River Valley, and a sprawling, partially covered sun deck where you can enjoy the afternoon and evening sun and stunning sunset views. The main floor features 3 bedrooms, an office, and a nice mud room with laundry off the garage entry. The primary bedroom is bright, with several large windows to take in the views, a huge walk-in closet with custom shelving, and a lovely ensuite with a soaker tub, tiled shower, and a bidet toilet. The sprawling kitchen features a 5'X8' island and is open to the dining room and living room, which all offer beautiful views. The daylight basement showcases a huge rec room with an impressive bar that is made for entertaining! (id:39198)
Property Details
Interior
Features
Basement Floor
Recreational, Games room
15 ft x 35 ftStorage
10 ft ,2 in x 28 ft ,2 inExterior
Features
Parking
Garage spaces 2
Garage type Garage
Other parking spaces 0
Total parking spaces 2
Property History
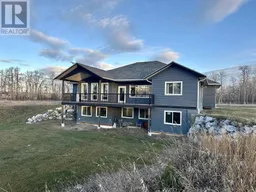 40
40
