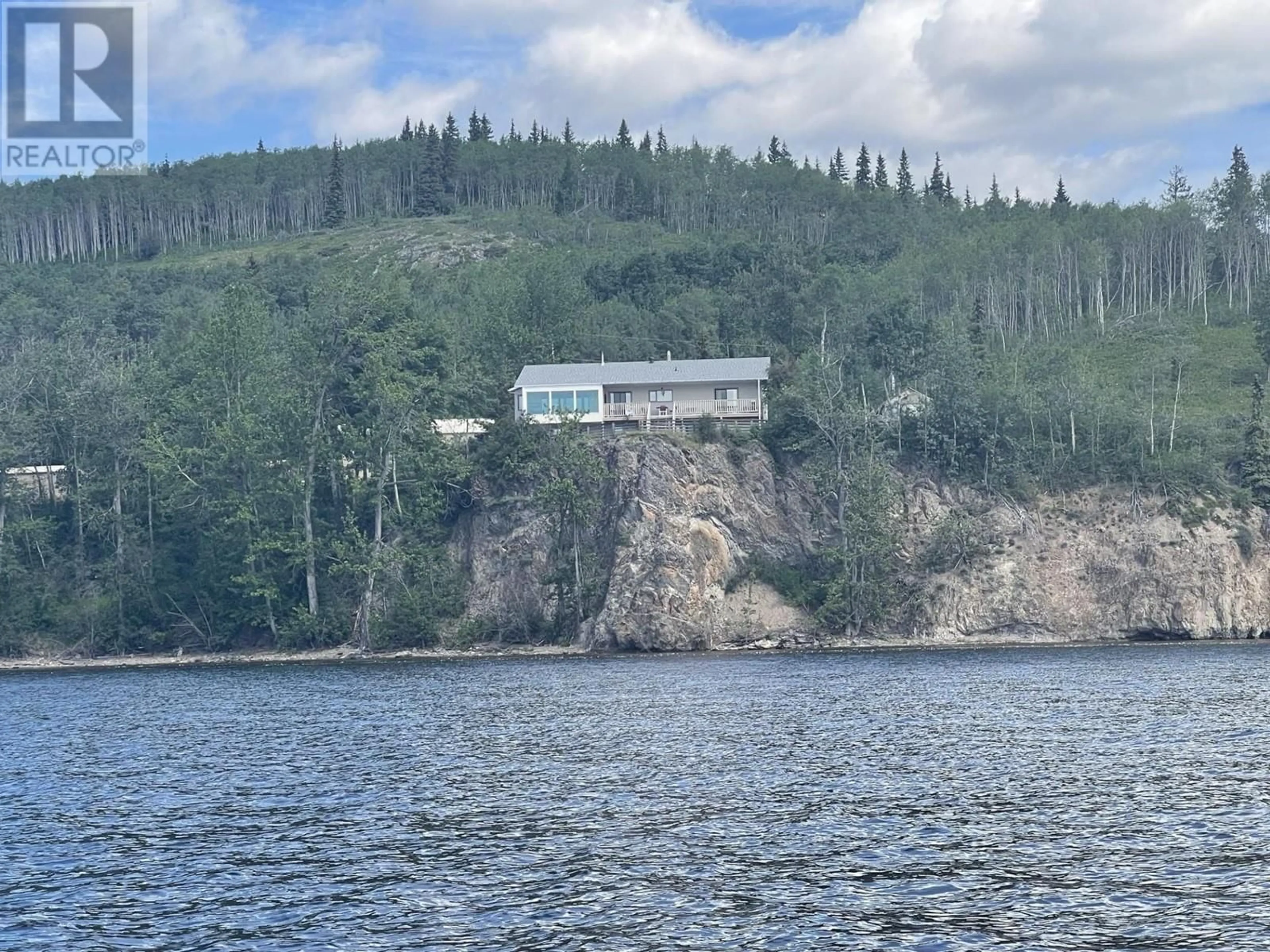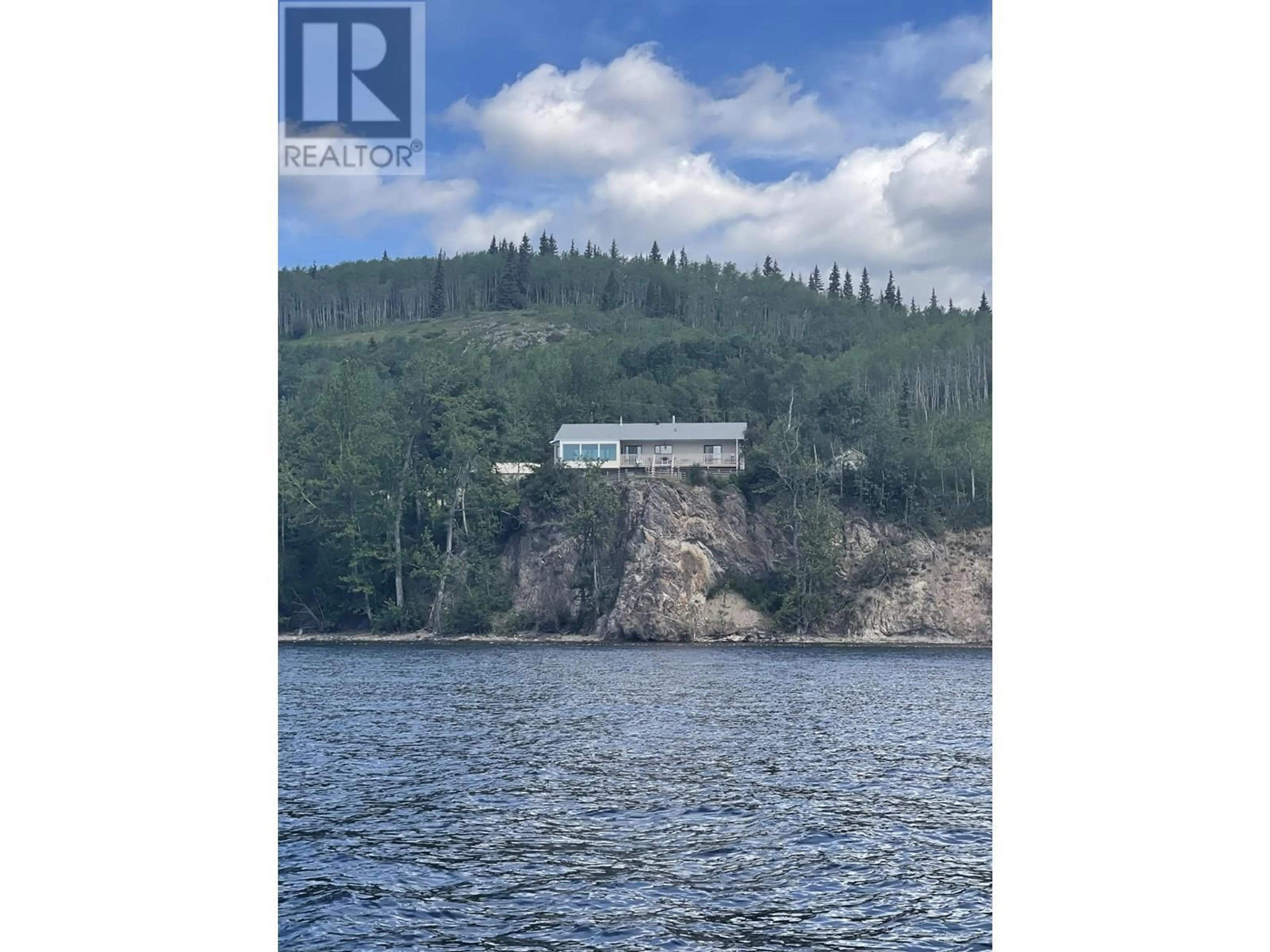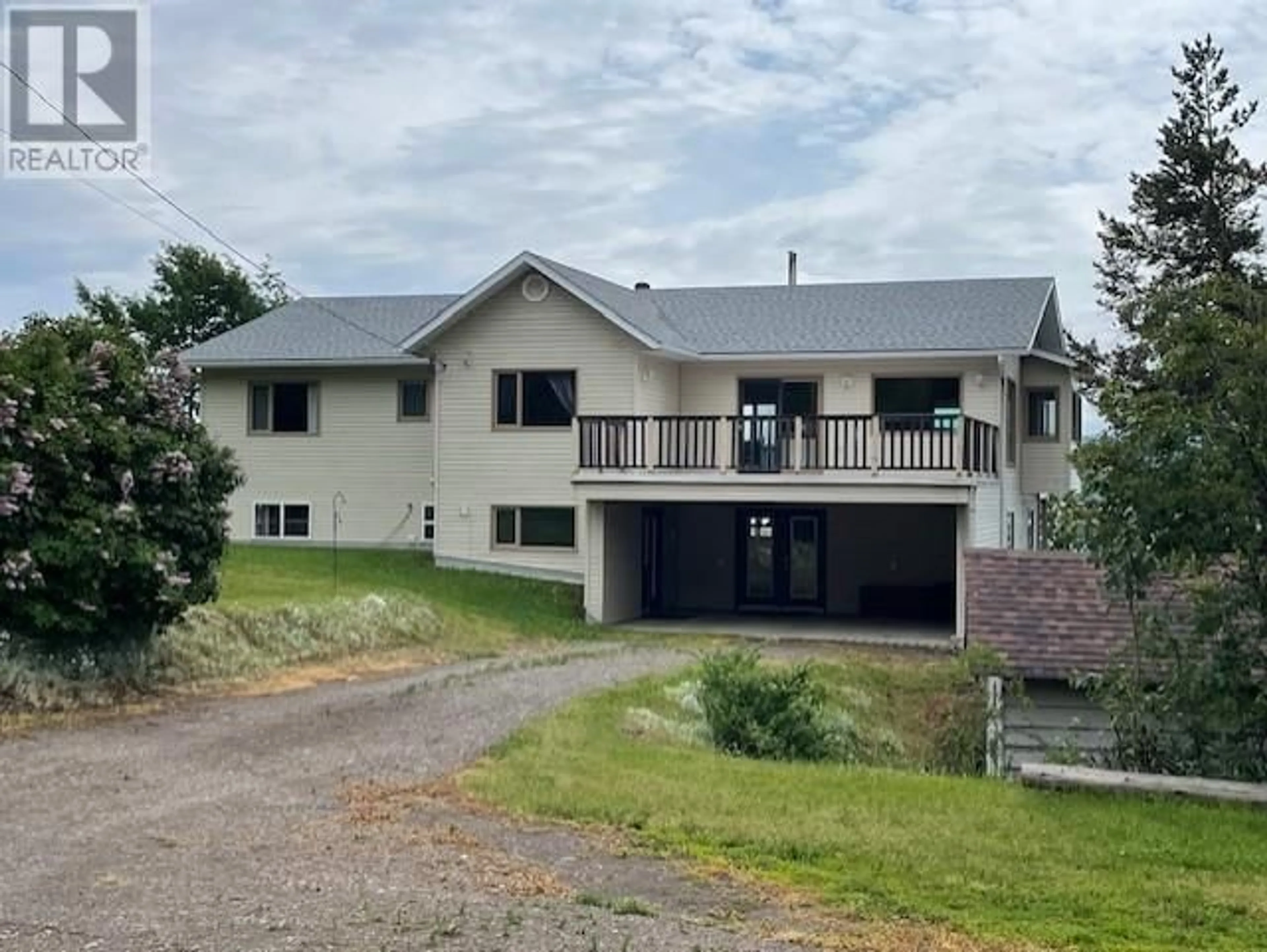6235 COLLEYMOUNT ROAD, Burns Lake, British Columbia V0J1E2
Contact us about this property
Highlights
Estimated ValueThis is the price Wahi expects this property to sell for.
The calculation is powered by our Instant Home Value Estimate, which uses current market and property price trends to estimate your home’s value with a 90% accuracy rate.Not available
Price/Sqft$191/sqft
Est. Mortgage$3,217/mo
Tax Amount ()-
Days On Market122 days
Description
The most incredible view of Francois Lake will greet you from the living area of this executive home situated on just under 2 1/2 acres of waterfront property. Only 6 km from the Francois Lake ferry on the north side. Over 3800 sq. Ft. Of living area on two levels. 3 bedrooms, living room-dining area-family room, and kitchen with ample cupboards and counter space. Expansive rec room area in basement, that includes pellet stove heating, laundry area, bathroom with steam room! Large sunroom on the deck protects from the weather and allows full enjoyment of the view. Fully finished shop 30' x 48' suitable for most any projects or work use, 12' doors. 2 vehicle pole sheds, all metal clad, for boats or RV's. Old heritage cabin not difficult to spruce up and offers an attachment to the 1900's. (id:39198)
Property Details
Interior
Features
Main level Floor
Living room
15 ft x 17 ftDining room
15 ft x 20 ftFamily room
13 ft x 18 ftPrimary Bedroom
12 ft x 17 ftExterior
Features
Property History
 40
40


