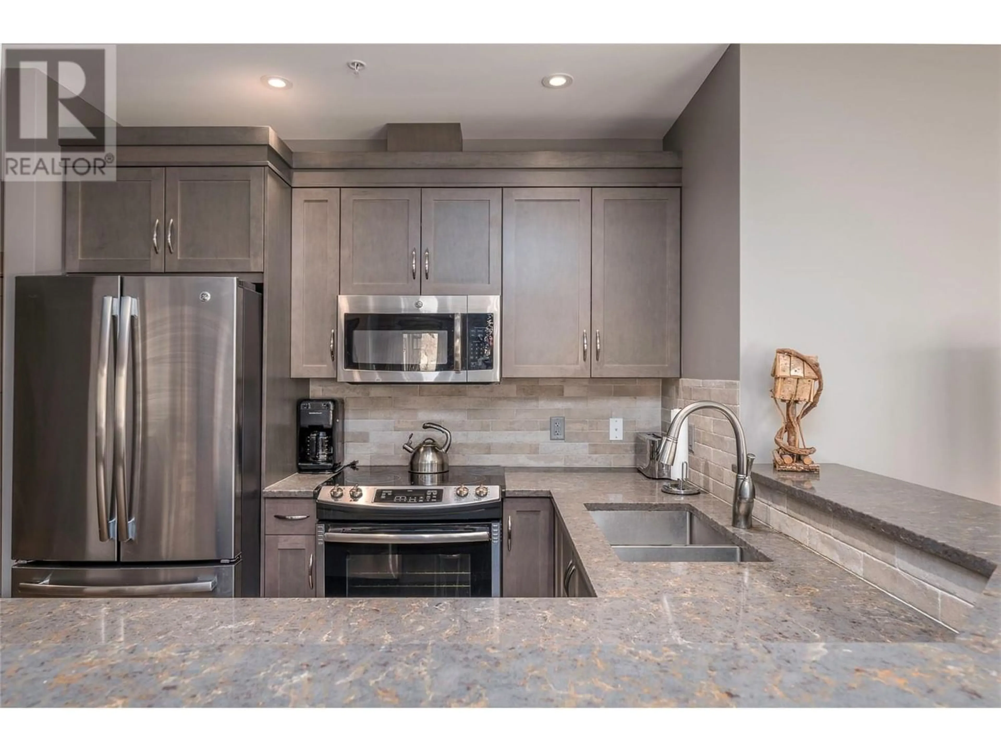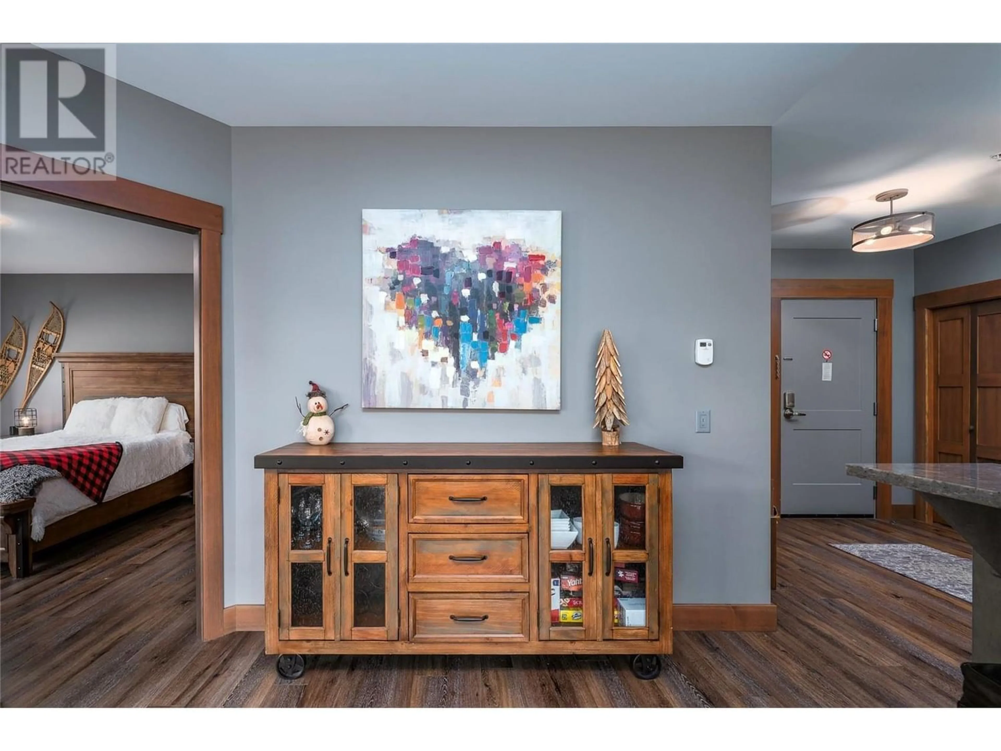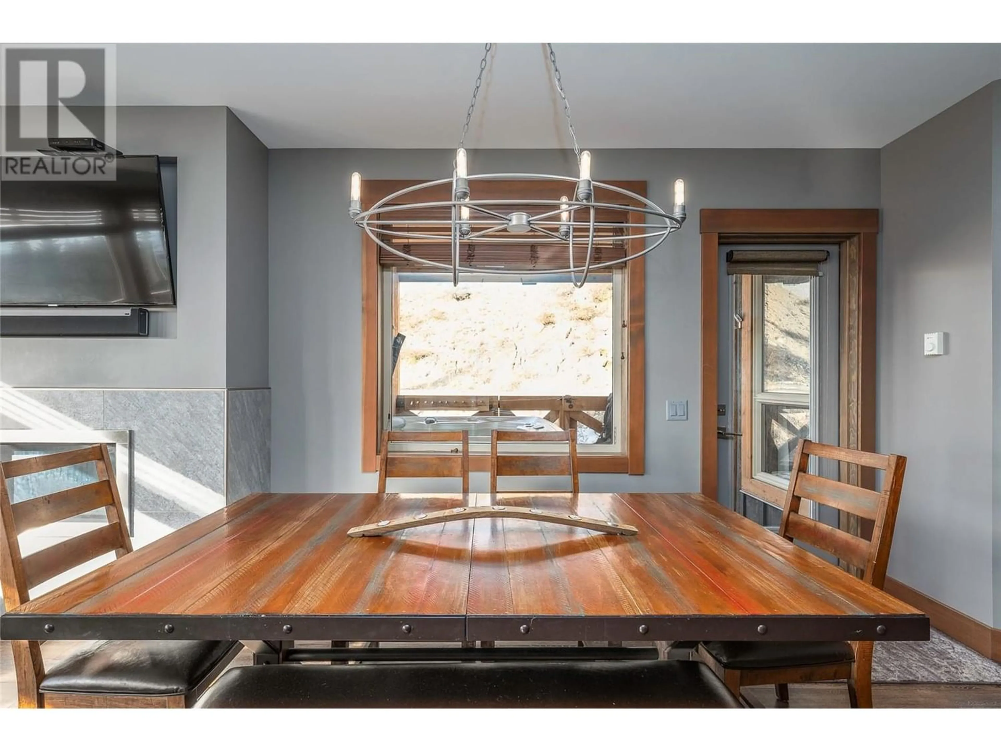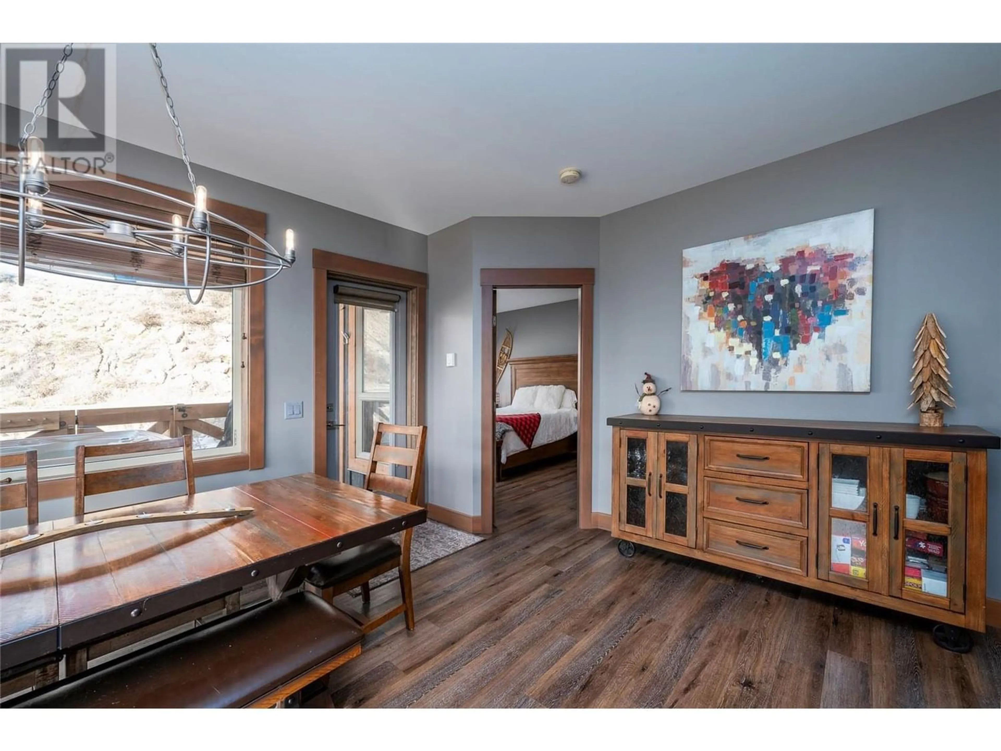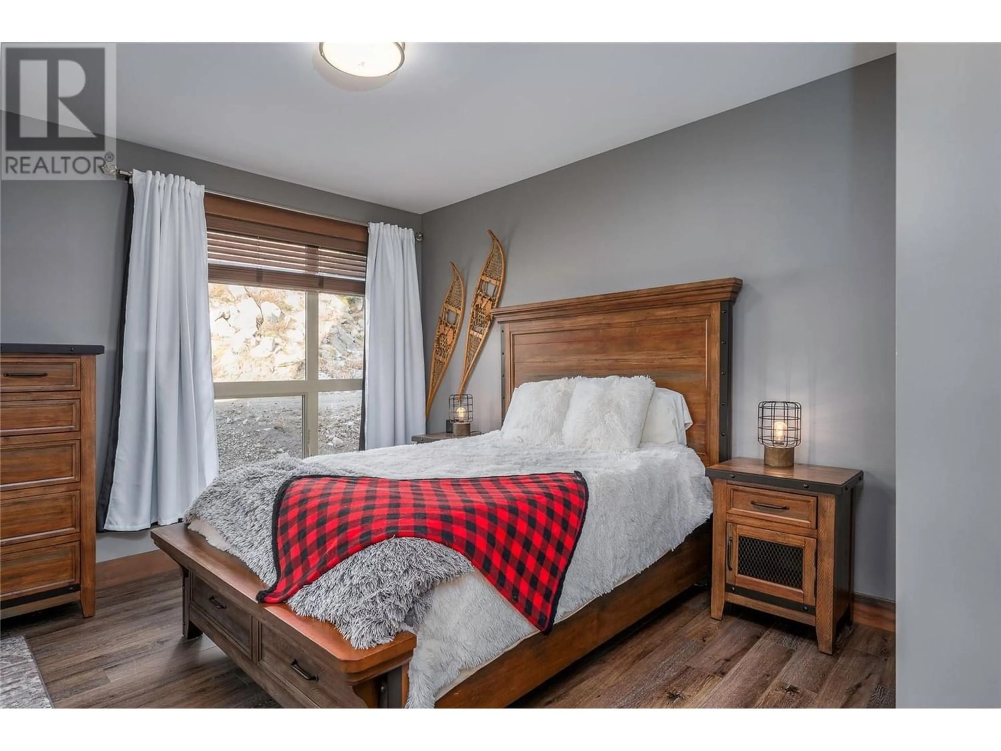375 Raven Ridge Road Unit# 104B, Big White, British Columbia V1P1P3
Contact us about this property
Highlights
Estimated ValueThis is the price Wahi expects this property to sell for.
The calculation is powered by our Instant Home Value Estimate, which uses current market and property price trends to estimate your home’s value with a 90% accuracy rate.Not available
Price/Sqft$717/sqft
Est. Mortgage$4,290/mo
Maintenance fees$1158/mo
Tax Amount ()-
Days On Market287 days
Description
This location cannot be beat. You can walk off your deck into the village centre and ski to and from your deck. Stonegate has the best amenities on the hill and this is the newest constructed multi family building at Big White, being built in 2018. The modern finishing in the newest phase is the most attractive in the complex and this unit has the unique feature of offering direct access to and from the ski run. The view of thew ski run and the sunset is another highlight for this property and makes it a truly premium place to be at Big White. The best of all worlds in terms of amenities, ski access and location. (id:39198)
Property Details
Interior
Features
Main level Floor
Full bathroom
5' x 7'Full ensuite bathroom
5' x 7'Bedroom
11' x 10'Bedroom
16' x 9'Exterior
Features
Parking
Garage spaces 1
Garage type Underground
Other parking spaces 0
Total parking spaces 1
Condo Details
Amenities
Recreation Centre, Whirlpool
Inclusions
Property History
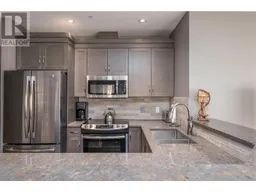 39
39

