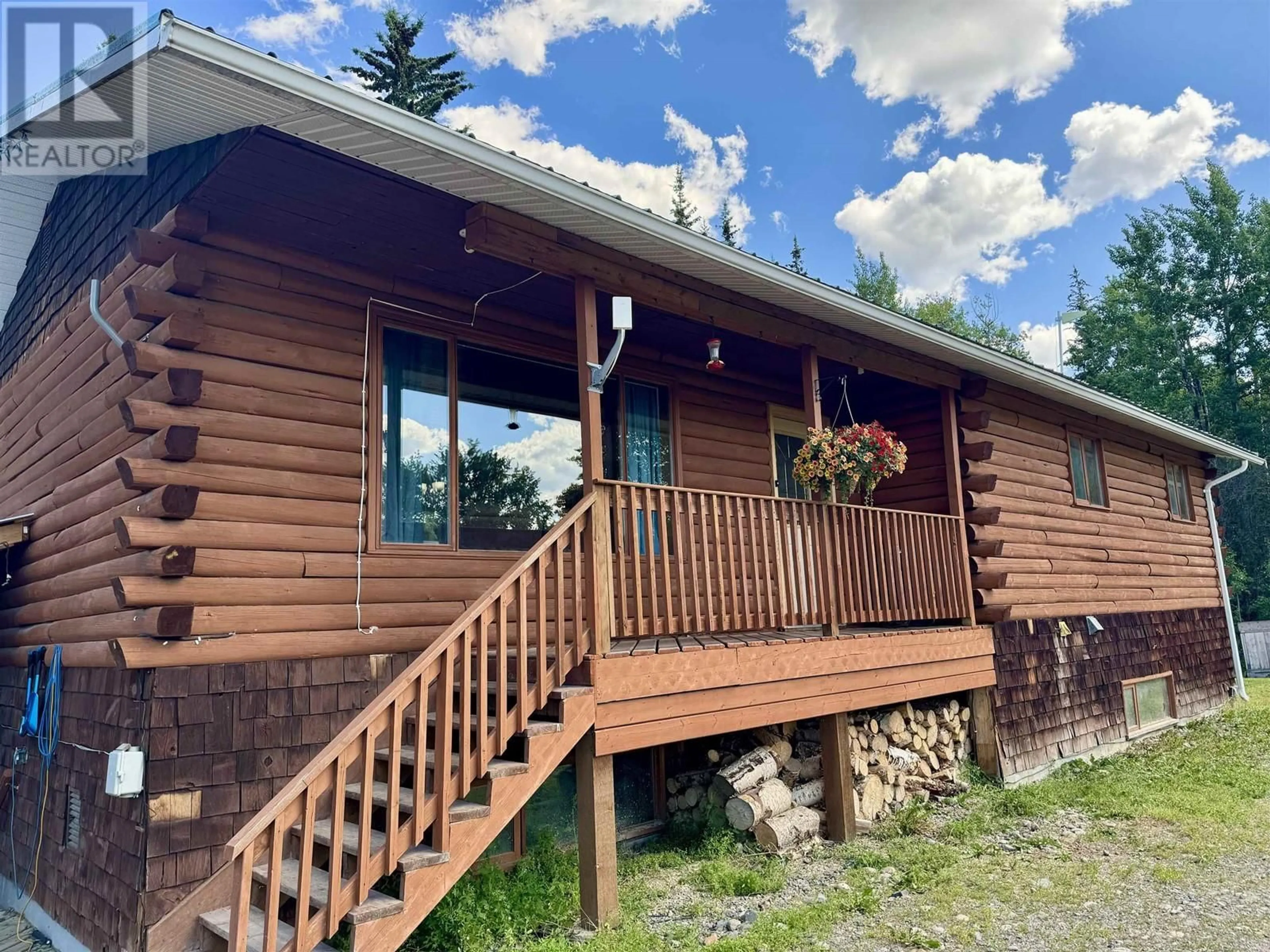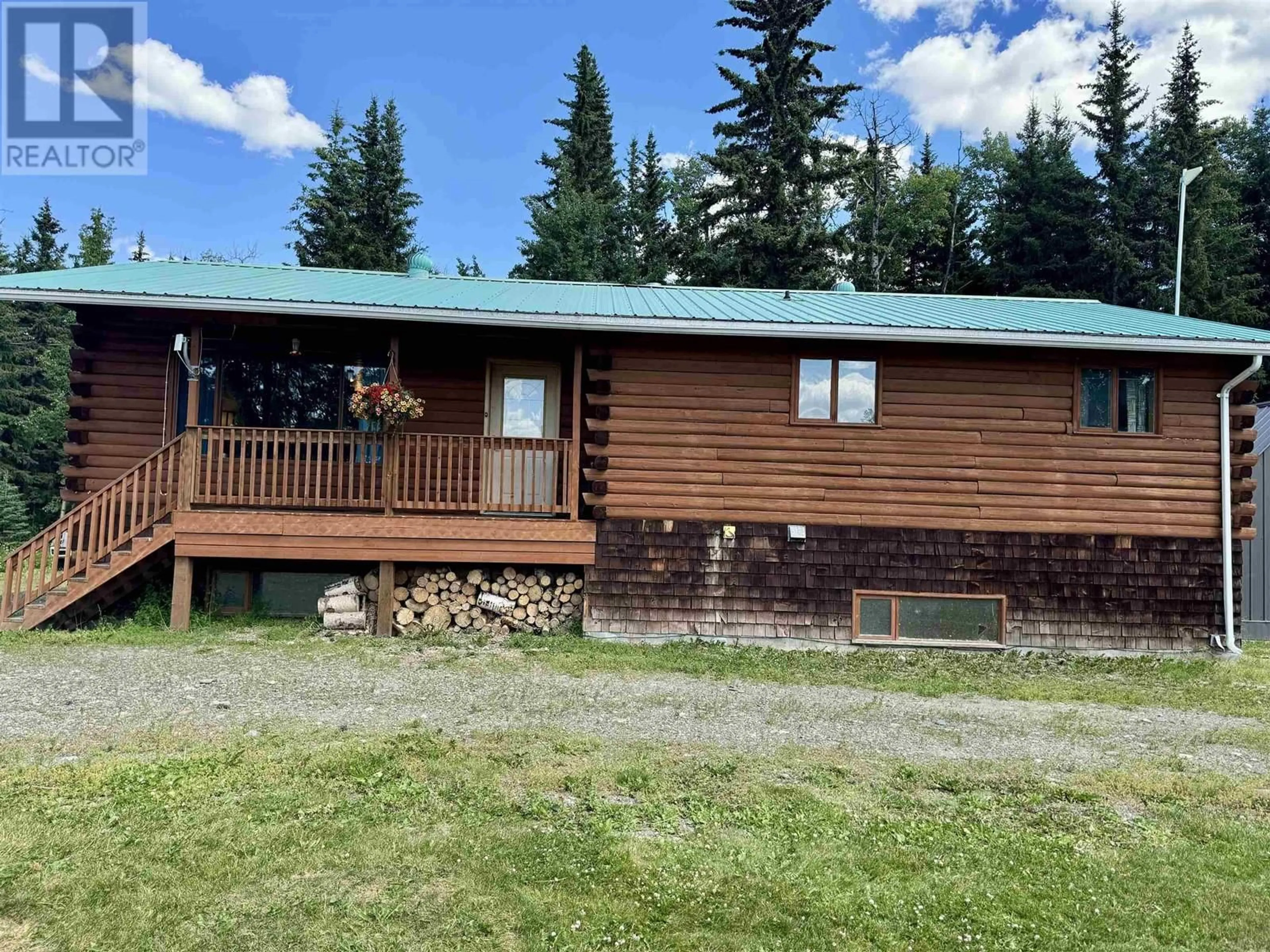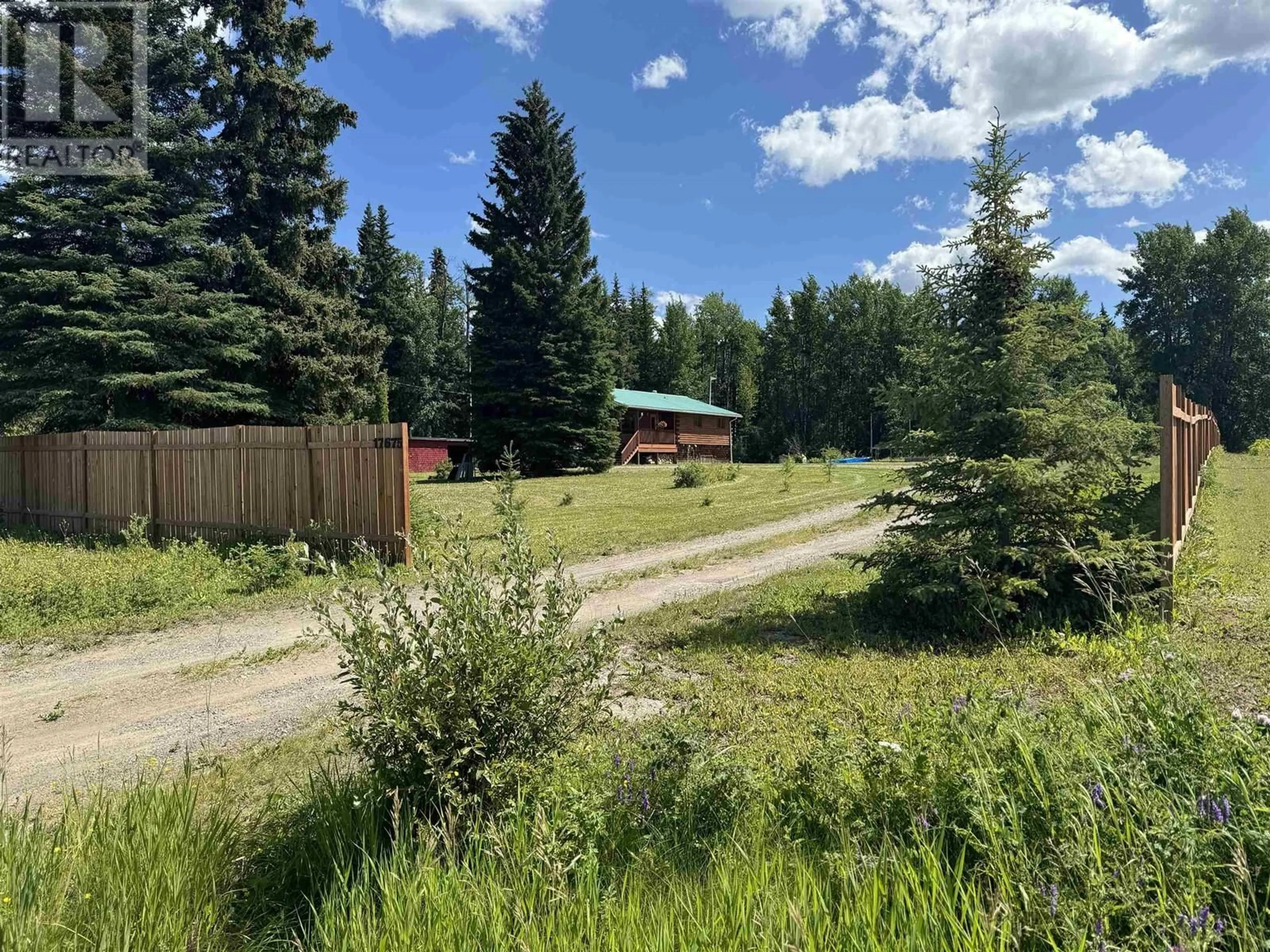17675 TURNER FRONTAGE ROAD, Vanderhoof, British Columbia V0J3A2
Contact us about this property
Highlights
Estimated ValueThis is the price Wahi expects this property to sell for.
The calculation is powered by our Instant Home Value Estimate, which uses current market and property price trends to estimate your home’s value with a 90% accuracy rate.Not available
Price/Sqft$142/sqft
Est. Mortgage$1,413/mo
Tax Amount ()-
Days On Market119 days
Description
Here is your chance to own a small acreage only minutes to town. This 4 bedroom, 2 bathroom home features a bright, open concept with a new sundeck off the kitchen. The lower level of the house is complete with a walkout basement entry, large family room, bedroom and workshop space (in-law suite potential here!). There is also a 12x16 detached workshop with 240 volt welder plug in, woodshed and a newer privacy fence around the frontage and neighbouring property perimeter. Lots of room here for your family, pets and to park your RV. This one is sure to check all of your boxes! All measurements are approximate and it is up to the buyer to confirm if deemed important. (id:39198)
Property Details
Interior
Features
Basement Floor
Family room
24 ft x 15 ftCold room
4 ft x 8 ftBedroom 4
13 ft x measurements not availableUtility room
18 ft x 9 ftProperty History
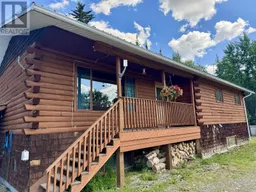 39
39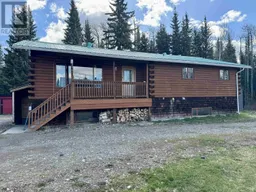 36
36
