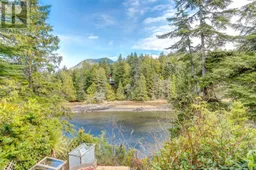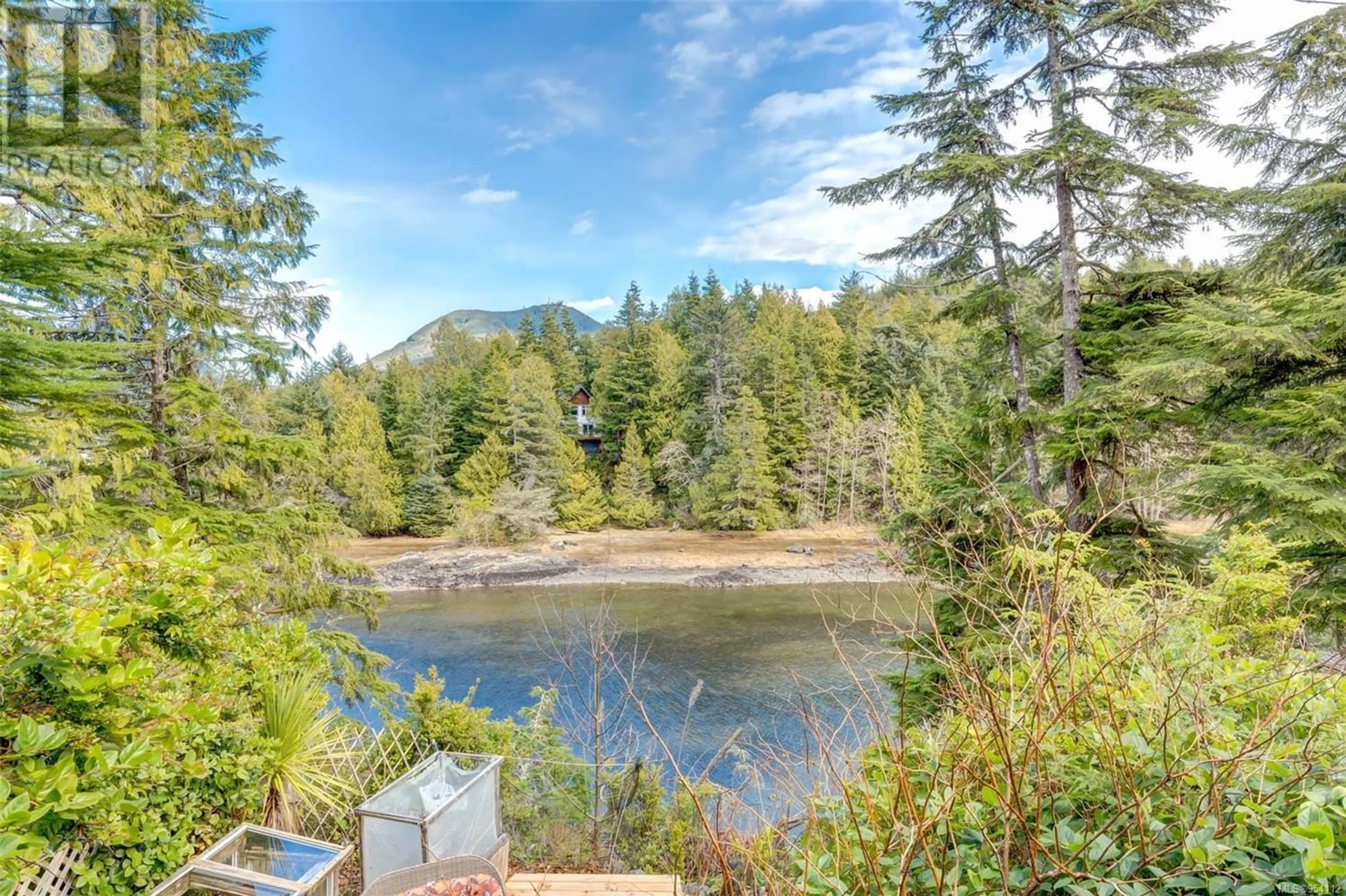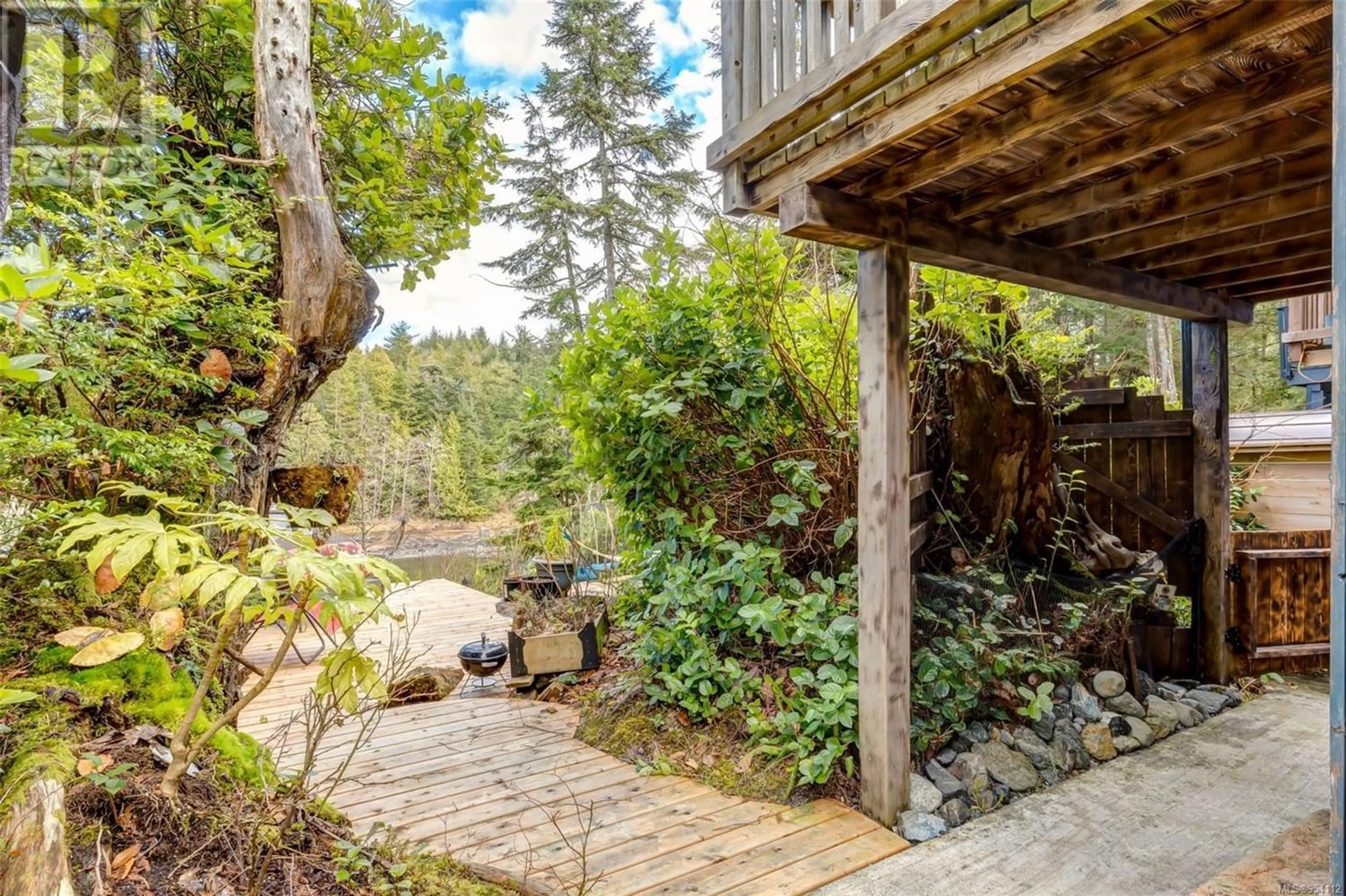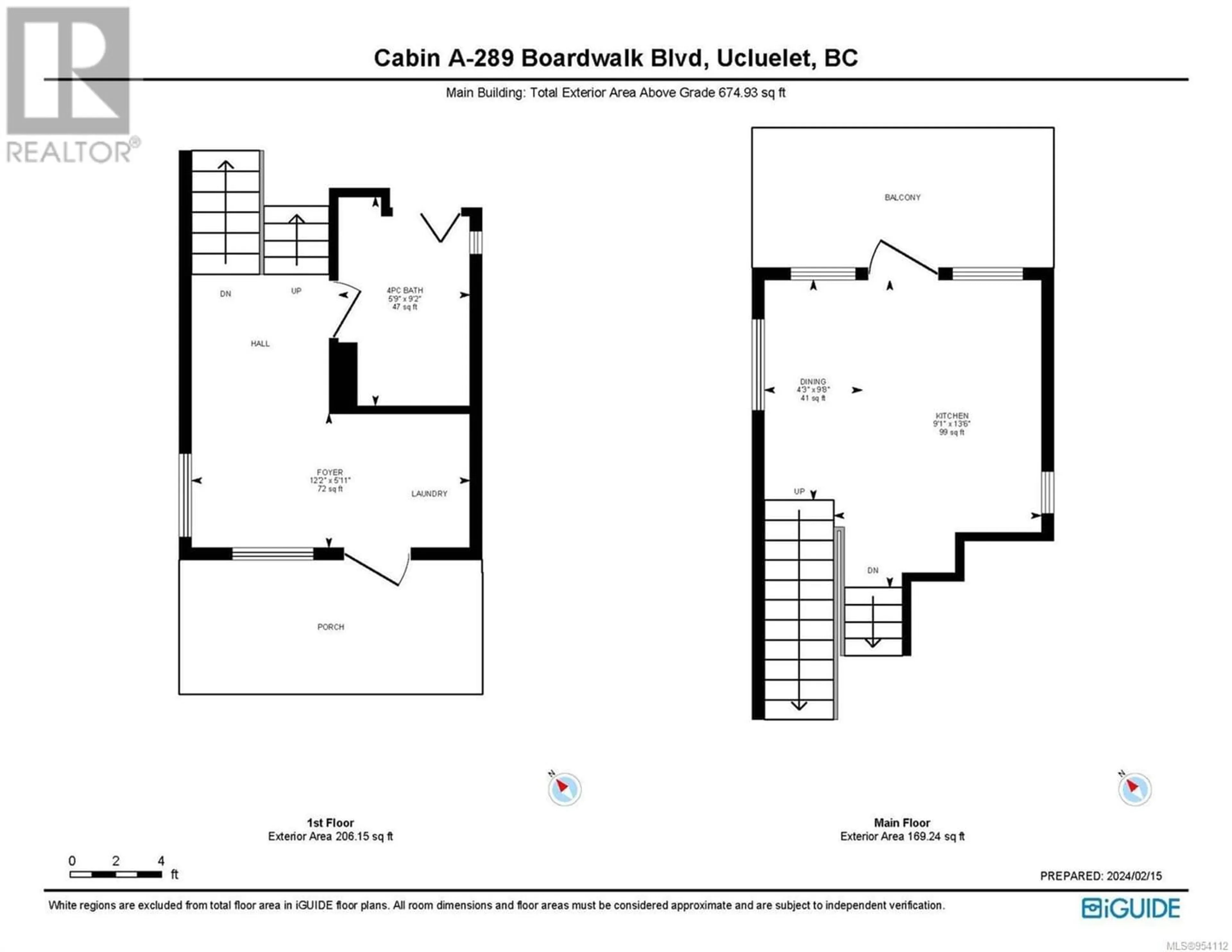A 289 Boardwalk Blvd, Ucluelet, British Columbia V0R3A0
Contact us about this property
Highlights
Estimated ValueThis is the price Wahi expects this property to sell for.
The calculation is powered by our Instant Home Value Estimate, which uses current market and property price trends to estimate your home’s value with a 90% accuracy rate.Not available
Price/Sqft$934/sqft
Est. Mortgage$3,436/mo
Tax Amount ()-
Days On Market265 days
Description
Discover a tranquil West Coast Lifestyle in this delightful three-story waterfront cottage nestled along Spring Cove in Ucluelet. This cabin is thoughtfully designed and features a bright kitchen and dining area with balcony access, a 4 piece main bathroom, laundry facilities, and a cozy living space that opens to onto an airy porch leading to a sprawling tiered deck. On the upper level you will discover the primary suite, which features vaulted ceilings, an ensuite, and picturesque views of the inlet. With CS-5 zoning allowing for nightly rentals, you have the flexibility to offset ownership expenses or simply relax in your own private vacation retreat. Located mere moments from Terrace Beach and the untamed beauty of the Wild Pacific Trail, this charming property embodies the essence of the West Coast - a myriad of coastal adventure awaits! (id:39198)
Property Details
Interior
Features
Second level Floor
Dining room
4'3 x 9'8Kitchen
9'2 x 13'6Exterior
Parking
Garage spaces 2
Garage type Stall
Other parking spaces 0
Total parking spaces 2
Condo Details
Inclusions
Property History
 58
58


