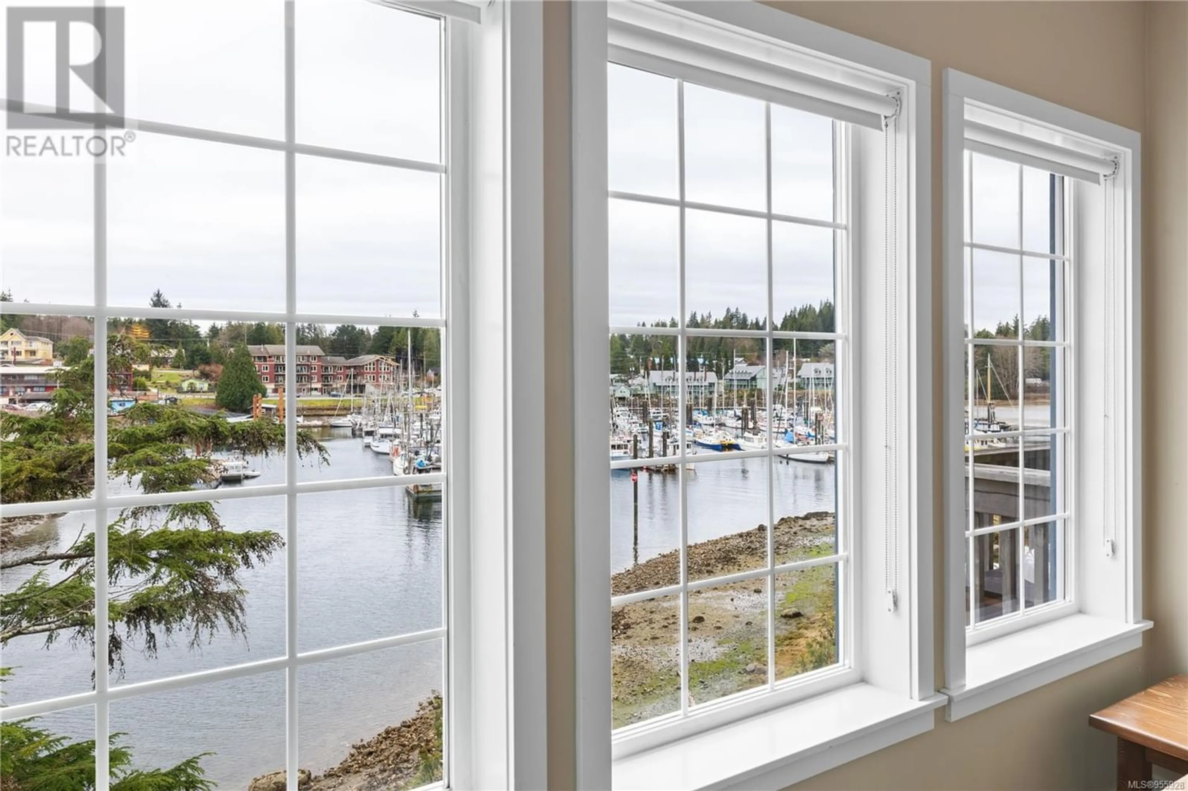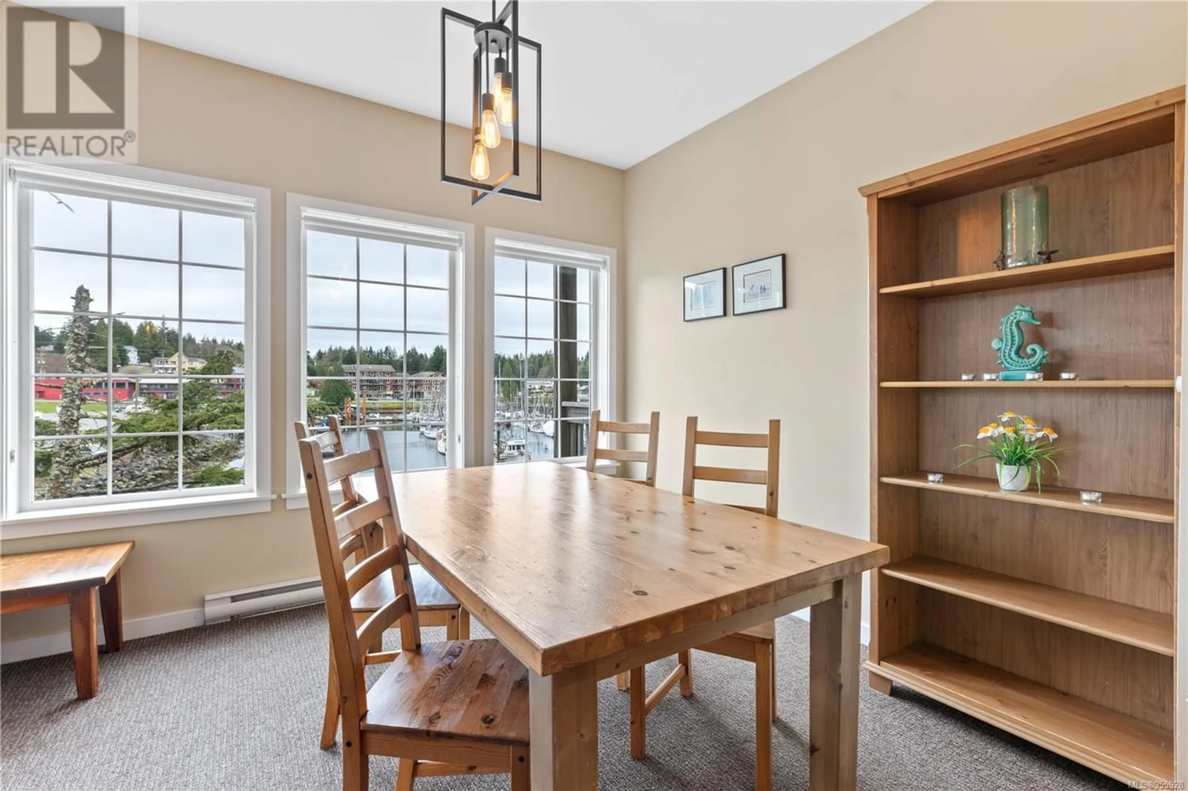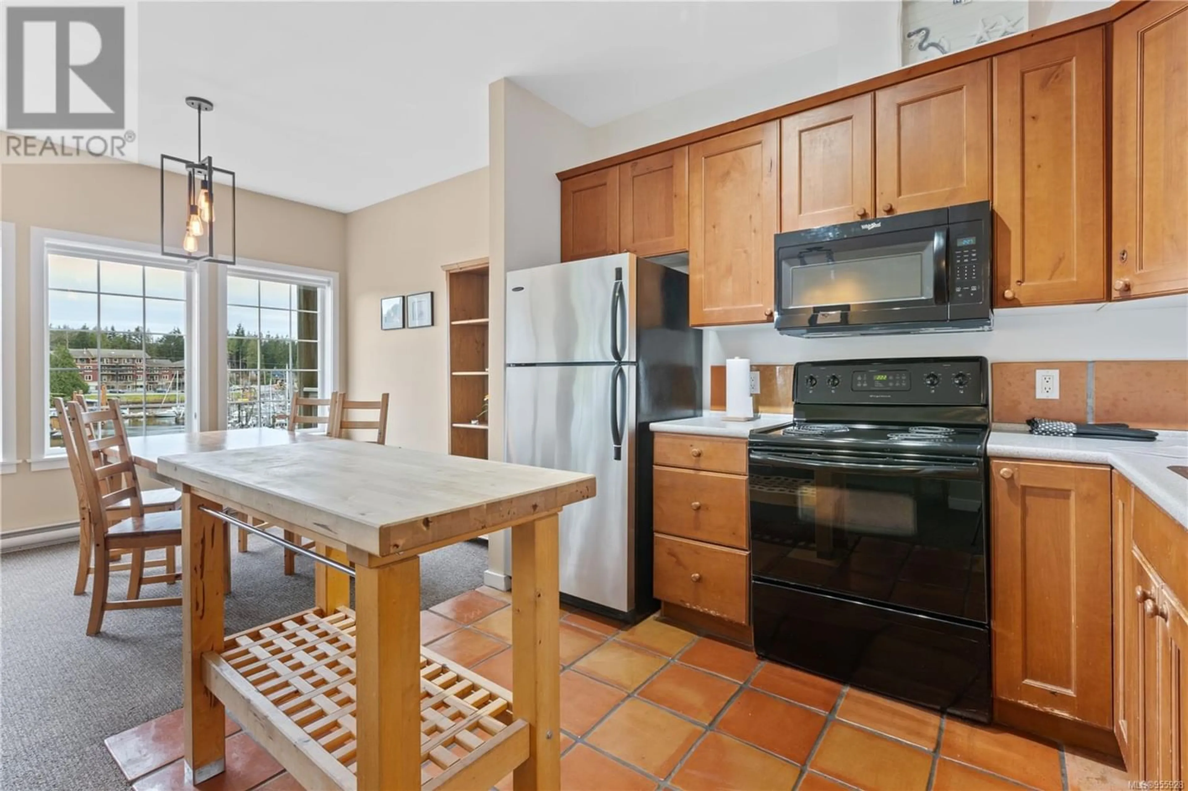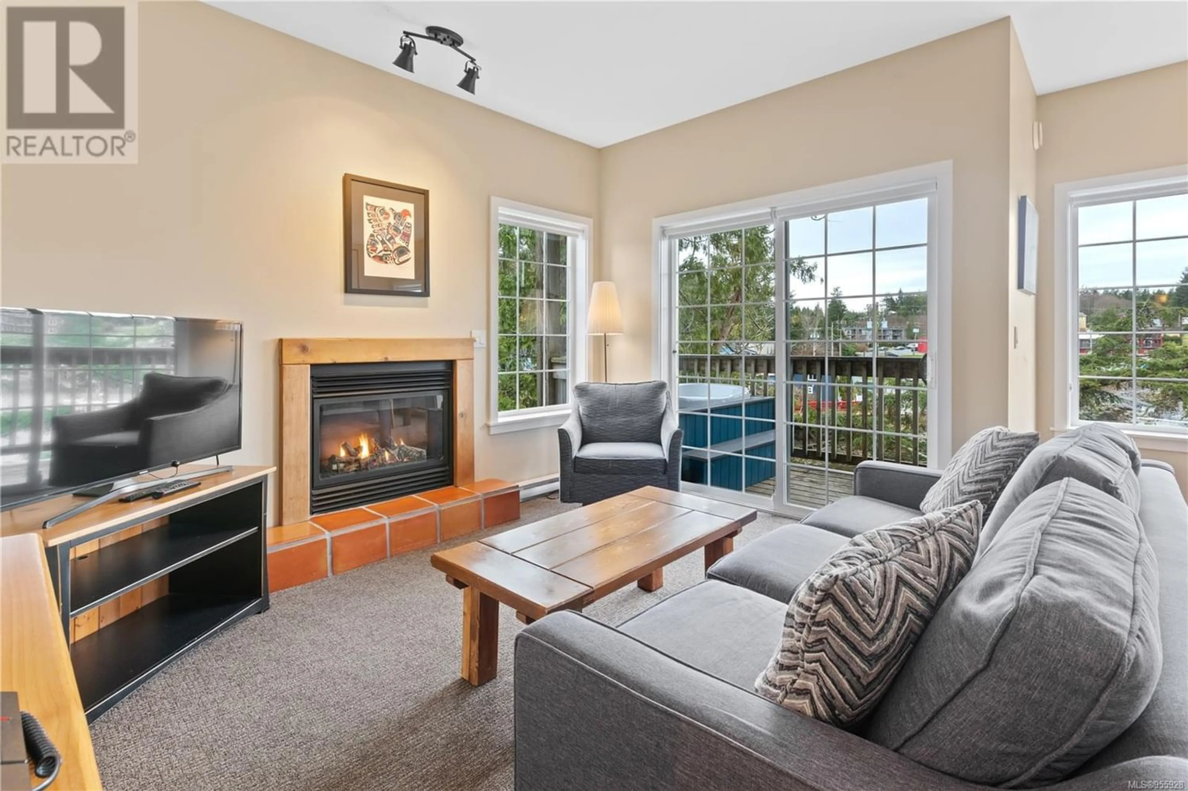809 1971 Harbour Dr, Ucluelet, British Columbia V0R3A0
Contact us about this property
Highlights
Estimated ValueThis is the price Wahi expects this property to sell for.
The calculation is powered by our Instant Home Value Estimate, which uses current market and property price trends to estimate your home’s value with a 90% accuracy rate.Not available
Price/Sqft$618/sqft
Est. Mortgage$1,933/mo
Maintenance fees$437/mo
Tax Amount ()-
Days On Market307 days
Description
Waters Edge Shoreside Suites: Watch the boats come and go into the Ucluelet Inner Basin from this second floor one bedroom corner suite. This beautiful fully furnished unit boasts 9 foot ceilings, a washer and dryer, Terra Cotta kitchen tiles and is move in ready. Relax in the 2 person soaker tub on your own private balcony, get cozy in front of the wonderful propane fireplace or peek out the bedroom window to enjoy wonderful inlet views. This suite is at the very end of the Water's Edge development so there is no vehicle traffic driving by to disturb your piece of mind. It is close to town and all the amenities and yet away from it all. Ucluelet is home to the stunning Wild Pacific Trail and is minutes from the beaches in the Pacific Rim National Park. Live full time in this suite or use it on a part time basis and place it with the on-site management company to help off set your costs. (id:39198)
Property Details
Interior
Features
Main level Floor
Living room
11'9 x 9'0Dining room
10'11 x 9'5Bedroom
12'0 x 10'3Kitchen
10'2 x 7'2Exterior
Parking
Garage spaces 1
Garage type Open
Other parking spaces 0
Total parking spaces 1
Condo Details
Inclusions
Property History
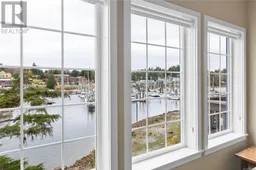 21
21
