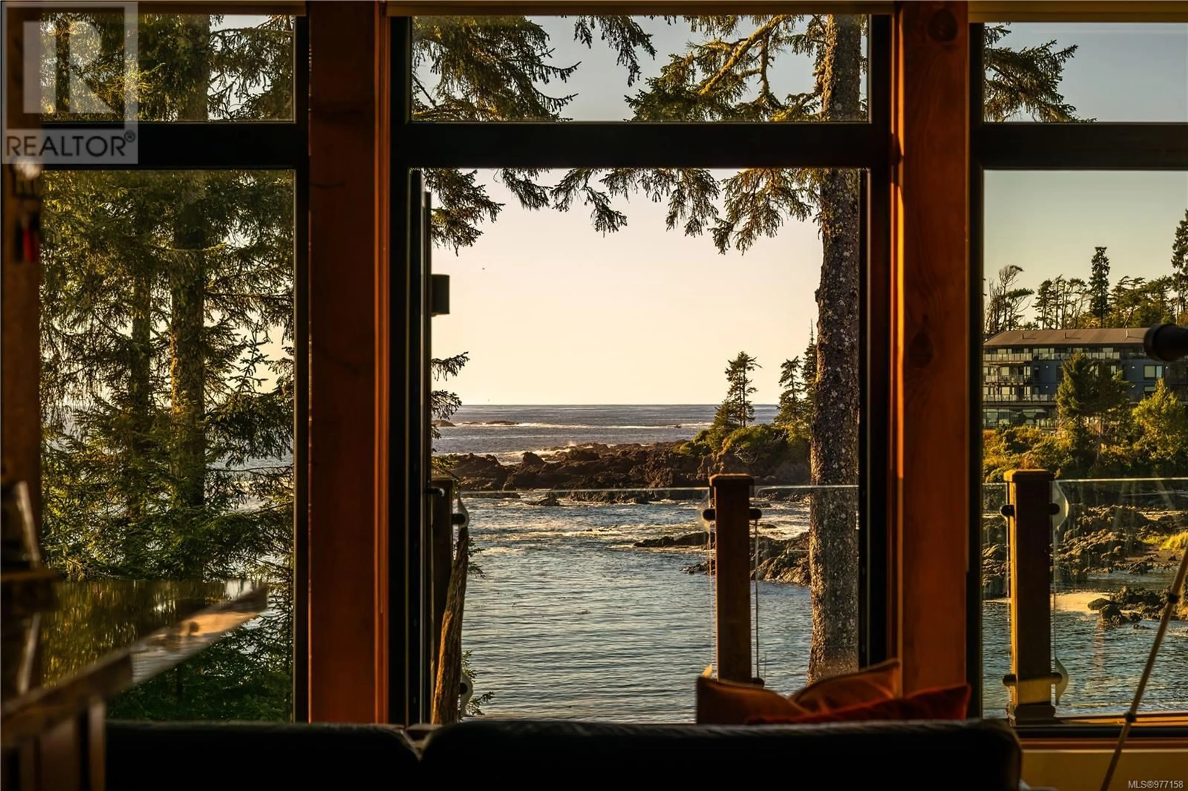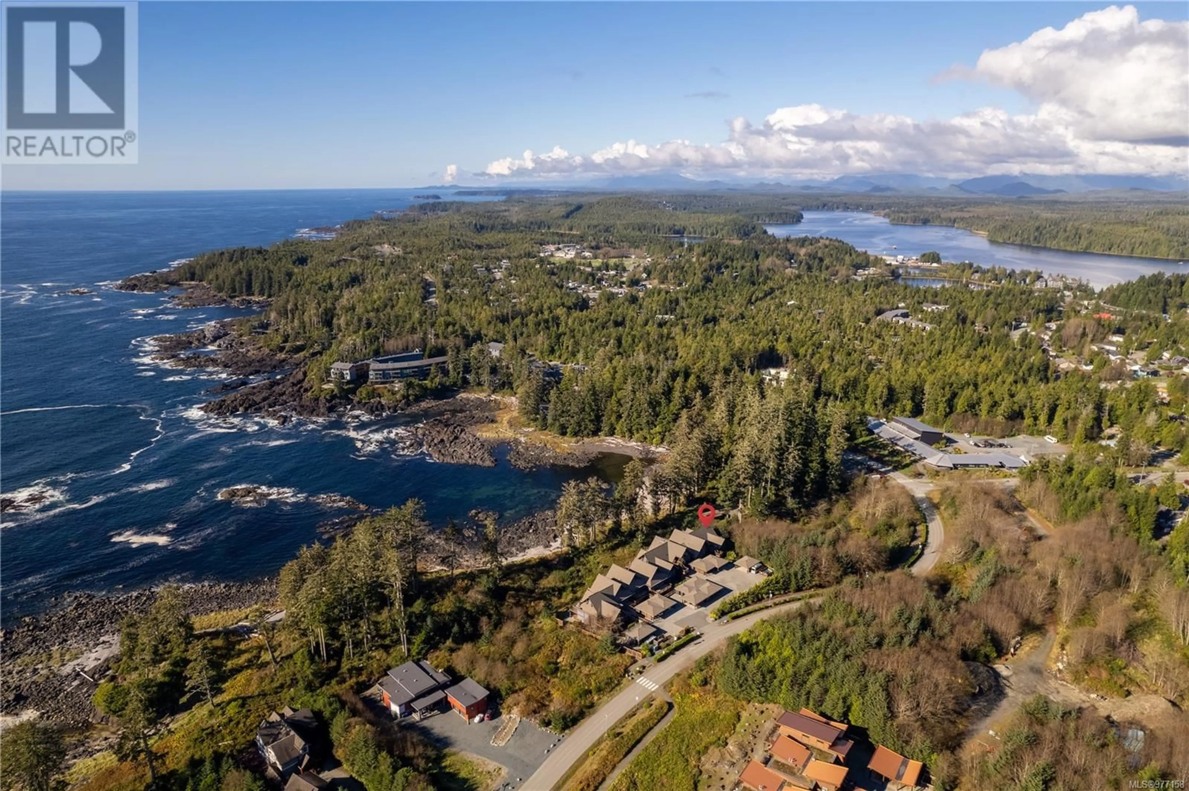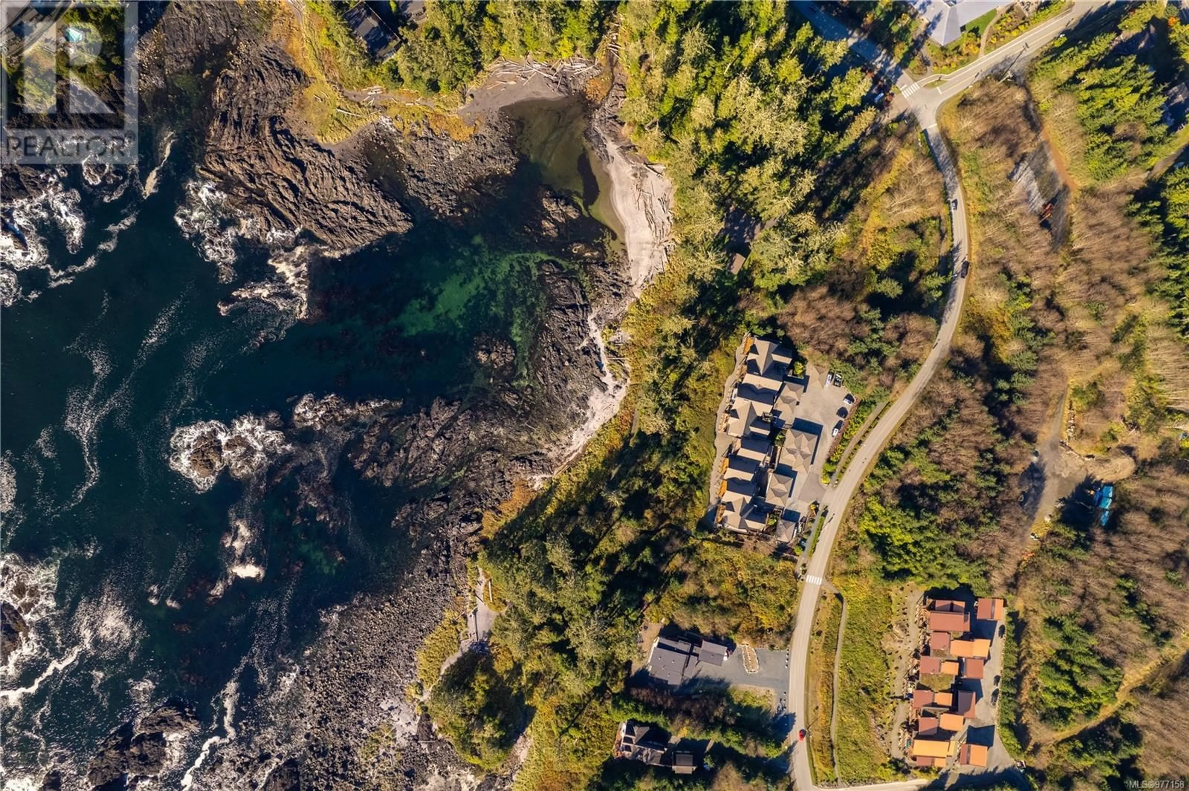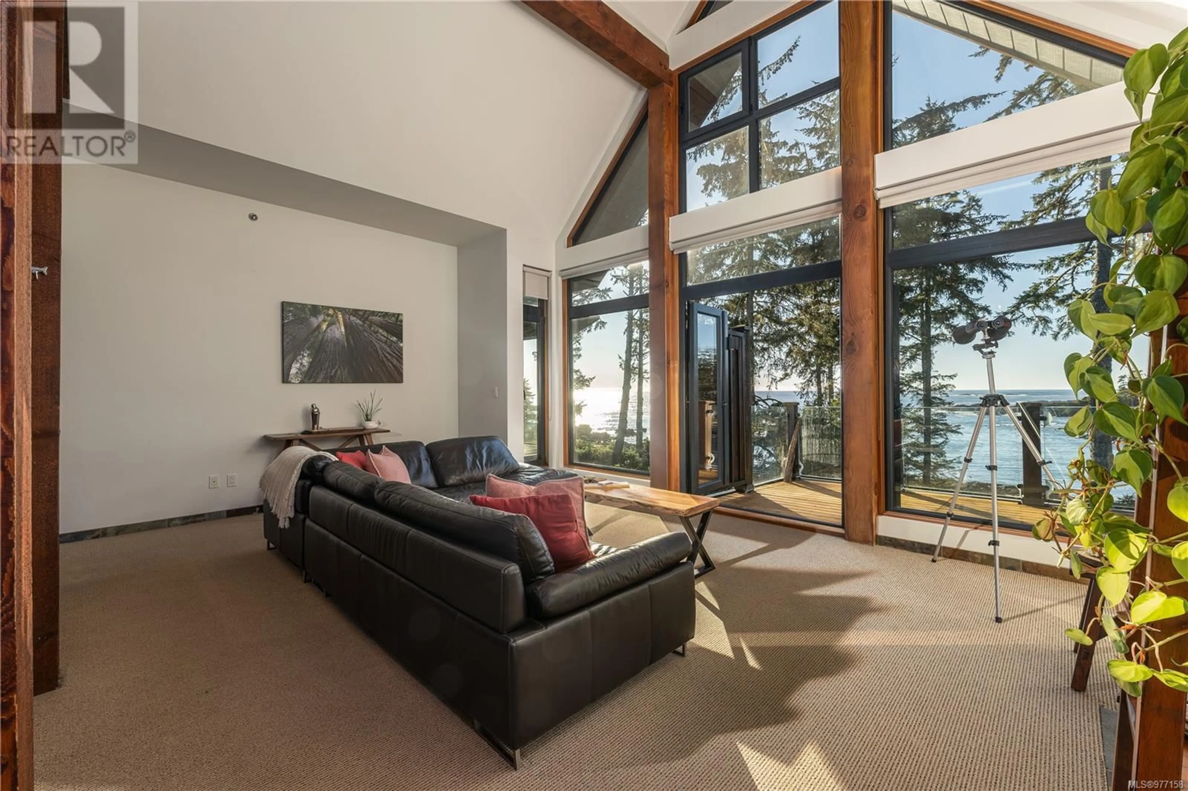201 554 Marine Dr, Ucluelet, British Columbia V0R3A0
Contact us about this property
Highlights
Estimated ValueThis is the price Wahi expects this property to sell for.
The calculation is powered by our Instant Home Value Estimate, which uses current market and property price trends to estimate your home’s value with a 90% accuracy rate.Not available
Price/Sqft$655/sqft
Est. Mortgage$5,561/mo
Maintenance fees$711/mo
Tax Amount ()-
Days On Market120 days
Description
Discover an exceptional opportunity to own a coveted top-floor corner unit in the stunning oceanfront 'Primera' complex. This serene and private condo boasts floor-to-ceiling windows and vaulted ceilings, creating a bright and inviting open-concept living space. With three bedrooms, it’s the perfect coastal oasis for those seeking a larger space. Inside, you'll find high-quality finishes, including slate tiles, maple cabinets, s/s appliances, and Euroline windows, complemented by cedar posts and edge grain fir trim. The ensuite features a luxurious deep-set Jacuzzi, offering a perfect retreat. Enjoy breathtaking views of the Pacific Ocean from your kitchen, living room, and primary bedroom. Marvel at stunning sunsets, thrilling storm watching, and incredible wildlife, making this condo a true gem. Located just moments from Big Beach, the Wild Pacific Trail, community center, and local cafes/restaurants. Embrace luxury West Coast living at its finest. Note: no short-term rentals permitted. (id:39198)
Property Details
Interior
Features
Main level Floor
Bathroom
9'4 x 9'8Ensuite
13'3 x 6'0Bedroom
14'1 x 12'0Bedroom
10'10 x 10'7Exterior
Parking
Garage spaces 36
Garage type Carport
Other parking spaces 0
Total parking spaces 36
Condo Details
Inclusions
Property History
 36
36



