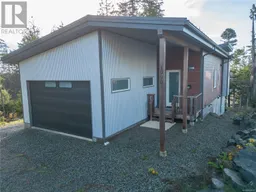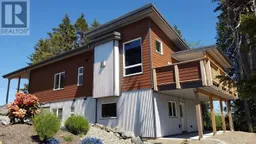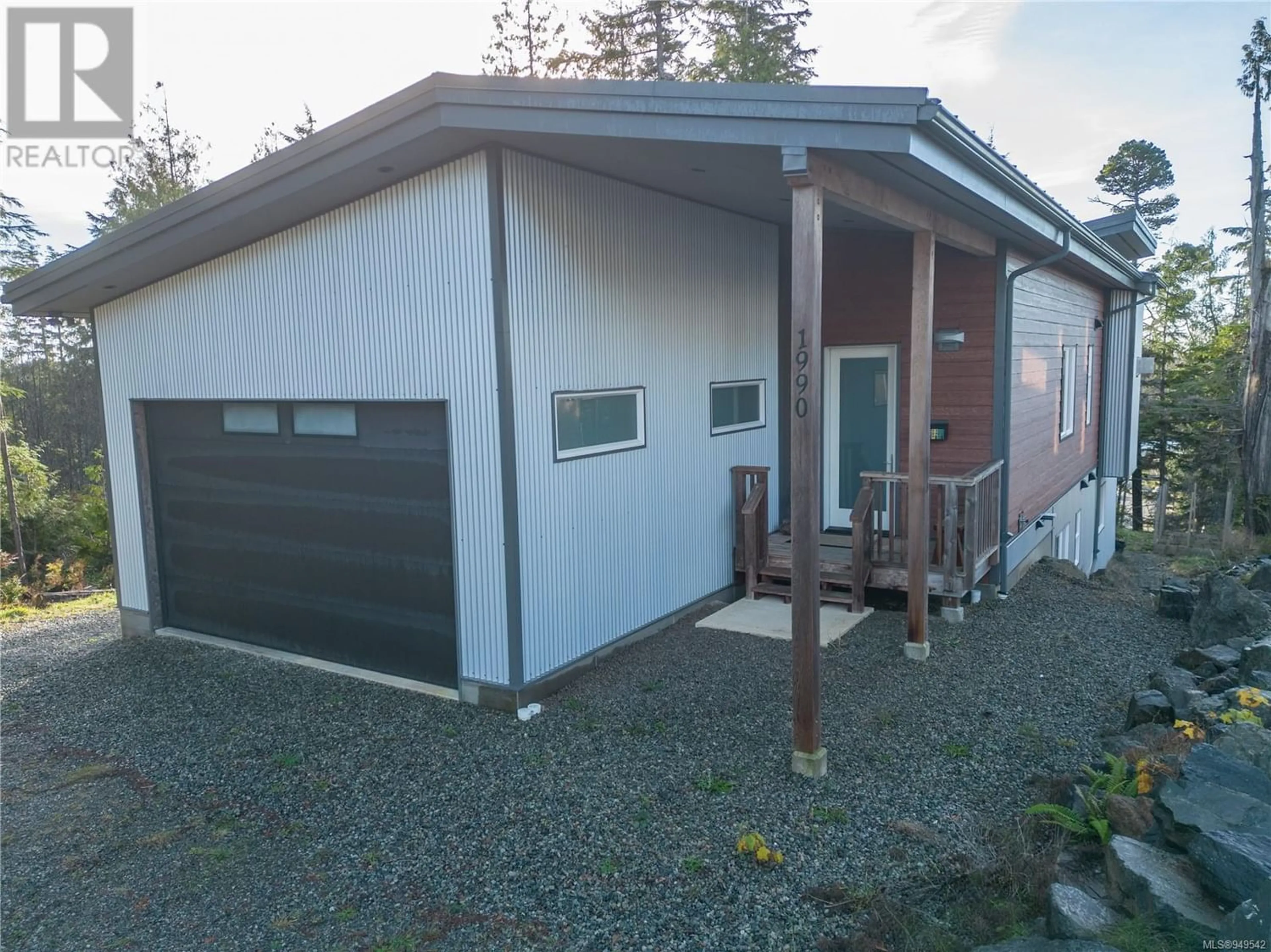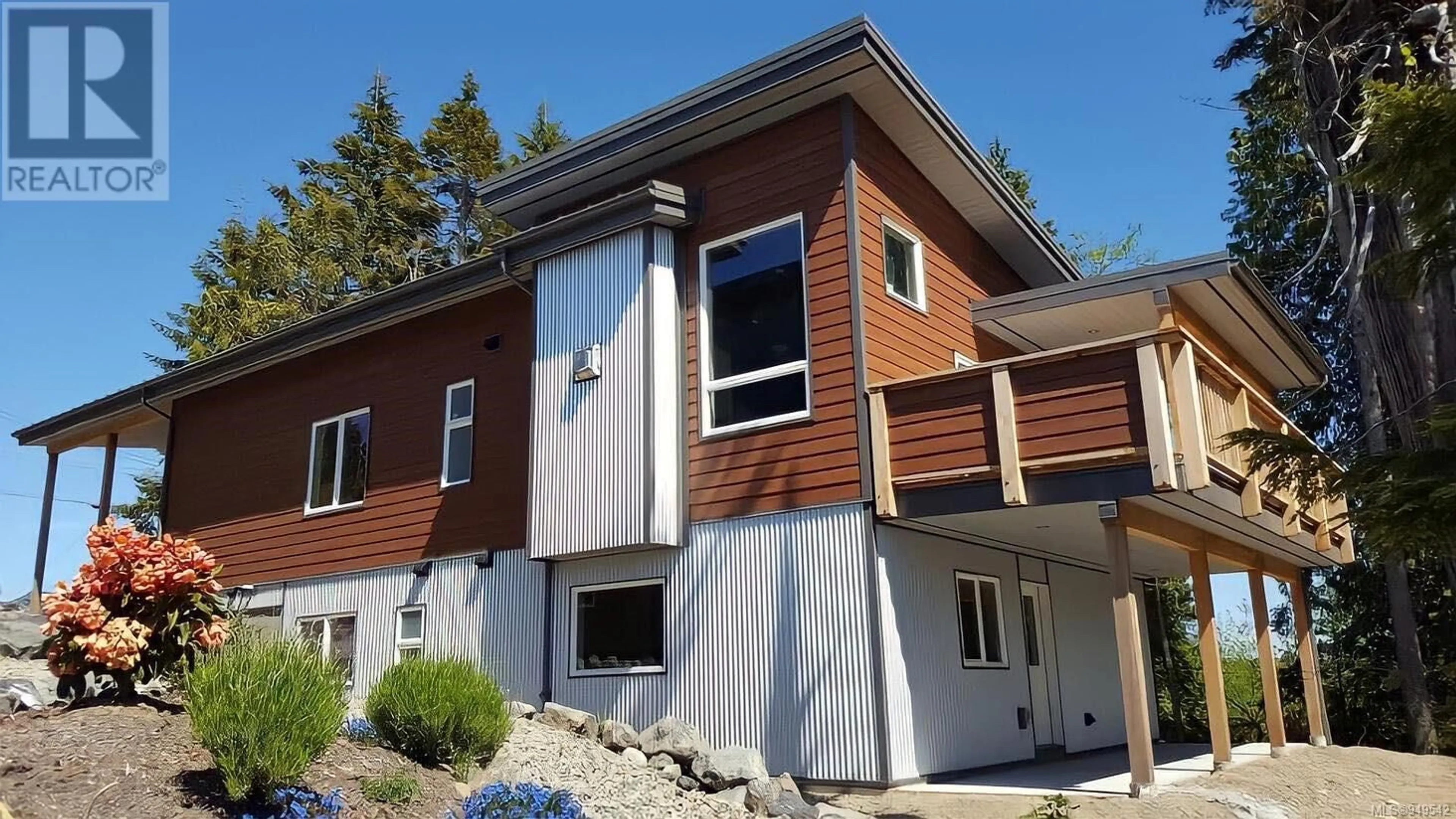1990 Athlone Rd, Ucluelet, British Columbia V0R3A0
Contact us about this property
Highlights
Estimated ValueThis is the price Wahi expects this property to sell for.
The calculation is powered by our Instant Home Value Estimate, which uses current market and property price trends to estimate your home’s value with a 90% accuracy rate.Not available
Price/Sqft$431/sqft
Est. Mortgage$4,703/mo
Tax Amount ()-
Days On Market361 days
Description
This custom-built 2540 sqft home is situated at the top of a private cul de sac. The main home has three bedrooms, three bathrooms and an open plan kitchen, dining, living area which boasts vaulted ceilings, tons of natural light, a propane fireplace and plenty of windows that frame the lovely exterior views. Off this area is a large mostly covered sundeck overlooking the beautiful forest views. The kitchen is custom built with a full stainless steel appliance package including a gas cooktop. The finishings include plank vinyl floors, edge grain fir doors, a stained wood ceiling, HRV ventilation system, on-demand hot water and a large heated double garage. There is a self-contained walk-out two-bedroom suite on the lower level. The suite has a four-piece bathroom, laundry, lots of natural light, private patio and a storage shed. The home is clad in Galvalum (galvanized aluminum) and part LP Smart Siding (an engineered wood product). Located in the tsunami safe zone! (id:39198)
Property Details
Interior
Features
Lower level Floor
Bathroom
Bedroom
9 ft x 12 ftBedroom
10'5 x 10'10Dining room
5 ft x 11 ftExterior
Parking
Garage spaces 4
Garage type Garage
Other parking spaces 0
Total parking spaces 4
Property History
 61
61 31
31

