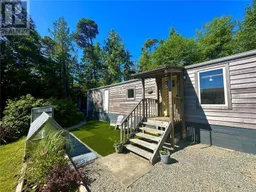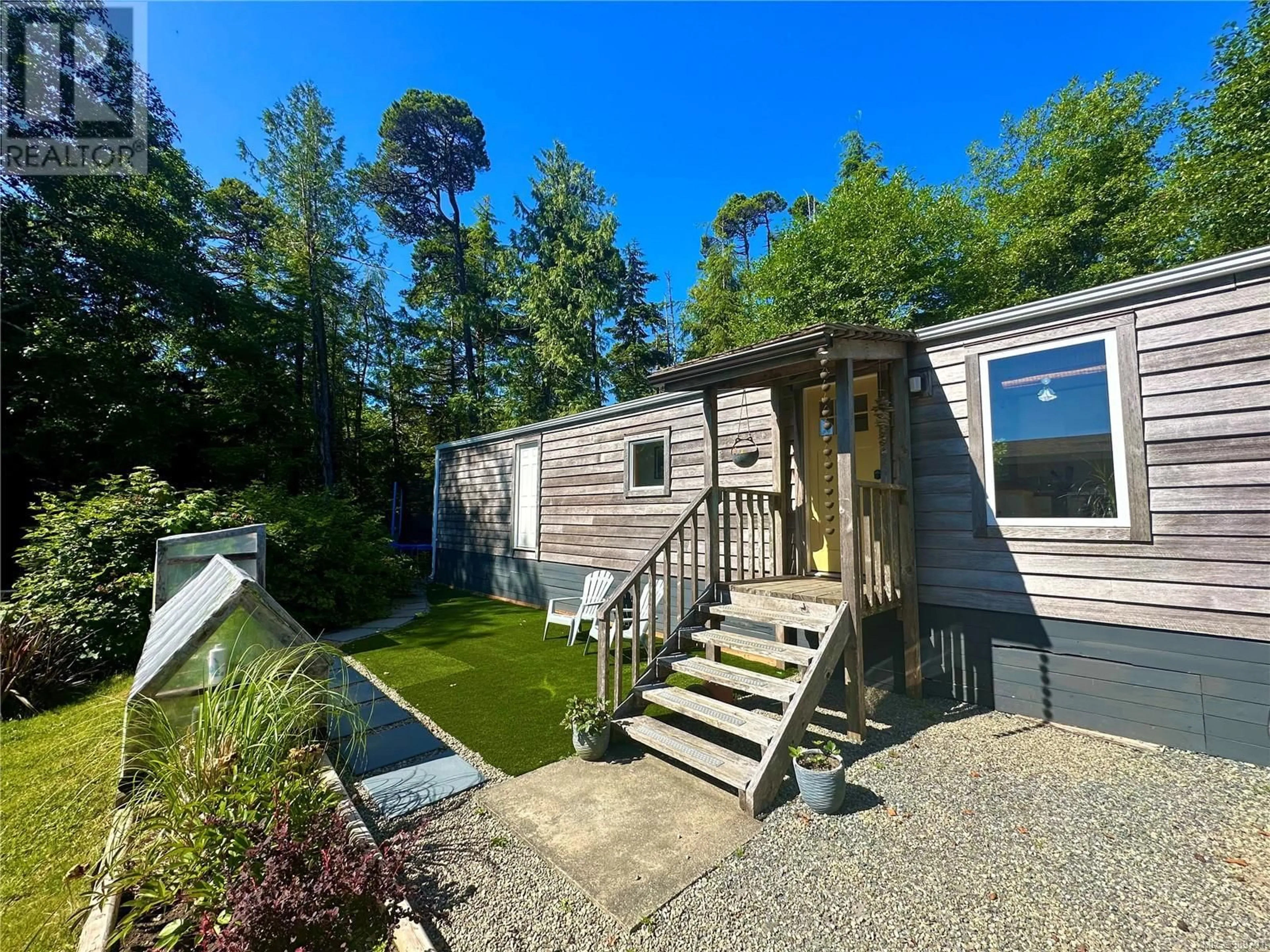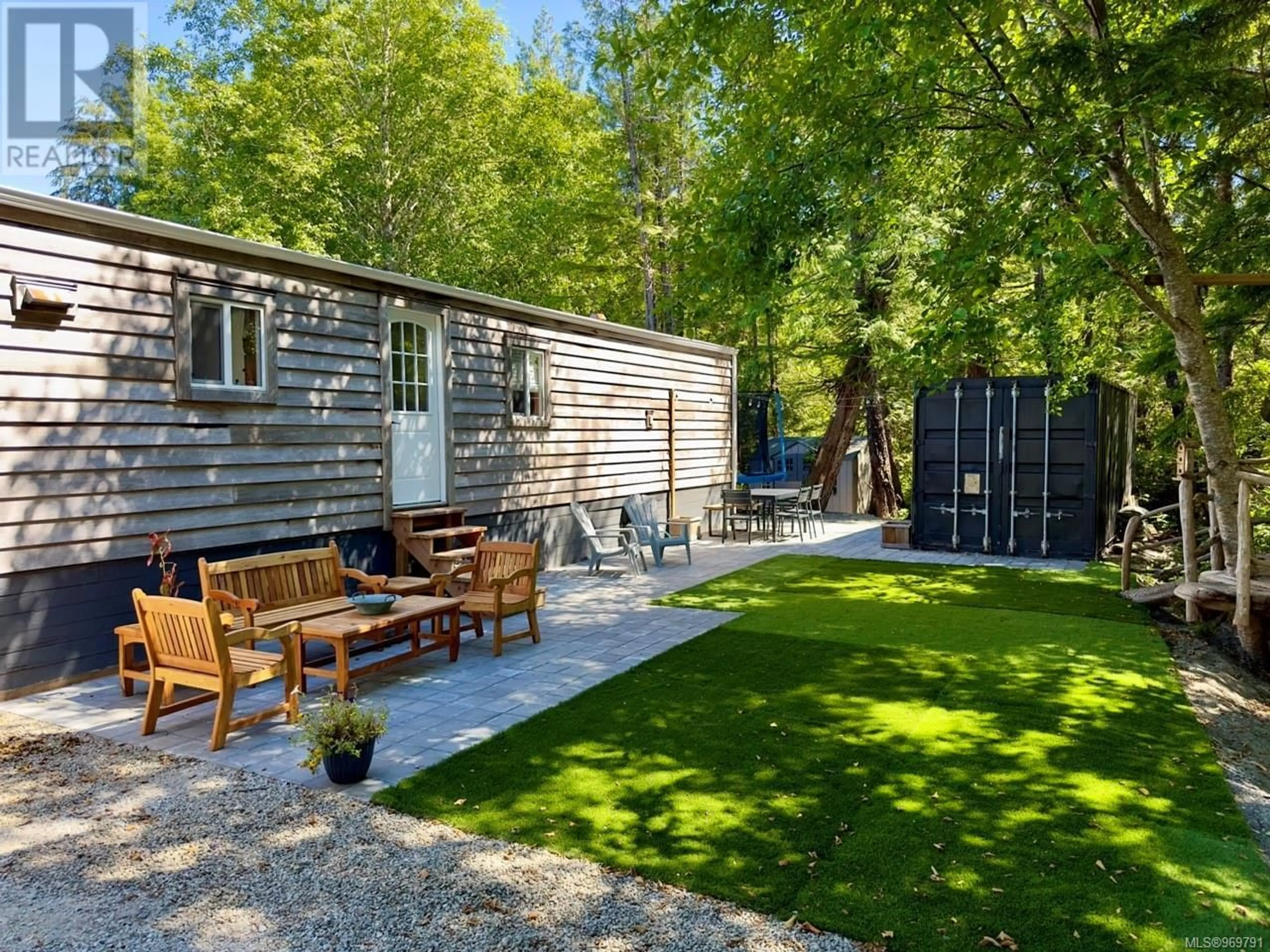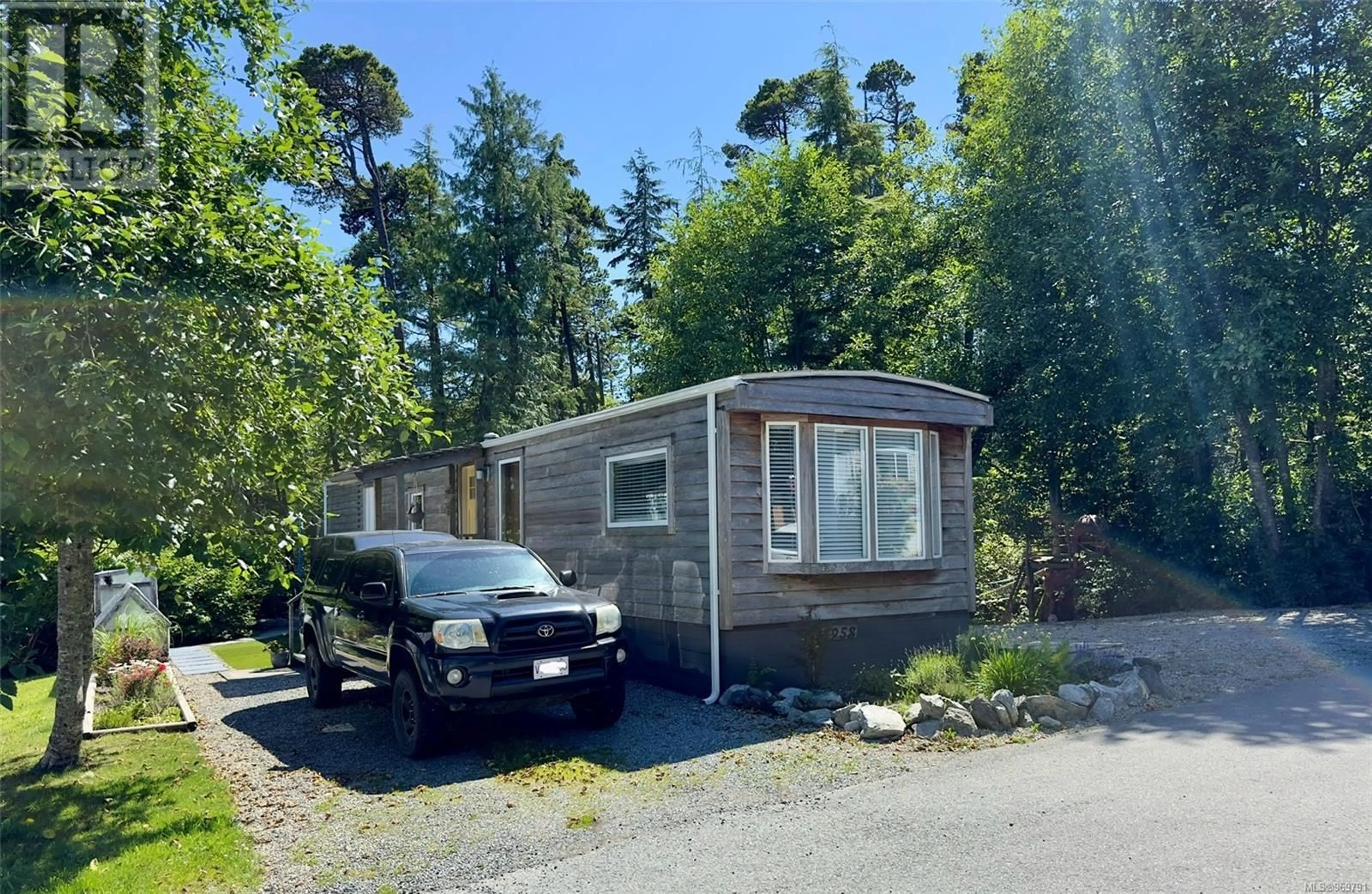1958 Grey Whale Pl, Ucluelet, British Columbia V0R3A0
Contact us about this property
Highlights
Estimated ValueThis is the price Wahi expects this property to sell for.
The calculation is powered by our Instant Home Value Estimate, which uses current market and property price trends to estimate your home’s value with a 90% accuracy rate.Not available
Price/Sqft$462/sqft
Est. Mortgage$1,396/mo
Maintenance fees$495/mo
Tax Amount ()-
Days On Market128 days
Description
In the heart of Ucluelet, this meticulously maintained 2-bedroom, 1-bathroom manufactured home provides an affordable and peaceful living space. Located at the end of a quiet cul-de-sac, it boasts beautifully landscaped grounds featuring a greenhouse, multiple outdoor entertaining areas, and mature trees that provide privacy. Upgrades abound, including new windows/doors, siding, rain screening, and insulation. Inside, you'll find a bright and welcoming interior highlighted by a spacious kitchen, cork and wood flooring throughout (with heated floors in the bathroom), and efficient space utilization such as a large closet organizer in the primary bedroom and a convenient stacking washer/dryer. A pellet stove ensures warmth and comfort during colder seasons. Located in Whispering Pines Park with a low pad fee of $475 and modest annual taxes, this home presents a rare opportunity. Arrange a viewing today to discover this exceptional property firsthand. (id:39198)
Property Details
Interior
Features
Main level Floor
Bathroom
Living room
14 ft x measurements not availableKitchen
17'11 x 11'4Bedroom
8'5 x 7'10Exterior
Parking
Garage spaces 2
Garage type Open
Other parking spaces 0
Total parking spaces 2
Property History
 24
24


