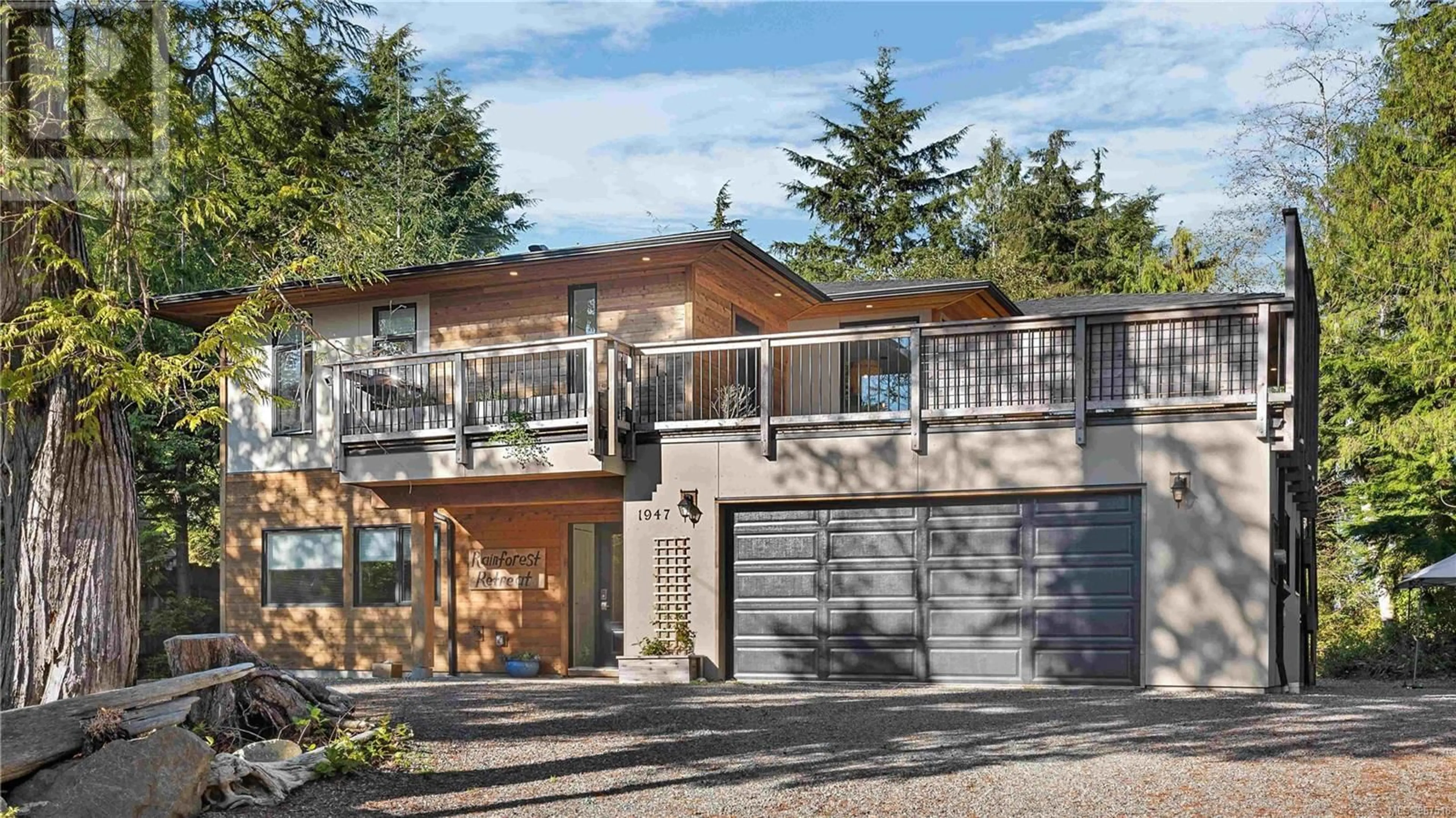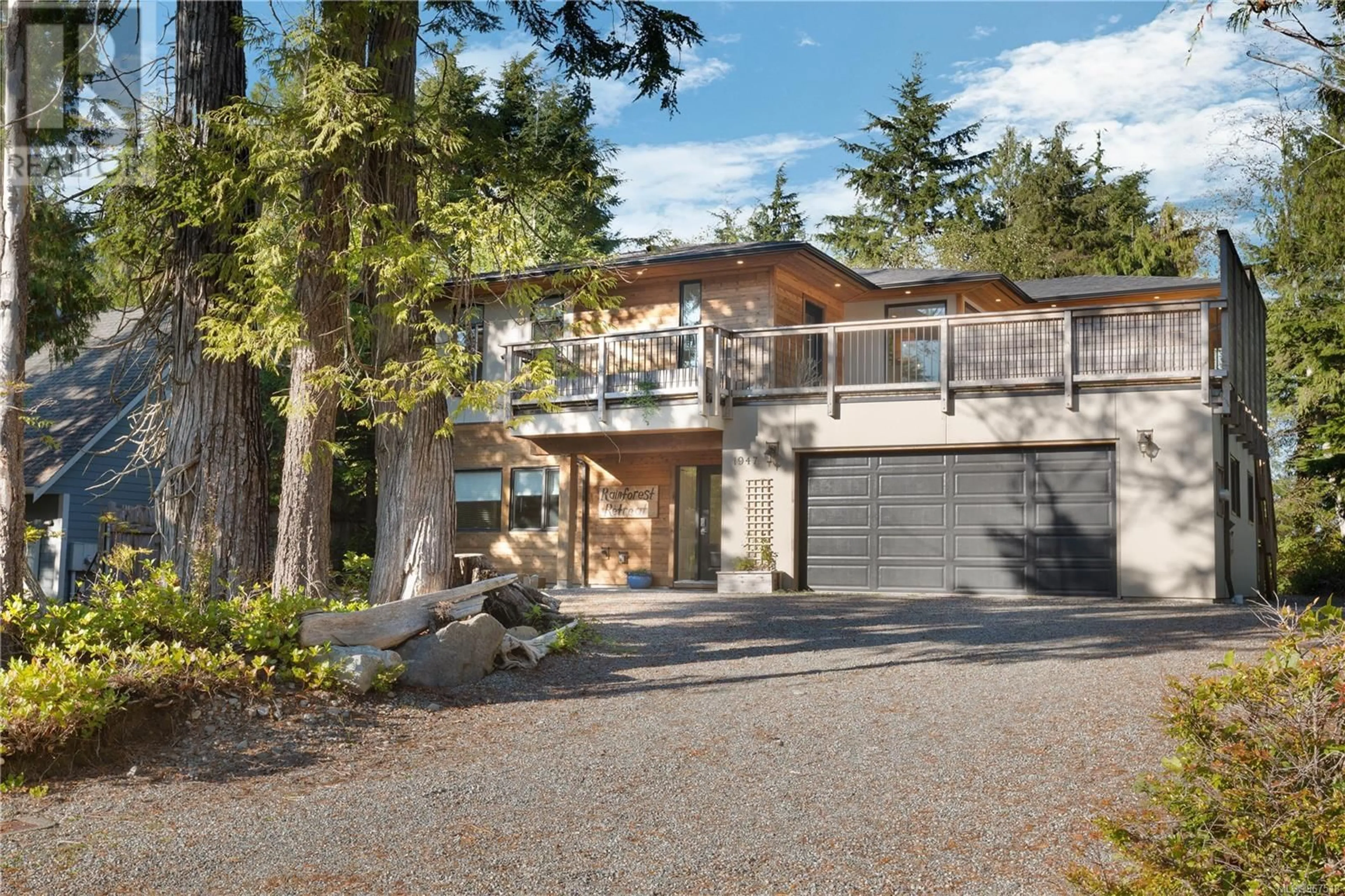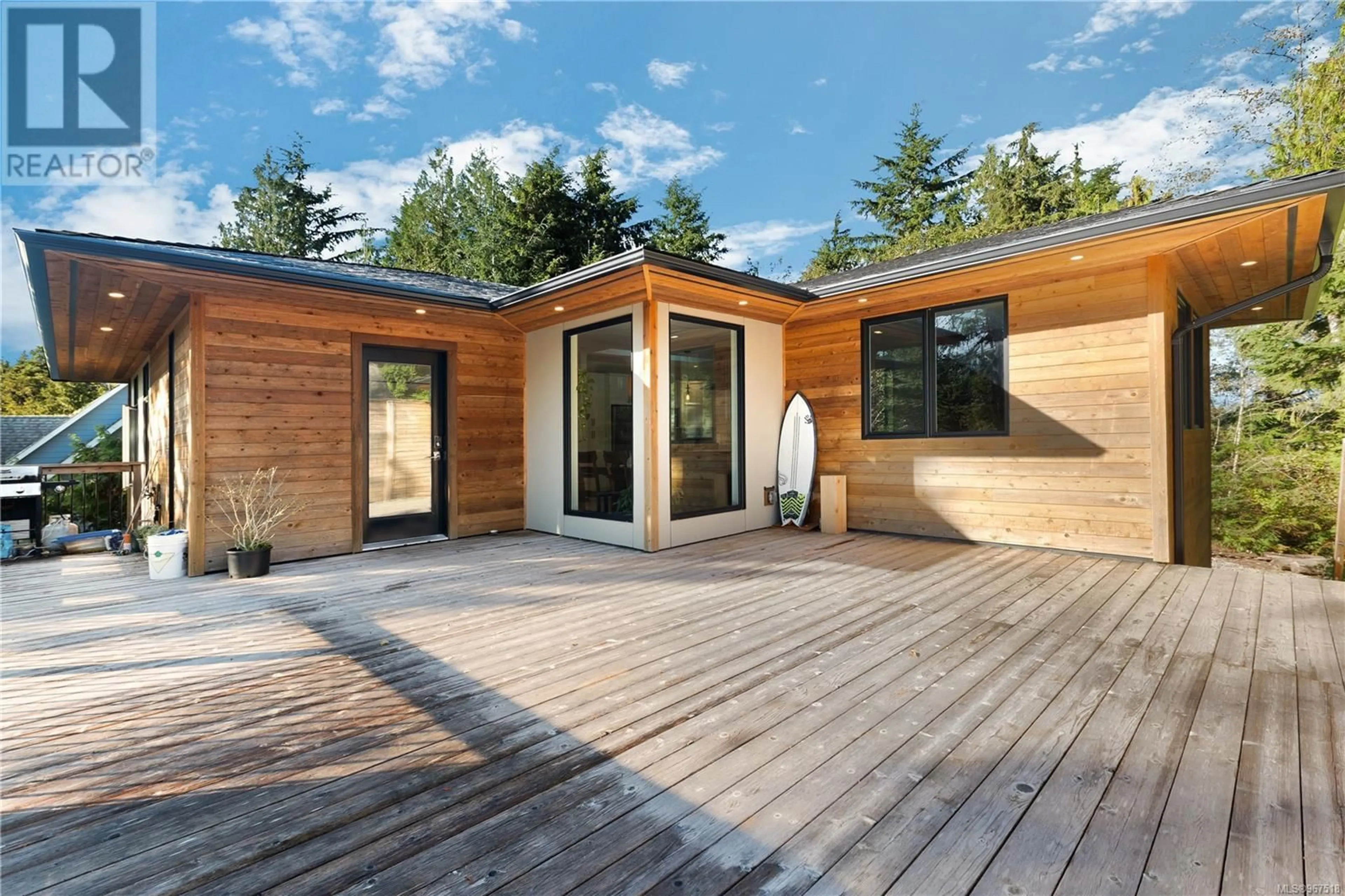1947 St. Jacques Blvd, Ucluelet, British Columbia V0R3A0
Contact us about this property
Highlights
Estimated ValueThis is the price Wahi expects this property to sell for.
The calculation is powered by our Instant Home Value Estimate, which uses current market and property price trends to estimate your home’s value with a 90% accuracy rate.Not available
Price/Sqft$535/sqft
Est. Mortgage$5,561/mo
Maintenance fees$77/mo
Tax Amount ()-
Days On Market215 days
Description
Quiet and stunning open-concept home is nestled in a tranquil cul-de-sac in central Ucluelet, this West Coast modern home. Enjoy the upper level's luxurious 2-bed, 1-bath suite with abundant natural light pouring through large windows. Revel in the modern kitchen with quartz countertops and an in-island gas range. Pamper yourself in the custom-tiled double rainfall shower. Step outside onto the expansive 530 sq ft south-facing deck, perfect for relaxation. The lower level has two additional suites. One suite is a 2-bed, 1-bath suite. This suite is fully furnished allowing options. The second suite is a studio suite which is currently being used as an additional guest bedroom to the main home. Plenty of parking for vehicles and even a boat. This is your opportunity to invest wisely in a home that not only offers a comfortable lifestyle but also income-generating potential. (id:39198)
Property Details
Interior
Features
Second level Floor
Kitchen
11'8 x 13'0Dining nook
13'9 x 7'7Primary Bedroom
14'3 x 12'6Bedroom
13'10 x 10'11Exterior
Parking
Garage spaces 5
Garage type Stall
Other parking spaces 0
Total parking spaces 5
Condo Details
Inclusions
Property History
 38
38



