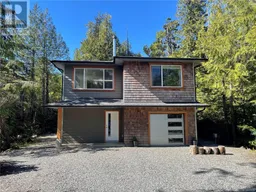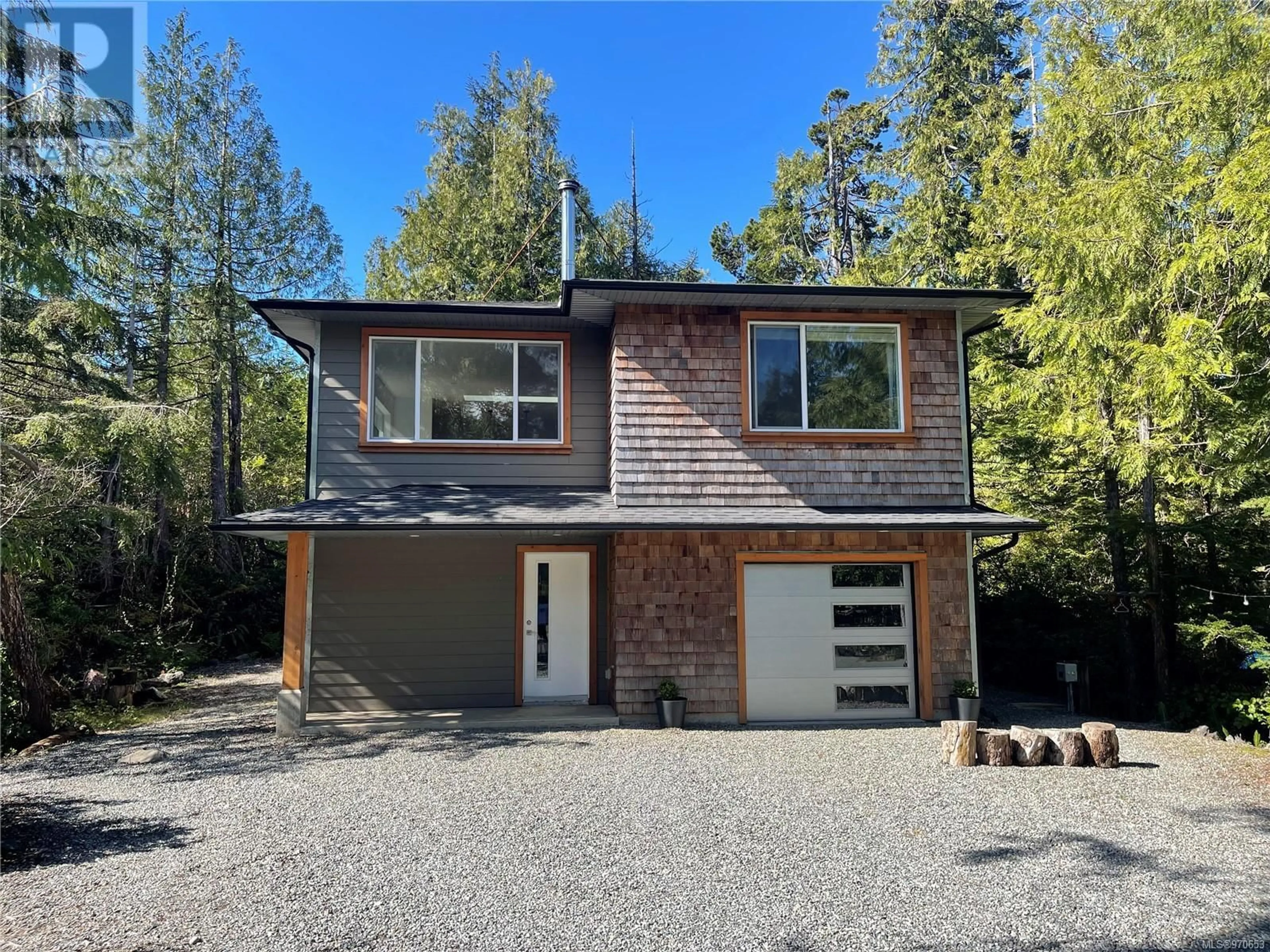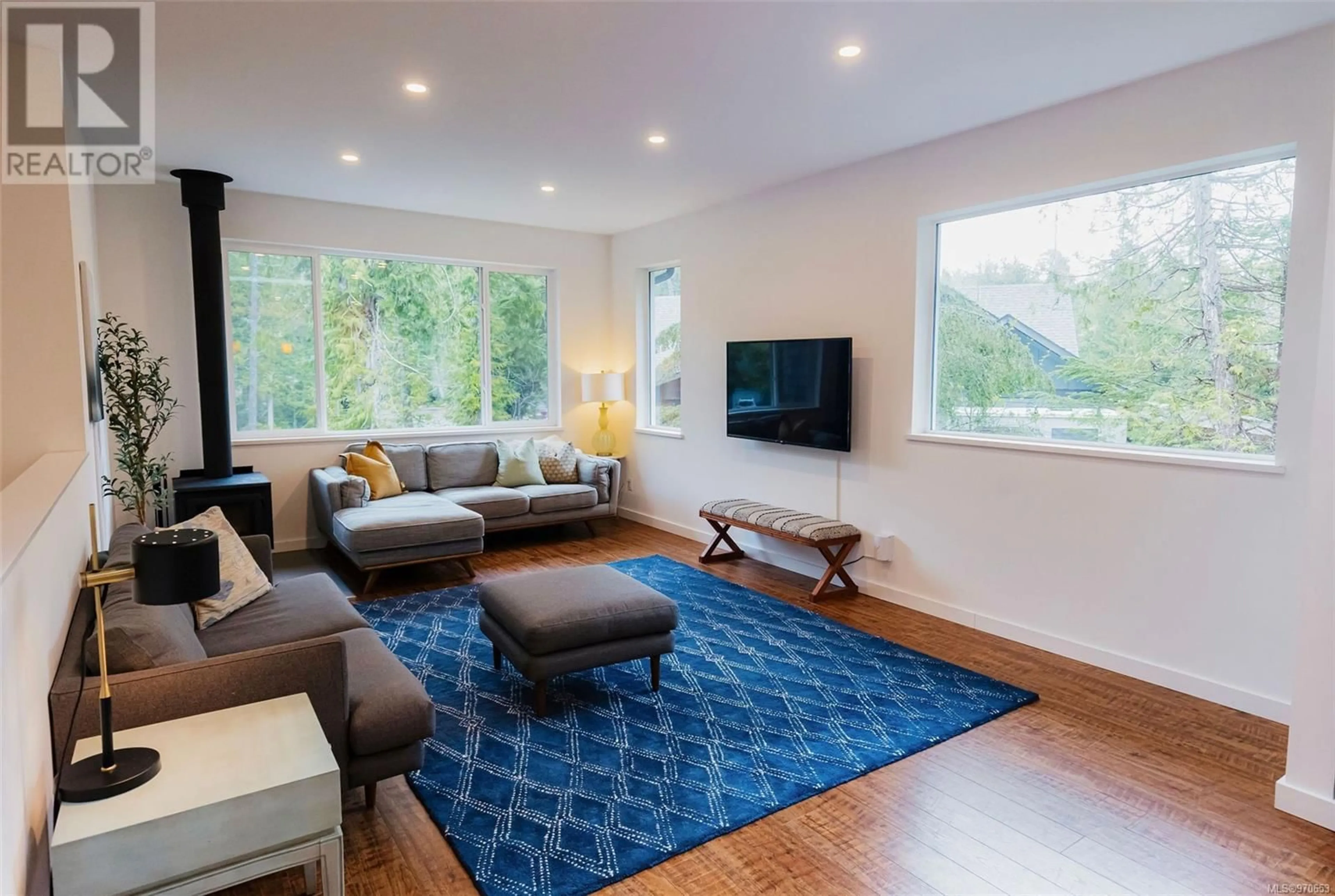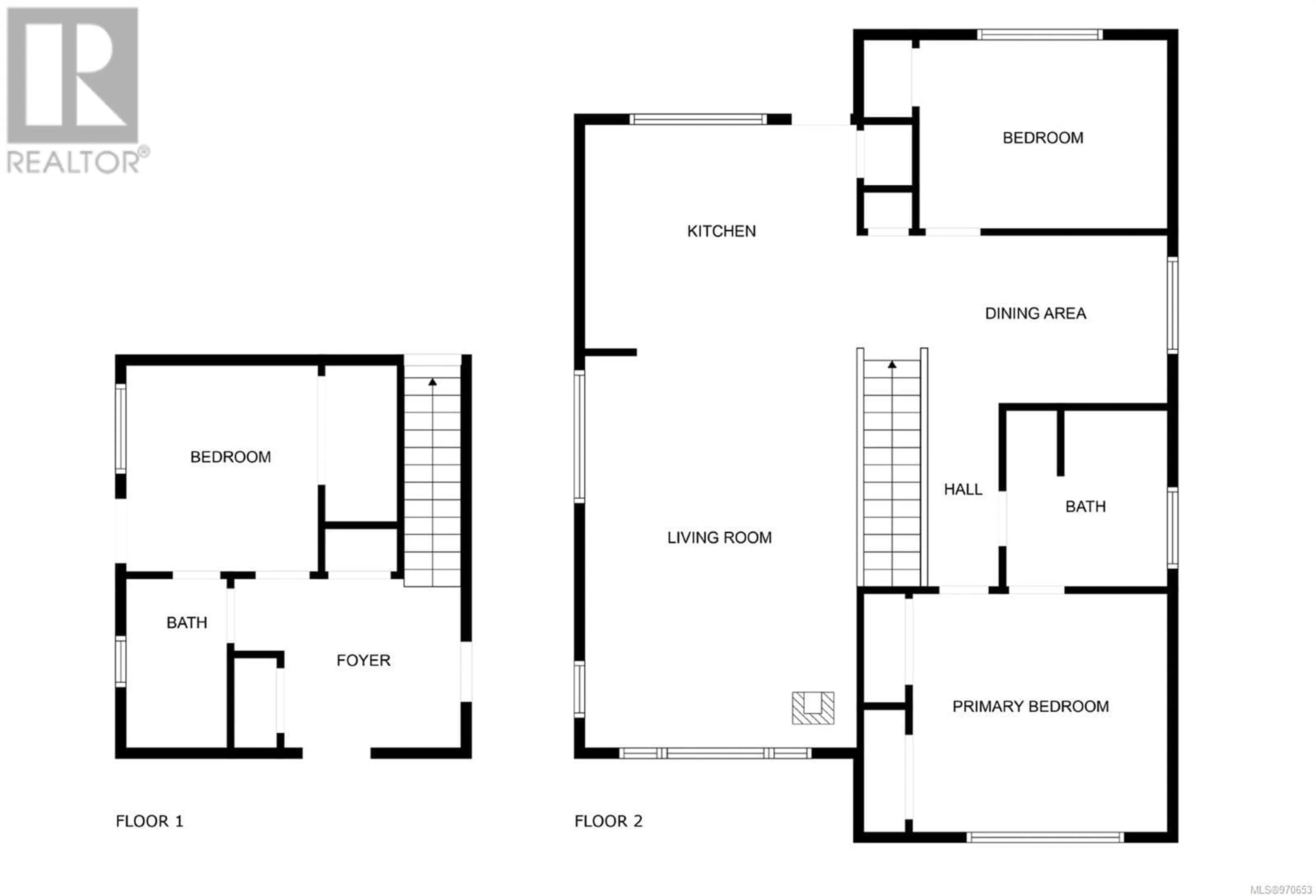1904 St. Jacques Blvd, Ucluelet, British Columbia V0R3A0
Contact us about this property
Highlights
Estimated ValueThis is the price Wahi expects this property to sell for.
The calculation is powered by our Instant Home Value Estimate, which uses current market and property price trends to estimate your home’s value with a 90% accuracy rate.Not available
Price/Sqft$597/sqft
Est. Mortgage$4,617/mth
Maintenance fees$77/mth
Tax Amount ()-
Days On Market83 days
Description
Check out this fantastic home for sale in Ucluelet! It's practically brand new, comes with a 2-5-10 home warranty for your peace of mind. Nestled at the end of a welcoming cul-de-sac on St. Jacques Blvd, this gem offers everything you've been dreaming of. With 3 bedrooms upstairs and a bonus one-bedroom suite downstairs, there's plenty of space for you and your loved ones. The open plan layout creates a sense of spaciousness, perfect for entertaining guests or simply relaxing with family. The kitchen is a chef's dream, boasting crisp white shaker style cabinets, a charming butcher block island, and sleek stainless steel appliances. Upstairs, you'll find two cozy bedrooms and a full bathroom, complete with a convenient cheater door to the master bedroom giving it the ensuite. The suite is currently a short term rental that is a perfect mortgage helper (id:39198)
Property Details
Interior
Features
Lower level Floor
Kitchen
10'3 x 10'6Living room/Dining room
6'9 x 17'1Bathroom
8'6 x 6'5Bedroom
10'1 x 9'0Exterior
Parking
Garage spaces 4
Garage type -
Other parking spaces 0
Total parking spaces 4
Property History
 43
43


