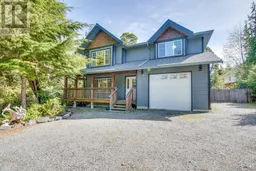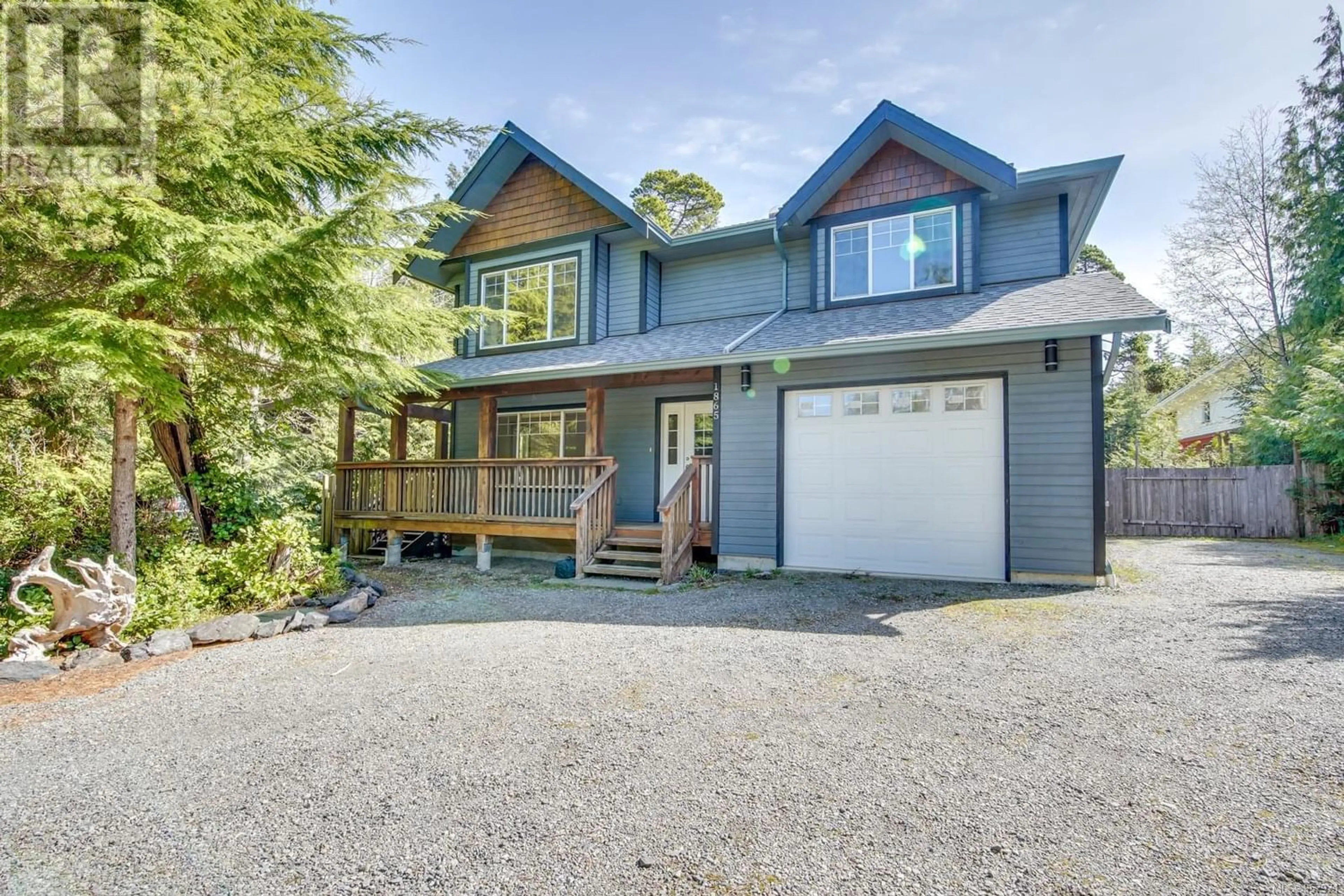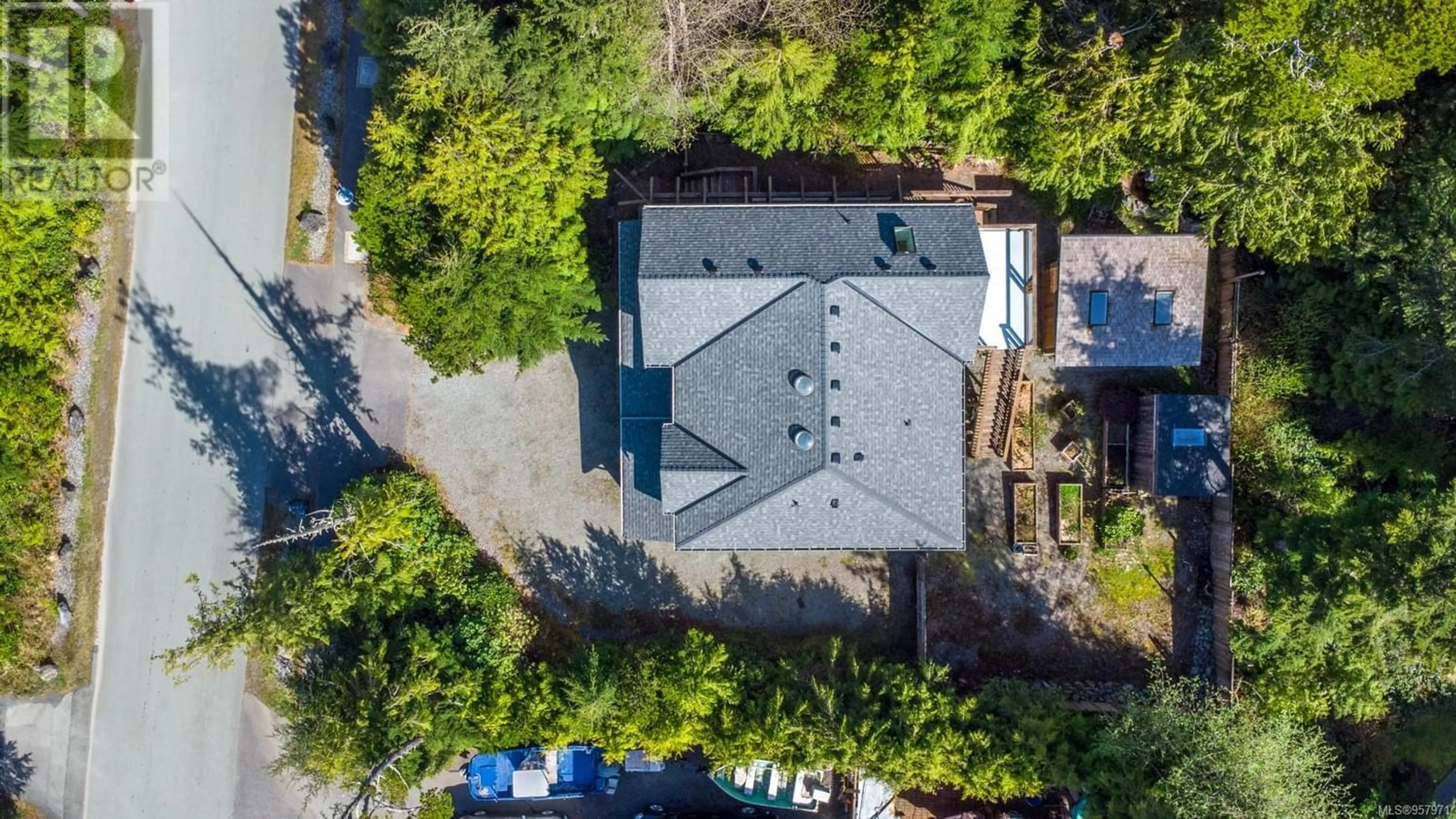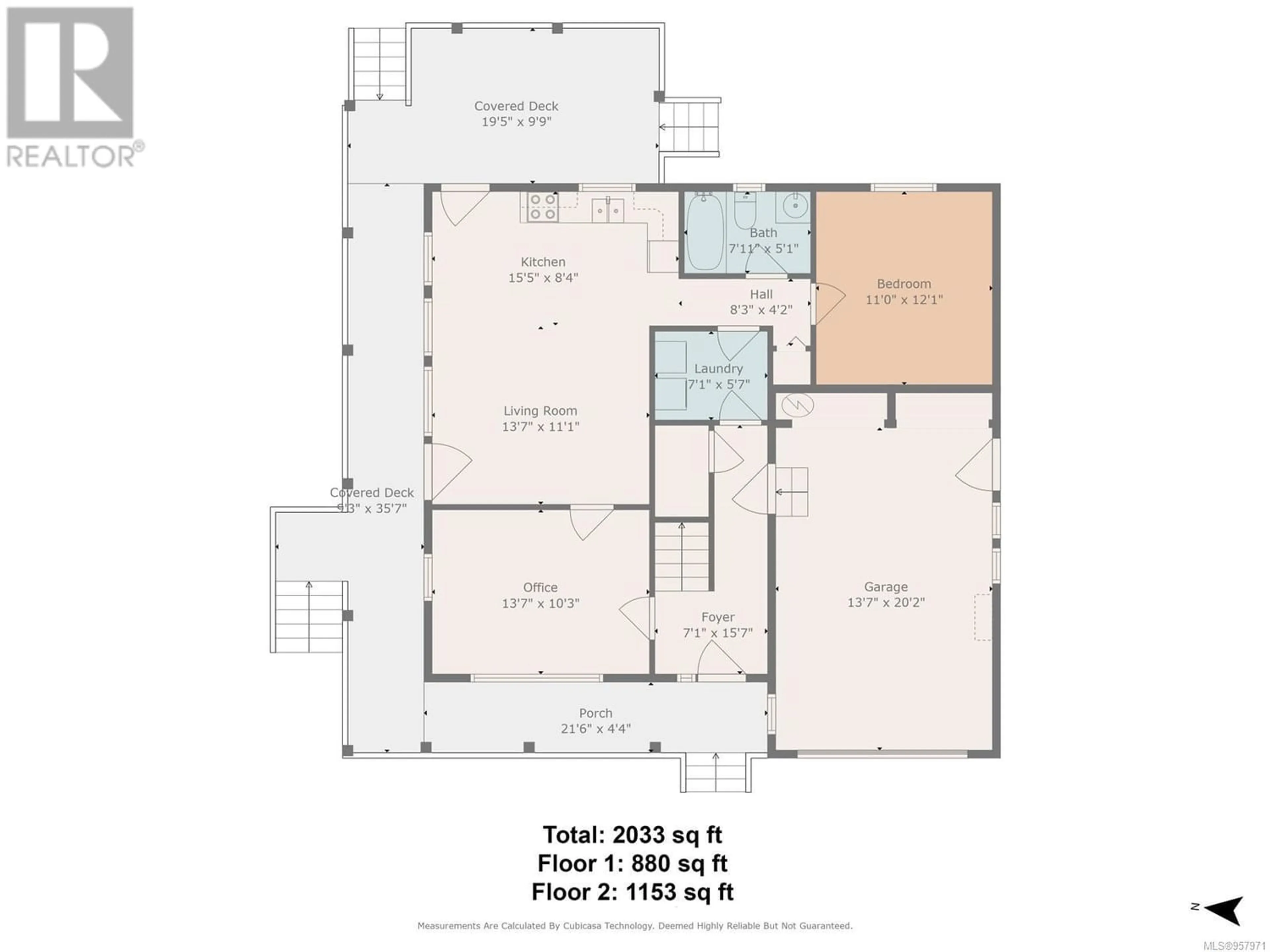1865 St. Jacques Blvd, Ucluelet, British Columbia V0R3A0
Contact us about this property
Highlights
Estimated ValueThis is the price Wahi expects this property to sell for.
The calculation is powered by our Instant Home Value Estimate, which uses current market and property price trends to estimate your home’s value with a 90% accuracy rate.Not available
Price/Sqft$454/sqft
Days On Market104 days
Est. Mortgage$4,509/mth
Maintenance fees$70/mth
Tax Amount ()-
Description
Welcome Home! The upper main level of this well maintained home features 3 bedrooms & 2 bathrooms with new taps in kitchen & both bathrooms. Spacious living room with propane fireplace and wood floors, sliding glass doors from kitchen opens up to a deck overlooking the backyard. The primary bedroom has a walk-in closet & 4 piece ensuite. The lower level features a den/office with wood floors or use as a 2nd bedroom for the fully self-contained 1 bedroom, 1 bathroom suite. The suite also has 2 separate entrances, covered deck for privacy and shared laundry. The backyard features a custom cedar gazebo with skylights with a 2 person hot tub & surfboard storage area, 3 year old shed with power, raised garden boxes and ample room to park an RV or boat. Other highlights include single car garage, new roof in 2023, exterior paint 2022, appliances in suite & washer and dryer approximately 2.5 years old, small pond that use to have koi, connecting walking trails nearby, less than a 2 min drive to Wild Pacific Trail & Big Beach to watch the sunsets! Great neigbhourhood and situated on a no-through road, short walk to town, community centre and all other amenities. This home is move in ready! (id:39198)
Property Details
Interior
Features
Main level Floor
Kitchen
13'11 x 14'6Bathroom
Ensuite
Bedroom
12'9 x 10'2Exterior
Parking
Garage spaces 1
Garage type -
Other parking spaces 0
Total parking spaces 1
Condo Details
Inclusions
Property History
 78
78


