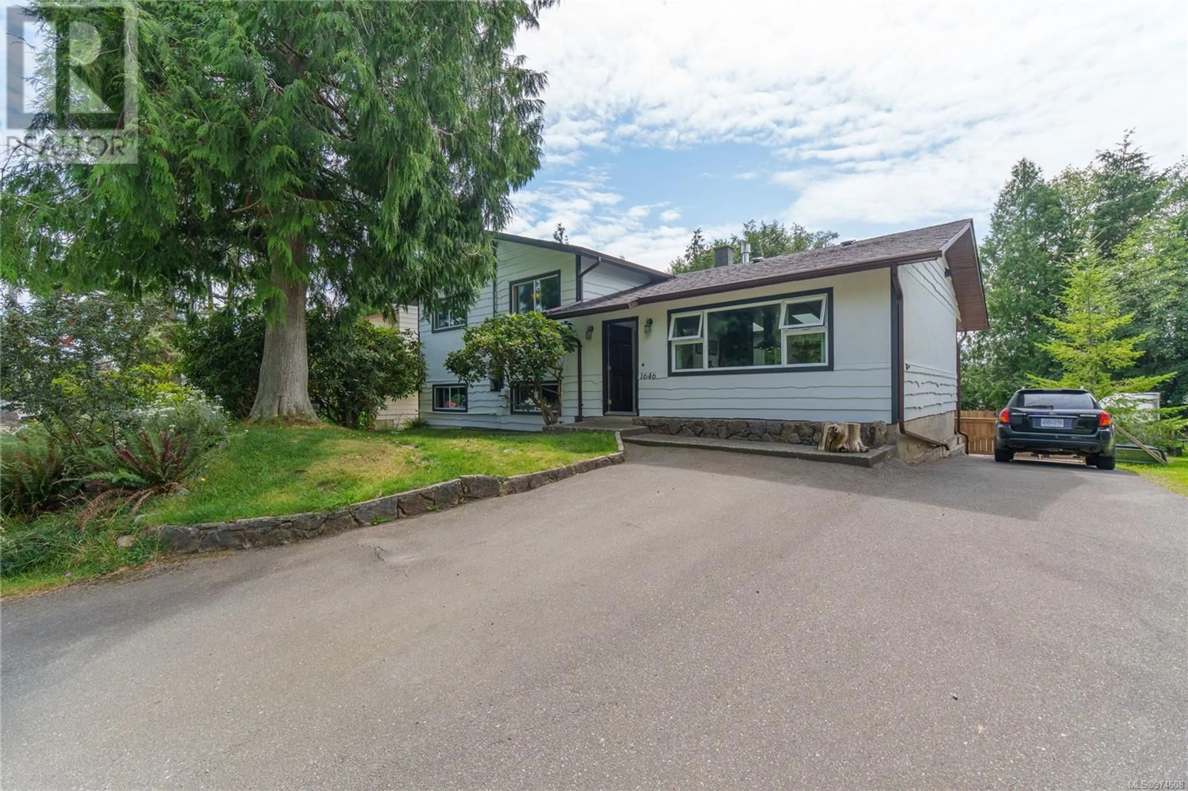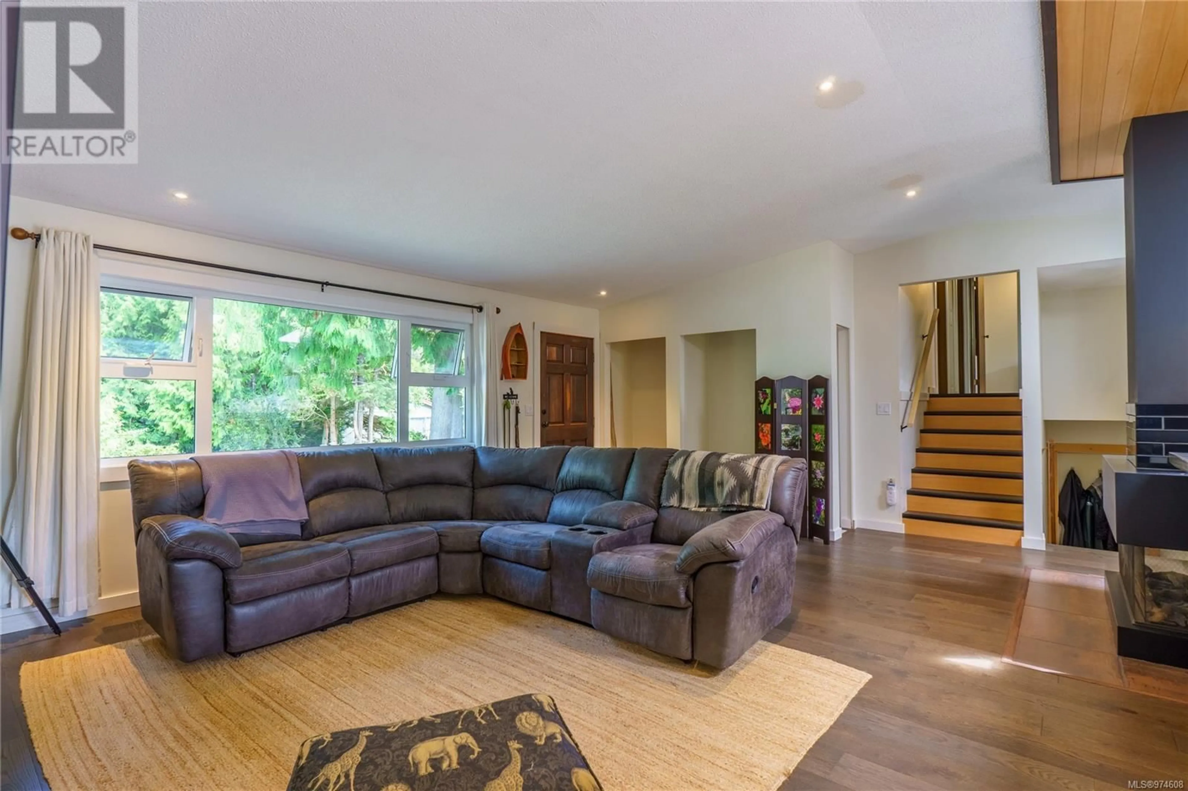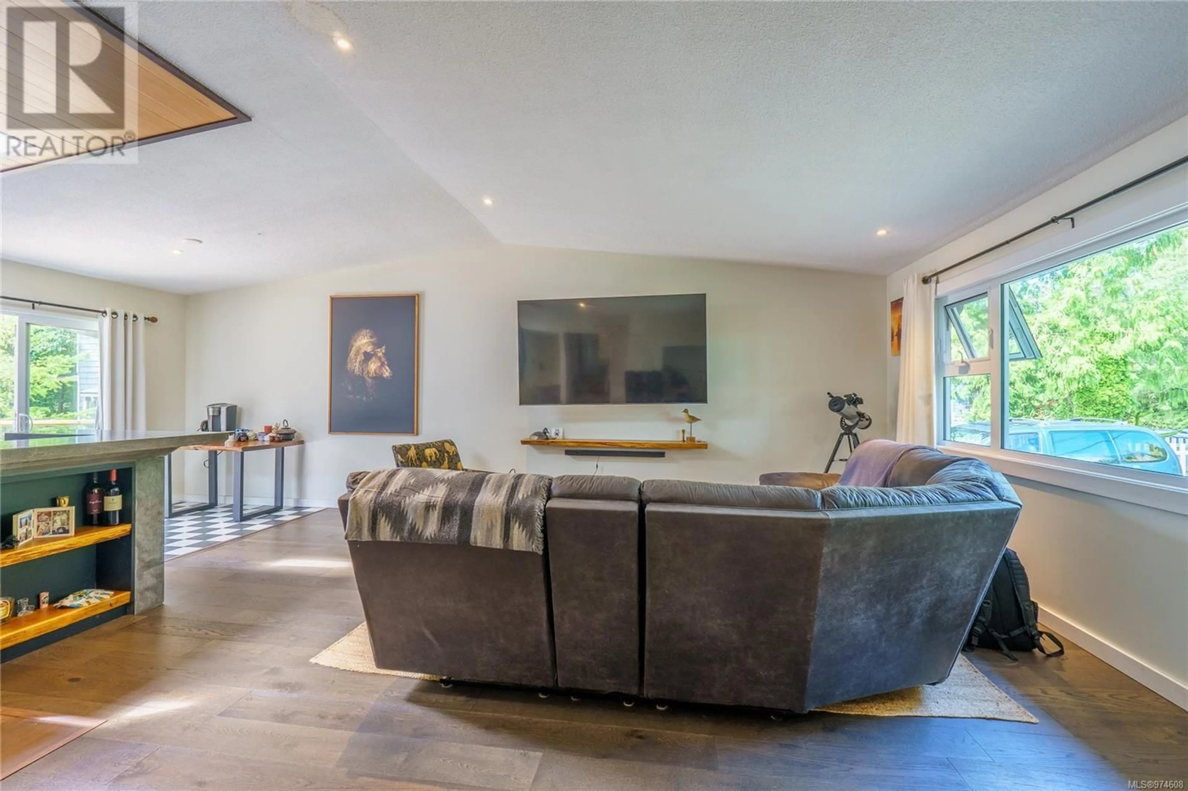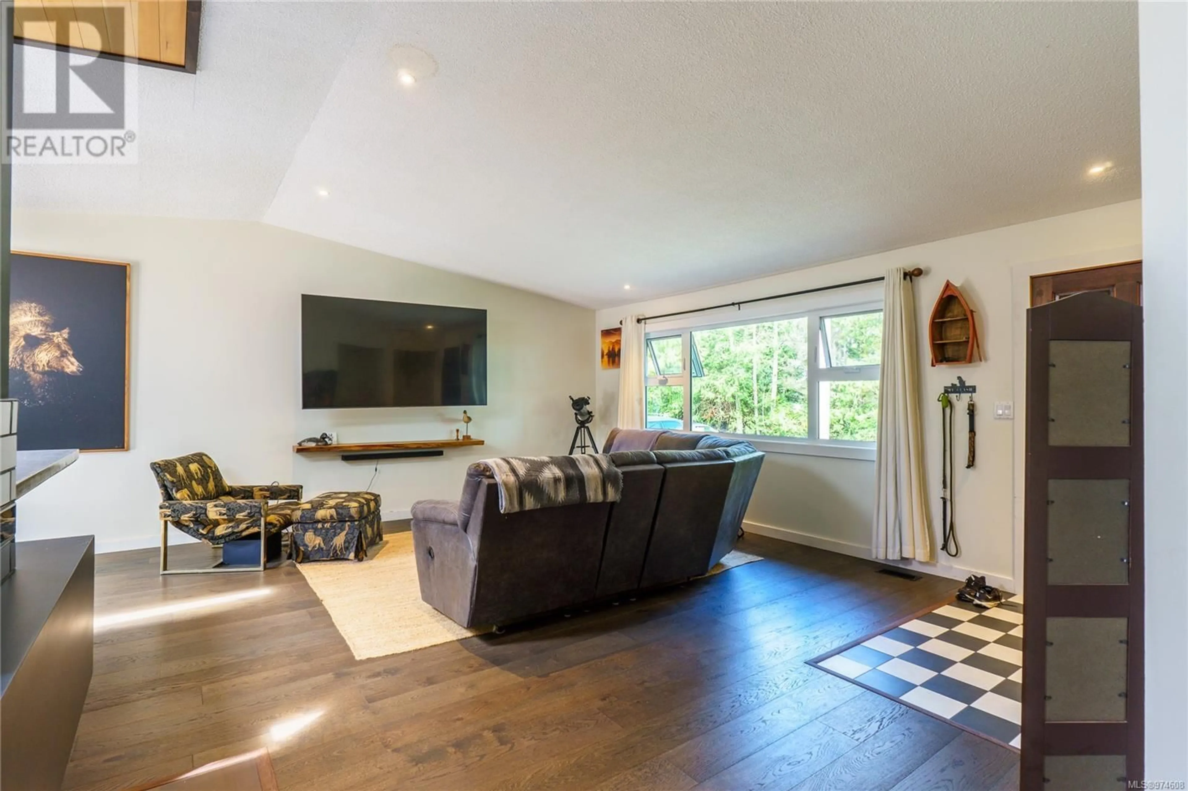1646 Larch Rd, Ucluelet, British Columbia V0R3A0
Contact us about this property
Highlights
Estimated ValueThis is the price Wahi expects this property to sell for.
The calculation is powered by our Instant Home Value Estimate, which uses current market and property price trends to estimate your home’s value with a 90% accuracy rate.Not available
Price/Sqft$508/sqft
Est. Mortgage$4,076/mo
Tax Amount ()-
Days On Market174 days
Description
This 1868 sqft home is located on a sunny, flat, 8400 sqft lot in the heart of town close to all amenities, both schools, the Wild Pacific Trail, Big Beach Park, and the Community Centre. The main level features an open plan kitchen, dining and living area with vaulted ceilings. The home has been renovated including new windows, engineered hardwood flooring and tiles on the main level, laminate flooring on the upper floor, a brand-new chef’s kitchen with new appliances (including a propane stove), cupboards, QUARTZ counter top, custom concrete island and live-edge shelves. There is a built-in metal/concrete propane fireplace that faces into the living room. The upper floor has three bedrooms (one with a two-piece ensuite bath) and a four-piece bathroom. The home also has a studio suite on the lower level. The interior was almost completely re-painted. The exterior of the home was completely re-painted and there is a large backyard where you will find a detached garage. The backyard area has been upgraded as well, including a full fence. (id:39198)
Property Details
Interior
Features
Second level Floor
Bathroom
Bedroom
11'10 x 10'2Bedroom
13'10 x 10'2Ensuite
Exterior
Parking
Garage spaces 2
Garage type -
Other parking spaces 0
Total parking spaces 2
Property History
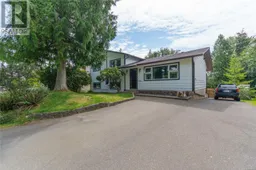 40
40
