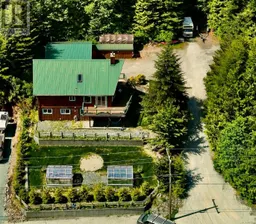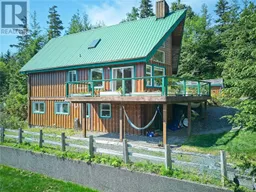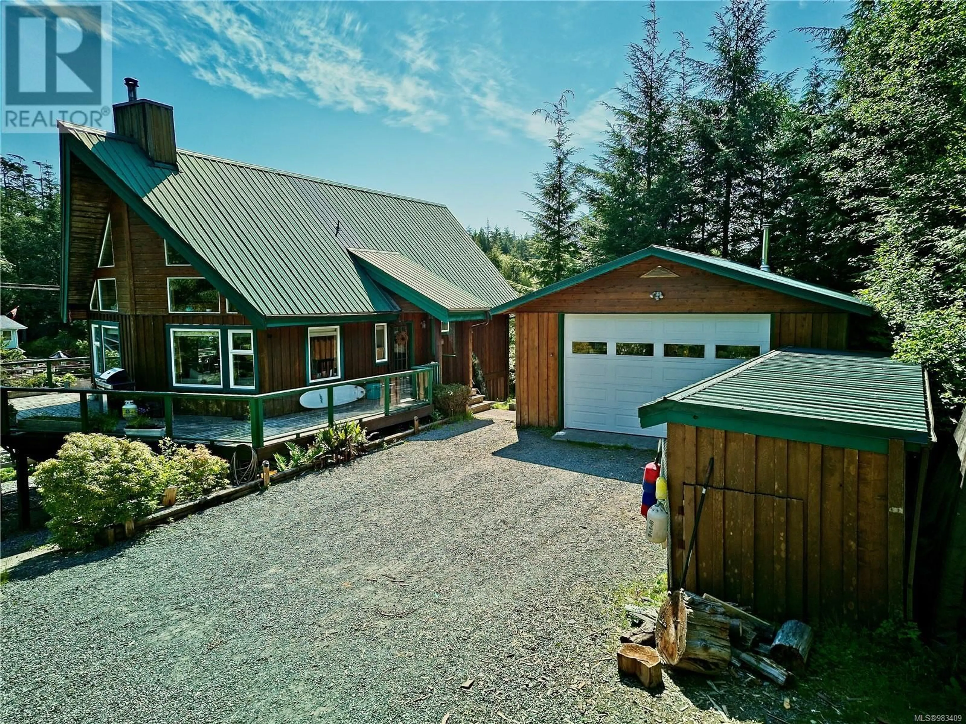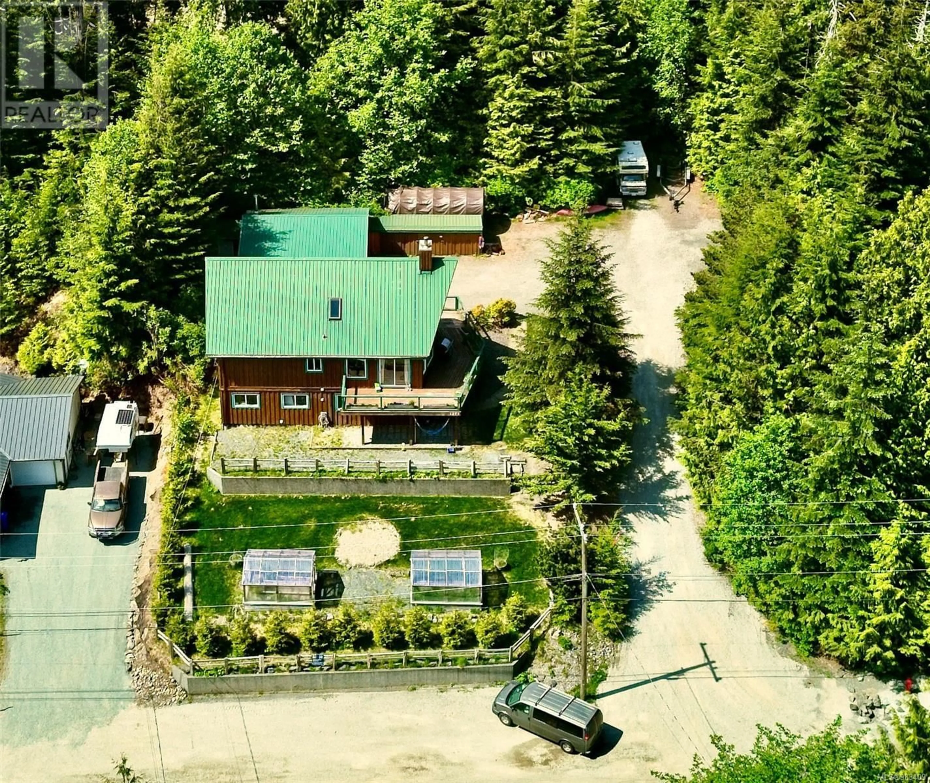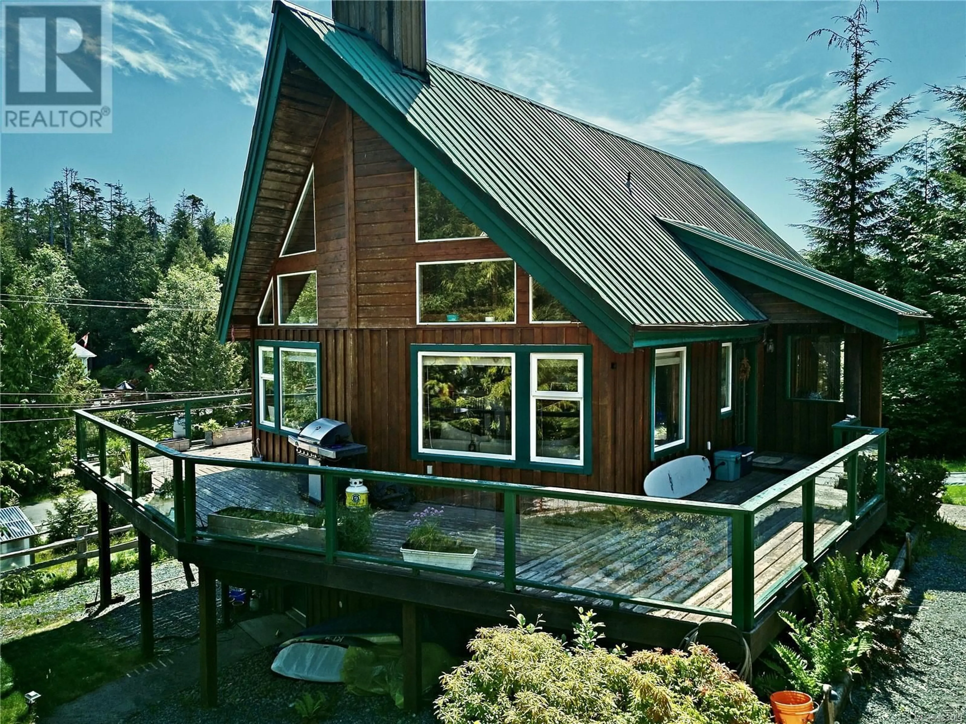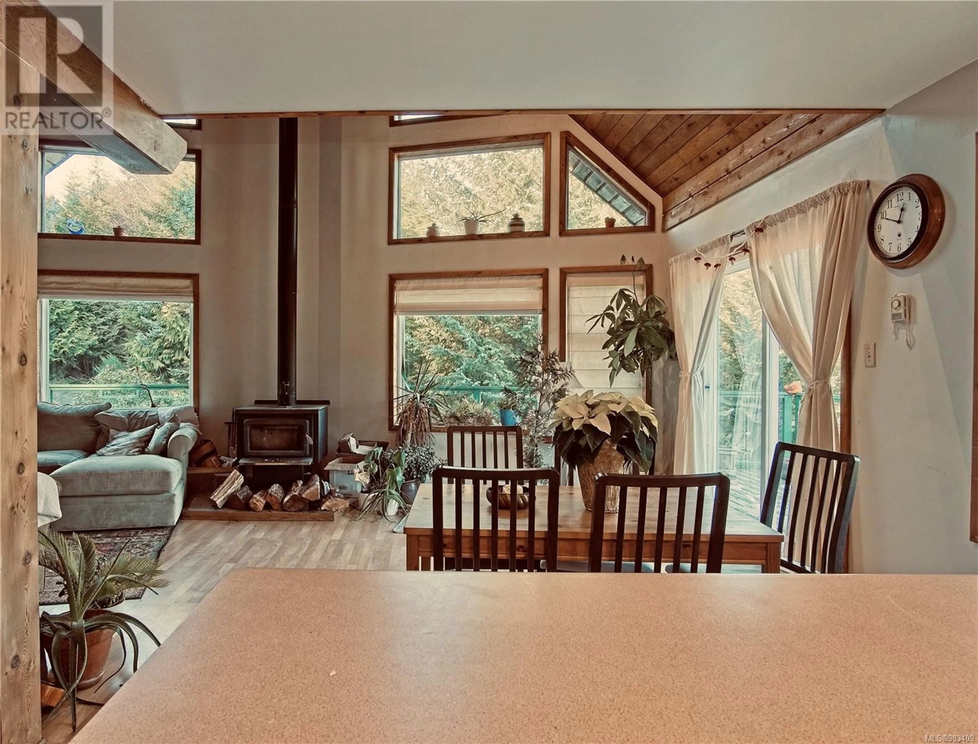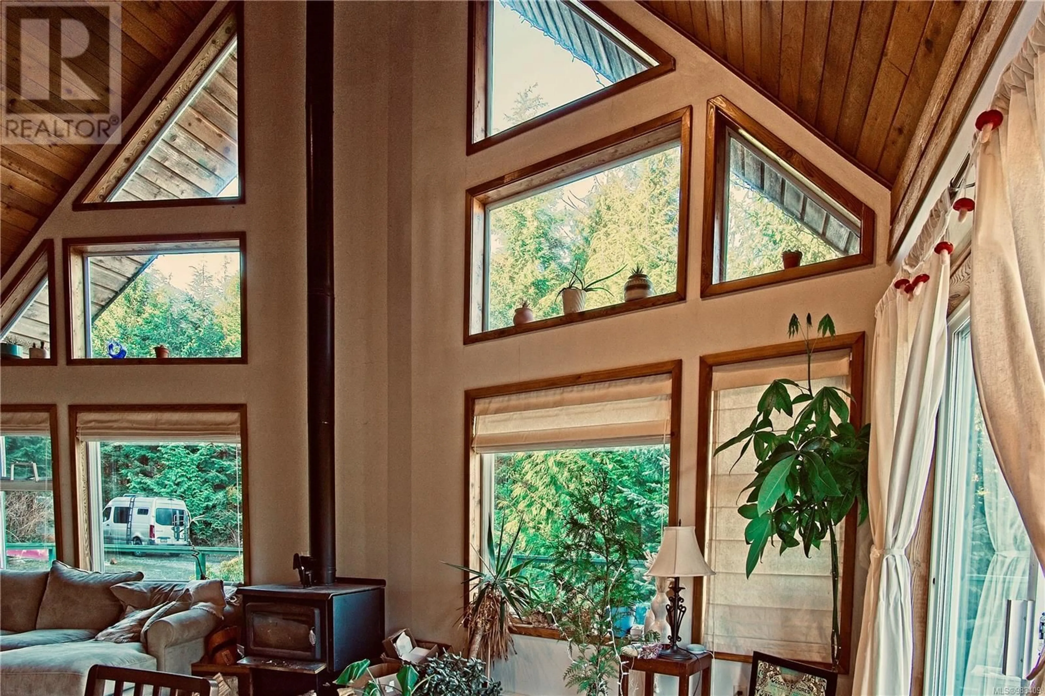1373 Victoria Rd, Ucluelet, British Columbia V0R3A0
Contact us about this property
Highlights
Estimated ValueThis is the price Wahi expects this property to sell for.
The calculation is powered by our Instant Home Value Estimate, which uses current market and property price trends to estimate your home’s value with a 90% accuracy rate.Not available
Price/Sqft$323/sqft
Est. Mortgage$4,209/mo
Tax Amount ()-
Days On Market18 days
Description
Excellent investment opportunity with strong rental potential! Step into a spacious entryway leading to an open kitchen with bar seating, highlighted by a vaulted wood ceiling. The bright living and dining areas feature a cozy wood-burning stove and access to a wrap-around deck offering sunny, treetop views. The main level conveniently includes two bedrooms and a 4-piece bathroom. Head up to the loft to find a 3-piece bathroom open loft area and a large, private third bedroom. The lower level, with a separate entrance, offers a self-contained 1-2 bedroom suite that can easily be reintegrated with the main home if desired. The detached garage, already drywalled and insulated, holds potential to be converted into an accessory dwelling unit (ADU) or a third rental suite, as it comes equipped with hot and cold water and a high-voltage electrical connection. Additional features include two laundry areas and four exterior storage units for ample dry storage. The property sits at a higher elevation on a larger lot, complete with two greenhouses. And as an extra bonus, it's centrally located just steps from the Ucluelet Community Center, Big Beach, Wild Pacific Trail, schools, and parks! Call for more details. (id:39198)
Property Details
Interior
Features
Second level Floor
Bathroom
Bedroom
9'8 x 15'6Loft
7'6 x 19'2Exterior
Parking
Garage spaces 6
Garage type -
Other parking spaces 0
Total parking spaces 6
Property History
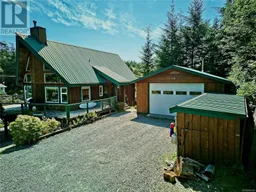 48
48