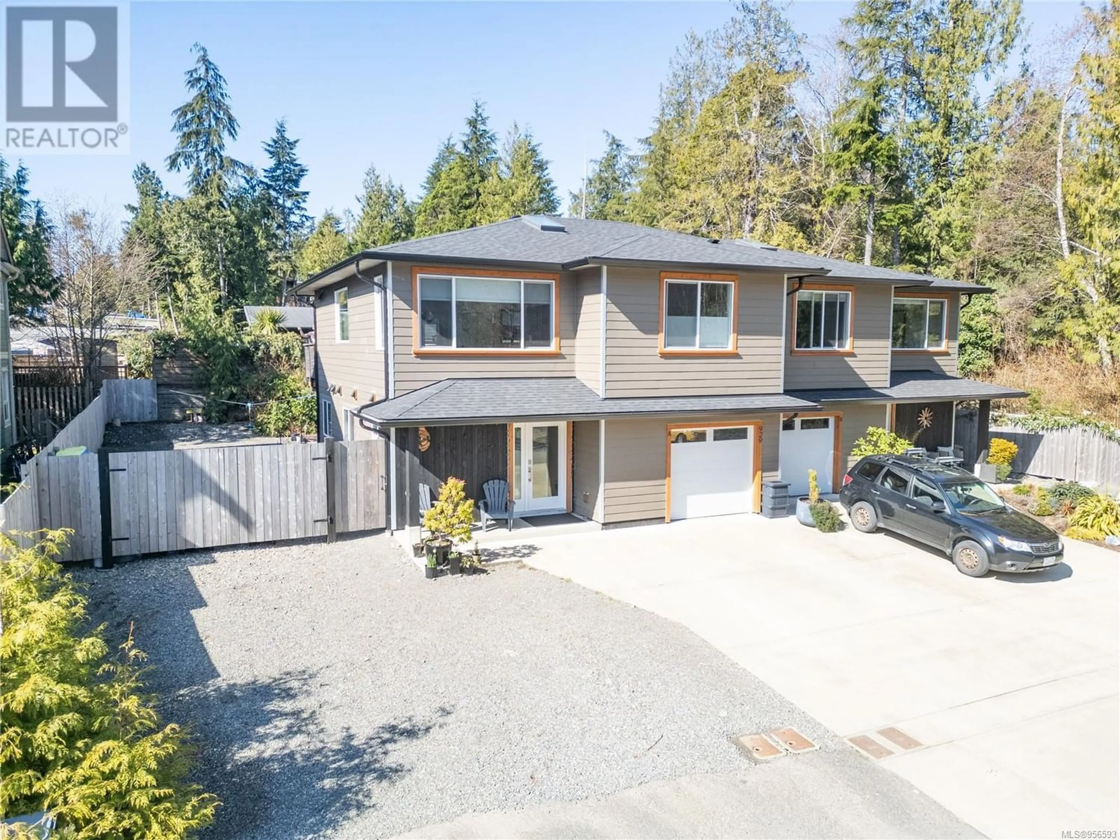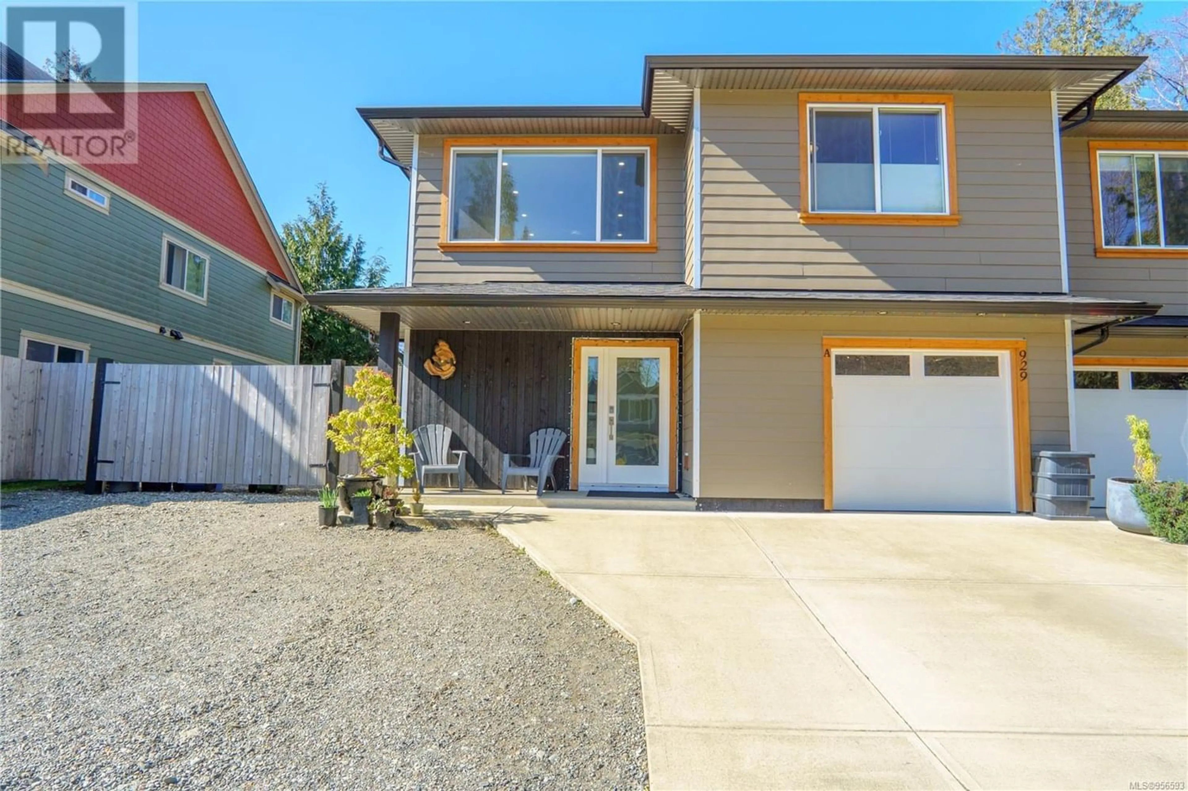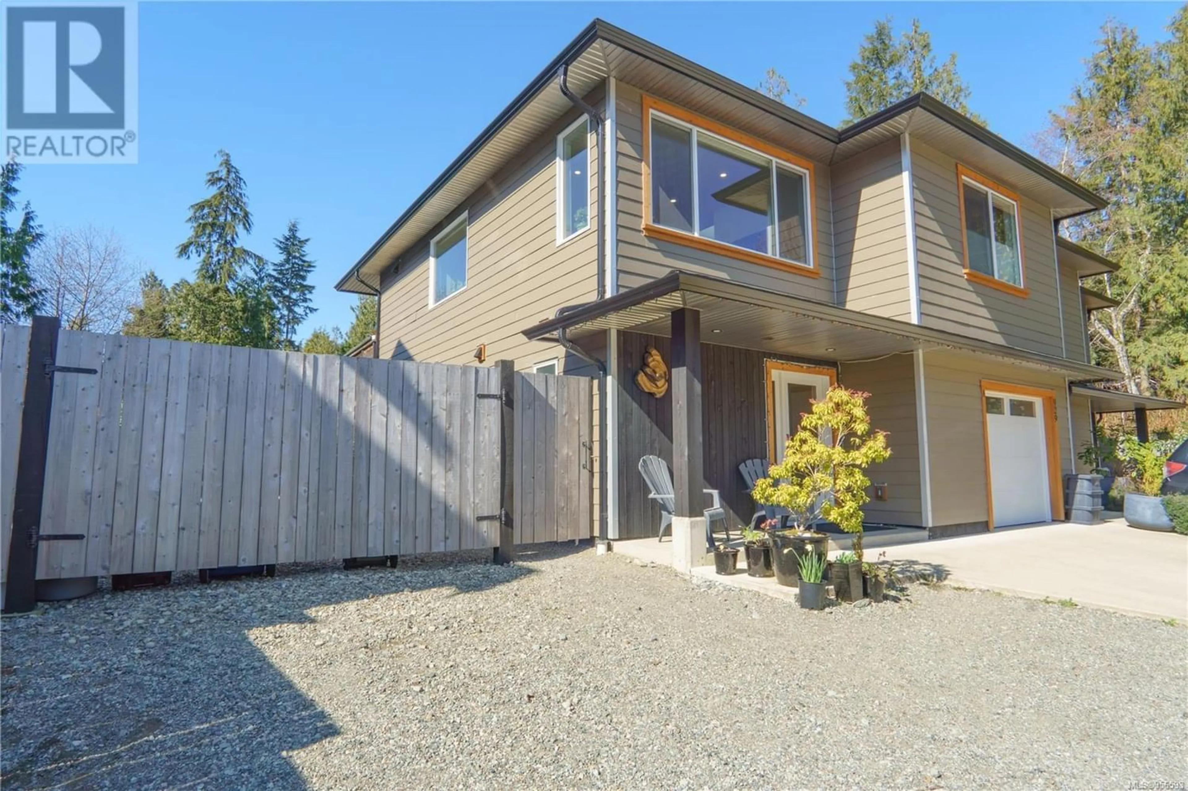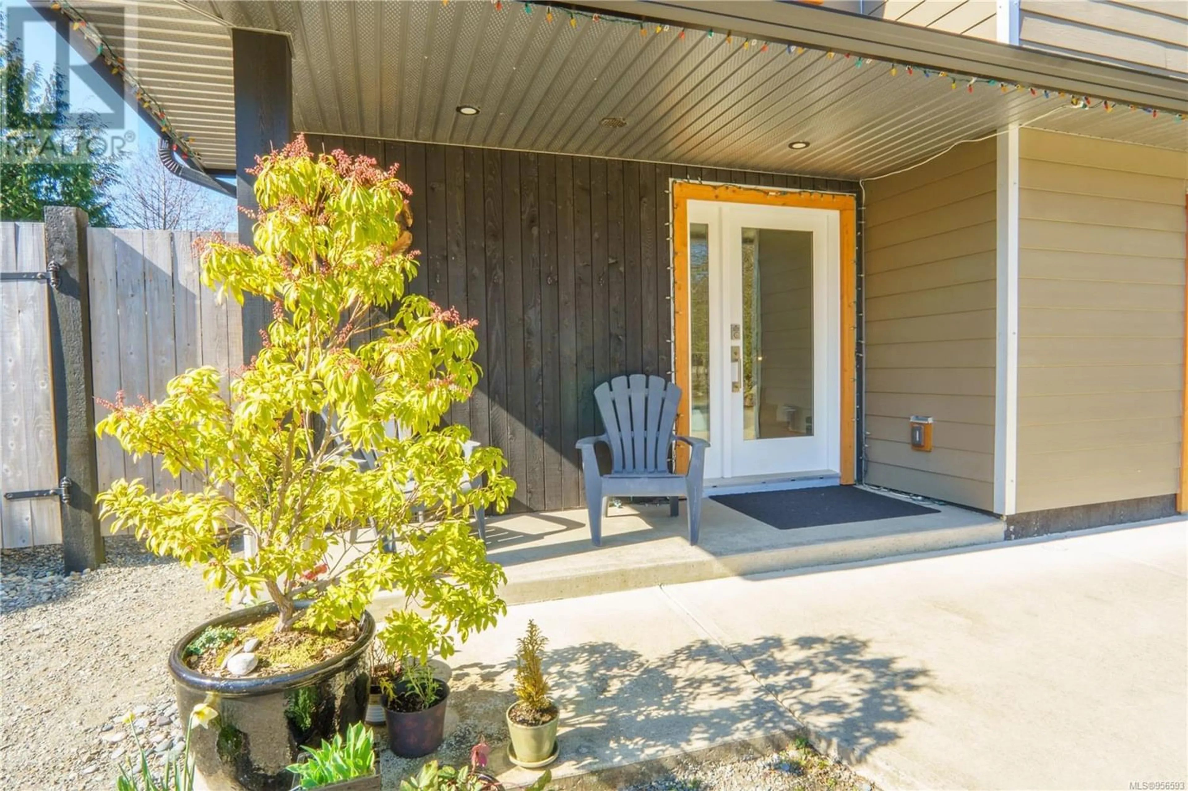A 929 Hardy Pl, Tofino, British Columbia V0R2Z0
Contact us about this property
Highlights
Estimated ValueThis is the price Wahi expects this property to sell for.
The calculation is powered by our Instant Home Value Estimate, which uses current market and property price trends to estimate your home’s value with a 90% accuracy rate.Not available
Price/Sqft$538/sqft
Est. Mortgage$4,715/mo
Tax Amount ()-
Days On Market302 days
Description
Introducing your new home nestled in the heart of Tofino, British Columbia! This stunning half duplex boasts not only a prime location in a family-oriented neighborhood but also a fantastic opportunity for extra income with its one-bedroom secondary suite. Spread over 1997 sq ft, this home features a thoughtful layout with 3 bedrooms and 2 bathrooms in the main part of the house, offering ample space for comfortable living. Step inside and be greeted by heated entrance and bathroom floors, adding a touch of luxury to your everyday routine. The main floor opens up to a spacious kitchen with access to an inviting upstairs deck, perfect for enjoying your morning coffee or hosting summer BBQs. Need a quiet space to work or study? Look no further than the convenient office nook. One of the highlights of this property is the self-contained secondary suite, accessible either through its own entrance from the backyard with a covered patio or via the garage entrance. With its own bedroom, bathroom, and potential for laundry installation, this suite presents an excellent opportunity for rental income or accommodating guests. Outside, you'll find a large yard, ideal for children to play or for entertaining guests. The single-car garage and driveway provide ample parking for up to 4 vehicles, with additional space for an RV or boat thanks to the 12' gate and pedestrian gate for easy access to the side yard. Furthermore, this home is equipped with RV hookups and hot tub outlets, adding to its appeal and versatility. With its unbeatable combination of comfort, convenience, and income potential, this property won't last long on the market. Don't miss your chance to make it yours—schedule a viewing today and experience the charm of Tofino living firsthand! (id:39198)
Property Details
Interior
Features
Second level Floor
Bathroom
Primary Bedroom
12'6 x 11'6Bedroom
12'7 x 10'7Living room/Dining room
13'2 x 18'8Exterior
Parking
Garage spaces 4
Garage type -
Other parking spaces 0
Total parking spaces 4
Condo Details
Inclusions
Property History
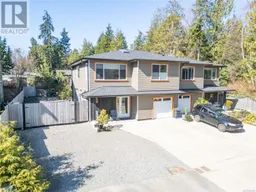 63
63
