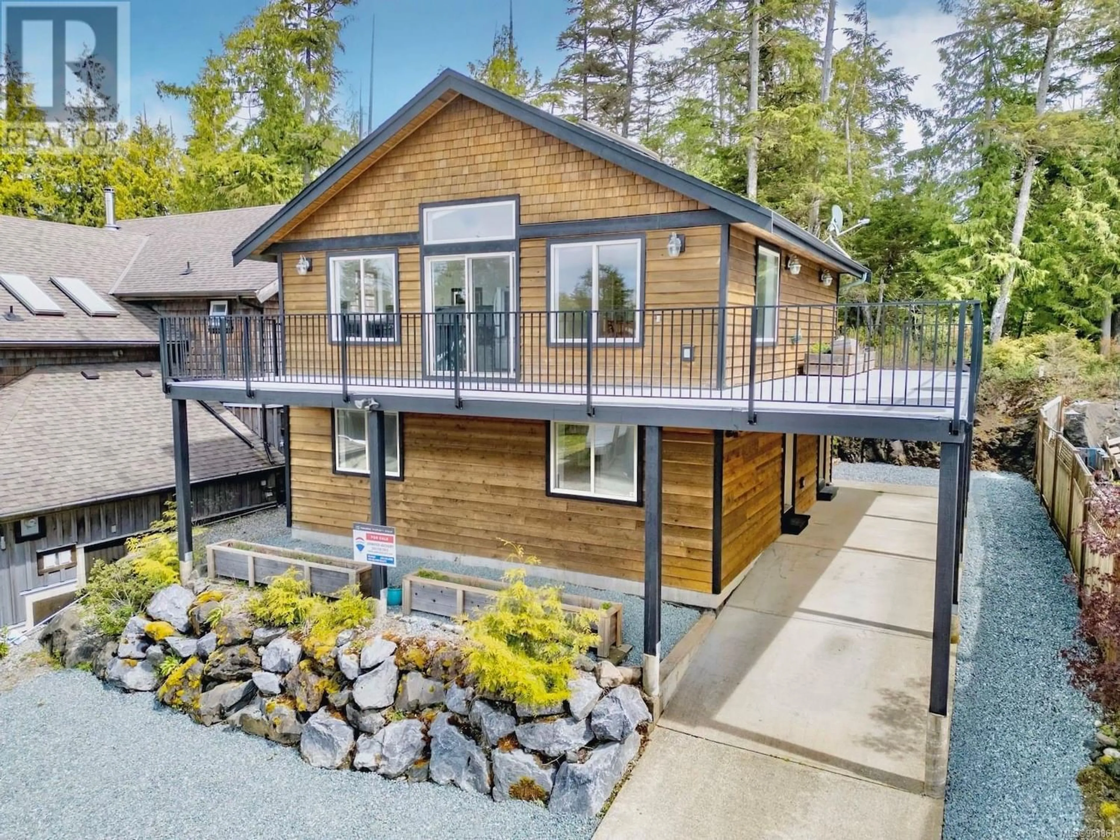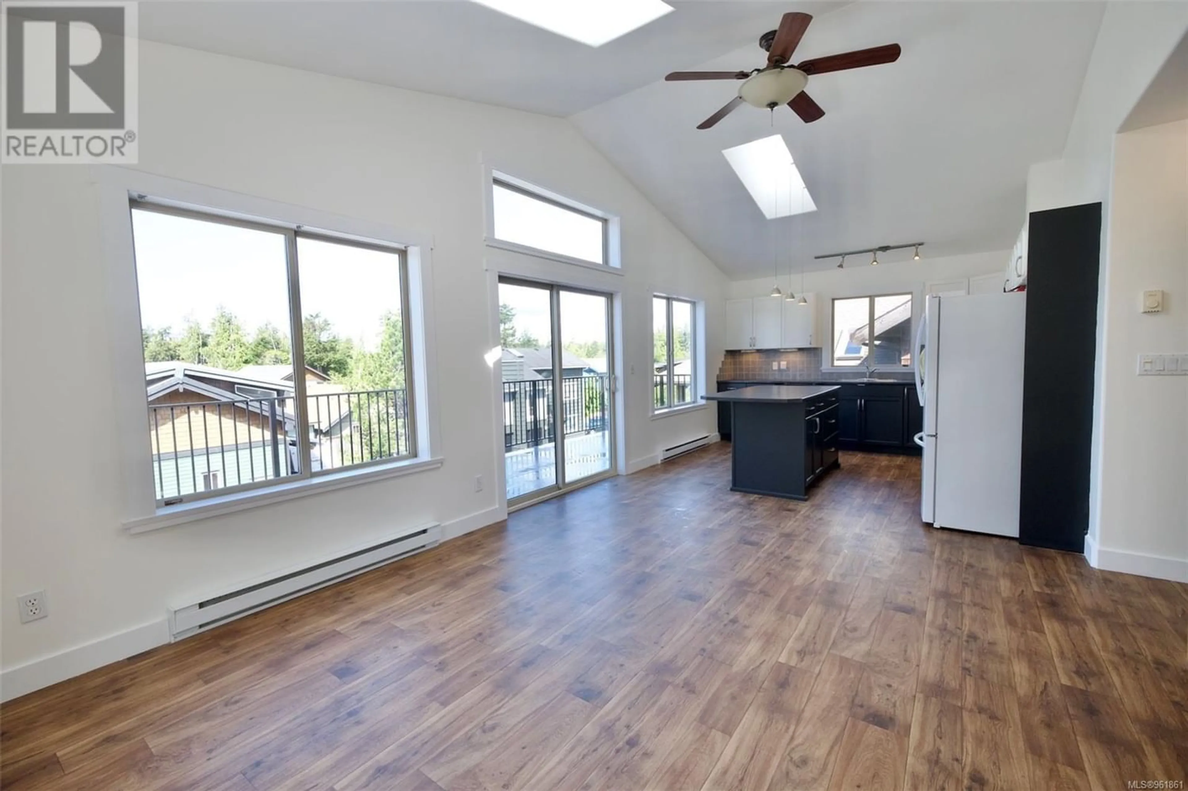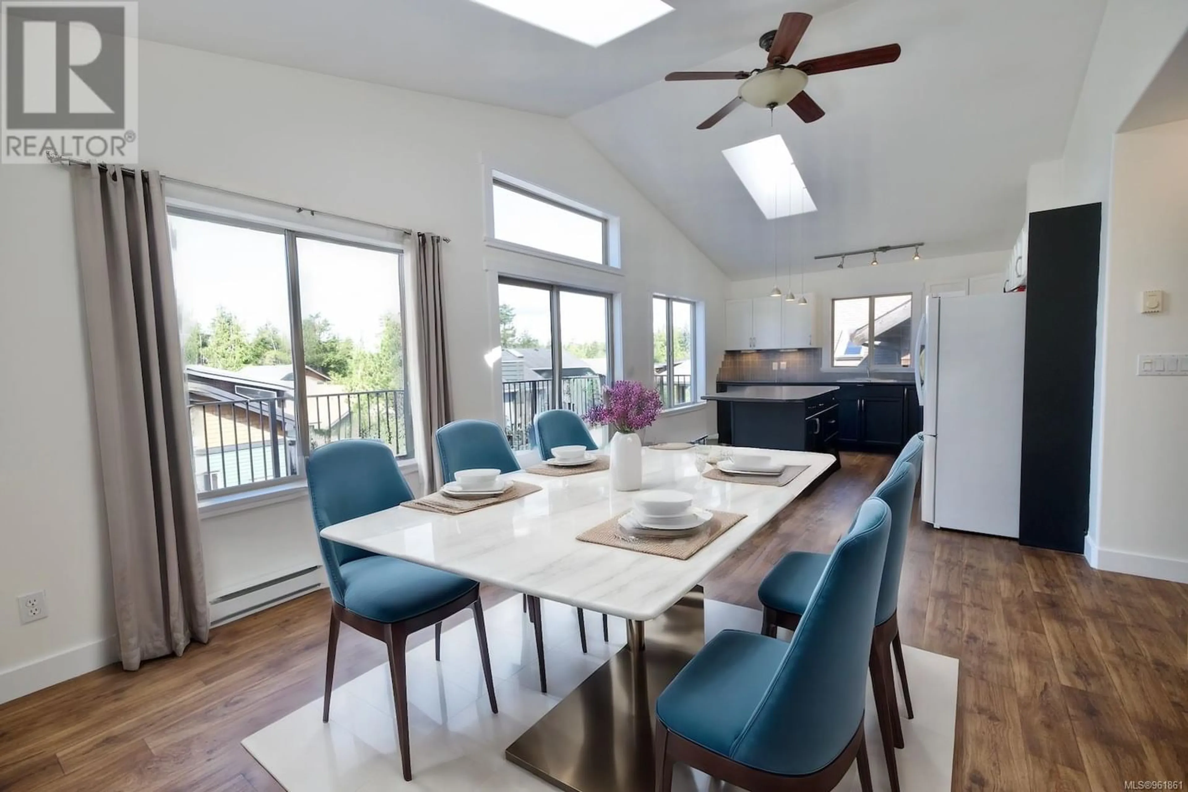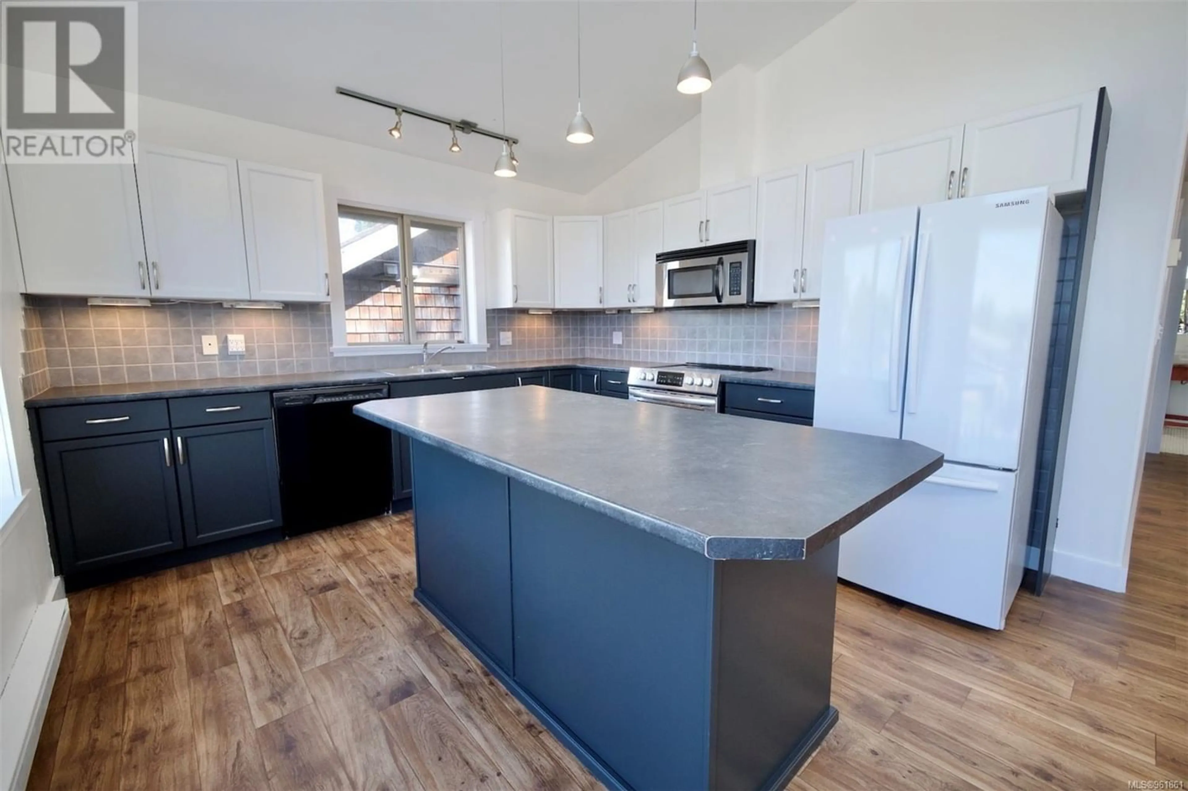730 Ocean Park Dr, Tofino, British Columbia V0R2Z0
Contact us about this property
Highlights
Estimated ValueThis is the price Wahi expects this property to sell for.
The calculation is powered by our Instant Home Value Estimate, which uses current market and property price trends to estimate your home’s value with a 90% accuracy rate.Not available
Price/Sqft$676/sqft
Est. Mortgage$4,788/mo
Maintenance fees$81/mo
Tax Amount ()-
Days On Market261 days
Description
Motivated Sellers! This home is walking distance to Tofino's best beaches & an excellent investment opportunity. Currently it is a 2 bedrm home w/ 2 bedrm suite, but a flexible floor plan means it could easily be a 3 bedrm home + 1 bedrm suite or 4 bedrm home + studio suite. The main living space is located on the 2nd floor facilitating high ceilings & bright spaces, w/ a generous kitchen & open concept living. A large 2nd floor deck wraps around the southern & western sides so when the sun is out these decks are bathed in it! 2 bedrms + 1 full bathrm make up the rest of the 2nd/main floor. The ground floor has a large mud room/laundry, 2 bedrms, 2 bathrms & kitchen/dining area. Currently a 2 bedrm suite but easily changed to suite your needs. The property backs onto the bird sanctuary facilitating a lovely forest view from the backyard. An outdoor shower, storage shed, carport & ample parking complete this excellent offering. (id:39198)
Property Details
Interior
Features
Main level Floor
Living room
16'3 x 14'9Primary Bedroom
12'1 x 12'0Kitchen
11'5 x 12'3Bathroom
5'5 x 9'7Exterior
Parking
Garage spaces 4
Garage type -
Other parking spaces 0
Total parking spaces 4
Condo Details
Inclusions
Property History
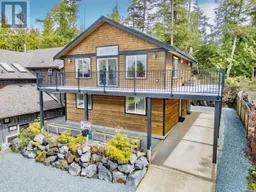 38
38
