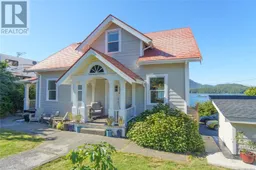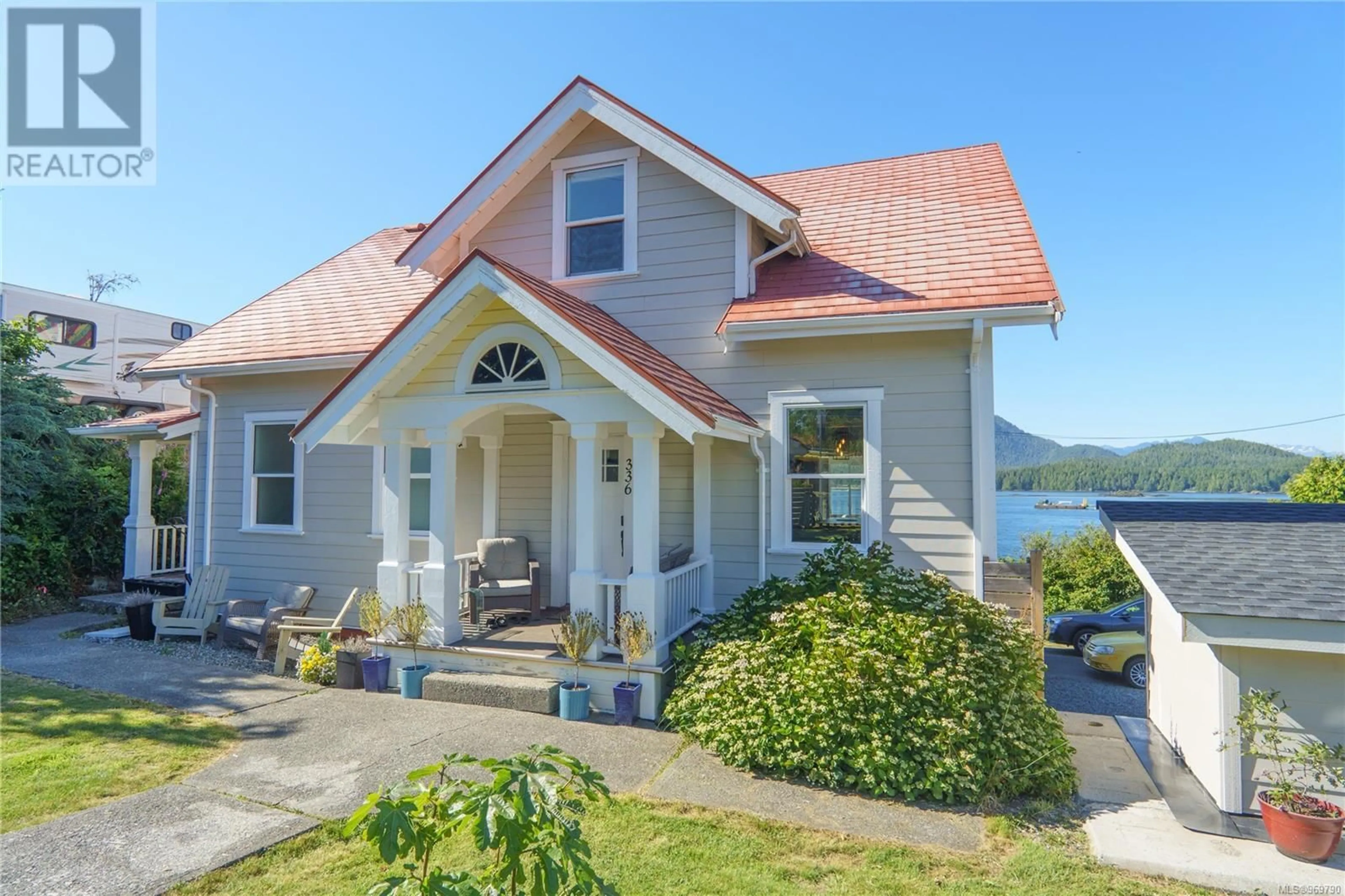336 Main St, Tofino, British Columbia V0R2Z0
Contact us about this property
Highlights
Estimated ValueThis is the price Wahi expects this property to sell for.
The calculation is powered by our Instant Home Value Estimate, which uses current market and property price trends to estimate your home’s value with a 90% accuracy rate.Not available
Price/Sqft$627/sqft
Est. Mortgage$11,144/mo
Tax Amount ()-
Days On Market142 days
Description
Three separate suites span over two houses on a bright corner lot in the heart of Tofino. This iconic property exudes charm, quality craftsmanship & curb appeal. It checks all the boxes from its prime location with sweeping views of the inlet; meticulously maintained with modern & chic updates throughout, all while honoring the classic details of the original homestead which include 10' ceilings, interior brick chimney, curved staircase, and generous picture windows. The main home operates as a successful nightly rental, while the walk-out, separate ground-floor, 1 bed suite offers added appeal. A stand-alone, private, 3-bed, 1-bath home sits at the back of the property. Storage sheds, ample parking & carport, viewing decks, hottub, and partially fenced yard graciously round out the features and add allure to this rare coastal gem. Currently zoned R2; Commercial Rezoning potential aligns with the OCP. Must be viewed in person to truly appreciate. Connect to schedule a showing. (id:39198)
Property Details
Interior
Features
Second level Floor
Loft
23'0 x 17'8Bathroom
Bedroom
11'1 x 8'6Bedroom
12'7 x 11'11Exterior
Parking
Garage spaces 4
Garage type -
Other parking spaces 0
Total parking spaces 4
Property History
 85
85

