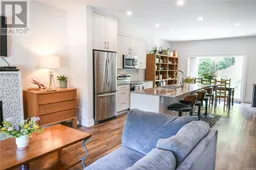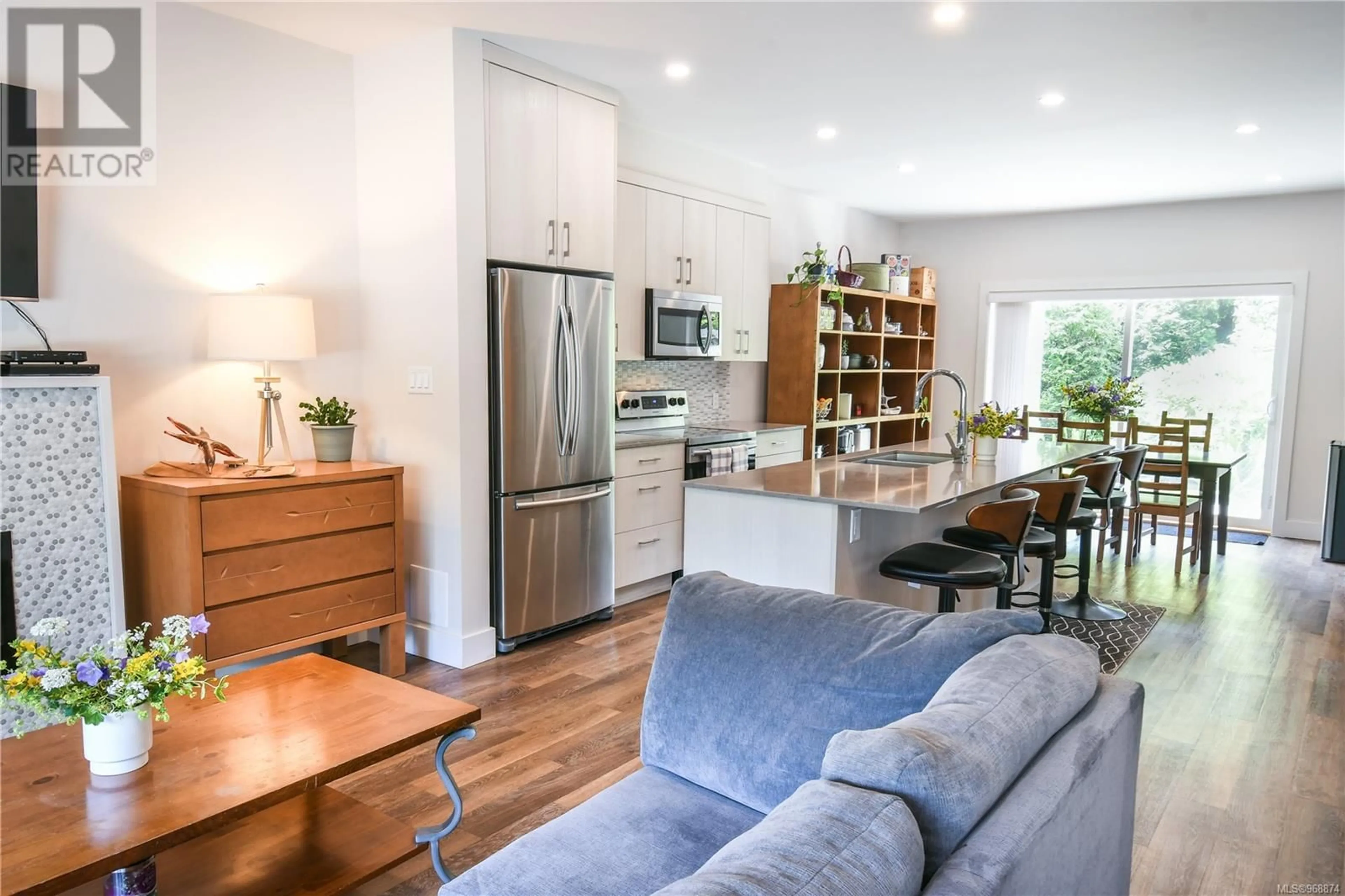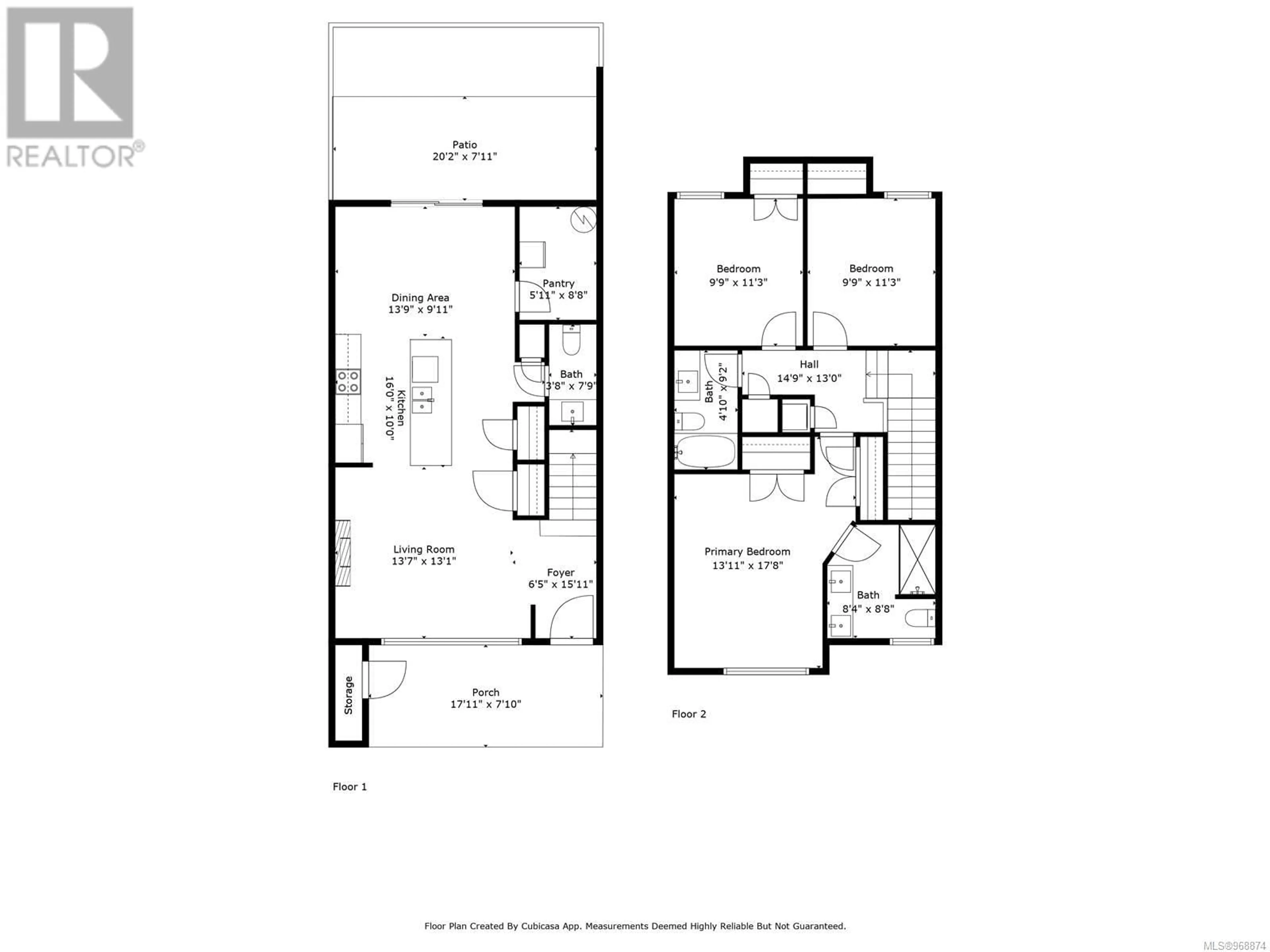16 625 Hellesen Dr, Tofino, British Columbia V0R2Z0
Contact us about this property
Highlights
Estimated ValueThis is the price Wahi expects this property to sell for.
The calculation is powered by our Instant Home Value Estimate, which uses current market and property price trends to estimate your home’s value with a 90% accuracy rate.Not available
Price/Sqft$630/sqft
Days On Market24 days
Est. Mortgage$3,861/mth
Maintenance fees$304/mth
Tax Amount ()-
Description
3 bedroom, 2.5 bath townhome located in the Sea Otter Townhomes. Built in 2017, this unit is in fantastic condition. A ground level entry invites you into the extremely bright and spacious open concept kitchen/dining/living area. Enjoy modern finishings, including luxury vinyl plank flooring, quartz countertops, stainless steel appliances, and a 4800BTU electric fireplace to warm up in front of after a surf. The gourmet kitchen has plenty of cabinetry and offers a 4 seat island/breakfast bar. There is a powder room, multiple closets, as well as a large pantry/storage room. An oversized sliding glass door leads to your private rear patio which is wired for a hot tub should you choose to add one. The second level boasts a large primary bedroom, with 2 closets, and its own decadent ensuite bath with dual sinks and heated tile flooring. There are an additional 2 more bedrooms, laundry, and a full bathroom also on the second floor. There is parking for 2 vehicles right in front of your door. The front patio leads to an additional heated storage space, great for wetsuits and beach toys. With 1425sq ft of living space, these townhomes give you the feel of a singly family home, with the price of a townhome. Fabulously located 5 minutes walking distance from Mackenzie Beach, and 10min to North Chesterman Beach. Outside break is a short stroll away for groceries, coffee, tacos, ice cream, surf shop and more! Email Tia Traviss - tia@realestatetofino.ca for more info. (id:39198)
Property Details
Interior
Features
Second level Floor
Bathroom
Bedroom
11 ft x measurements not availableBedroom
11 ft x measurements not availableEnsuite
Exterior
Parking
Garage spaces 2
Garage type Stall
Other parking spaces 0
Total parking spaces 2
Condo Details
Inclusions
Property History
 32
32

