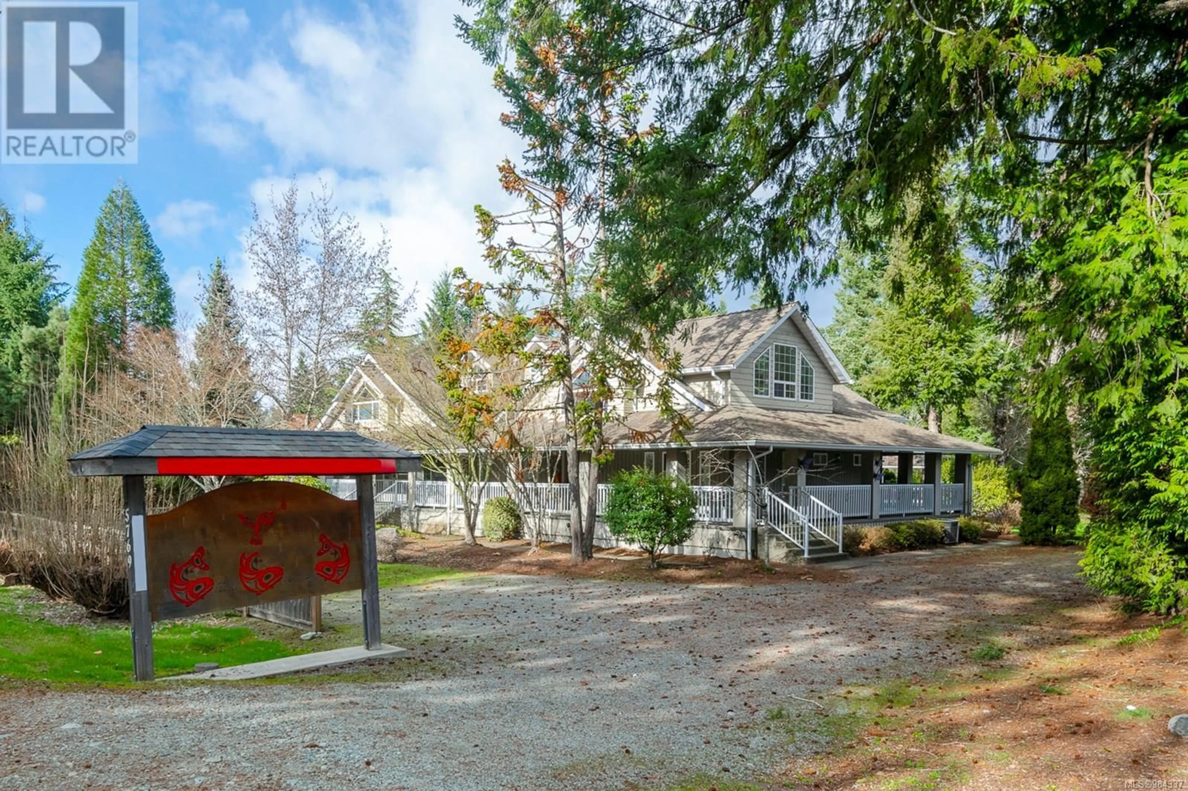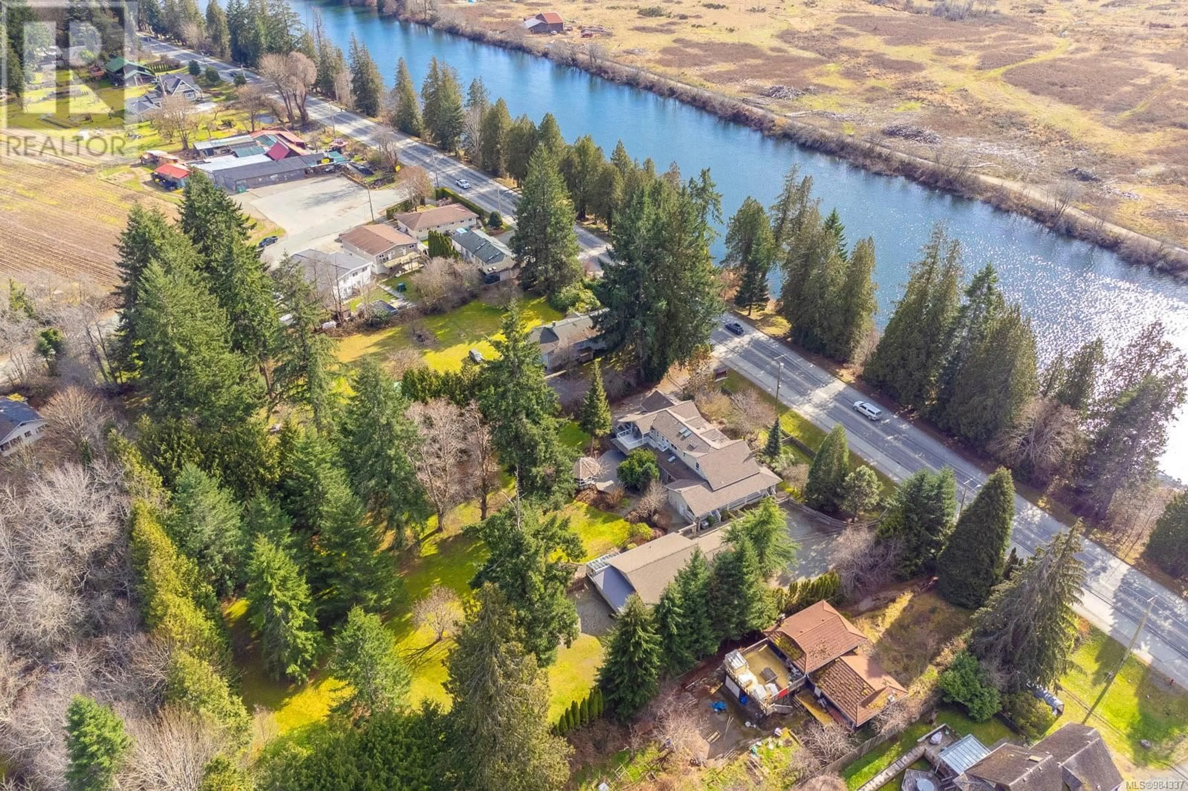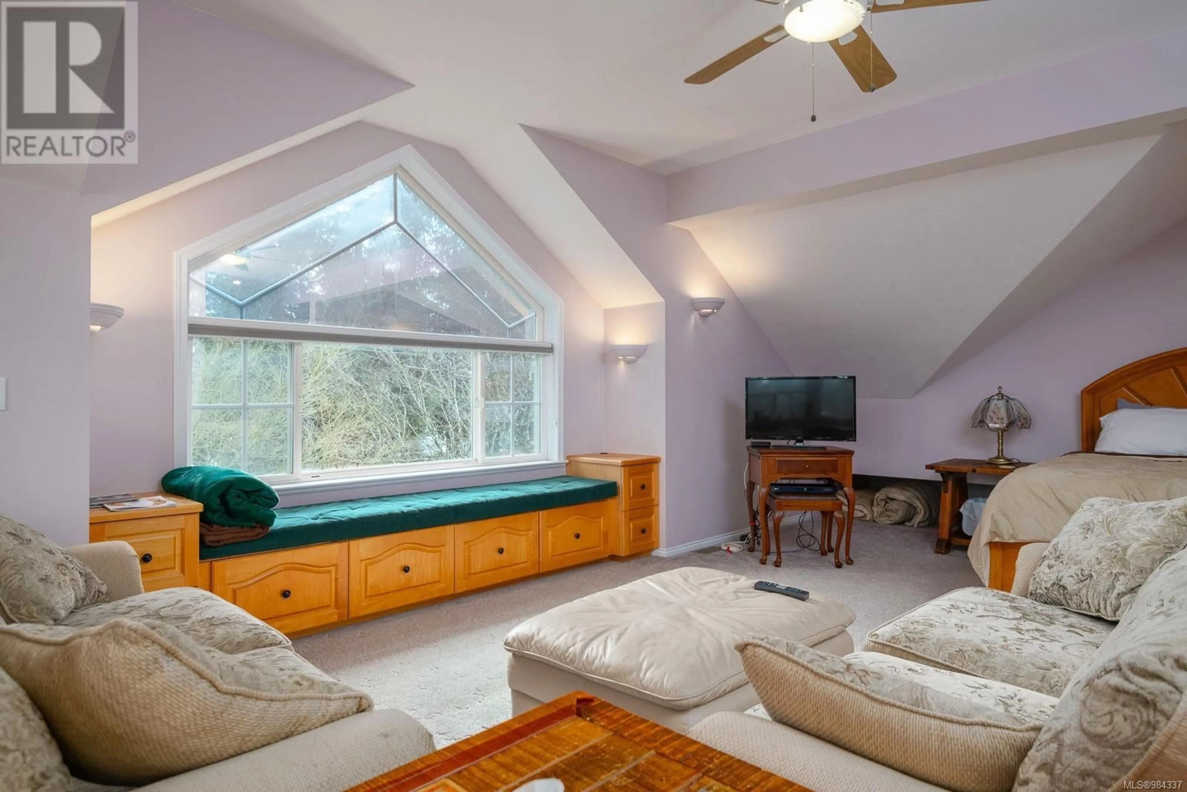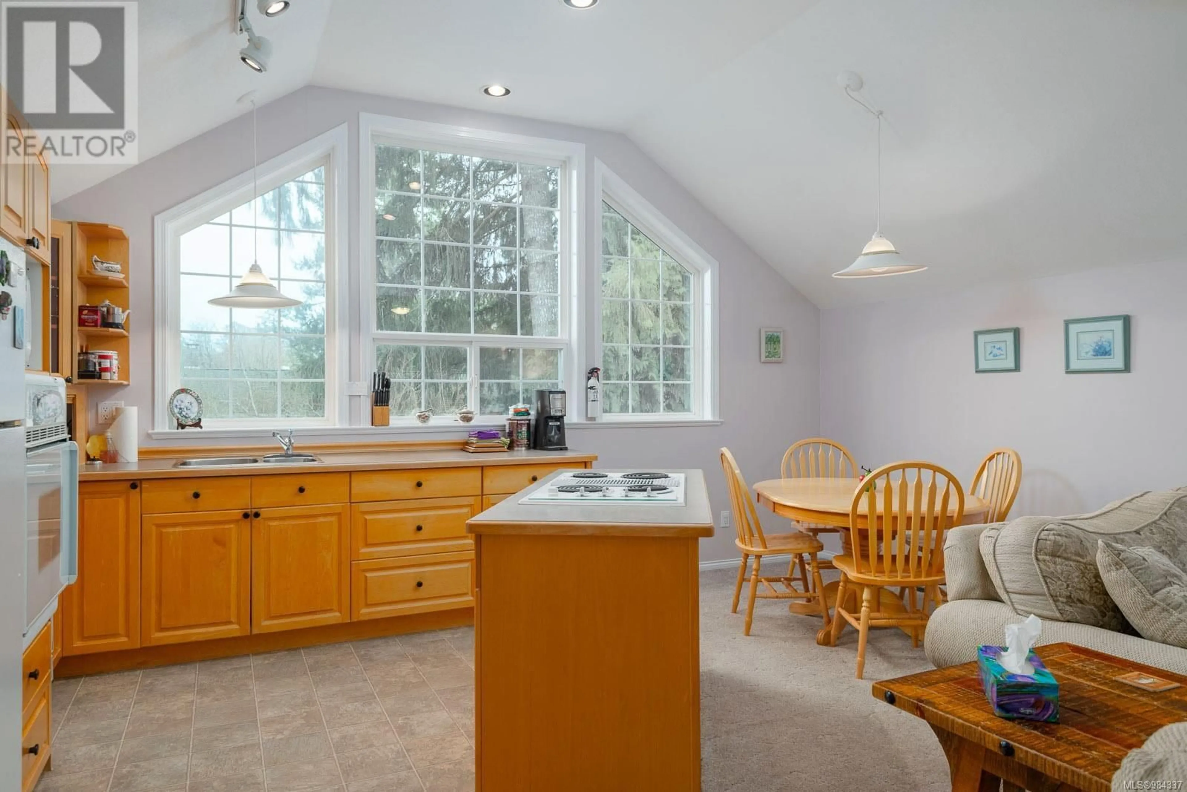5769 River Rd, Port Alberni, British Columbia V9Y6Z5
Contact us about this property
Highlights
Estimated ValueThis is the price Wahi expects this property to sell for.
The calculation is powered by our Instant Home Value Estimate, which uses current market and property price trends to estimate your home’s value with a 90% accuracy rate.Not available
Price/Sqft$176/sqft
Est. Mortgage$4,295/mo
Tax Amount ()-
Days On Market39 days
Description
Nestled on a sprawling 1.7-acre lot, this stunning 6-bedroom, 8-bathroom residence offers an idyllic retreat with 210' of picturesque river frontage along the Somass River. The heart of the home radiates warmth and elegance, featuring a spacious living room, a formal dining room, and a well-appointed kitchen. Adjacent to the dining area, a wet bar provides the ideal setting for entertaining, while a rejuvenating dry sauna offers relaxation after a long day. Everyday living includes two spacious bedrooms and four bathrooms on the main level, complemented by an additional four bedrooms and three bathrooms upstairs. A second kitchen with an inviting eating nook and attached living room ensures ample comfort. The fully self-contained one-bedroom in-law suite is perfect for hosting guests, adding versatility to the home’s accommodating layout. Step outside to discover a gorgeous wrap-around veranda that seamlessly flows into a rear deck, ideal for morning coffees or evening sunsets. A charming gazebo, pre-wired for a hot tub, overlooks the expansive backyard, which is beautifully encased by mature privacy hedges, creating a tranquil outdoor sanctuary. The property also boasts practical features such as a greenhouse and a large detached garage with a workshop and half-bath, catering to both hobbyists and practical needs. This home enjoys the best of both worlds—ample acreage with city services. Enjoy proximity to shopping, parks, and fine dining, ensuring convenience and vibrant community living. Picture waking up in the sunny master bedroom and stepping out to savor a cup of coffee on the veranda, rain or shine, creating cherished daily moments. This enchanting home is ready to welcome its next chapter. Envision your life here, filled with comfort, beauty, and endless possibilities. Call to arrange a private viewing. (id:39198)
Property Details
Interior
Features
Second level Floor
Living room
18'1 x 15'0Kitchen
13'4 x 8'0Eating area
9'10 x 6'11Bedroom
11'6 x 9'9Exterior
Parking
Garage spaces 8
Garage type -
Other parking spaces 0
Total parking spaces 8
Property History
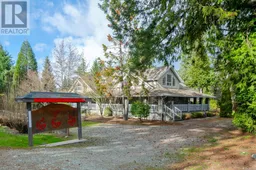 35
35
