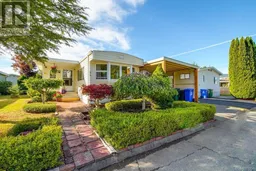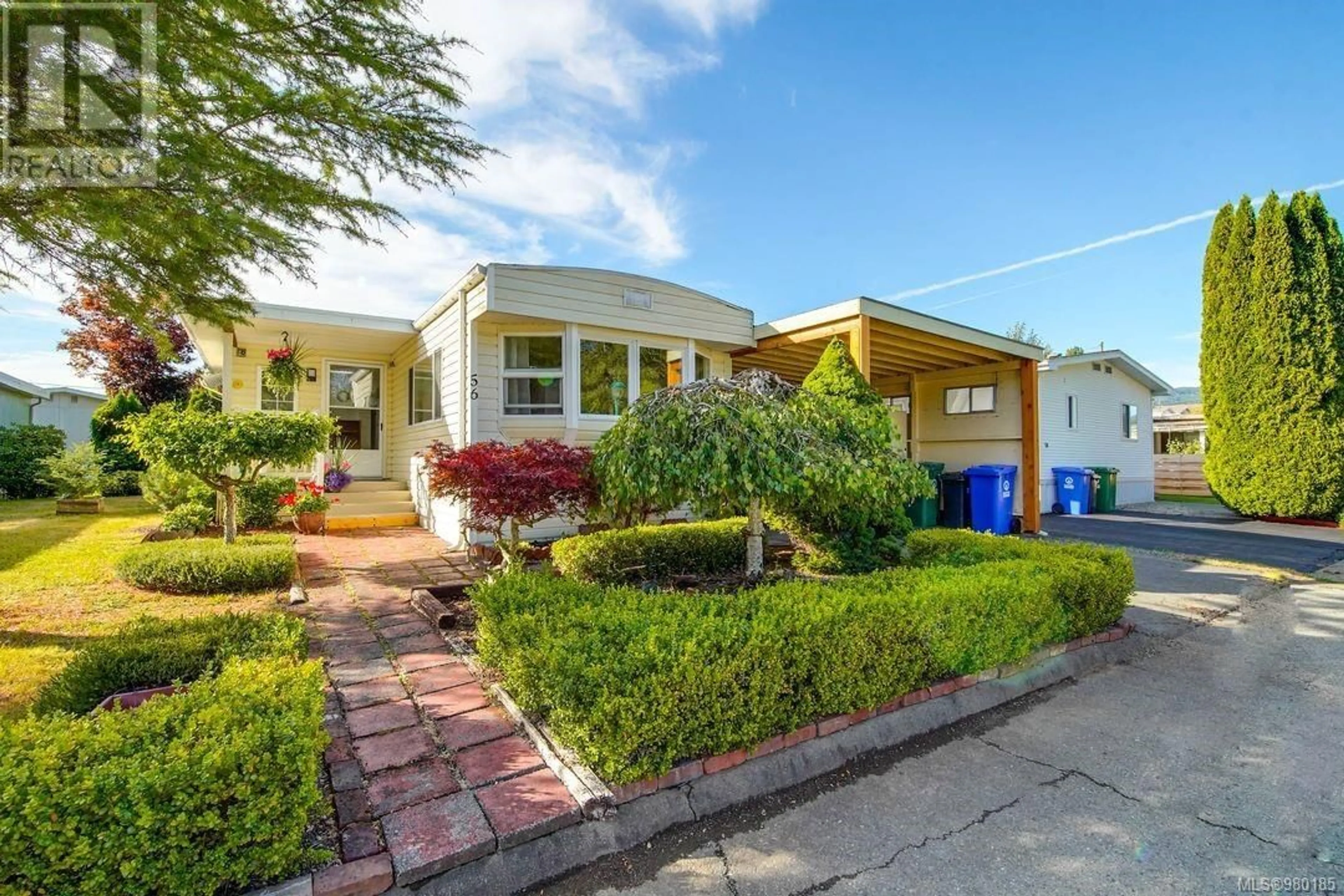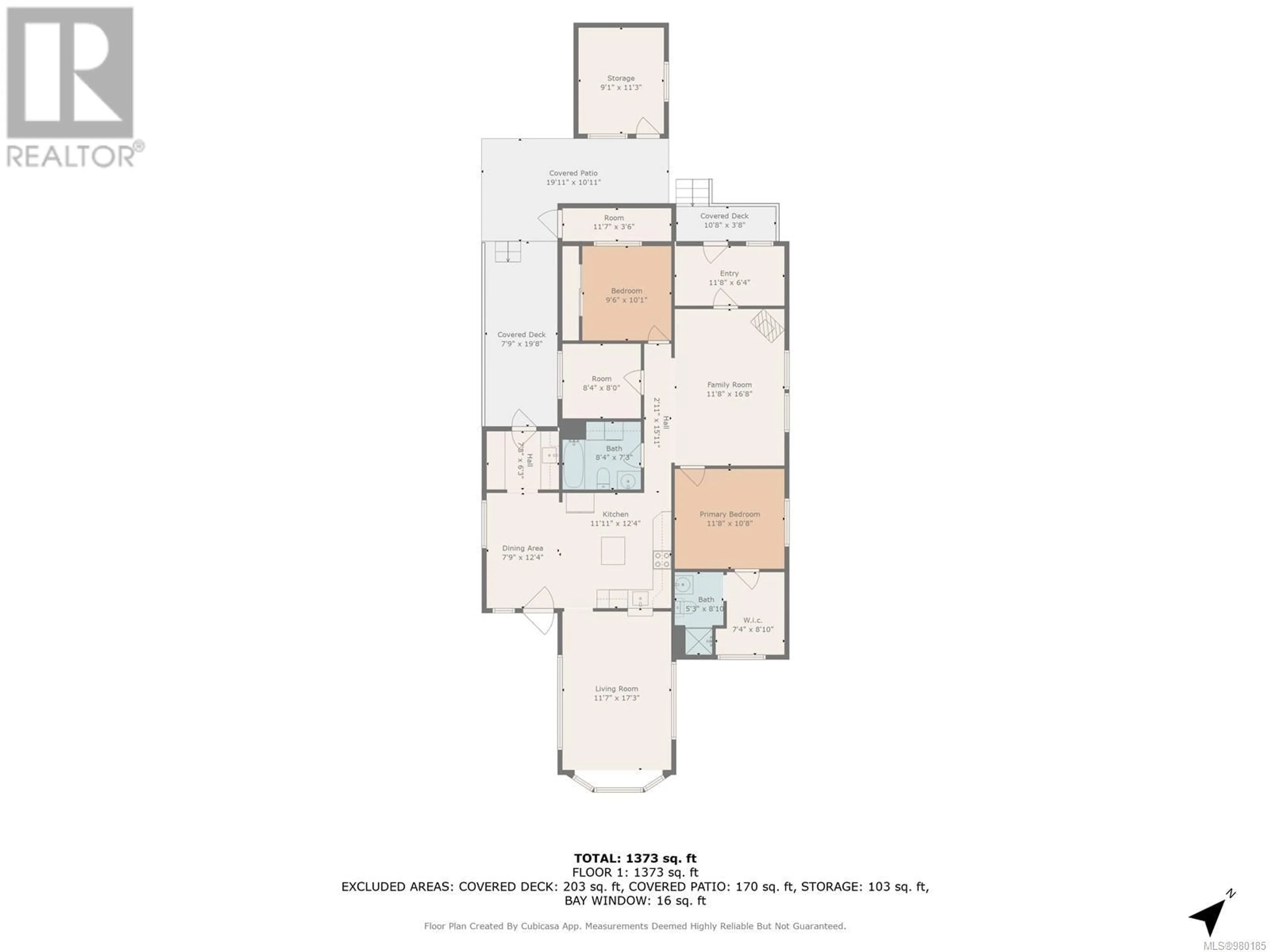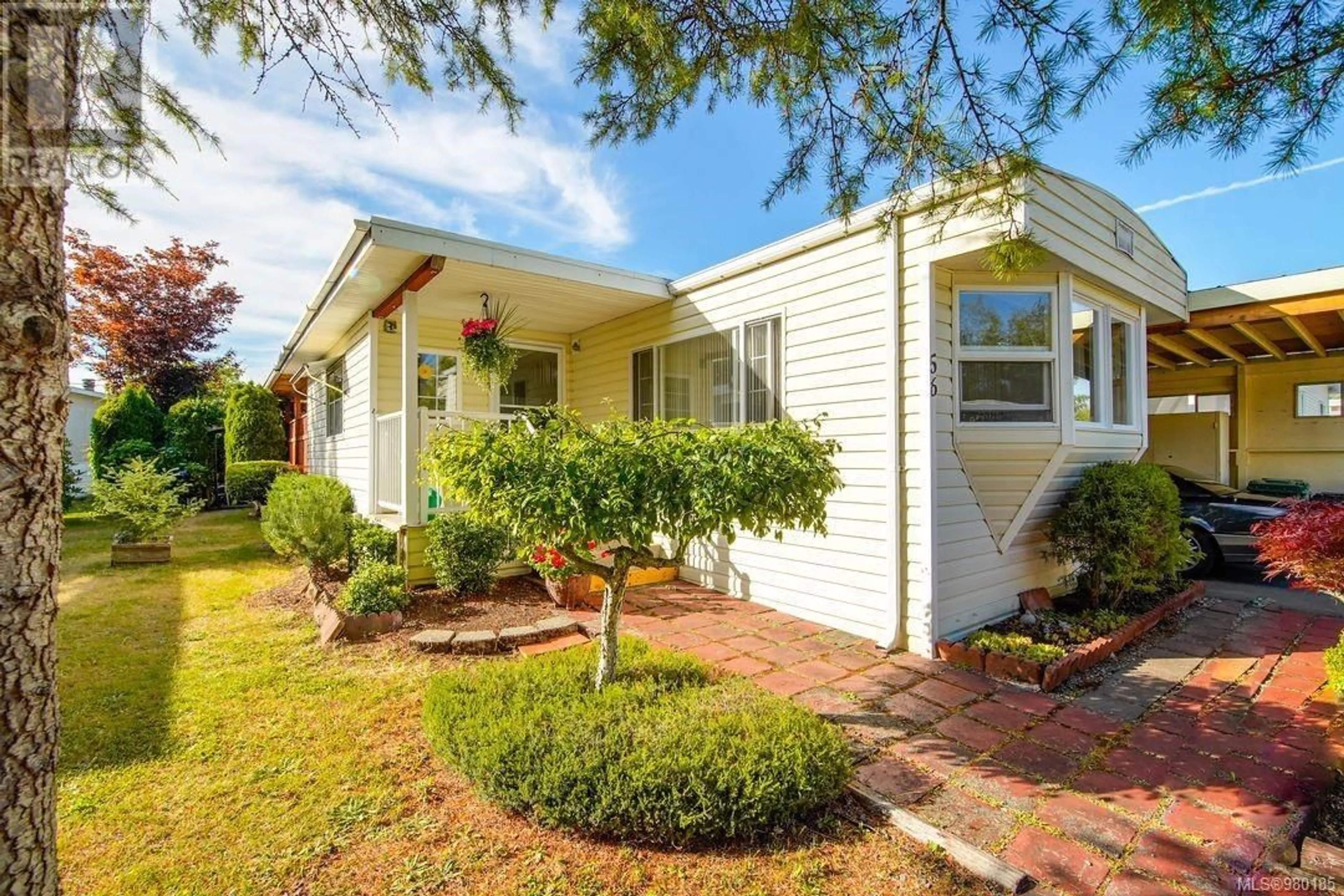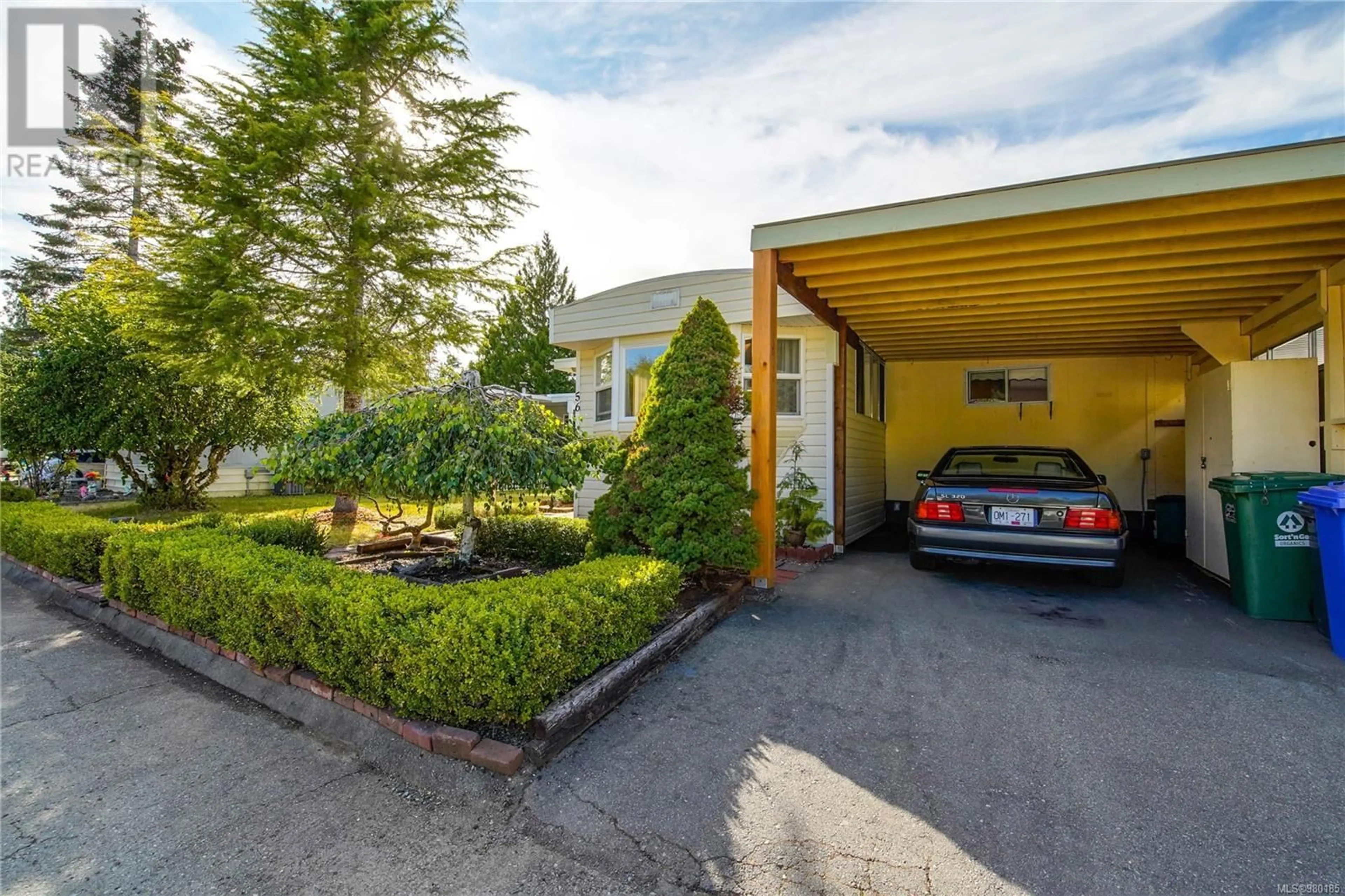56 5558 Beaver Creek Rd, Port Alberni, British Columbia V9Y8G6
Contact us about this property
Highlights
Estimated ValueThis is the price Wahi expects this property to sell for.
The calculation is powered by our Instant Home Value Estimate, which uses current market and property price trends to estimate your home’s value with a 90% accuracy rate.Not available
Price/Sqft$178/sqft
Est. Mortgage$1,052/mo
Maintenance fees$425/mo
Tax Amount ()-
Days On Market70 days
Description
Listed at new price with brand new roof installed Jan. 2025! Welcome to the quiet and serene 55+ Creeks Edge Mobile Home Park. This large 3 bed, 2 bath unit has fresh paint throughout, newly updated electrical, and is bright and inviting with amazing outdoor space. Entering the unit you're welcomed into a large bright living room with bay window, dining room and large open kitchen. The kitchen/dining window is fitted with privacy film maintaining privacy from the neighbours. A utility room (previously used as a wine room) leads out onto a large covered deck with access to numerous garden and patio spaces, including raised garden beds, beautiful landscaping and many different seating areas. The large primary bedroom boasts a walk in closet and ensuite. This unit also has a large family room providing ample living and entertaining space. The primary bathroom has a jetted tub and washer/dryer. The front of the unit has a large carport while uniquely the back of the unit also has a very large driveway providing an abundance of parking and storage (a feature rarely found in local mobile home parks). A large wired outbuilding (not currently connected) allows for even more storage and workshop opportunities. The hot water tank is brand new and the insulation and vapor barrier under the unit were just replaced. This bright and spacious mobile has been lovingly cared for and exudes pride of ownership. It won't stick around long so book your showing today! (id:39198)
Property Details
Interior
Features
Main level Floor
Other
7'8 x 6'3Dining room
7'9 x 12'4Bedroom
9'6 x 10'1Bedroom
8'4 x 8'0Exterior
Parking
Garage spaces 2
Garage type -
Other parking spaces 0
Total parking spaces 2
Property History
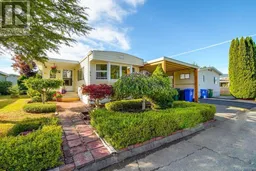 57
57