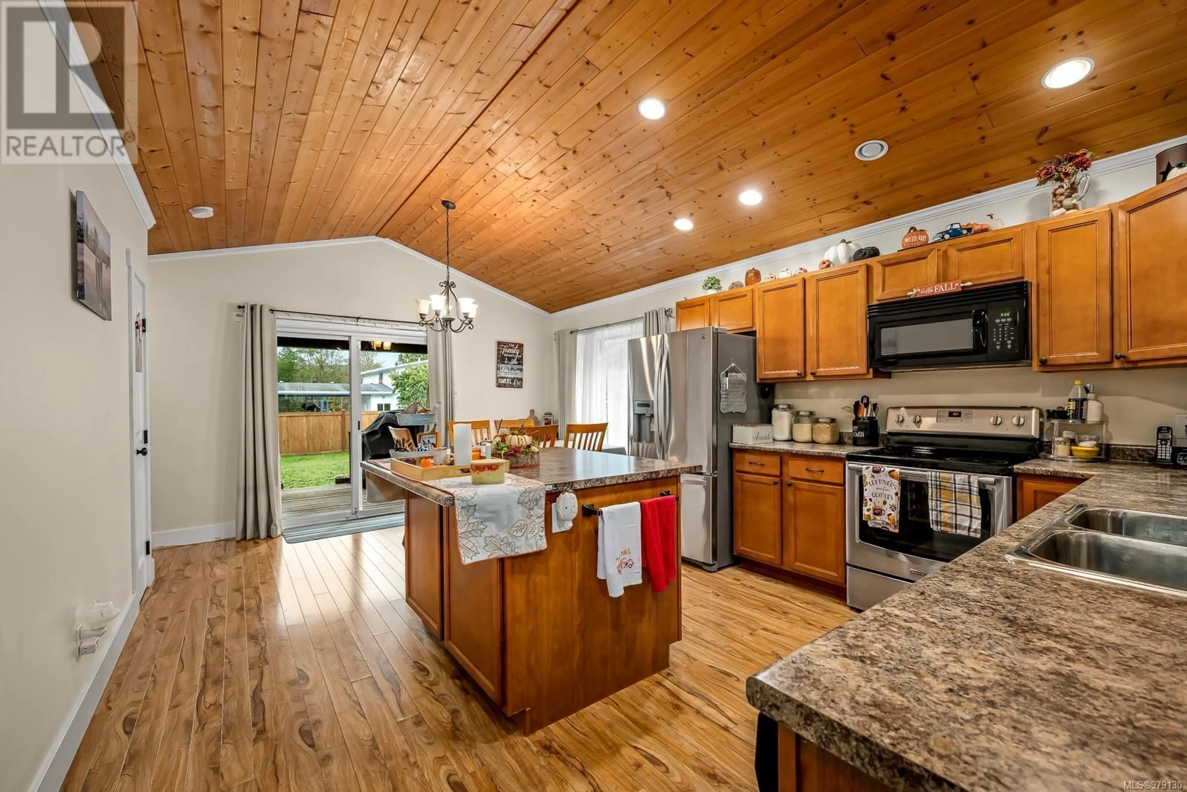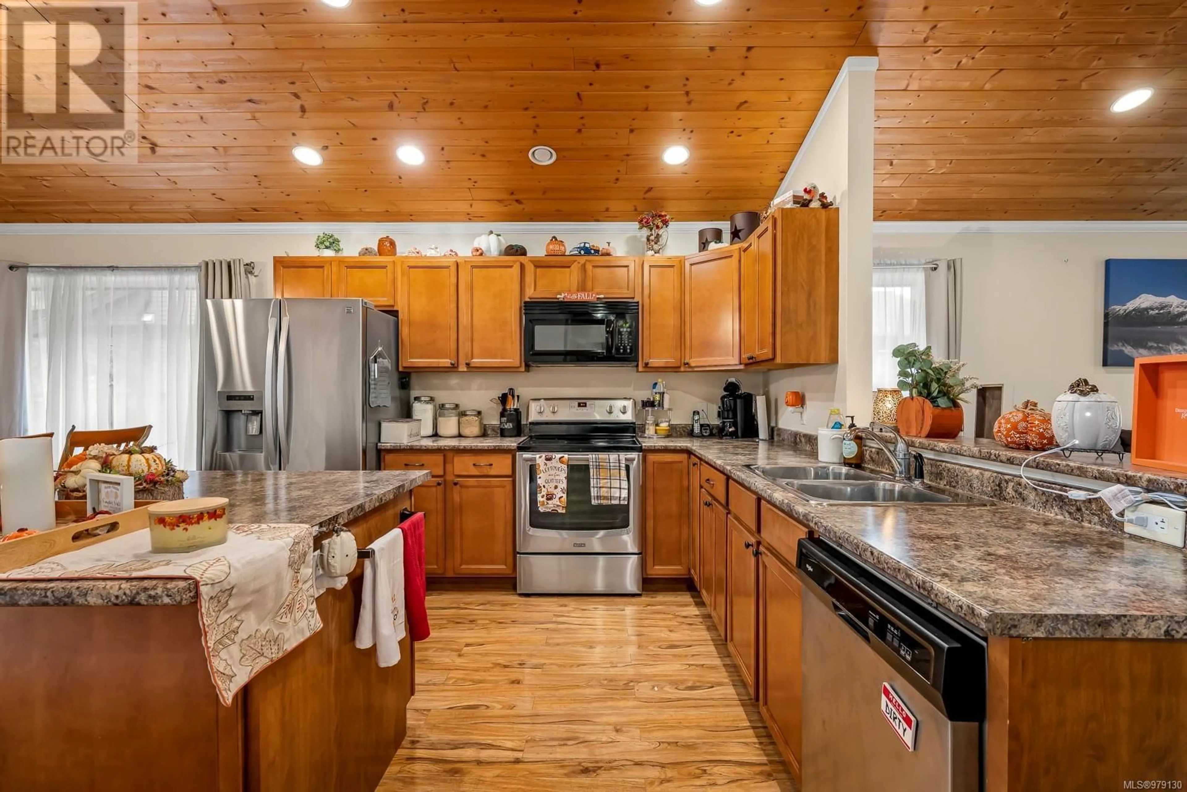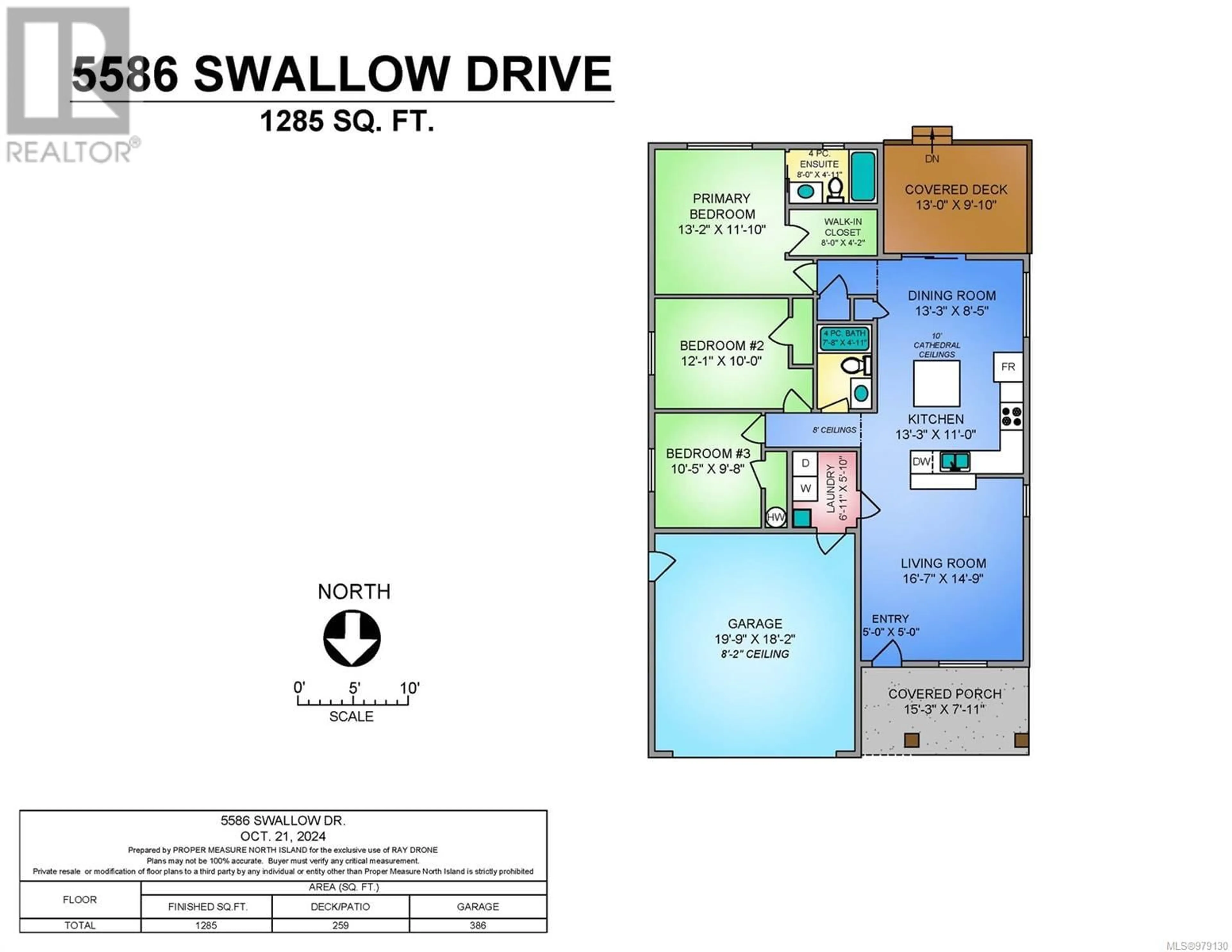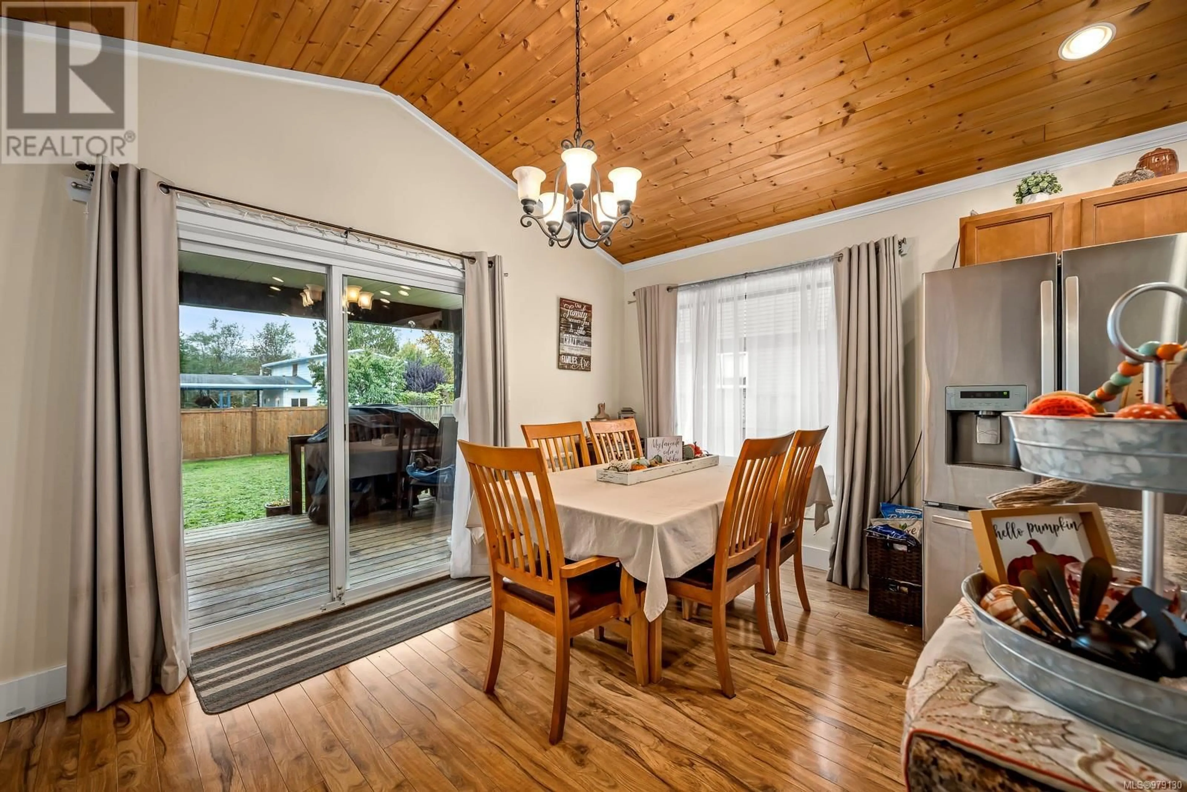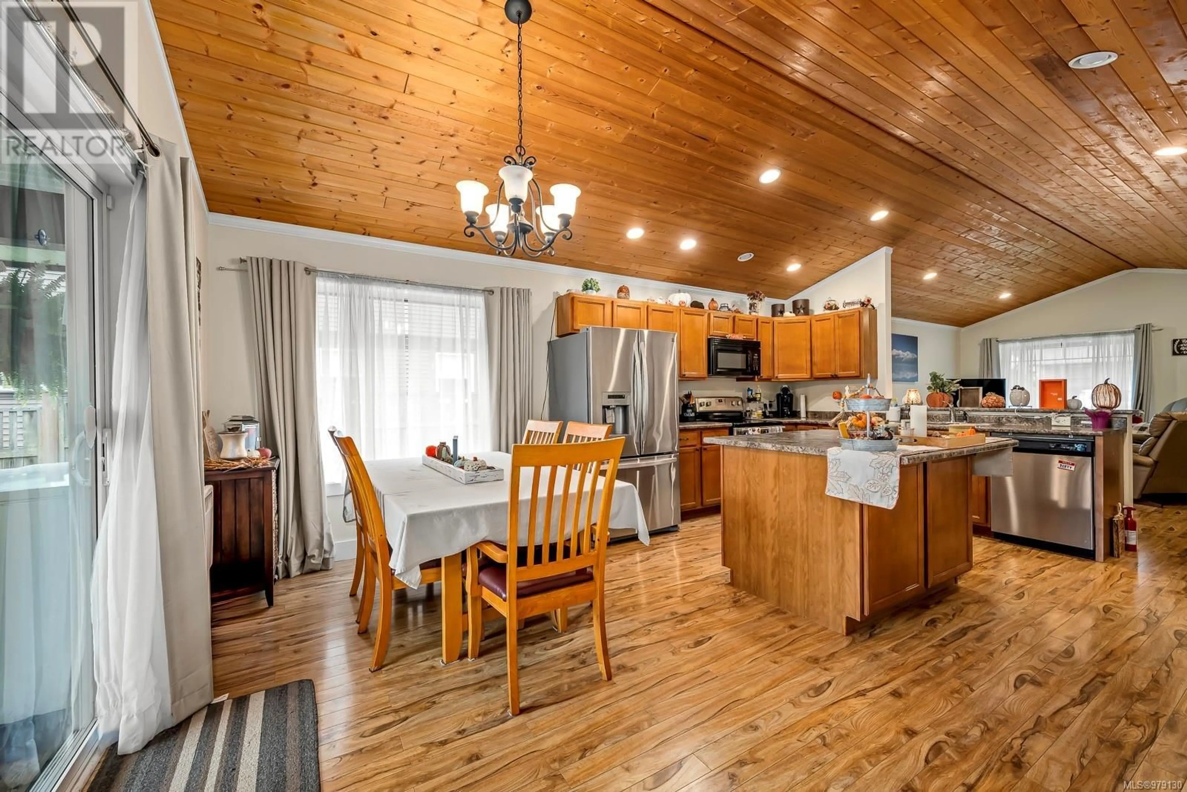5586 Swallow Dr, Port Alberni, British Columbia V9Y7H1
Contact us about this property
Highlights
Estimated ValueThis is the price Wahi expects this property to sell for.
The calculation is powered by our Instant Home Value Estimate, which uses current market and property price trends to estimate your home’s value with a 90% accuracy rate.Not available
Price/Sqft$326/sqft
Est. Mortgage$2,706/mo
Tax Amount ()-
Days On Market85 days
Description
Charming Rancher with 3 Beds, 2 Baths, and modern features nestled in a peaceful subdivision just minutes from all amenities. Step inside to find a welcoming open living, kitchen, and dining area with stunning vaulted wood ceilings, and plenty of natural light. The kitchen features custom wood cabinetry with an island and sliding glass doors that lead out to a covered deck, perfect for enjoying the outdoors. Three spacious bedrooms await, including a primary with a 4-piece ensuite. Completing the interior is a second 4-piece bathroom, a convenient laundry room, and a double garage. Outside, you'll find a fully fenced backyard with alley access, a covered front porch, and ample parking space for all your needs. (id:39198)
Property Details
Interior
Features
Main level Floor
Porch
15'3 x 7'11Ensuite
Bathroom
Primary Bedroom
13'2 x 11'10Exterior
Parking
Garage spaces 4
Garage type -
Other parking spaces 0
Total parking spaces 4
Property History
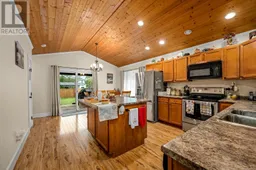 26
26
