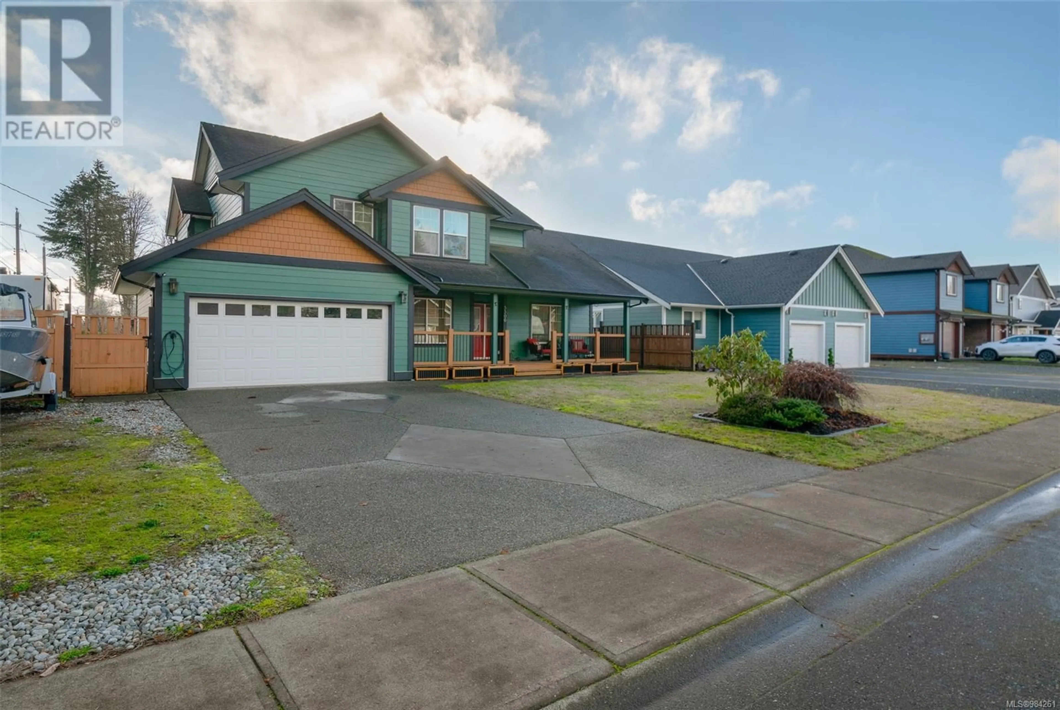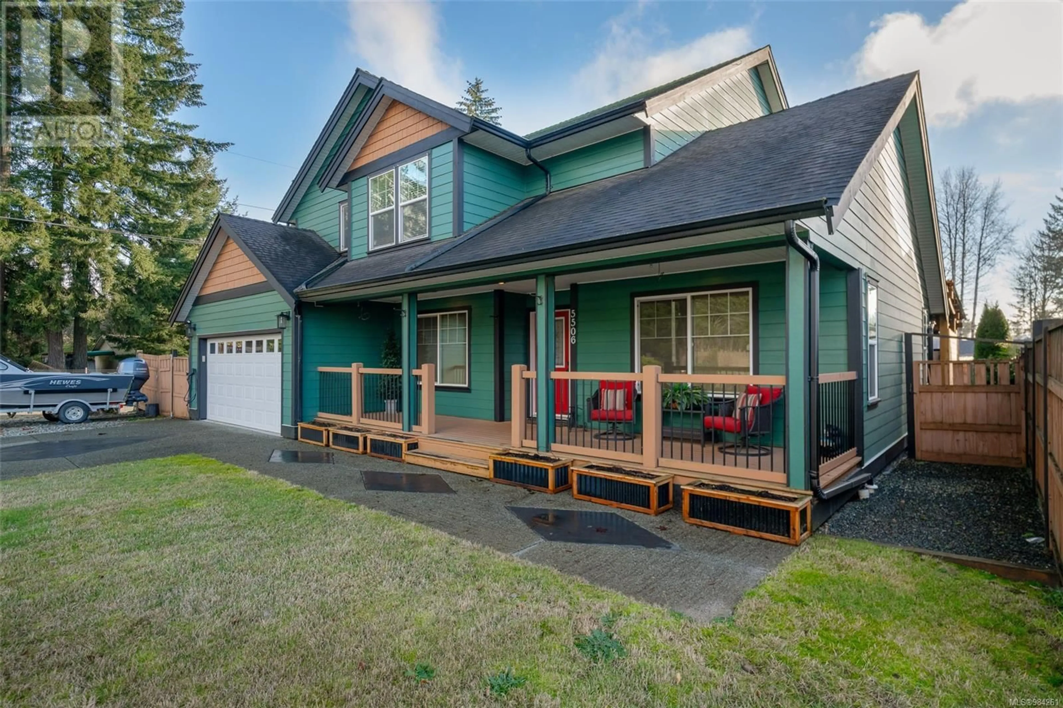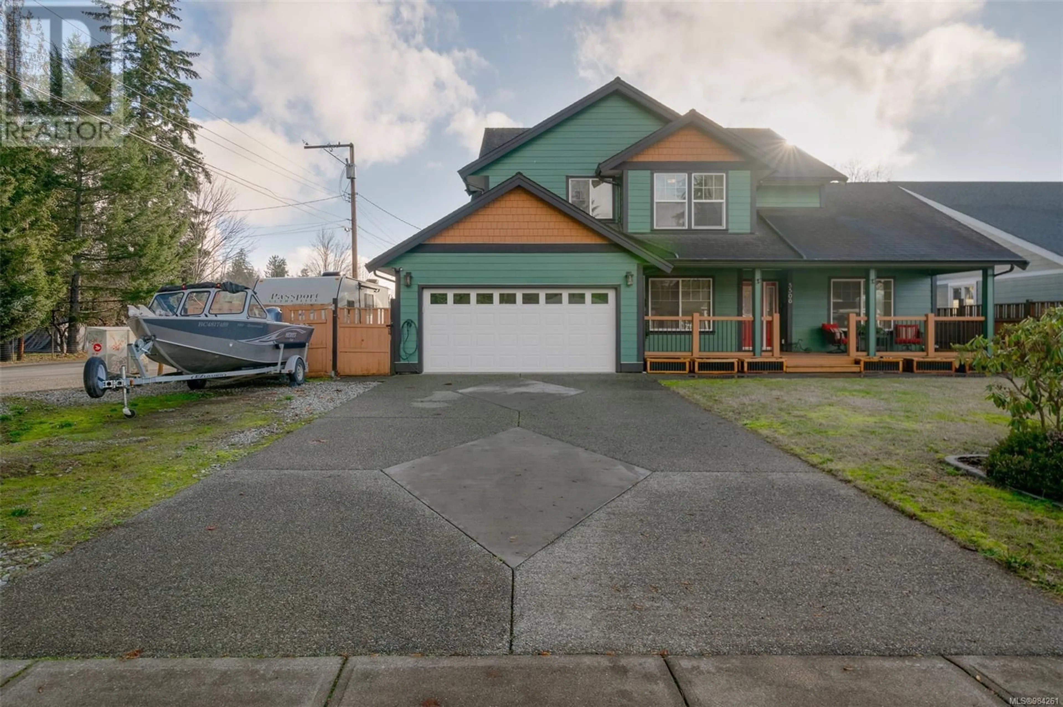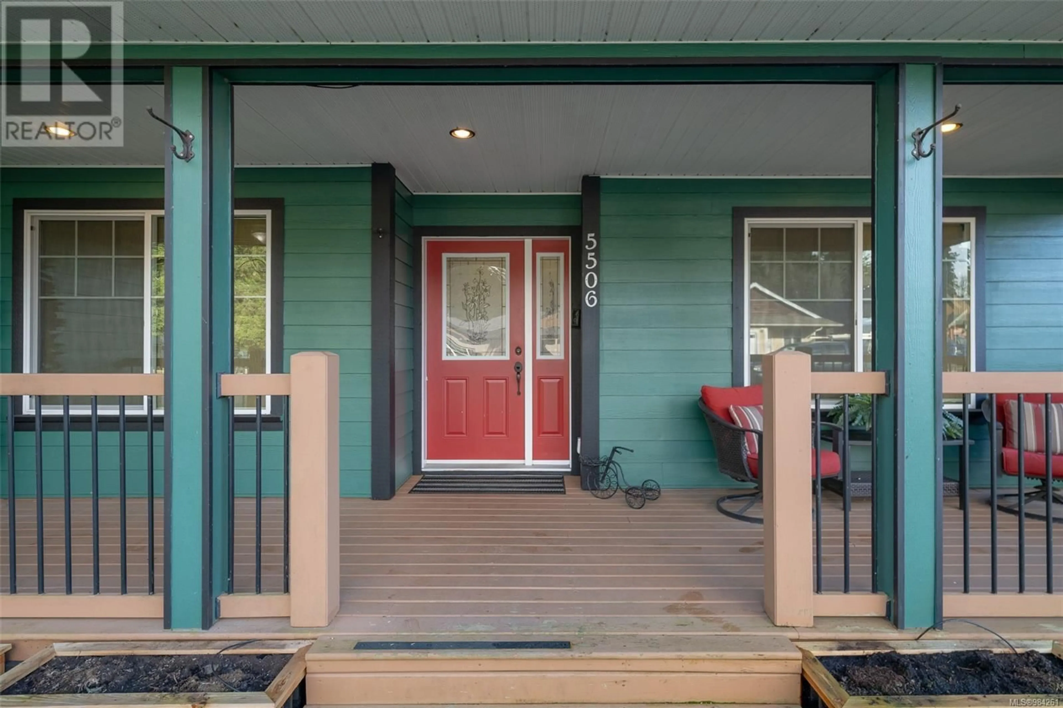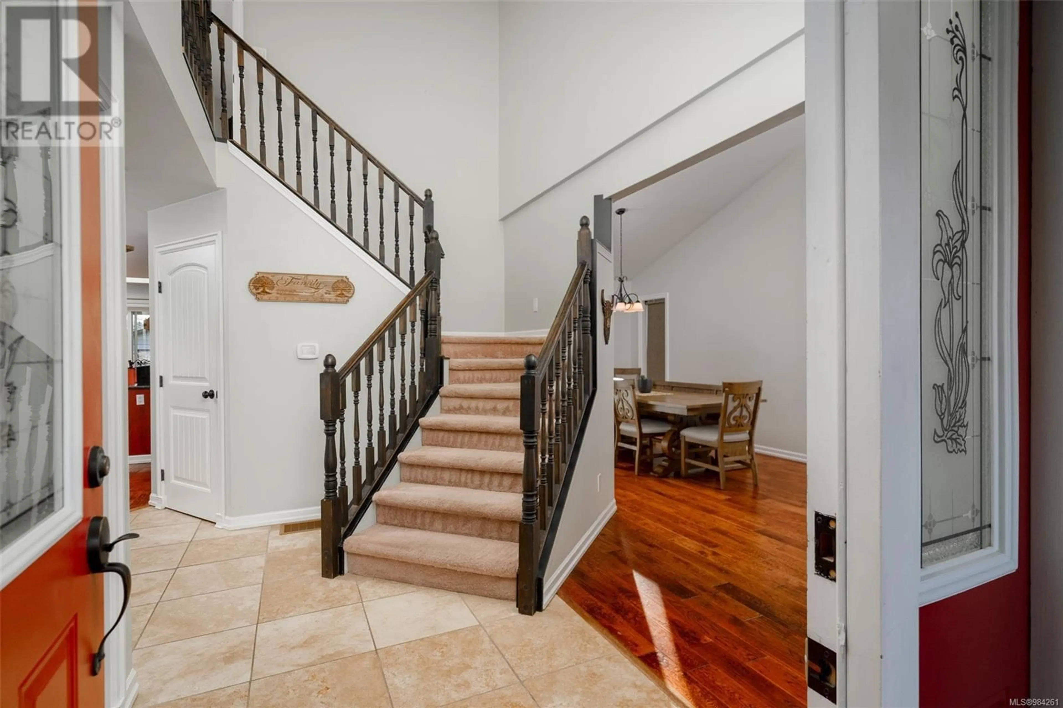5506 Swallow Dr, Port Alberni, British Columbia V9Y7H1
Contact us about this property
Highlights
Estimated ValueThis is the price Wahi expects this property to sell for.
The calculation is powered by our Instant Home Value Estimate, which uses current market and property price trends to estimate your home’s value with a 90% accuracy rate.Not available
Price/Sqft$350/sqft
Est. Mortgage$3,431/mo
Tax Amount ()-
Days On Market39 days
Description
Welcome to 5506 Swallow Drive- This 4 bed + den/office, 3 bath home is perfect for those looking for more space and privacy. Entering the front door you will notice a welcoming entrance leading to a formal living room and dining area, perfect for hosting those big family events. The spacious kitchen offers granite countertops, eating bar, stainless steel appliances and connects to the cozy family room boasting a NG fireplace. Just steps away is the amazing, newly rebuilt 16x40 covered deck featuring an outdoor kitchen area, NG firepit, hot tub, and a sitting area perfect for entertaining family and friends. Completing the main floor is the office/den, 2-piece powder room, and laundry room. Upstairs you will find the primary bedroom with a double vanity, soaker tub, tiled shower, and walk-in closet. There are also 3 more bedrooms and 4 piece main bathroom to finish the upstairs. Outside you will find a fully fenced yard, boat/RV parking, and inground sprinkler system. All of this while offering a quiet, peaceful setting close to the Clutesi Haven Marina. Call today!! (id:39198)
Property Details
Interior
Features
Second level Floor
Bathroom
Bedroom
10'5 x 13'7Ensuite
Bedroom
12'1 x 9'11Exterior
Parking
Garage spaces 4
Garage type -
Other parking spaces 0
Total parking spaces 4
Property History
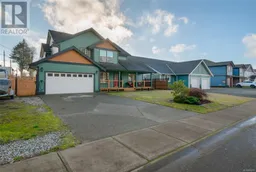 50
50
