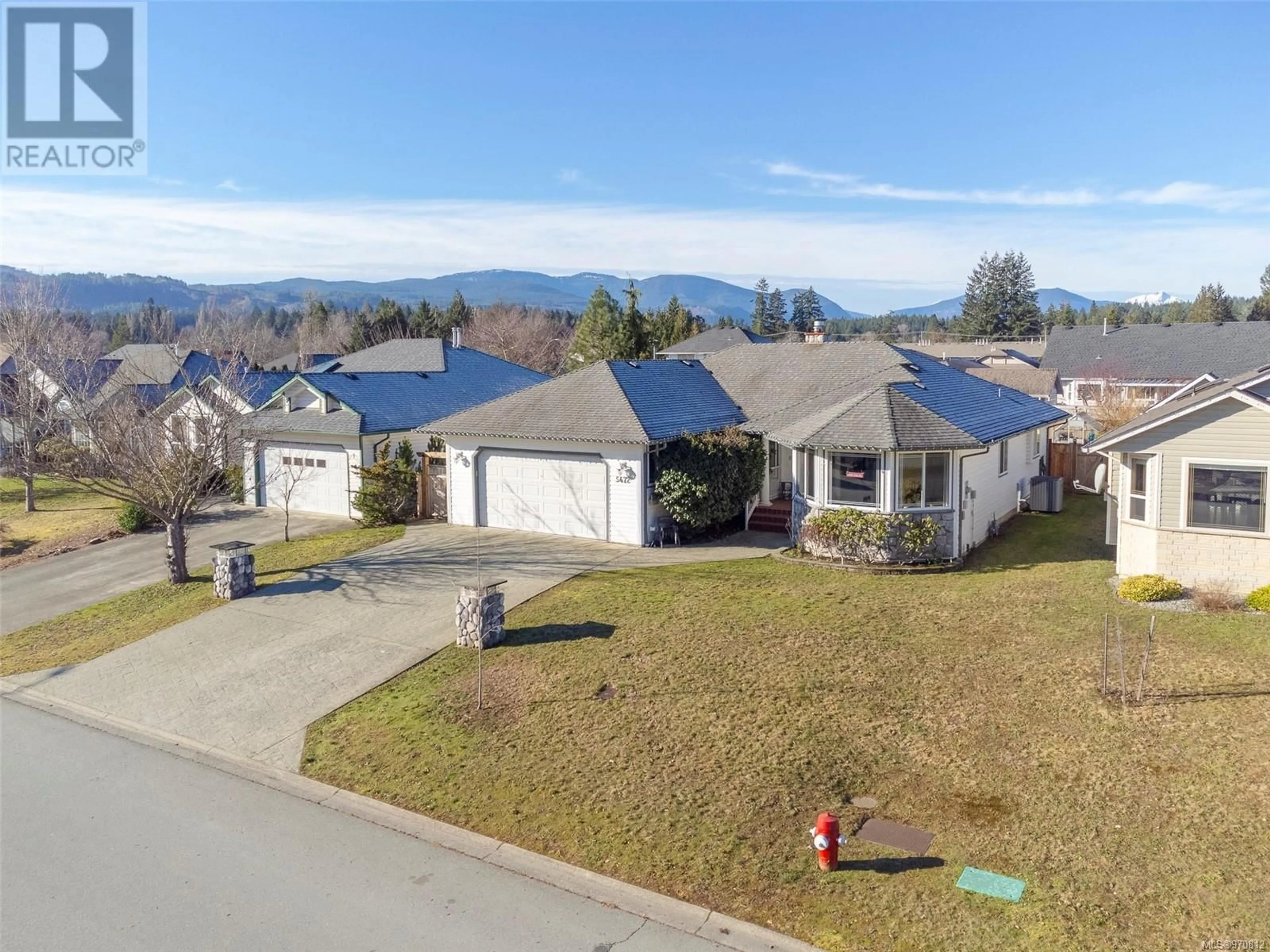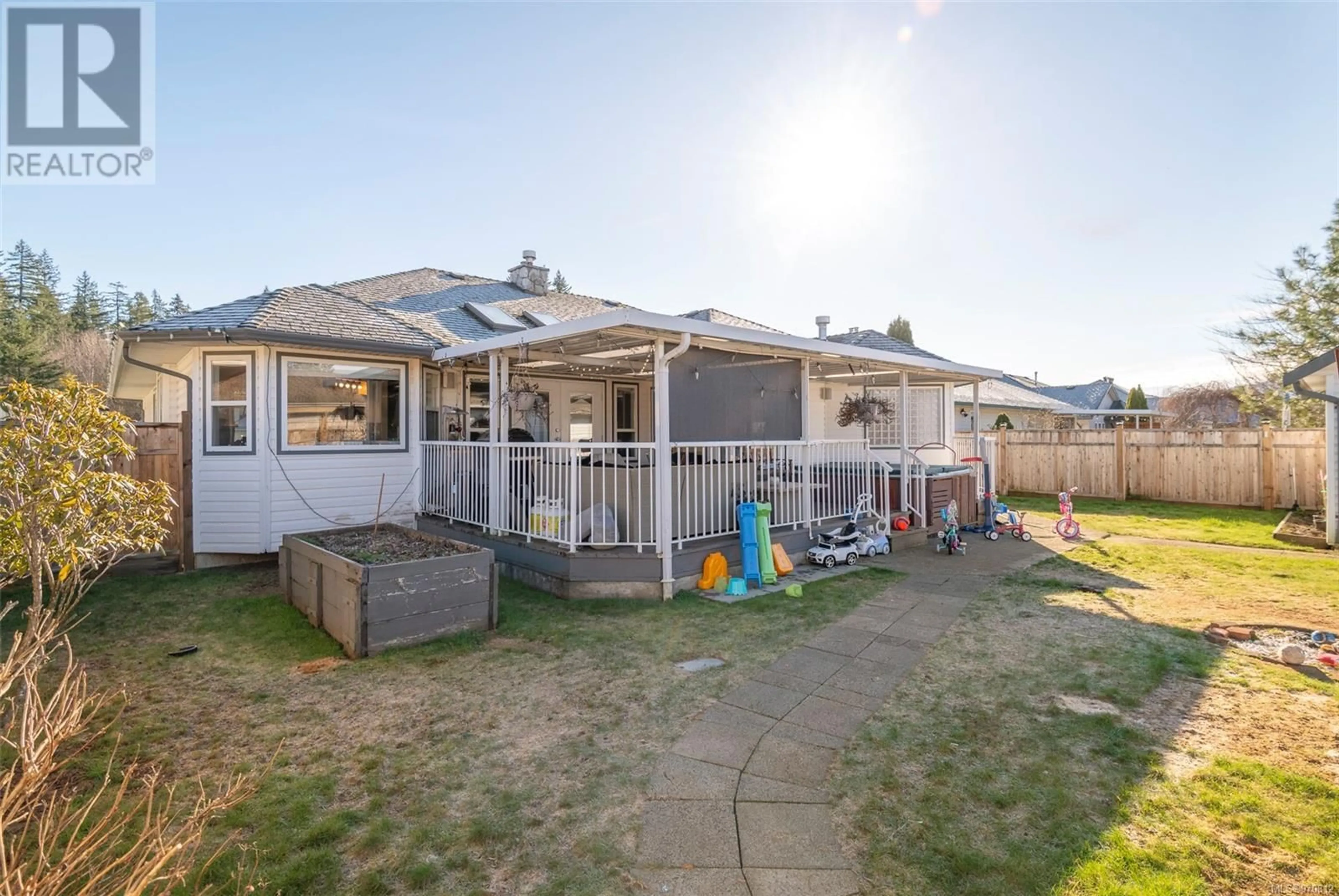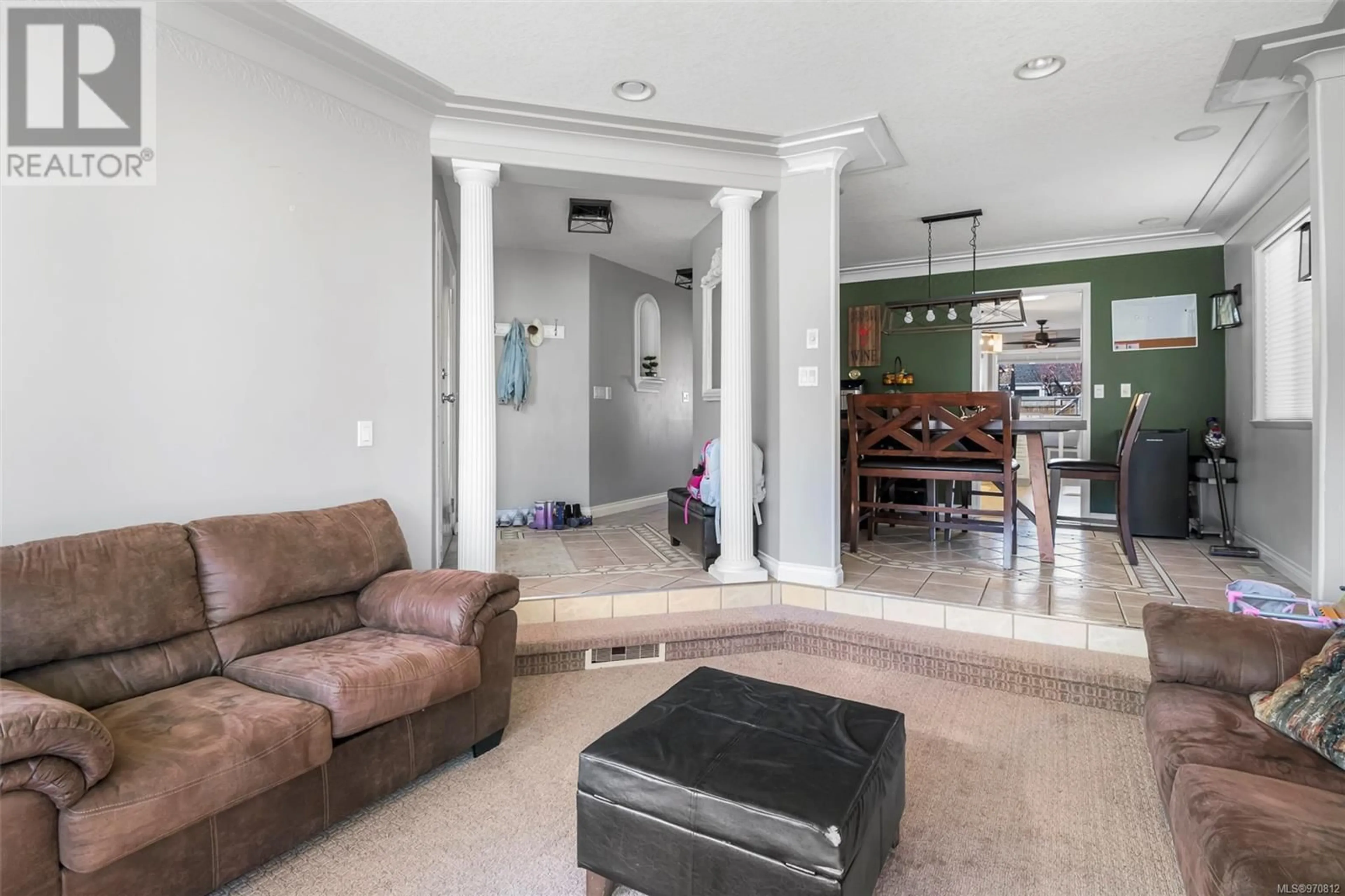5472 Woodland Cres E, Port Alberni, British Columbia V9Y8E6
Contact us about this property
Highlights
Estimated ValueThis is the price Wahi expects this property to sell for.
The calculation is powered by our Instant Home Value Estimate, which uses current market and property price trends to estimate your home’s value with a 90% accuracy rate.Not available
Price/Sqft$205/sqft
Days On Market9 days
Est. Mortgage$3,646/mth
Tax Amount ()-
Description
Highly desirable Westporte Place! Take a look at this immaculate 4000+ sq ft, 4 bed, 3 bath home with elevator. Three bedrooms on the 2,000+ sq.ft. main floor plus spacious kitchen, formal dining room and sunken living room opening to covered back deck and hot tub! Master suite boasts a large soaker tub and 2-sided fireplace which can be enjoyed from both the bedroom and the ensuite. Take the stairs (or if you prefer) the elevator downstairs where there’s a 4th bedroom and plenty of room for family/entertaining/gaming as well as workshop/storage area. Helping to keep the kids/pets safe is a fully fenced backyard with raised garden beds, shed and green house. Make an appointment to view this full package home! All measurements are approximate and must be verified if important. (id:39198)
Property Details
Interior
Features
Main level Floor
Ensuite
Bathroom
Primary Bedroom
16 ft x 15 ftKitchen
21 ft x 10 ftExterior
Parking
Garage spaces 2
Garage type Garage
Other parking spaces 0
Total parking spaces 2
Property History
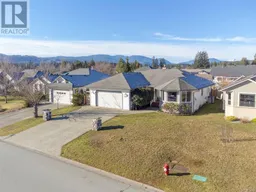 75
75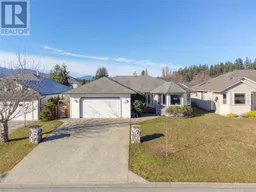 75
75
