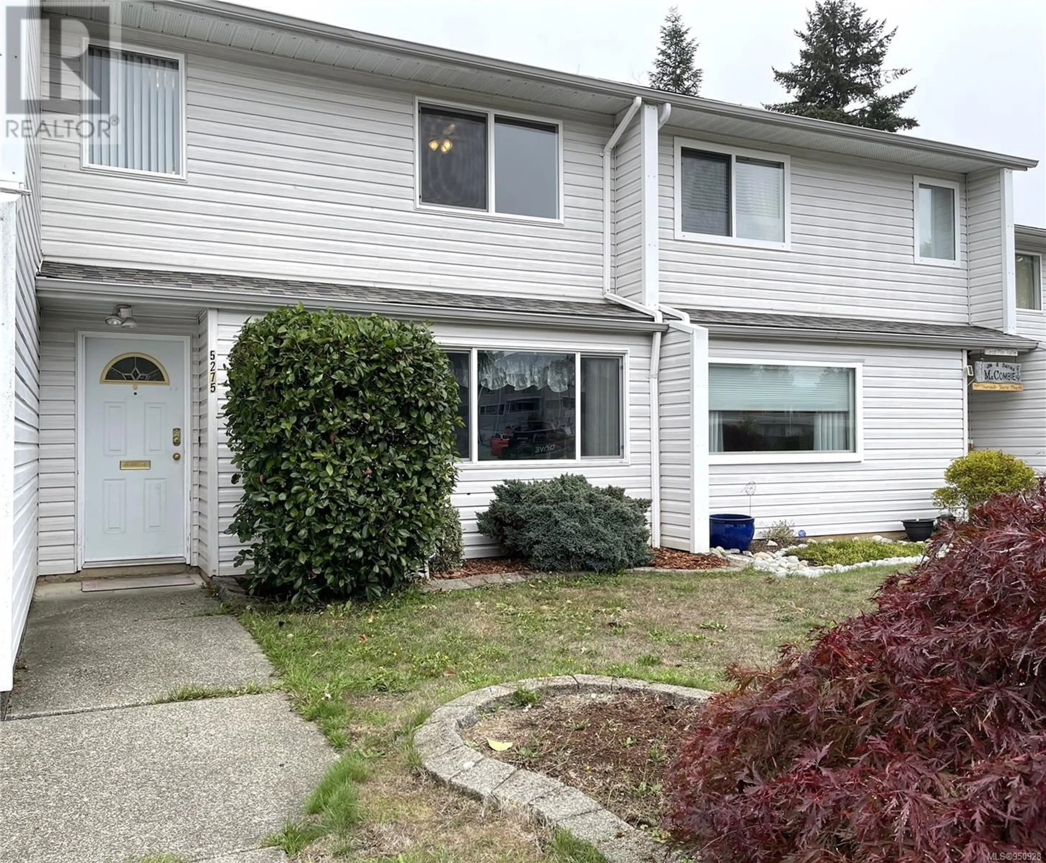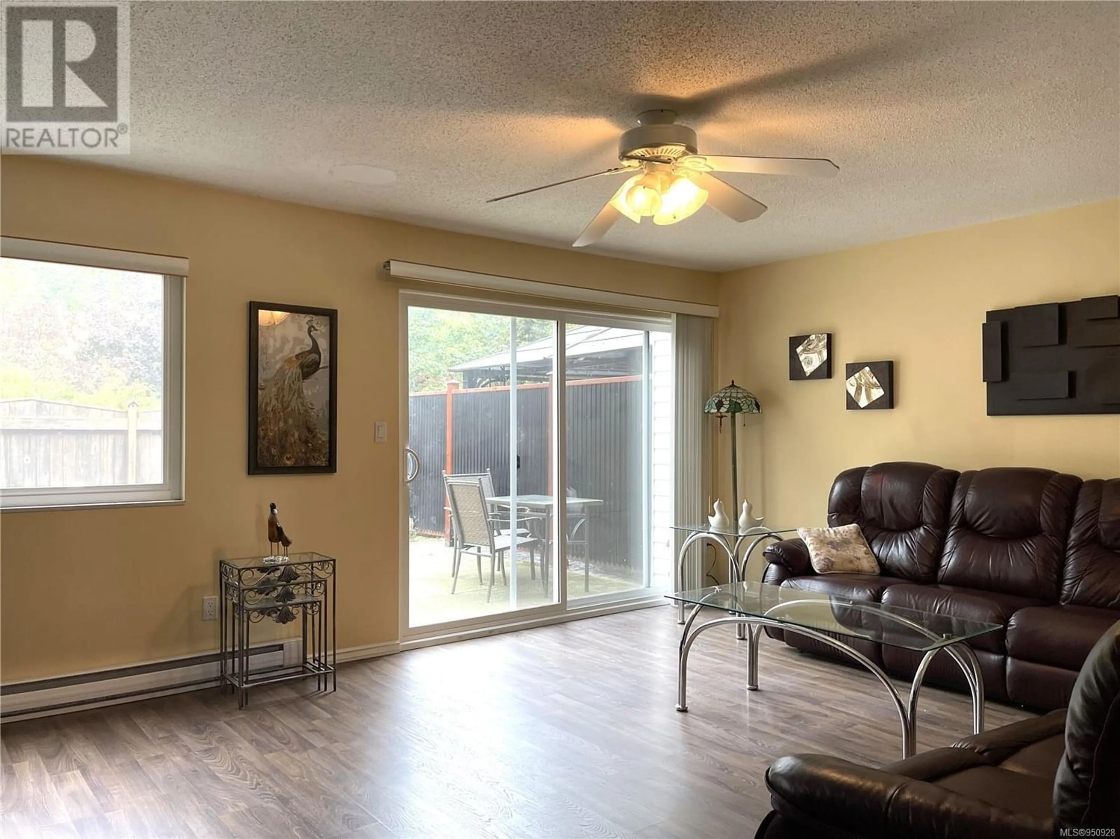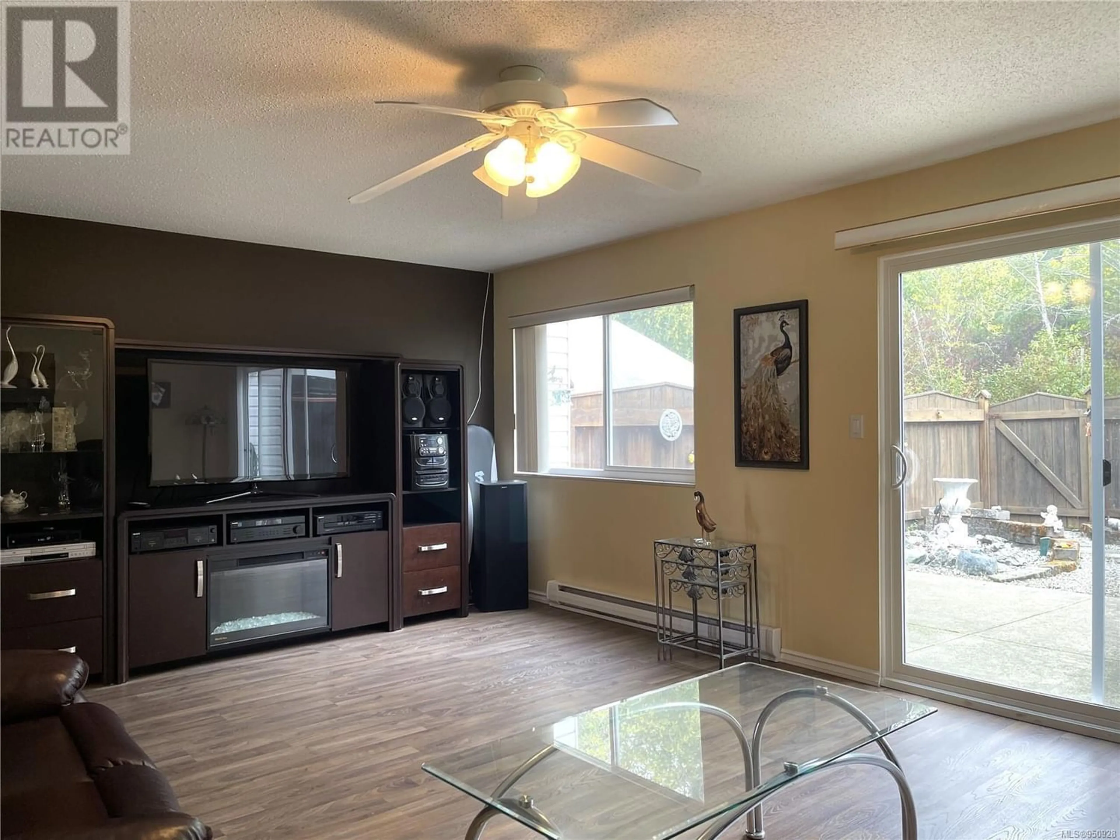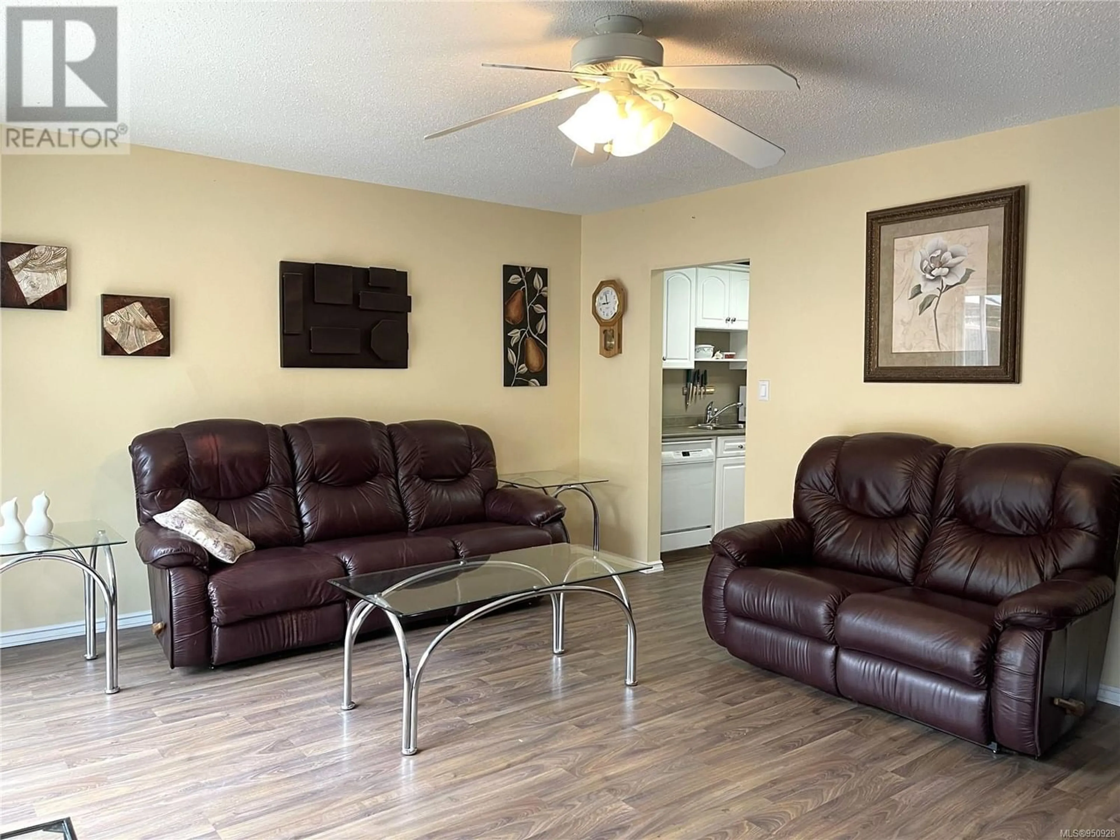5275 Gertrude St, Port Alberni, British Columbia V9Y6L1
Contact us about this property
Highlights
Estimated ValueThis is the price Wahi expects this property to sell for.
The calculation is powered by our Instant Home Value Estimate, which uses current market and property price trends to estimate your home’s value with a 90% accuracy rate.Not available
Price/Sqft$219/sqft
Est. Mortgage$1,284/mo
Maintenance fees$312/mo
Tax Amount ()-
Days On Market1 year
Description
SPENCER PARK CONDO! This lovingly maintained 3 bedroom plus den, 2 bathroom, 2 storey condo is located in a family friendly complex close to schools, transit and walking trails. This home features a bright, spacious living room, galley kitchen, dining room and 2 pc bathroom on the main floor. Upstairs you will find a large primary bedroom, two more good sized bedrooms, a den and 4 pc bathroom. Both bathrooms have been recently updated. This condo backs onto Kitsuksis walkway and greenspace, providing a beautiful, treed backdrop. The patio is private and fully fenced with gardens and gated access to walking trails. This condo has everything to offer, is a beautiful home for a family, first time homebuyer or those looking to downsize. A must see! All measurements are approximate and must be verified if important. (id:39198)
Property Details
Interior
Features
Second level Floor
Den
6'9 x 9'3Primary Bedroom
13'11 x 9'10Bedroom
9'3 x 9'10Bedroom
measurements not available x 9 ftExterior
Parking
Garage spaces 1
Garage type Other
Other parking spaces 0
Total parking spaces 1
Condo Details
Inclusions
Property History
 27
27





