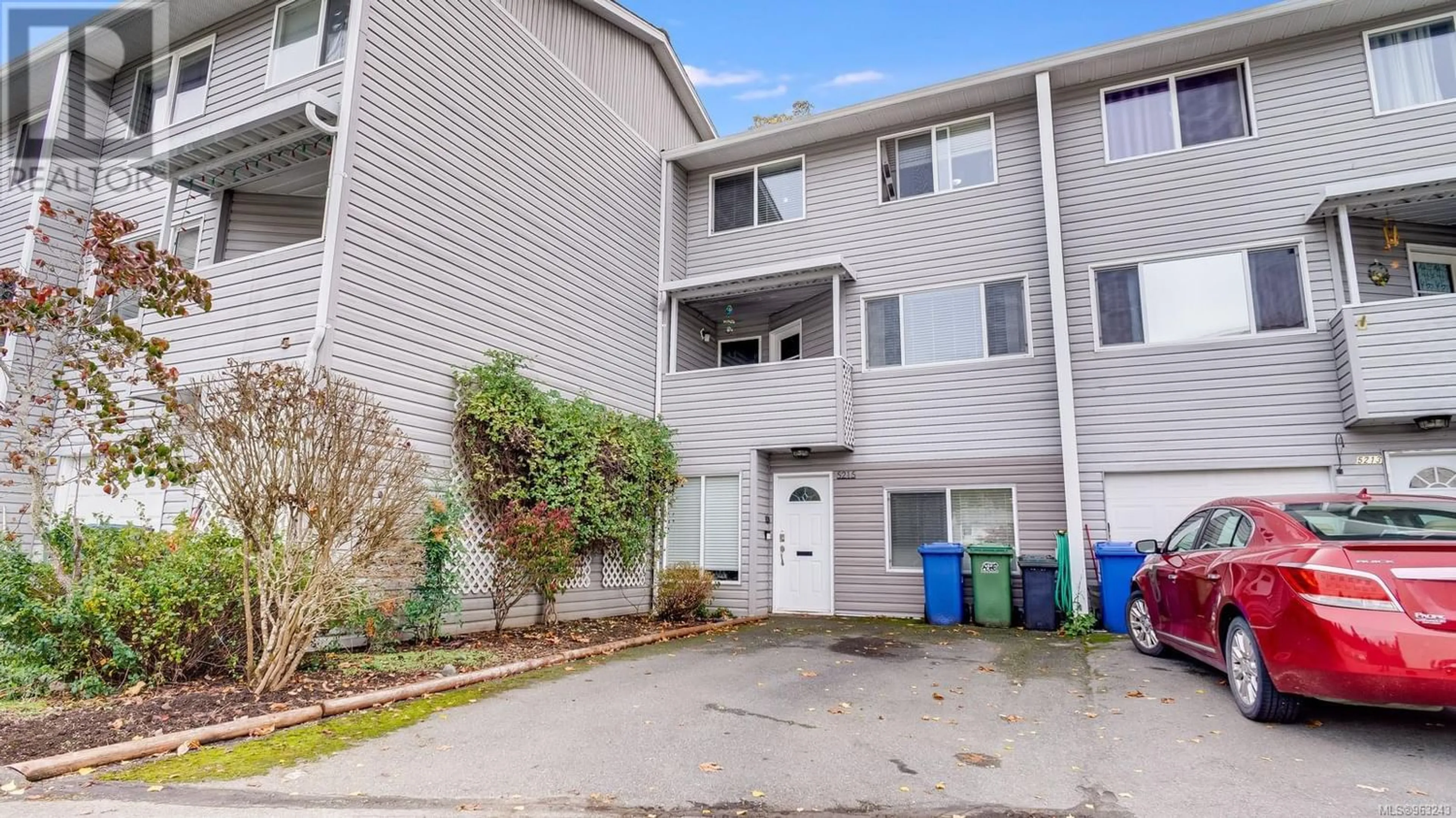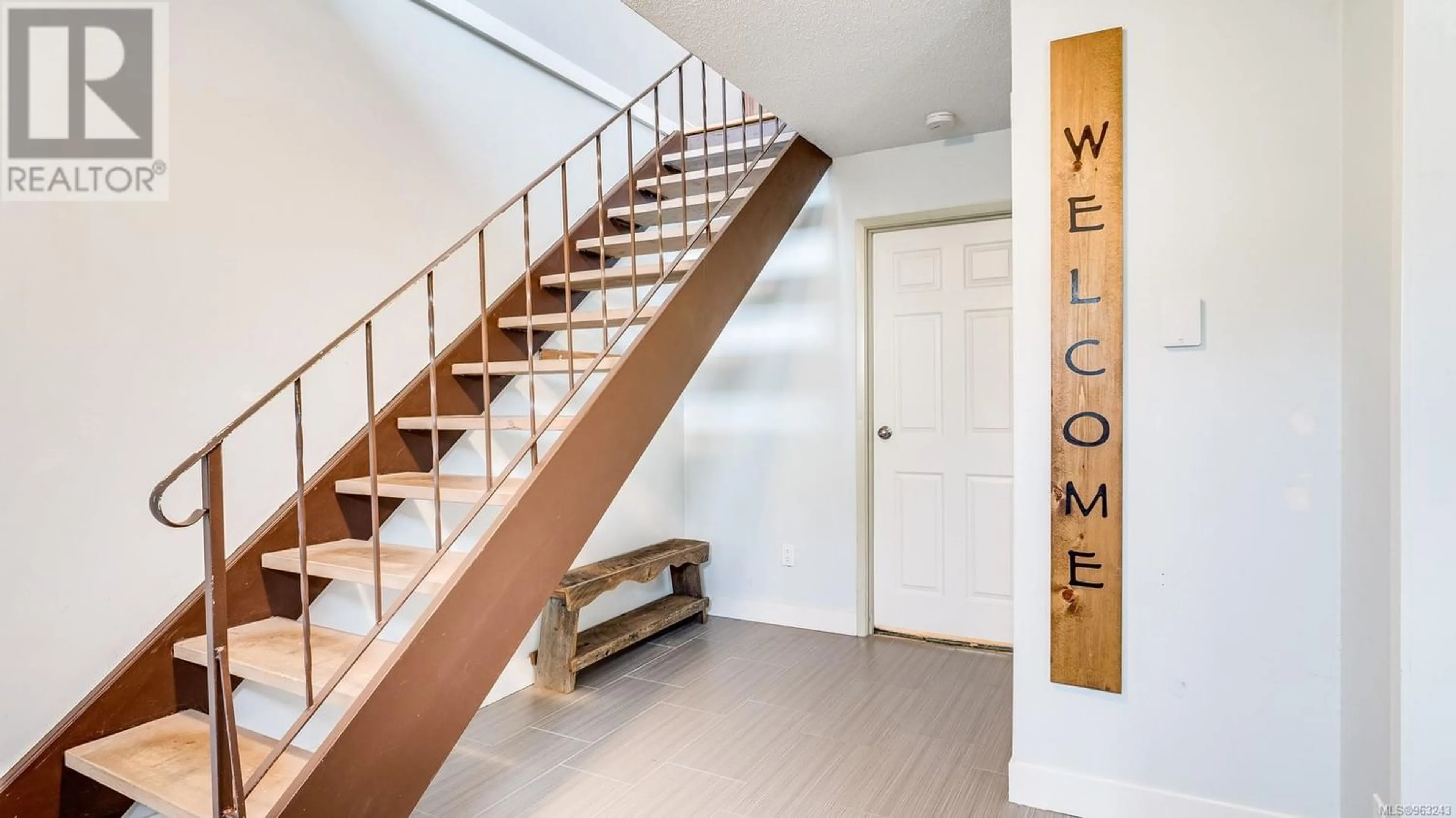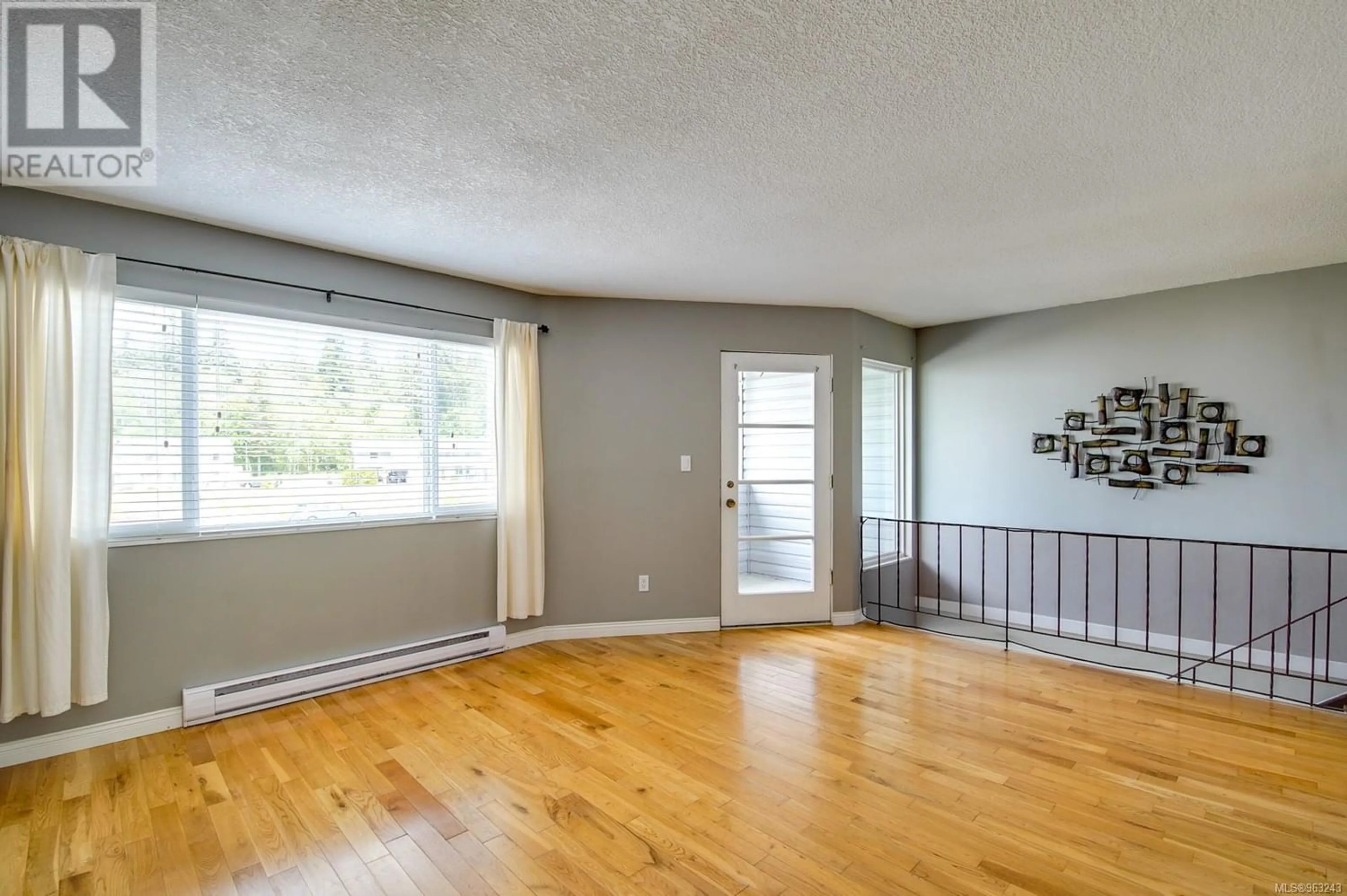5215 Gertrude St, Port Alberni, British Columbia V9Y6L1
Contact us about this property
Highlights
Estimated ValueThis is the price Wahi expects this property to sell for.
The calculation is powered by our Instant Home Value Estimate, which uses current market and property price trends to estimate your home’s value with a 90% accuracy rate.Not available
Price/Sqft$186/sqft
Est. Mortgage$1,503/mo
Maintenance fees$493/mo
Tax Amount ()-
Days On Market187 days
Description
WELL MAINTAINED 4 bedroom townhouse in popular Spencer Park development. Situated in a quiet corner of the Park, this unit contains over 1800 square feet of living space spread over 3 floors. The lower level has a welcoming entrance, a family room with access to a private patio area at the back, a bedroom and a laundry room. The middle (main) floor contains a large living room, a newer galley style walk through kitchen, a dining area, a 2 piece bath, lots of storage and useable outdoor balconies front and back. The upper level contains three bedrooms, an office and a 4 piece main bath. Close to schools, public transit, shopping and natural walking paths including the famous Kitsuksis dyke walkway. (id:39198)
Property Details
Interior
Features
Second level Floor
Bedroom
8'9 x 12'7Primary Bedroom
10'1 x 16'6Bathroom
Office
7'1 x 9'6Exterior
Parking
Garage spaces 1
Garage type Stall
Other parking spaces 0
Total parking spaces 1
Condo Details
Inclusions
Property History
 36
36 37
37


